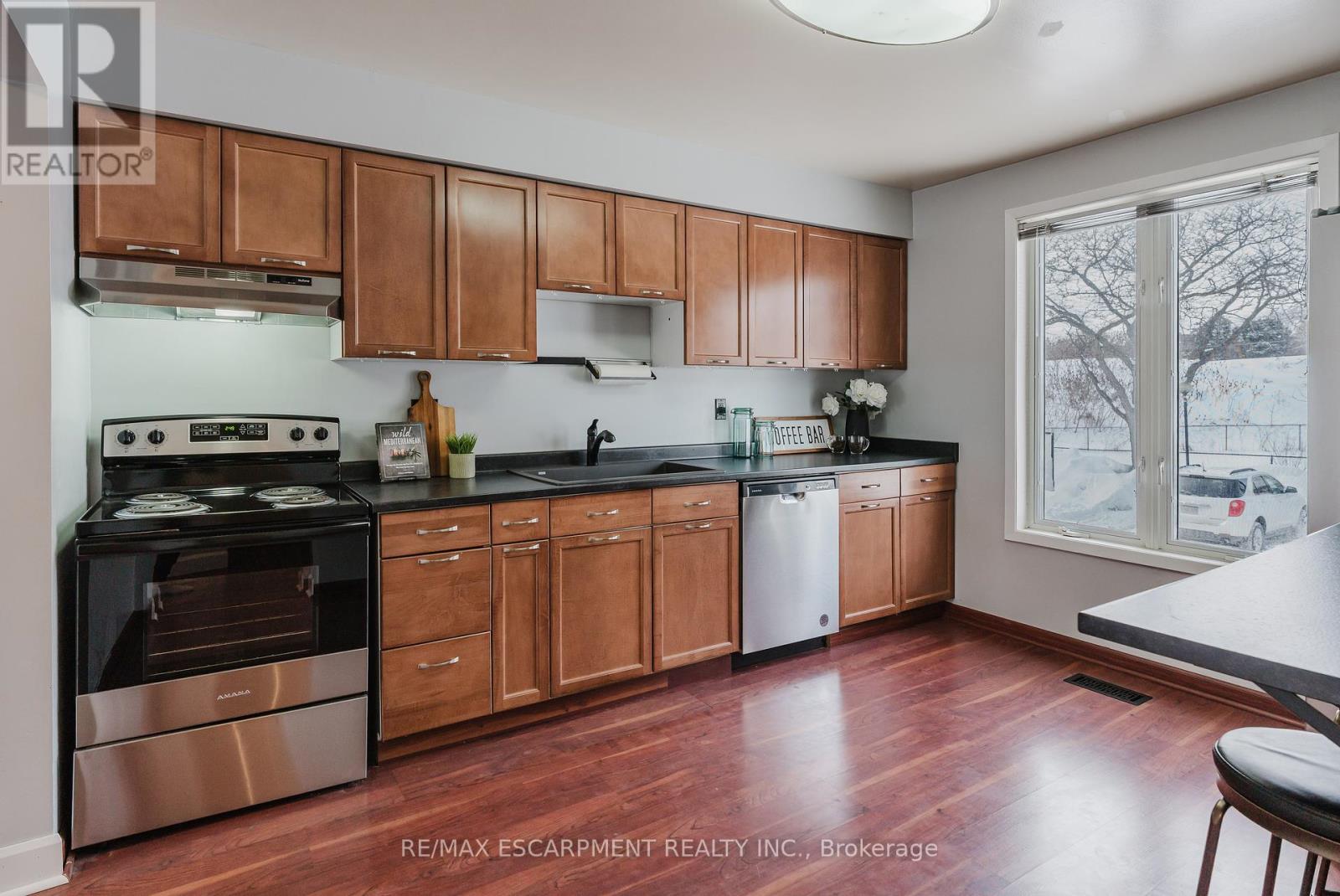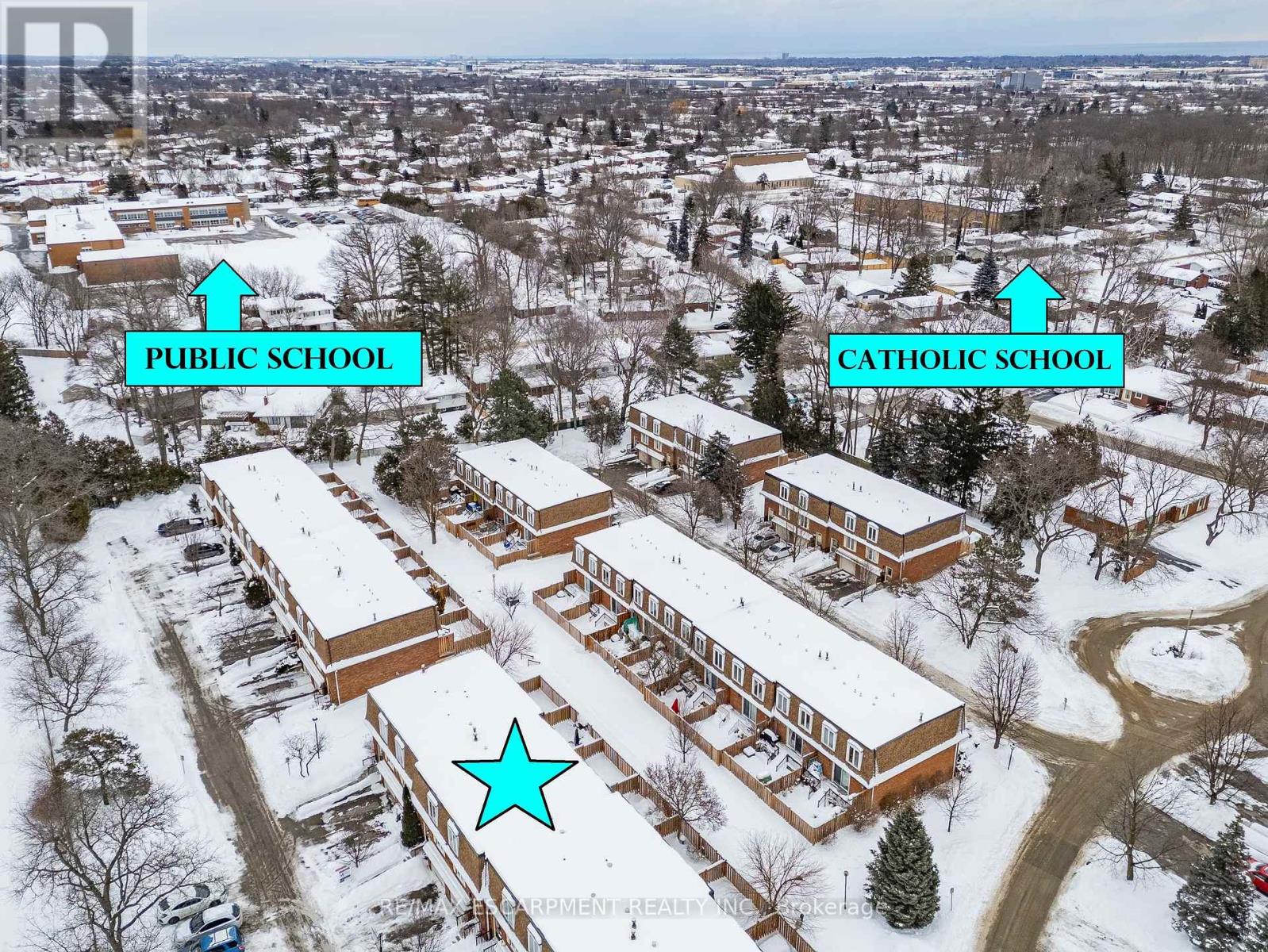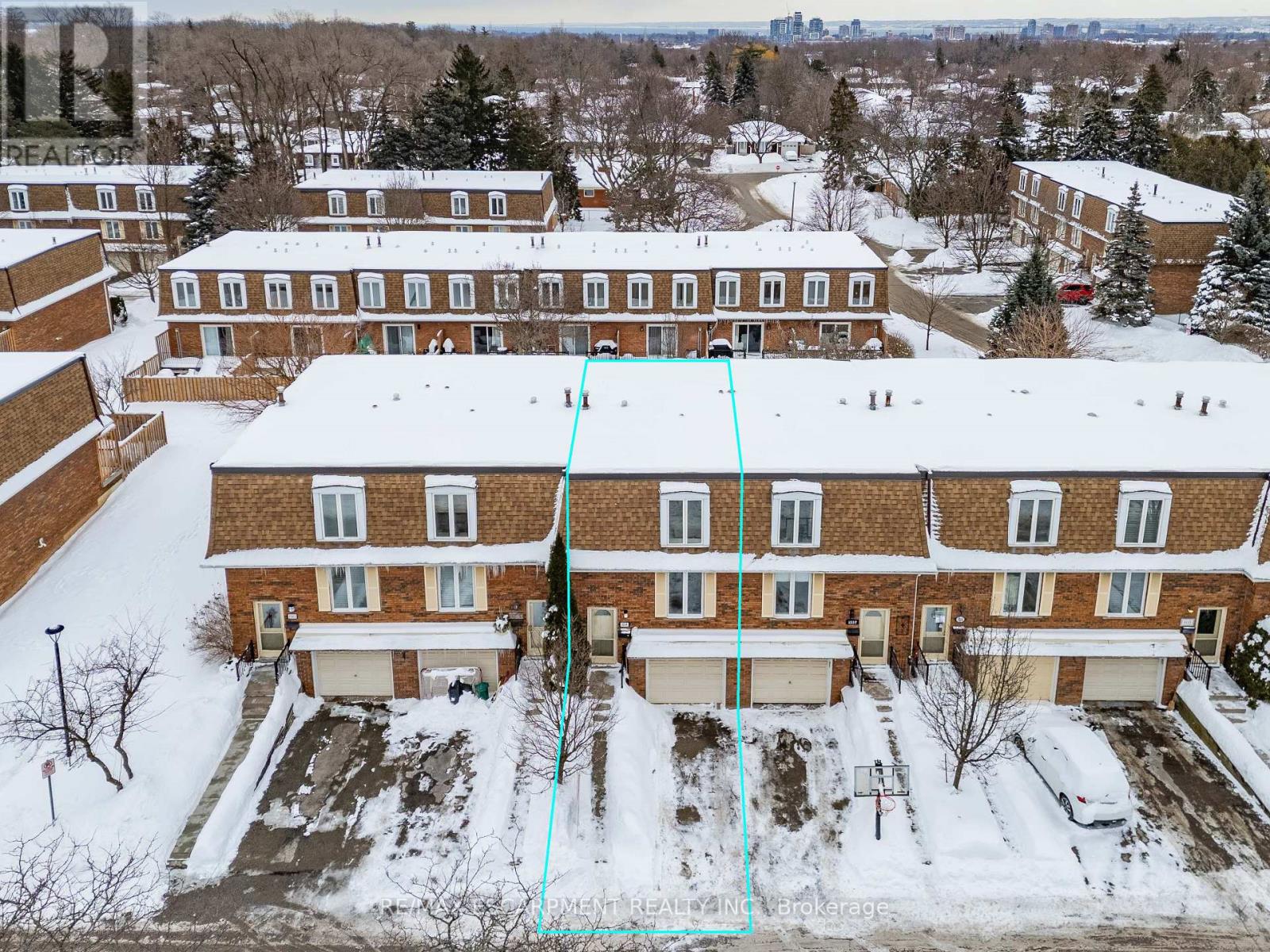1559 Westminster Place Burlington, Ontario L7P 2B4
$695,000Maintenance, Water, Common Area Maintenance, Insurance, Parking
$526.81 Monthly
Maintenance, Water, Common Area Maintenance, Insurance, Parking
$526.81 MonthlyWelcome home to 1559 Westminster Place in the amazing Mountainside neighborhood. This bright sun filled 3 bedroom, 1 and a half bath townhome is situated in a quiet complex that is great for raising a family or for first time homebuyers. With close proximity to the QEW, shopping, parks and several great schools. The complex offers a community of great neighbors and families. Enjoy a very private yard and ample visitor parking. Monthly condo fees include water. Don't miss your chance to see this adorable property before it's gone. (id:24801)
Property Details
| MLS® Number | W11980195 |
| Property Type | Single Family |
| Community Name | Mountainside |
| Amenities Near By | Hospital, Park, Place Of Worship, Schools, Public Transit |
| Community Features | Pet Restrictions, Community Centre |
| Equipment Type | Water Heater - Gas |
| Features | Dry, Carpet Free, In Suite Laundry |
| Parking Space Total | 2 |
| Rental Equipment Type | Water Heater - Gas |
| Structure | Porch |
Building
| Bathroom Total | 2 |
| Bedrooms Above Ground | 3 |
| Bedrooms Total | 3 |
| Appliances | Garage Door Opener Remote(s), Water Meter, Dishwasher, Dryer, Refrigerator, Stove, Washer |
| Basement Development | Partially Finished |
| Basement Type | Full (partially Finished) |
| Cooling Type | Central Air Conditioning |
| Exterior Finish | Brick, Shingles |
| Foundation Type | Poured Concrete |
| Half Bath Total | 1 |
| Heating Fuel | Natural Gas |
| Heating Type | Forced Air |
| Stories Total | 2 |
| Size Interior | 1,200 - 1,399 Ft2 |
| Type | Row / Townhouse |
Parking
| Attached Garage | |
| Garage |
Land
| Acreage | No |
| Land Amenities | Hospital, Park, Place Of Worship, Schools, Public Transit |
Rooms
| Level | Type | Length | Width | Dimensions |
|---|---|---|---|---|
| Second Level | Primary Bedroom | 3.14 m | 3.66 m | 3.14 m x 3.66 m |
| Second Level | Bedroom 2 | 3.16 m | 4.06 m | 3.16 m x 4.06 m |
| Second Level | Bedroom 3 | 2.41 m | 3.01 m | 2.41 m x 3.01 m |
| Second Level | Bathroom | 2.11 m | 2.23 m | 2.11 m x 2.23 m |
| Basement | Laundry Room | 1.98 m | 6.75 m | 1.98 m x 6.75 m |
| Basement | Recreational, Games Room | 2.94 m | 4.94 m | 2.94 m x 4.94 m |
| Main Level | Bathroom | 0.8 m | 1.73 m | 0.8 m x 1.73 m |
| Main Level | Kitchen | 3.11 m | 3.89 m | 3.11 m x 3.89 m |
| Main Level | Dining Room | 2.92 m | 2.43 m | 2.92 m x 2.43 m |
| Main Level | Living Room | 5.07 m | 3.37 m | 5.07 m x 3.37 m |
Contact Us
Contact us for more information
Evan Boyle
Salesperson
www.theboylegroup.c/
www.facebook.com/theboylegrouprealestate
502 Brant St #1a
Burlington, Ontario L7R 2G4
(905) 631-8118
(905) 631-5445


























