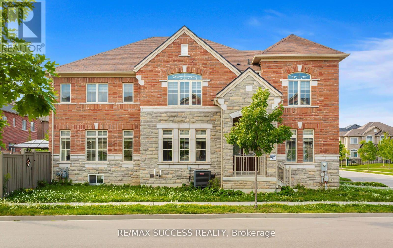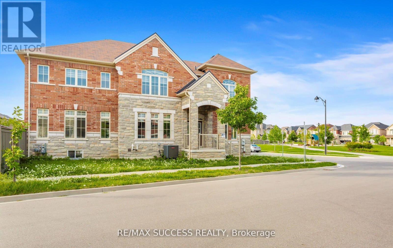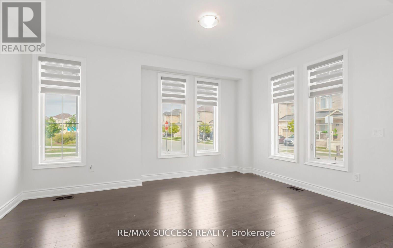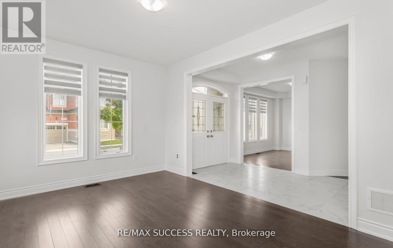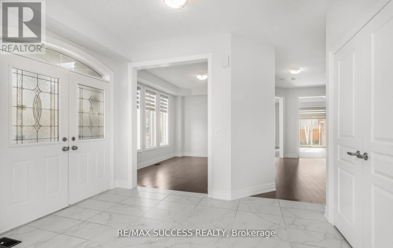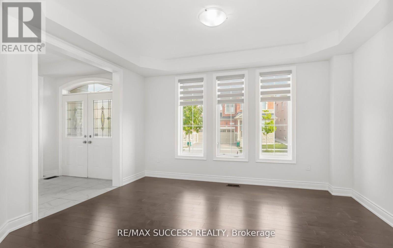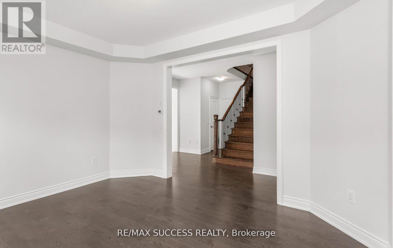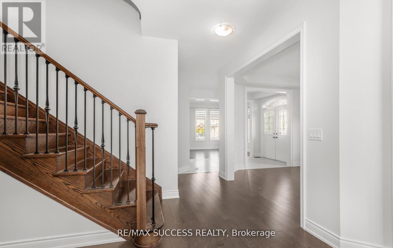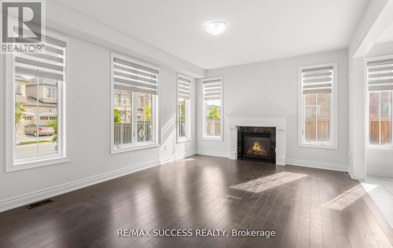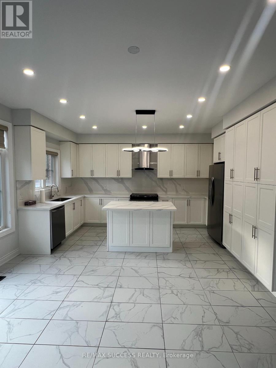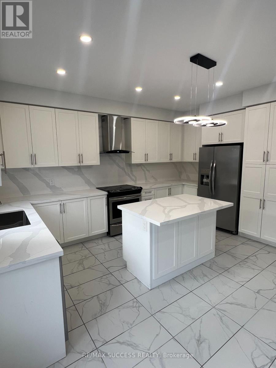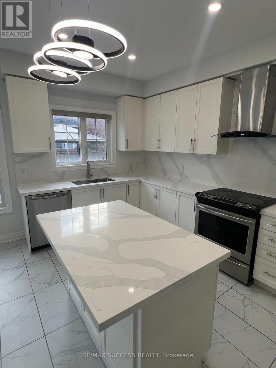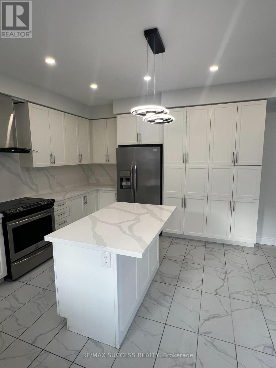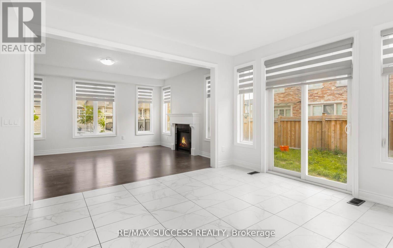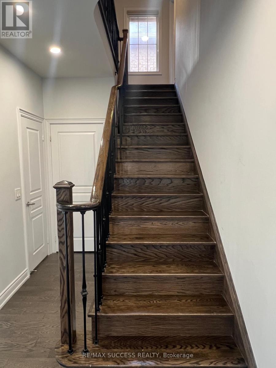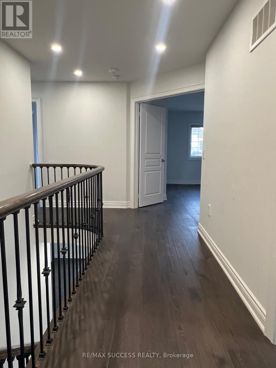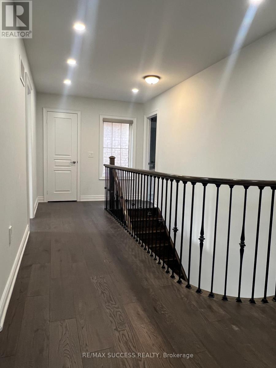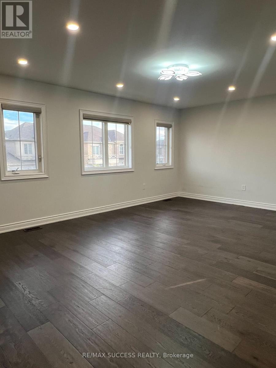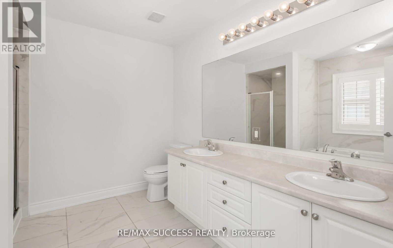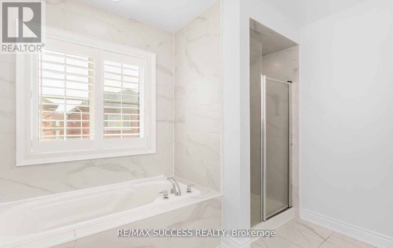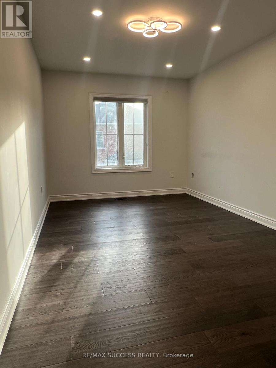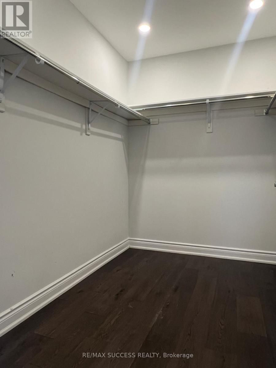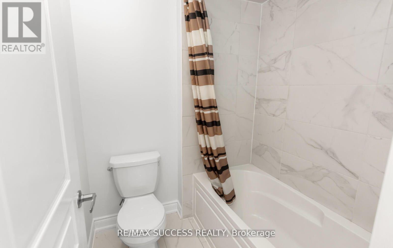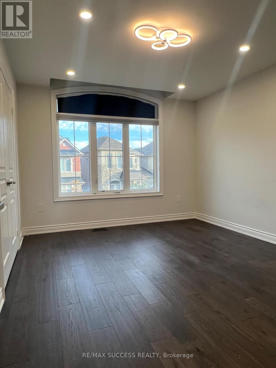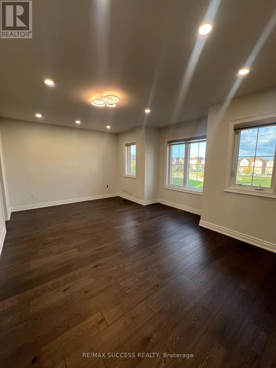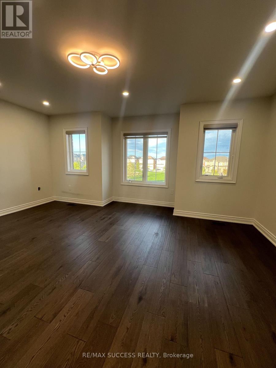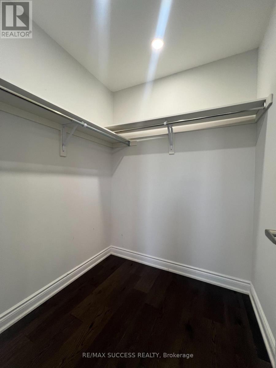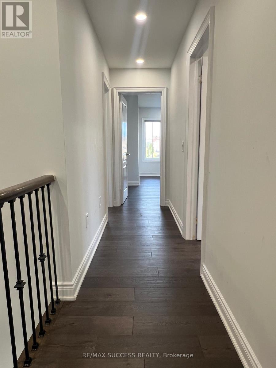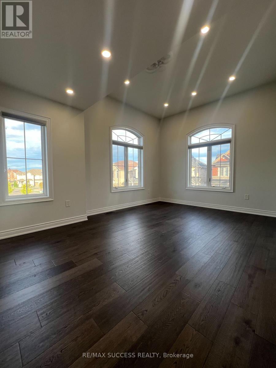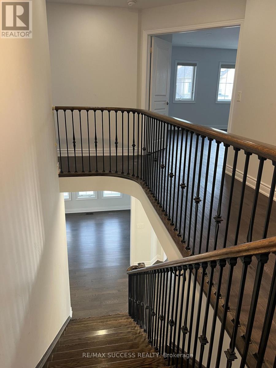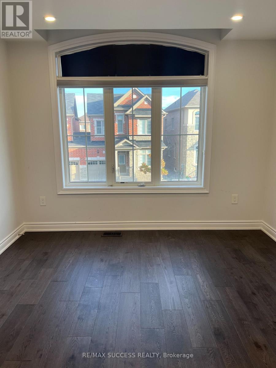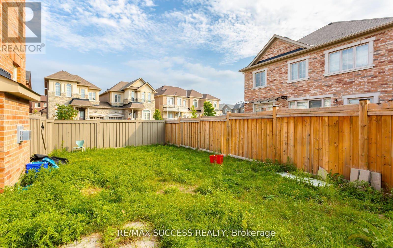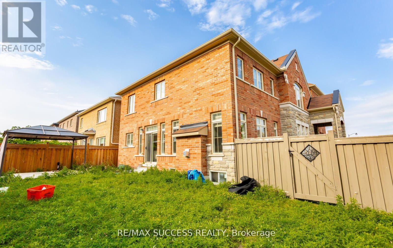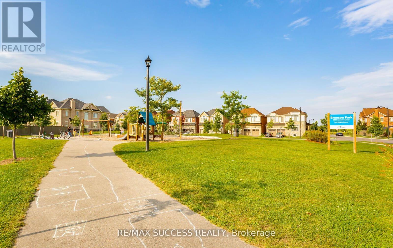1554 Devine Point Milton, Ontario L9T 7K6
$4,500 Monthly
Spacious & Bright Corner Detached Home in the Heart of Ford Neighbourhood, Milton!Beautifully maintained 5-bedroom, 5-bathroom detached home offering over 3,000 sq. ft. of living space. thoughtfully designed layout features a double-door entrance, This sun-filled corner property faces a stunning park, perfect for relaxing or entertaining. The open-concept kitchen boasts ample cabinetry, New Quartz Countertop, Backsplash, stainless steel appliances (double-door fridge, stove, range hood, dishwasher), and generous storage space. Oak Stairs with Iron Pickets, Zipline Window Coverings. Additional highlights include LED pot lights throughout, central vacuum, gas fireplace, and convenient Main-level laundry with washer/dryer. Direct garage access with a smart garage door opener, Prime location close to shopping, highways, GO Station, and high-ranking schools. A rare opportunity to lease a spacious and elegant family home in a highly sought-after area! (id:24801)
Property Details
| MLS® Number | W12457893 |
| Property Type | Single Family |
| Community Name | 1032 - FO Ford |
| Equipment Type | Water Heater |
| Features | Carpet Free |
| Parking Space Total | 6 |
| Rental Equipment Type | Water Heater |
Building
| Bathroom Total | 4 |
| Bedrooms Above Ground | 5 |
| Bedrooms Total | 5 |
| Amenities | Fireplace(s) |
| Appliances | Water Heater, Garage Door Opener Remote(s), Central Vacuum, Dishwasher, Hood Fan, Stove, Window Coverings, Refrigerator |
| Basement Development | Unfinished |
| Basement Type | N/a (unfinished) |
| Construction Style Attachment | Detached |
| Cooling Type | Central Air Conditioning |
| Exterior Finish | Brick, Stone |
| Fireplace Present | Yes |
| Flooring Type | Hardwood, Tile |
| Foundation Type | Unknown |
| Half Bath Total | 1 |
| Heating Fuel | Natural Gas |
| Heating Type | Forced Air |
| Stories Total | 2 |
| Size Interior | 3,000 - 3,500 Ft2 |
| Type | House |
| Utility Water | Municipal Water |
Parking
| Attached Garage | |
| Garage |
Land
| Acreage | No |
| Sewer | Septic System |
| Size Depth | 98 Ft |
| Size Frontage | 40 Ft |
| Size Irregular | 40 X 98 Ft |
| Size Total Text | 40 X 98 Ft |
Rooms
| Level | Type | Length | Width | Dimensions |
|---|---|---|---|---|
| Main Level | Living Room | 4.78 m | 3.35 m | 4.78 m x 3.35 m |
| Main Level | Family Room | 5.18 m | 4.42 m | 5.18 m x 4.42 m |
| Main Level | Dining Room | 4.27 m | 3.35 m | 4.27 m x 3.35 m |
| Main Level | Eating Area | 4.78 m | 2.58 m | 4.78 m x 2.58 m |
| Main Level | Kitchen | 4.78 m | 2.58 m | 4.78 m x 2.58 m |
| Upper Level | Primary Bedroom | 5.59 m | 3.91 m | 5.59 m x 3.91 m |
| Upper Level | Bedroom 2 | 4.34 m | 3.95 m | 4.34 m x 3.95 m |
| Upper Level | Bedroom 3 | 5.18 m | 3.12 m | 5.18 m x 3.12 m |
| Upper Level | Bedroom 4 | 4.78 m | 3.61 m | 4.78 m x 3.61 m |
| Upper Level | Bedroom 5 | 3.96 m | 3.35 m | 3.96 m x 3.35 m |
https://www.realtor.ca/real-estate/28980059/1554-devine-point-milton-fo-ford-1032-fo-ford
Contact Us
Contact us for more information
Emad Ibrahim
Broker
www.buyorsellwithemad.com/
twitter.com/Emad_Ibrahim_
ca.linkedin.com/in/emad-ibrahim-eskander
755 Queensway East Unit 207
Mississauga, Ontario L4Y 4C5
(905) 209-7400
(905) 472-6300
www.remaxsuccess.ca/
Ingy Doss
Salesperson
755 Queensway East Unit 207
Mississauga, Ontario L4Y 4C5
(905) 209-7400
(905) 472-6300
www.remaxsuccess.ca/


