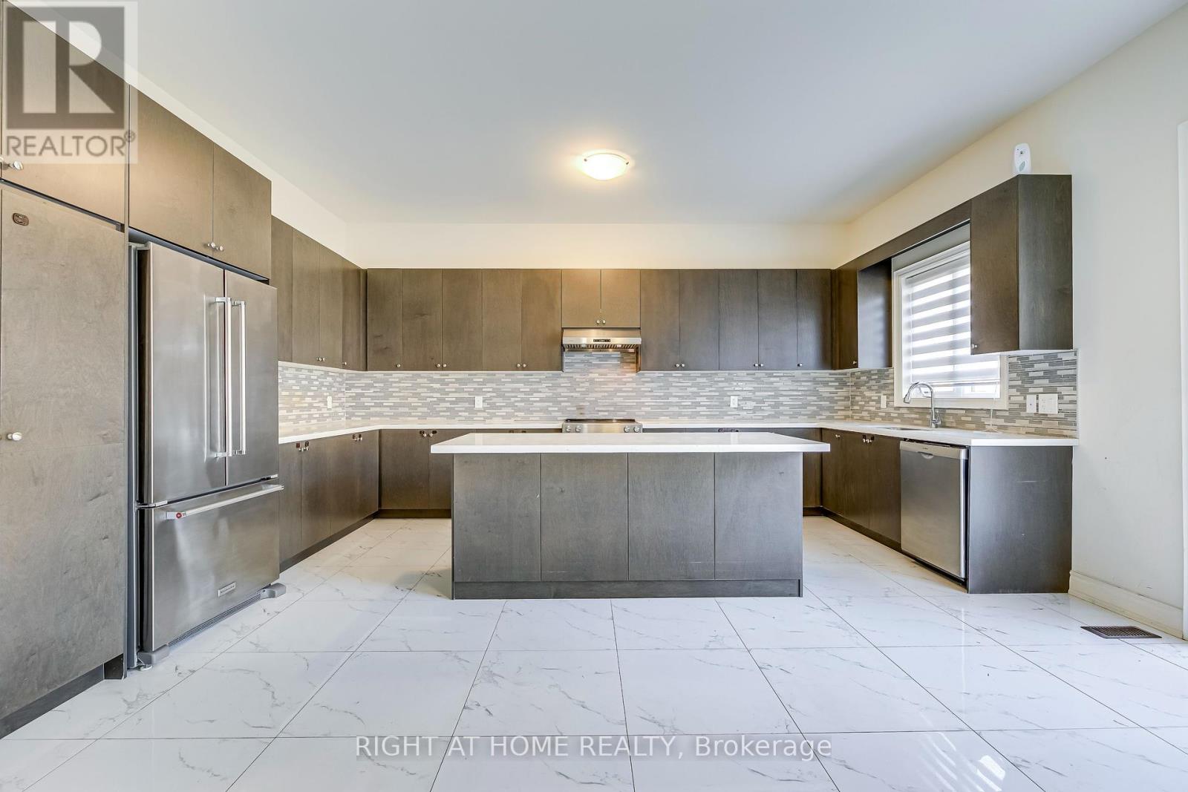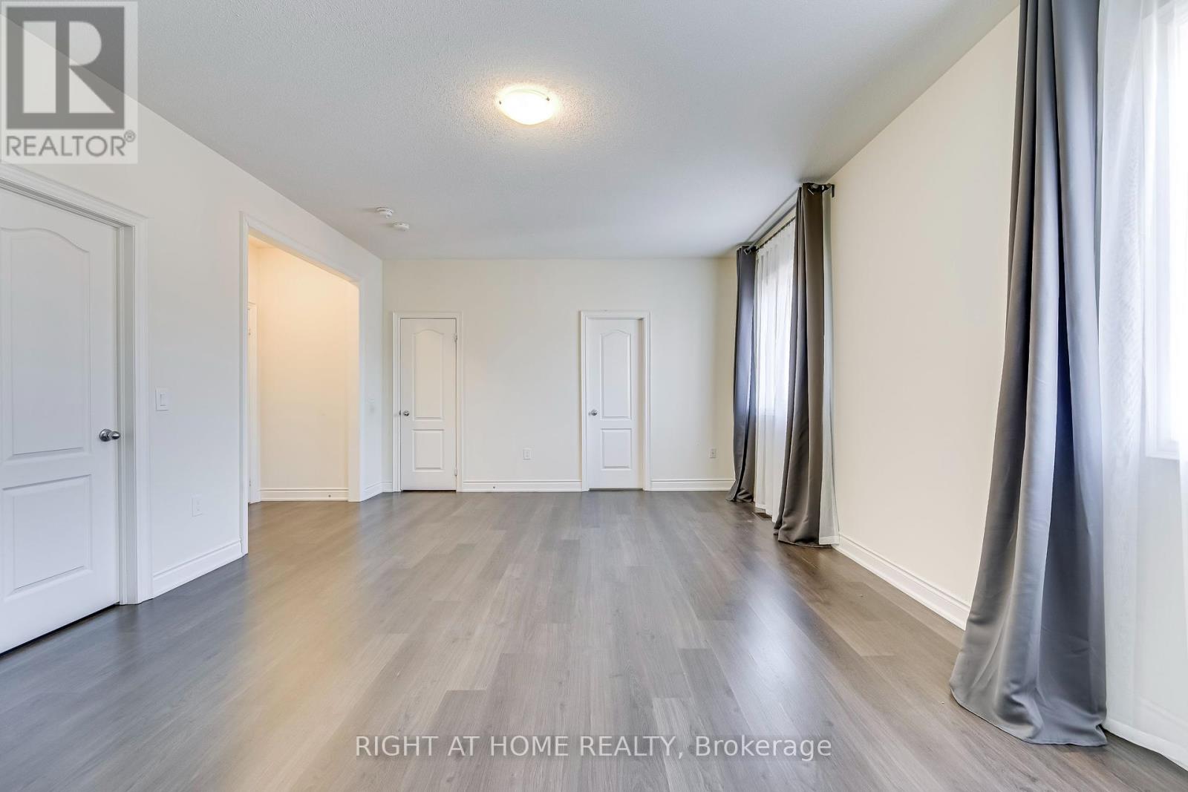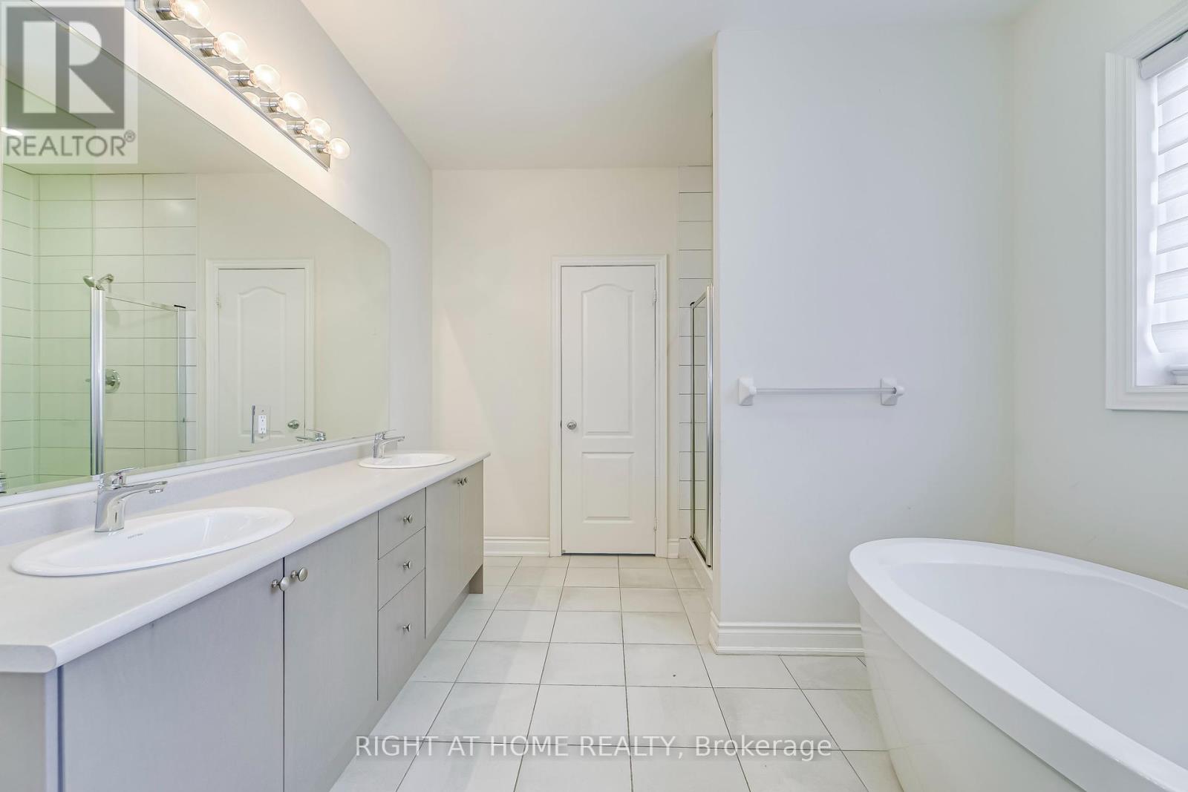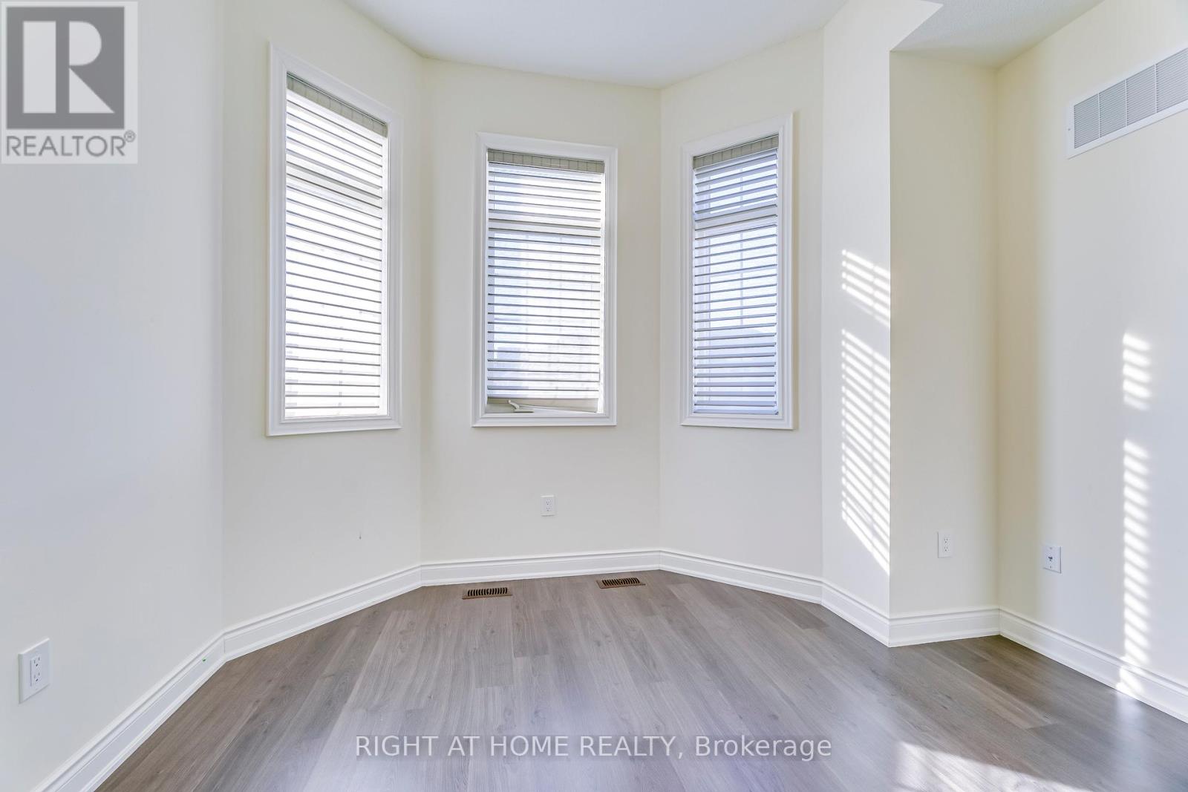1551 Doran Crescent Milton, Ontario L9E 1H6
$4,450 Monthly
Welcome to 1551 Doran Cres in Milton's Saddle Ridge community. This 5-bed, 5-bath detached home offers 3466 sqft above ground. The 10' height main floor boasts hardwood throughout, a sunlit den, and separate formal living/dining. Enjoy a cozy family room with a fireplace and an extra-large kitchen with a breakfast bar and pantry. Oak stairs lead to 5 bedrooms and 4 baths on the 9' height second floor (3 bedrooms having their own ensuite bathrooms, and the other 2 bedrooms sharing a semi bath). Nestled in a family-friendly community, this home is close to parks, schools, and local amenities. Experience elegance and comfort at 1551 Doran Cres. **** EXTRAS **** Tenant To Pay All The Utilities And Hot Water Tank Rental Hwt Rental. Non-Smoker & No Pet. (id:24801)
Property Details
| MLS® Number | W11907382 |
| Property Type | Single Family |
| Community Name | Ford |
| AmenitiesNearBy | Hospital, Park, Place Of Worship, Public Transit, Schools |
| ParkingSpaceTotal | 4 |
Building
| BathroomTotal | 5 |
| BedroomsAboveGround | 5 |
| BedroomsTotal | 5 |
| BasementDevelopment | Unfinished |
| BasementType | N/a (unfinished) |
| ConstructionStyleAttachment | Detached |
| CoolingType | Central Air Conditioning |
| ExteriorFinish | Stone, Stucco |
| FireplacePresent | Yes |
| FlooringType | Hardwood, Ceramic |
| FoundationType | Concrete |
| HalfBathTotal | 1 |
| HeatingFuel | Natural Gas |
| HeatingType | Forced Air |
| StoriesTotal | 2 |
| SizeInterior | 2999.975 - 3499.9705 Sqft |
| Type | House |
| UtilityWater | Municipal Water |
Parking
| Garage |
Land
| Acreage | No |
| LandAmenities | Hospital, Park, Place Of Worship, Public Transit, Schools |
| Sewer | Sanitary Sewer |
| SizeDepth | 90 Ft |
| SizeFrontage | 46 Ft |
| SizeIrregular | 46 X 90 Ft |
| SizeTotalText | 46 X 90 Ft |
Rooms
| Level | Type | Length | Width | Dimensions |
|---|---|---|---|---|
| Second Level | Bedroom 4 | 3.67 m | 3.37 m | 3.67 m x 3.37 m |
| Second Level | Bedroom 5 | 3.43 m | 3.16 m | 3.43 m x 3.16 m |
| Second Level | Primary Bedroom | 5.81 m | 4.27 m | 5.81 m x 4.27 m |
| Second Level | Bedroom 2 | 4.27 m | 3.35 m | 4.27 m x 3.35 m |
| Second Level | Bedroom 3 | 5.62 m | 3.07 m | 5.62 m x 3.07 m |
| Main Level | Office | 3.35 m | 2.86 m | 3.35 m x 2.86 m |
| Main Level | Living Room | 5.8 m | 3.78 m | 5.8 m x 3.78 m |
| Main Level | Dining Room | 5.8 m | 3.78 m | 5.8 m x 3.78 m |
| Main Level | Family Room | 5.18 m | 4.27 m | 5.18 m x 4.27 m |
| Main Level | Kitchen | 5.2 m | 2.48 m | 5.2 m x 2.48 m |
| Main Level | Eating Area | 4.27 m | 3.05 m | 4.27 m x 3.05 m |
Utilities
| Cable | Installed |
| Sewer | Installed |
https://www.realtor.ca/real-estate/27766952/1551-doran-crescent-milton-ford-ford
Interested?
Contact us for more information
Cindy Zhang
Salesperson
480 Eglinton Ave West #30, 106498
Mississauga, Ontario L5R 0G2











































