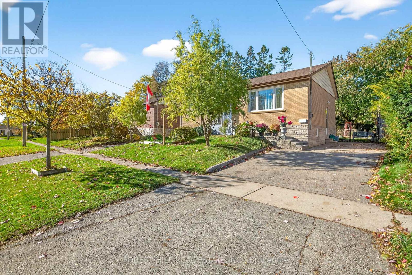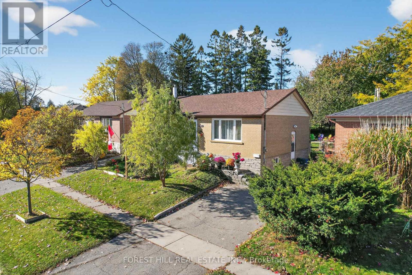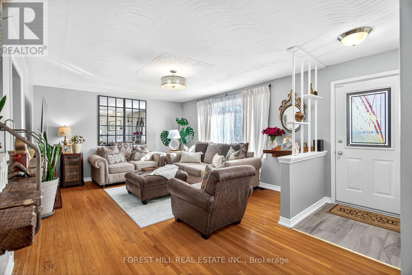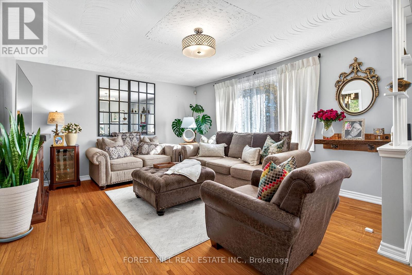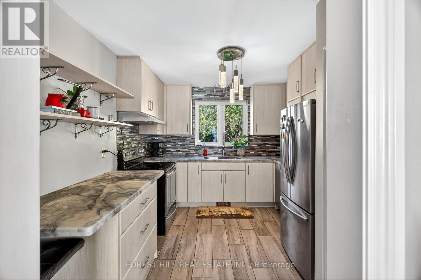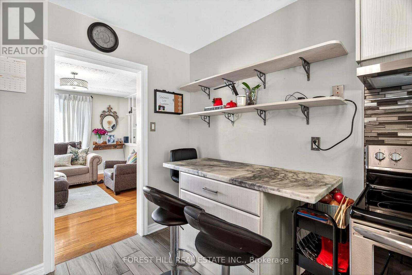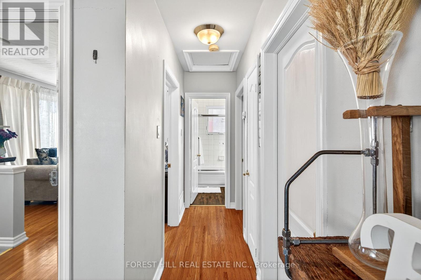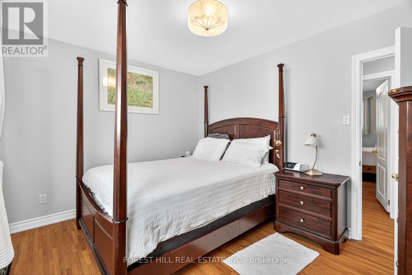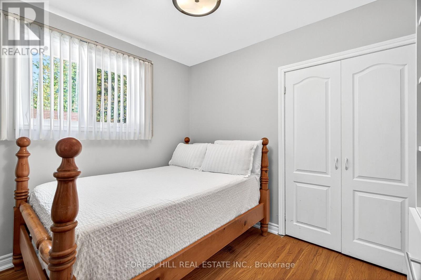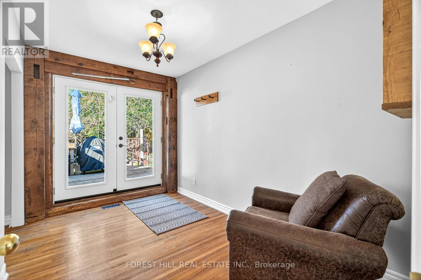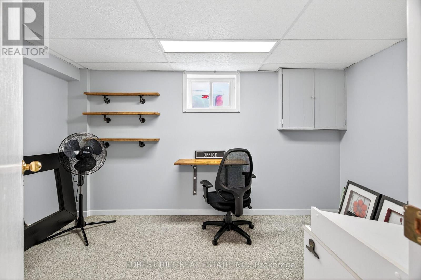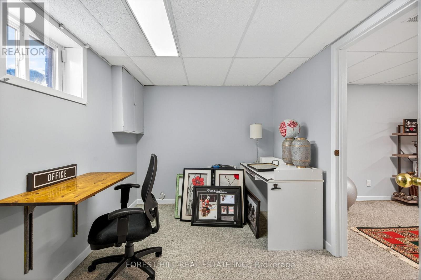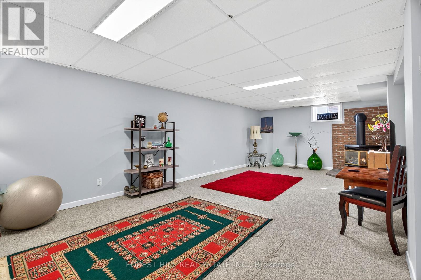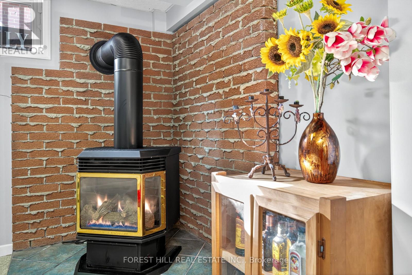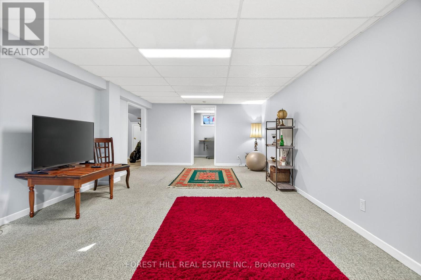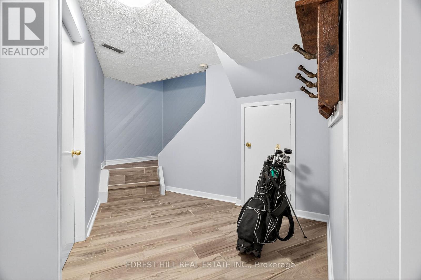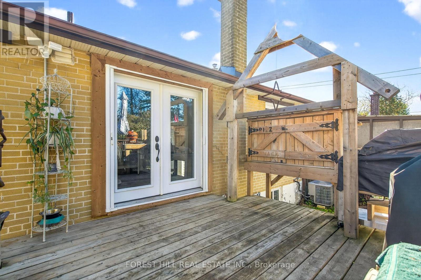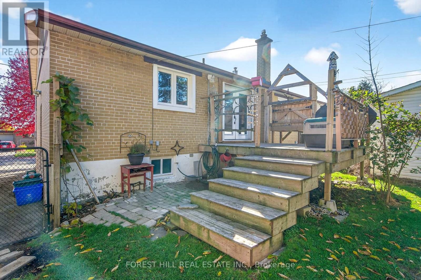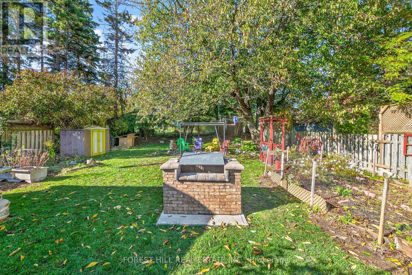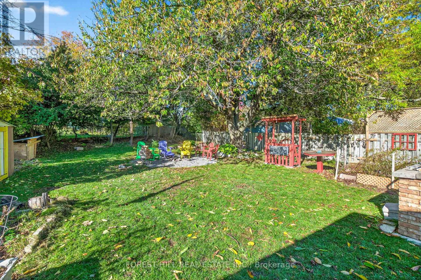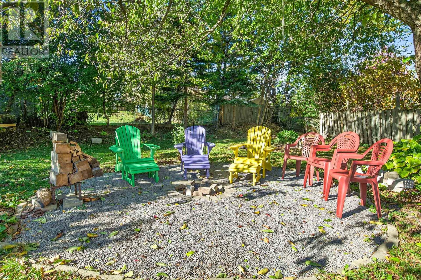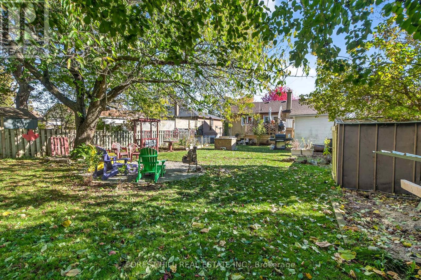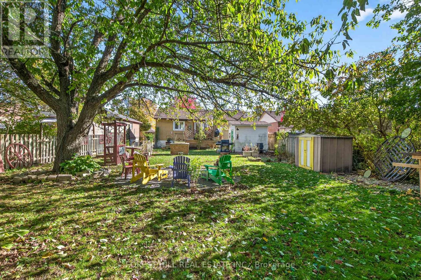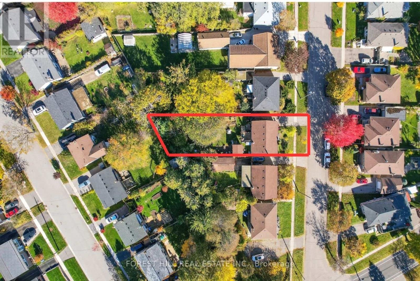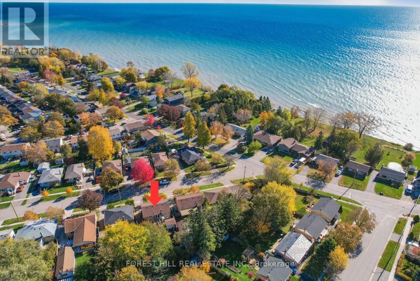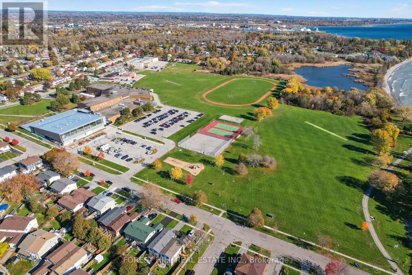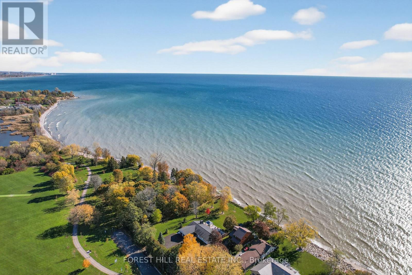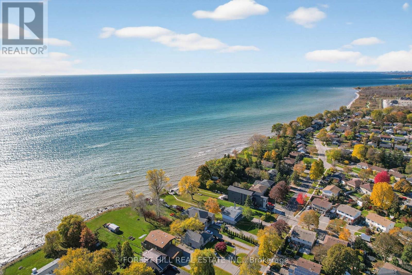1550 Evangeline Drive Oshawa, Ontario L1J 3T2
$699,900
Excellent Location! Detached Bungalow on a premium 50' x 131' lot in the sought-after Lakeview Community. 3+1bedroom with a convenient separate side entrance to a fully finished lower level ideally suited for extra living space, a home office, or for future income potential. Great curb appeal with a long private driveway with ample parking for3 vehicles. Bright & functional main floor features an open concept living area with hardwood flooring throughout. Kitchen offers lovely view overlooking a large & private backyard with quartz countertops, tile flooring, custom backsplash, stainless steel appliances. Three generous sized bedrooms with the third bedroom providing a double-door walk-out to a large deck. The lower level offers a lovely finished 1-Bedroom with a large recreation area with a gas fireplace perfect for extended family & guests. Huge backyard with an elevated deck offers up endless hours of entertaining, gardening. Prime location and just short walk to the scenic Waterfront Trail , Parks, Schools, Stone Park, Cricket Grounds , South Oshawa Community Centre and Marsh Wildlife Reservation. Easy access to shopping, GO Station, Hwy 401 & Public Transit. (id:24801)
Property Details
| MLS® Number | E12522900 |
| Property Type | Single Family |
| Community Name | Lakeview |
| Amenities Near By | Park, Place Of Worship |
| Equipment Type | Water Heater |
| Features | Irregular Lot Size |
| Parking Space Total | 3 |
| Rental Equipment Type | Water Heater |
| Structure | Shed |
Building
| Bathroom Total | 1 |
| Bedrooms Above Ground | 3 |
| Bedrooms Below Ground | 1 |
| Bedrooms Total | 4 |
| Appliances | Dishwasher, Dryer, Oven, Stove, Washer, Window Coverings, Refrigerator |
| Architectural Style | Bungalow |
| Basement Features | Separate Entrance |
| Basement Type | N/a |
| Construction Style Attachment | Detached |
| Cooling Type | Central Air Conditioning |
| Exterior Finish | Brick |
| Flooring Type | Hardwood, Carpeted, Tile |
| Foundation Type | Concrete |
| Heating Fuel | Natural Gas |
| Heating Type | Forced Air |
| Stories Total | 1 |
| Size Interior | 700 - 1,100 Ft2 |
| Type | House |
| Utility Water | Municipal Water |
Parking
| No Garage |
Land
| Acreage | No |
| Land Amenities | Park, Place Of Worship |
| Sewer | Septic System |
| Size Depth | 131 Ft ,2 In |
| Size Frontage | 50 Ft |
| Size Irregular | 50 X 131.2 Ft ; 58.04 Ft X 131.17 Ft X 50.03 Ft X 160.65 |
| Size Total Text | 50 X 131.2 Ft ; 58.04 Ft X 131.17 Ft X 50.03 Ft X 160.65 |
| Surface Water | Lake/pond |
Rooms
| Level | Type | Length | Width | Dimensions |
|---|---|---|---|---|
| Basement | Recreational, Games Room | 7.72 m | 3.78 m | 7.72 m x 3.78 m |
| Basement | Bedroom | 3.96 m | 2.46 m | 3.96 m x 2.46 m |
| Ground Level | Living Room | 5.89 m | 4.11 m | 5.89 m x 4.11 m |
| Ground Level | Kitchen | 3.6 m | 3.1 m | 3.6 m x 3.1 m |
| Ground Level | Primary Bedroom | 3.6 m | 3.07 m | 3.6 m x 3.07 m |
| Ground Level | Bedroom 2 | 3.07 m | 3.05 m | 3.07 m x 3.05 m |
| Ground Level | Bedroom 3 | 3.63 m | 2.36 m | 3.63 m x 2.36 m |
| Ground Level | Bathroom | 1.75 m | 3 m | 1.75 m x 3 m |
https://www.realtor.ca/real-estate/29081491/1550-evangeline-drive-oshawa-lakeview-lakeview
Contact Us
Contact us for more information
Jay Sharma
Salesperson
jaysharma.ca/
9001 Dufferin St Unit A9
Thornhill, Ontario L4J 0H7
(905) 695-6195
(905) 695-6194


