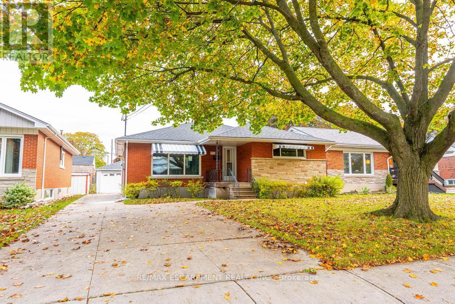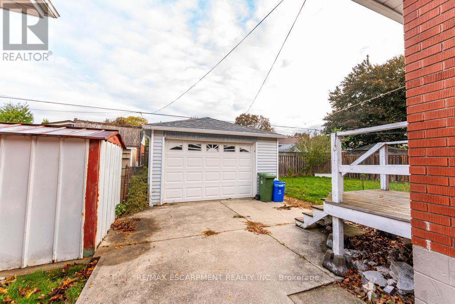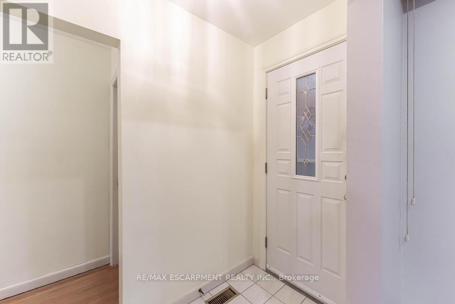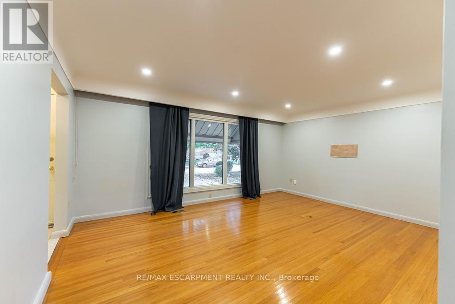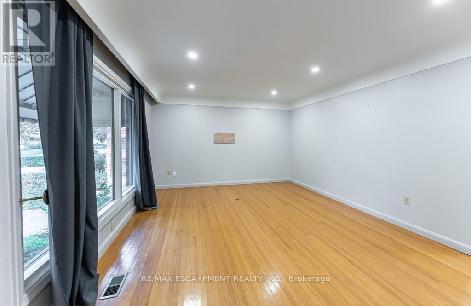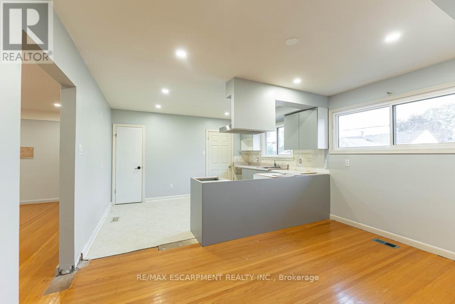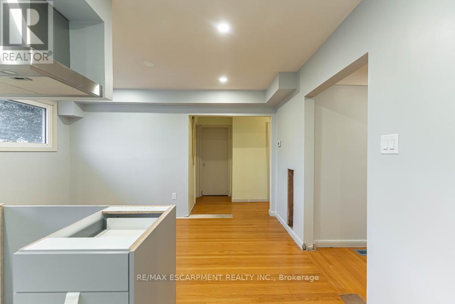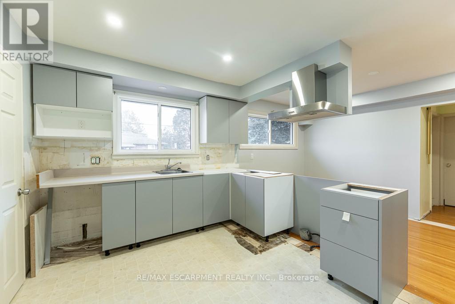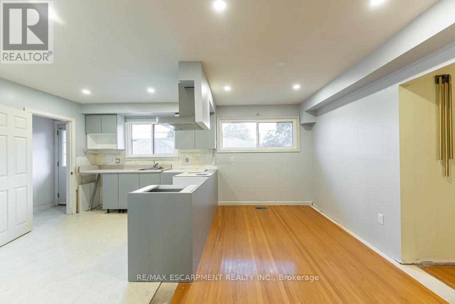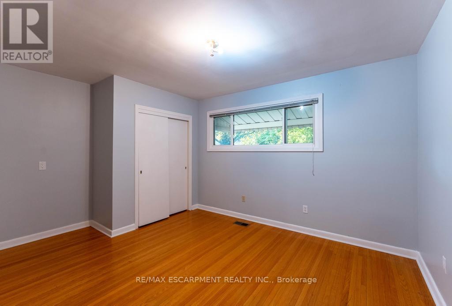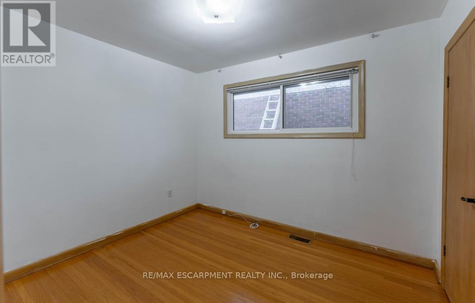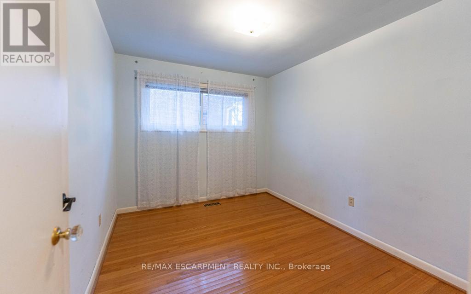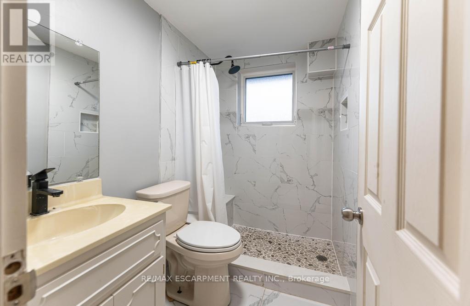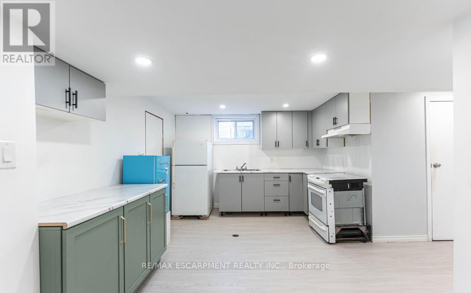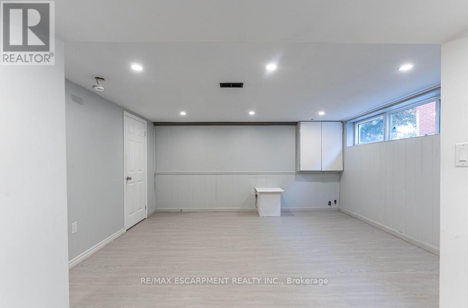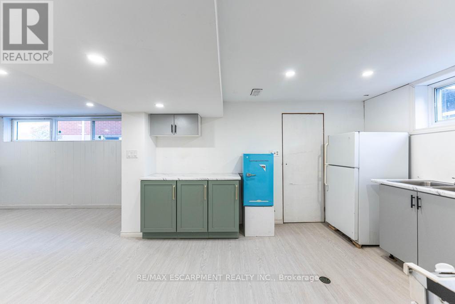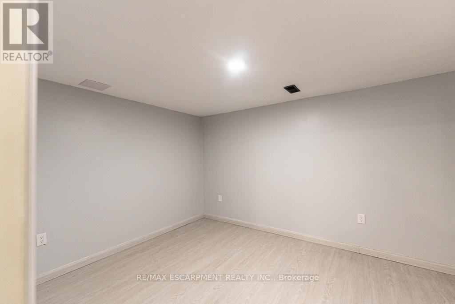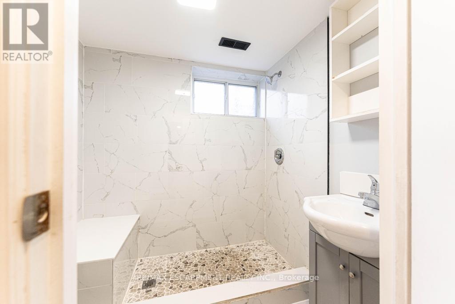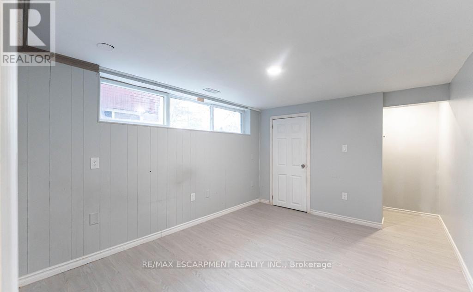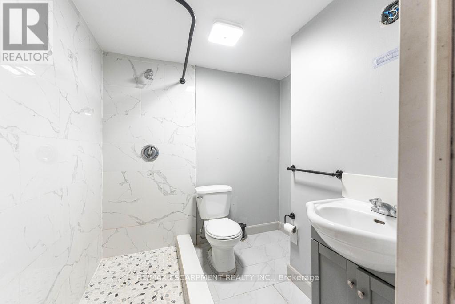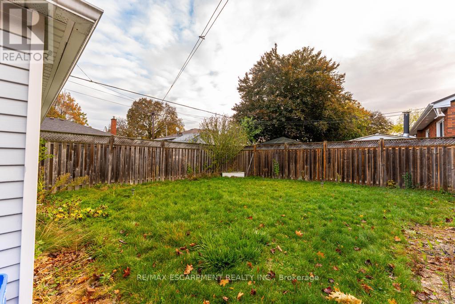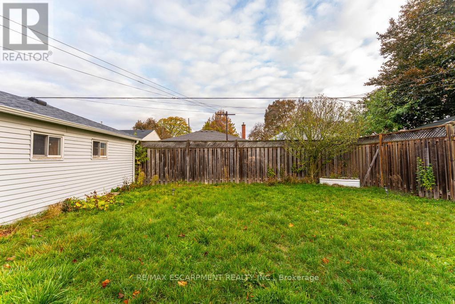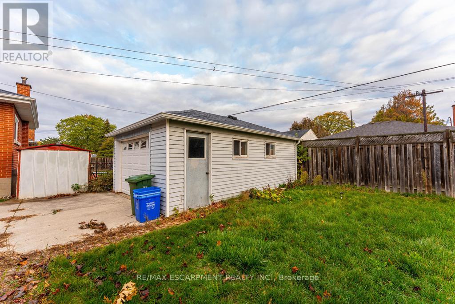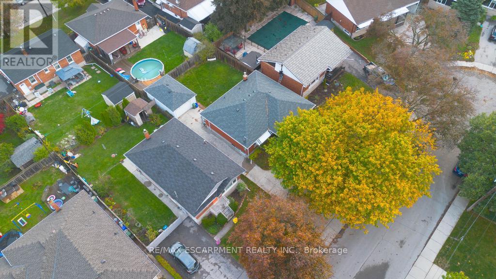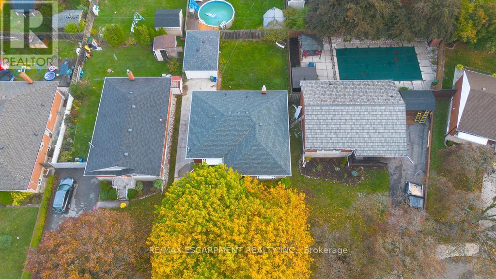155 Wise Court Hamilton, Ontario L8T 2M1
$649,900
Charming 3-bedroom bungalow offering endless potential! Featuring a separate entrance to the basement, ideal for a future in-law suite or income opportunity. The home is near completion - perfect for a buyer with a vision to add the finishing touches and complete the project with minimal costs remaining. Great layout with bright, spacious rooms and a solid foundation to build upon. Situated in a desirable area close to schools, parks, and all amenities. A fantastic opportunity to create your dream home or investment property! (id:24801)
Property Details
| MLS® Number | X12482149 |
| Property Type | Single Family |
| Community Name | Huntington |
| Parking Space Total | 6 |
Building
| Bathroom Total | 3 |
| Bedrooms Above Ground | 3 |
| Bedrooms Below Ground | 1 |
| Bedrooms Total | 4 |
| Age | 51 To 99 Years |
| Architectural Style | Bungalow |
| Basement Features | Separate Entrance |
| Basement Type | Full |
| Construction Style Attachment | Detached |
| Cooling Type | Central Air Conditioning |
| Exterior Finish | Brick |
| Foundation Type | Block |
| Heating Fuel | Natural Gas |
| Heating Type | Forced Air |
| Stories Total | 1 |
| Size Interior | 1,100 - 1,500 Ft2 |
| Type | House |
| Utility Water | Municipal Water |
Parking
| Detached Garage | |
| Garage |
Land
| Acreage | No |
| Sewer | Sanitary Sewer |
| Size Depth | 100 Ft |
| Size Frontage | 50 Ft |
| Size Irregular | 50 X 100 Ft |
| Size Total Text | 50 X 100 Ft |
Rooms
| Level | Type | Length | Width | Dimensions |
|---|---|---|---|---|
| Basement | Family Room | 3.81 m | 4.47 m | 3.81 m x 4.47 m |
| Basement | Den | 2.97 m | 3.81 m | 2.97 m x 3.81 m |
| Basement | Bedroom | 3.84 m | 3.12 m | 3.84 m x 3.12 m |
| Basement | Bathroom | Measurements not available | ||
| Basement | Bathroom | Measurements not available | ||
| Basement | Laundry Room | Measurements not available | ||
| Basement | Kitchen | 3.73 m | 3.43 m | 3.73 m x 3.43 m |
| Main Level | Foyer | 1.22 m | 2.36 m | 1.22 m x 2.36 m |
| Main Level | Living Room | 5.23 m | 4.24 m | 5.23 m x 4.24 m |
| Main Level | Kitchen | 3.02 m | 4.06 m | 3.02 m x 4.06 m |
| Main Level | Dining Room | 2.49 m | 4.19 m | 2.49 m x 4.19 m |
| Main Level | Primary Bedroom | 4.39 m | 3.3 m | 4.39 m x 3.3 m |
| Main Level | Bedroom | 3.3 m | 2.74 m | 3.3 m x 2.74 m |
| Main Level | Bedroom | 2.54 m | 3.73 m | 2.54 m x 3.73 m |
| Main Level | Bathroom | Measurements not available | ||
| Main Level | Laundry Room | Measurements not available |
https://www.realtor.ca/real-estate/29032666/155-wise-court-hamilton-huntington-huntington
Contact Us
Contact us for more information
Matthew Adeh
Broker
(905) 575-5478
www.teamgrande.com/
1595 Upper James St #4b
Hamilton, Ontario L9B 0H7
(905) 575-5478
(905) 575-7217


