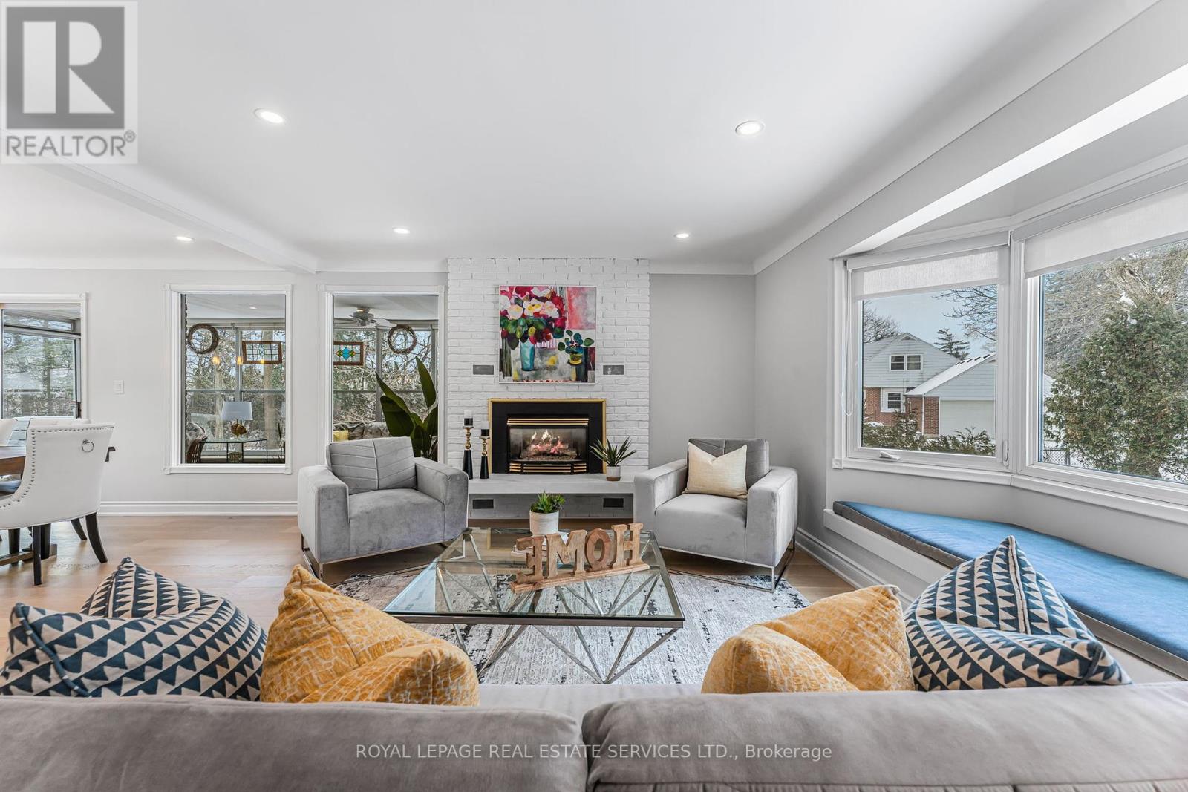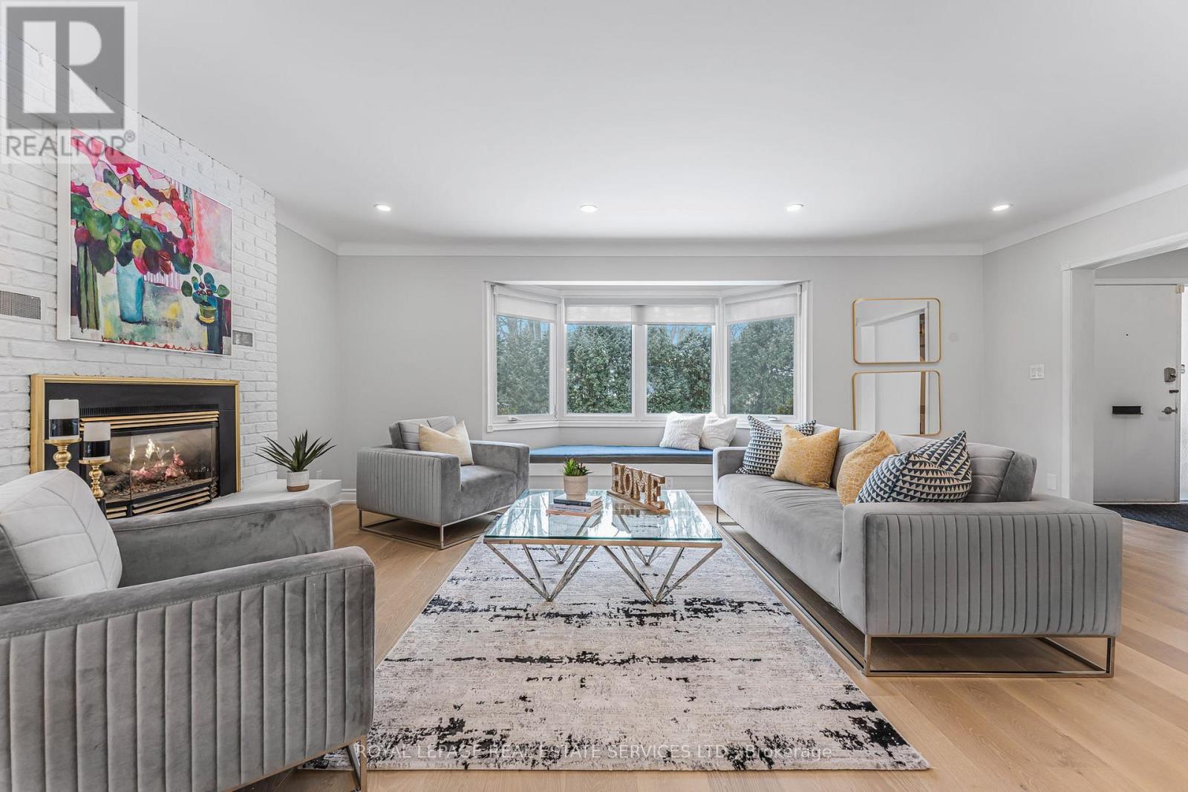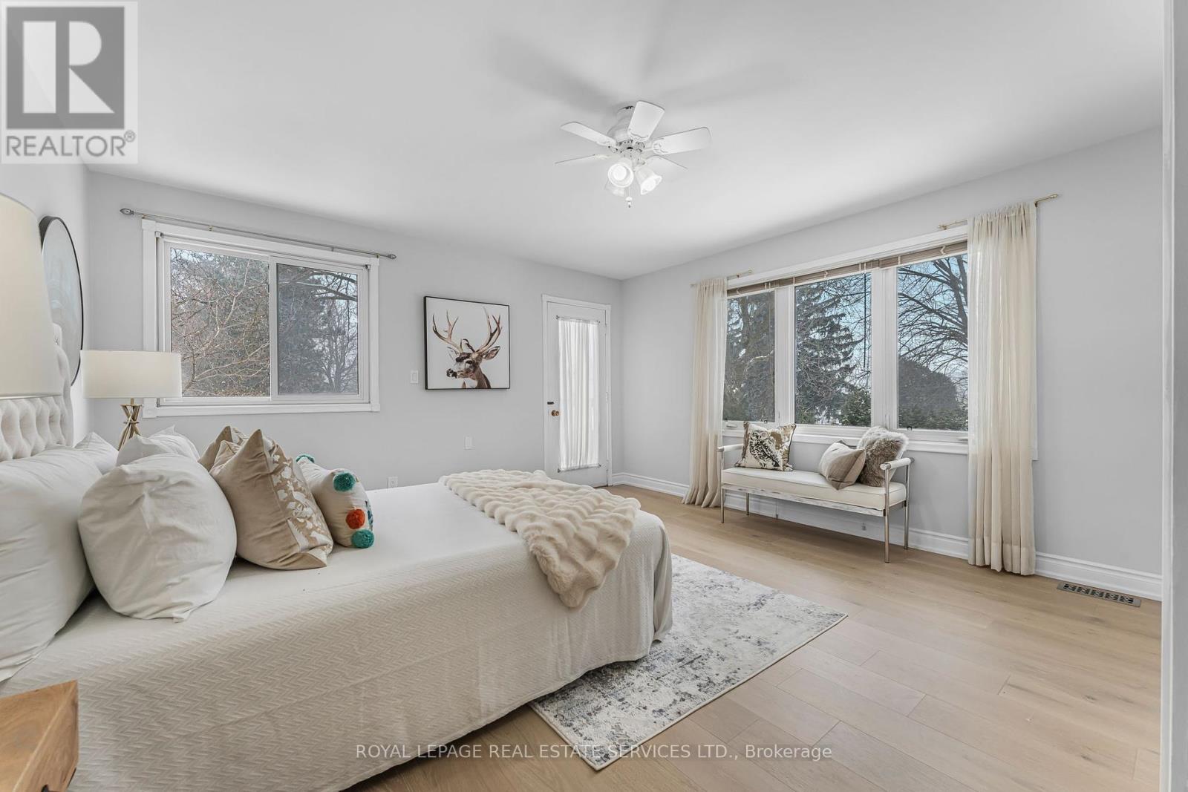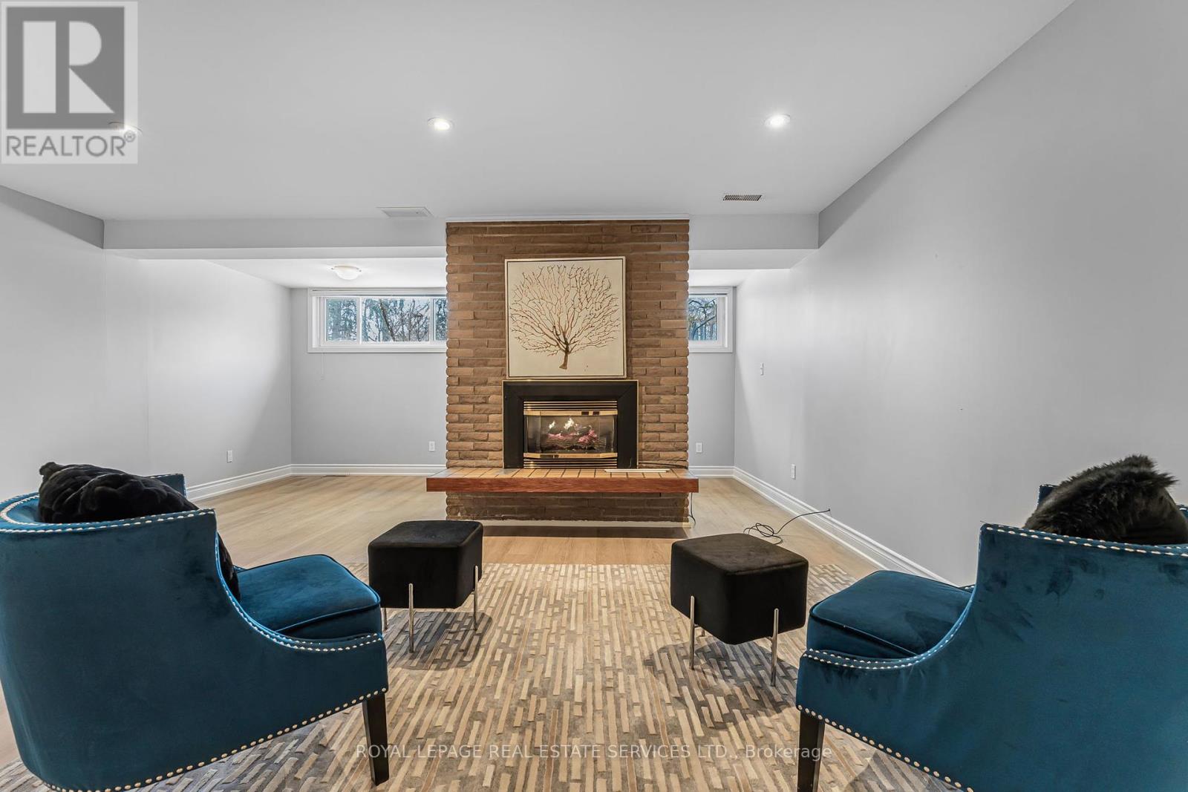155 Main Street S Hamilton, Ontario L0R 1R0
$1,399,000
Muskoka In The City! Newly renovated (2024) 3 Bedroom 4 Bath Two Storey House In The Heart Of Waterdown, Engineer hardwood floor throughout, brand new appliances. Surrounded By Mature Trees And plants. Open concept, South facing Sunroom and second level balcony, large window and fireplace in the basement, Near Playground, Walking Trail, And Cycling Path. 5 Mins Walk To The Downtown Core, 5 Mins Drive / One Bus Stop To The Go Station. Easy Access To Qew And Hwy 407. Windows (2013 &2015), Insulation (2014), Deck (2016). Roof (2017), open concept kitchen with granite countertops, huge island, built-in microwave, Oversize 2 Car Garage. (id:24801)
Property Details
| MLS® Number | X11937459 |
| Property Type | Single Family |
| Neigbourhood | Waterdown |
| Community Name | Waterdown |
| Features | Carpet Free, In-law Suite |
| Parking Space Total | 7 |
Building
| Bathroom Total | 4 |
| Bedrooms Above Ground | 3 |
| Bedrooms Below Ground | 1 |
| Bedrooms Total | 4 |
| Amenities | Fireplace(s) |
| Appliances | Central Vacuum, Garage Door Opener Remote(s) |
| Basement Development | Finished |
| Basement Type | N/a (finished) |
| Construction Style Attachment | Detached |
| Cooling Type | Central Air Conditioning |
| Exterior Finish | Brick Facing |
| Fireplace Present | Yes |
| Foundation Type | Concrete |
| Half Bath Total | 1 |
| Heating Fuel | Natural Gas |
| Heating Type | Forced Air |
| Stories Total | 2 |
| Type | House |
| Utility Water | Municipal Water |
Parking
| Attached Garage |
Land
| Acreage | No |
| Sewer | Sanitary Sewer |
| Size Depth | 142 Ft |
| Size Frontage | 106 Ft |
| Size Irregular | 106 X 142 Ft ; 81.95x80.89x56.29x106.89x142.96x106.15 |
| Size Total Text | 106 X 142 Ft ; 81.95x80.89x56.29x106.89x142.96x106.15 |
Rooms
| Level | Type | Length | Width | Dimensions |
|---|---|---|---|---|
| Second Level | Primary Bedroom | 4.29 m | 3.89 m | 4.29 m x 3.89 m |
| Second Level | Bedroom 2 | 4.9 m | 4.37 m | 4.9 m x 4.37 m |
| Second Level | Bedroom 3 | 4.27 m | 2.79 m | 4.27 m x 2.79 m |
| Basement | Recreational, Games Room | 7.92 m | 4.01 m | 7.92 m x 4.01 m |
| Basement | Bedroom 4 | 5.59 m | 4.9 m | 5.59 m x 4.9 m |
| Basement | Exercise Room | 4.3 m | 2.5 m | 4.3 m x 2.5 m |
| Main Level | Great Room | 10.46 m | 7.59 m | 10.46 m x 7.59 m |
| Main Level | Dining Room | 10.46 m | 7.59 m | 10.46 m x 7.59 m |
| Main Level | Kitchen | 5.33 m | 3.58 m | 5.33 m x 3.58 m |
| Main Level | Sunroom | 5.66 m | 2.44 m | 5.66 m x 2.44 m |
| Main Level | Laundry Room | 1.8 m | 2.5 m | 1.8 m x 2.5 m |
https://www.realtor.ca/real-estate/27834938/155-main-street-s-hamilton-waterdown-waterdown
Contact Us
Contact us for more information
Anna Fan
Broker
(416) 873-9228
www.annafan.ca/
251 North Service Rd #102
Oakville, Ontario L6M 3E7
(905) 338-3737
(905) 338-7531











































