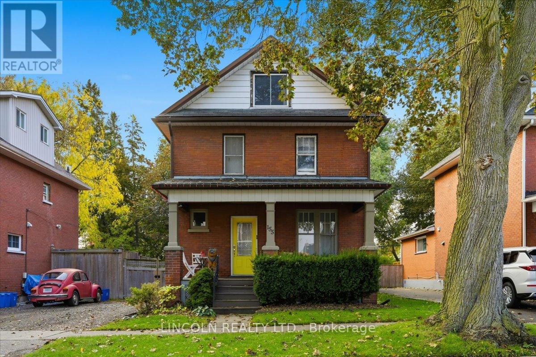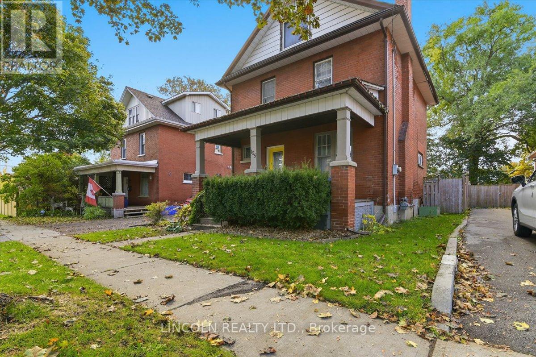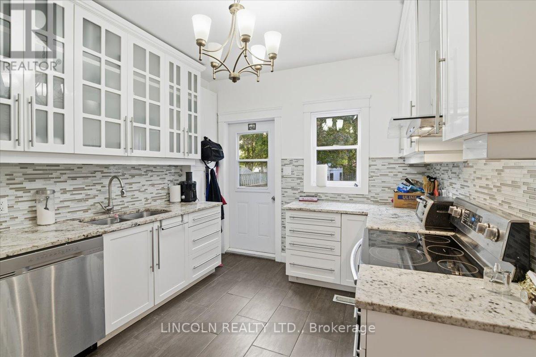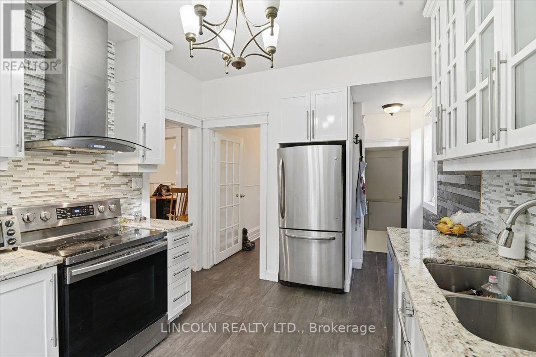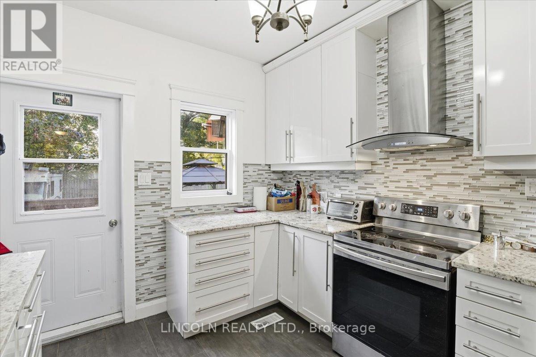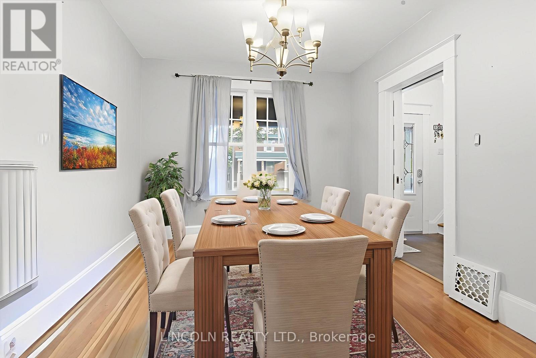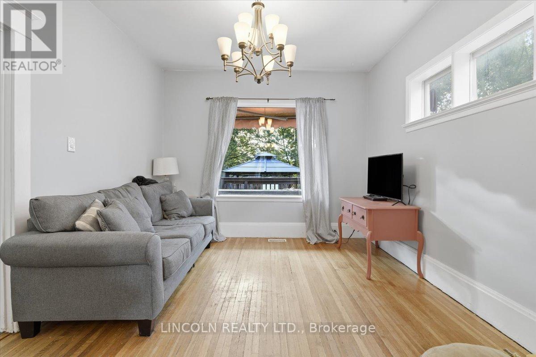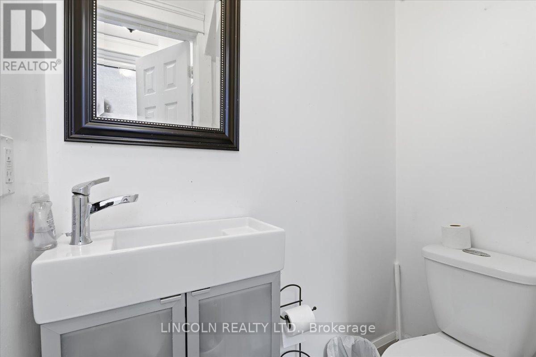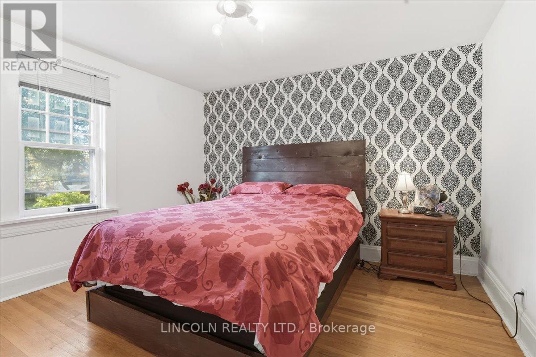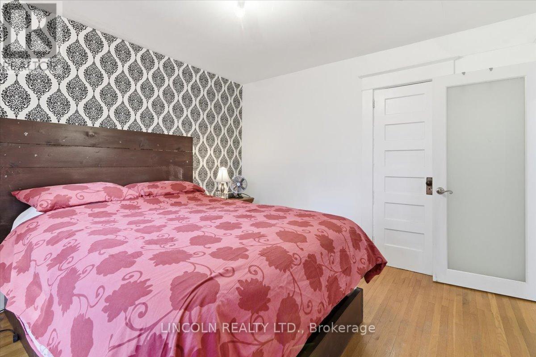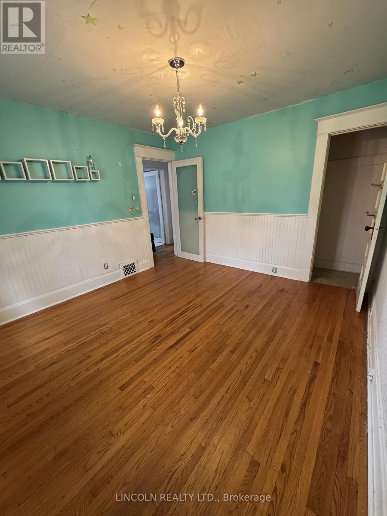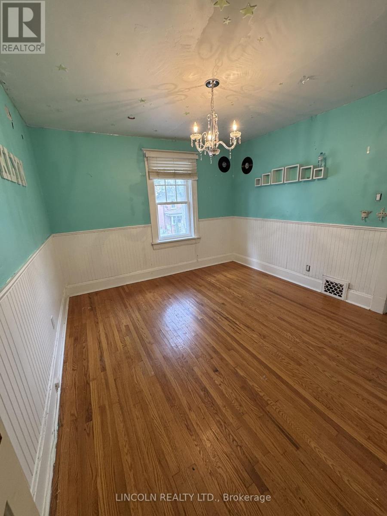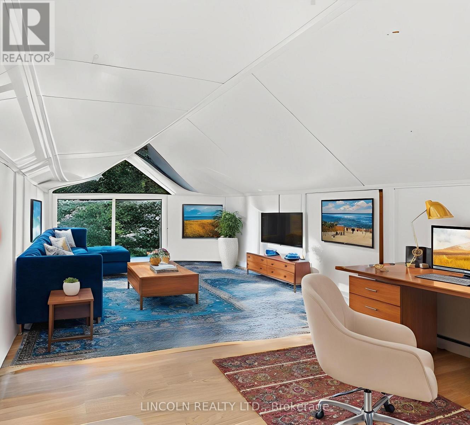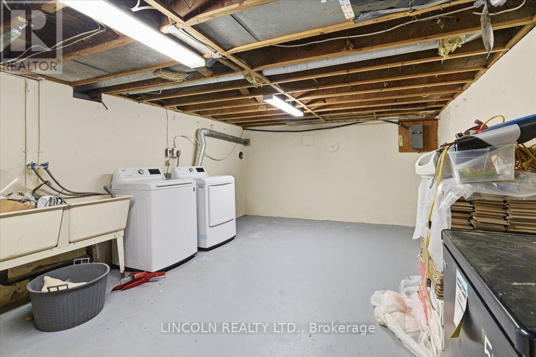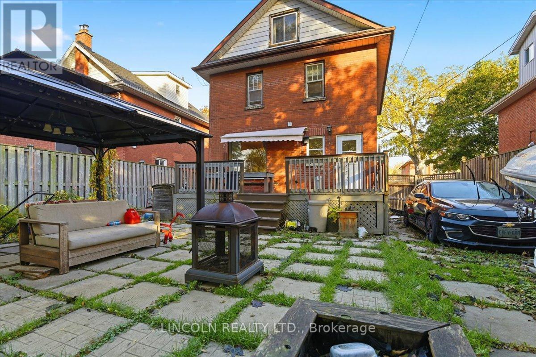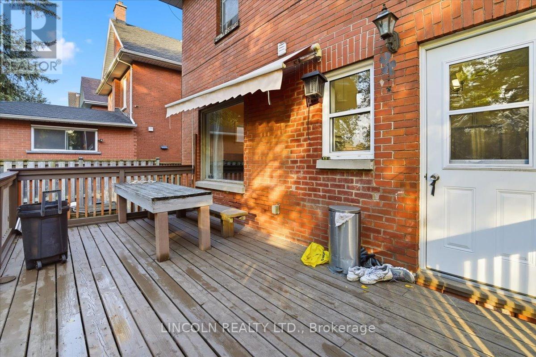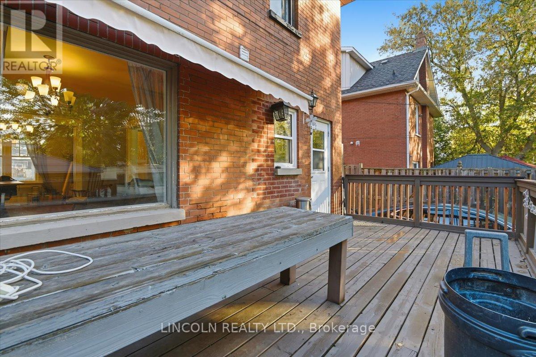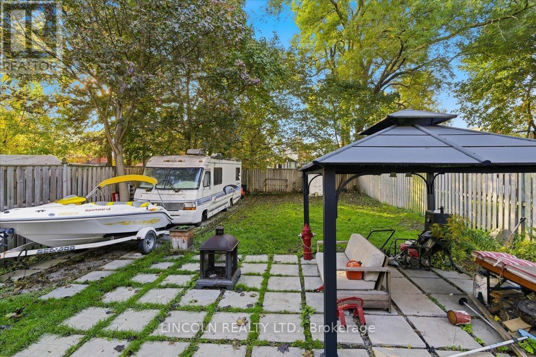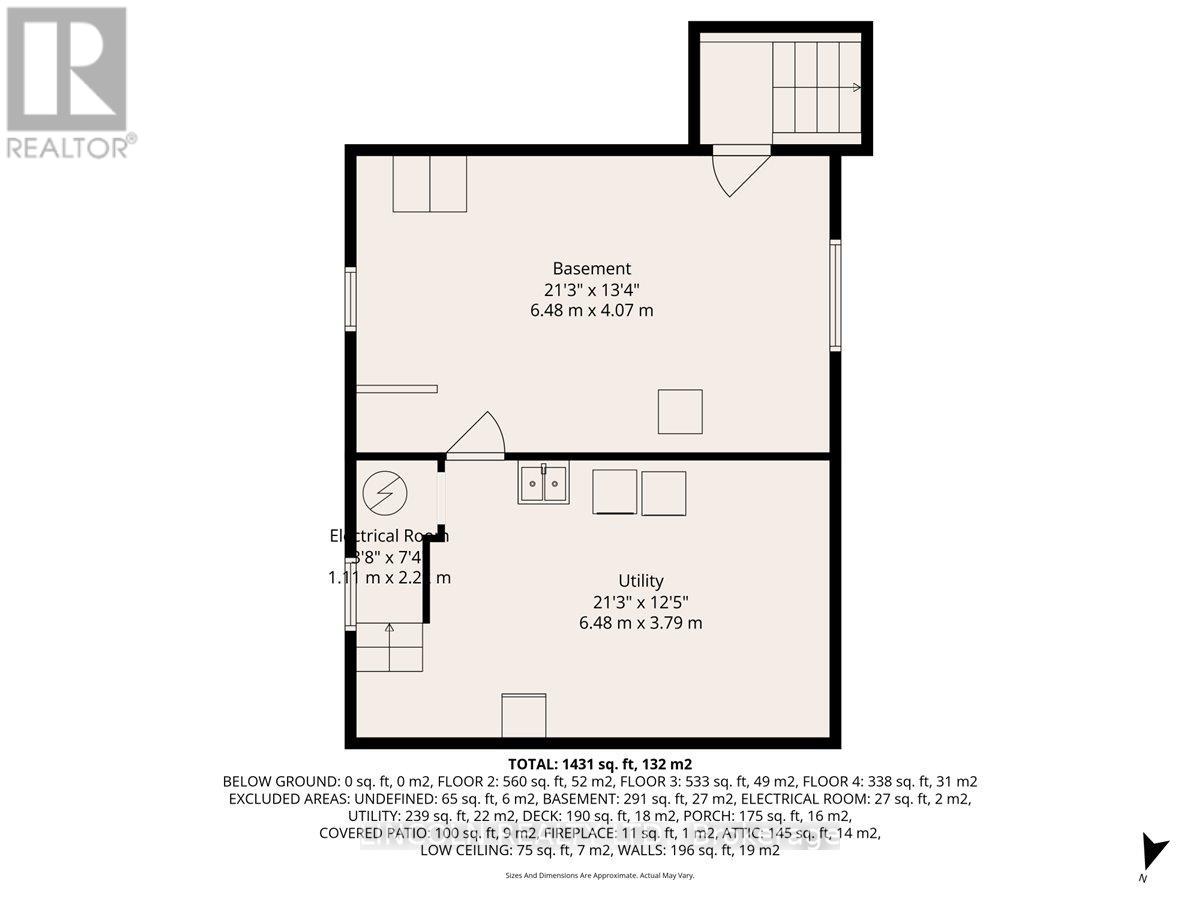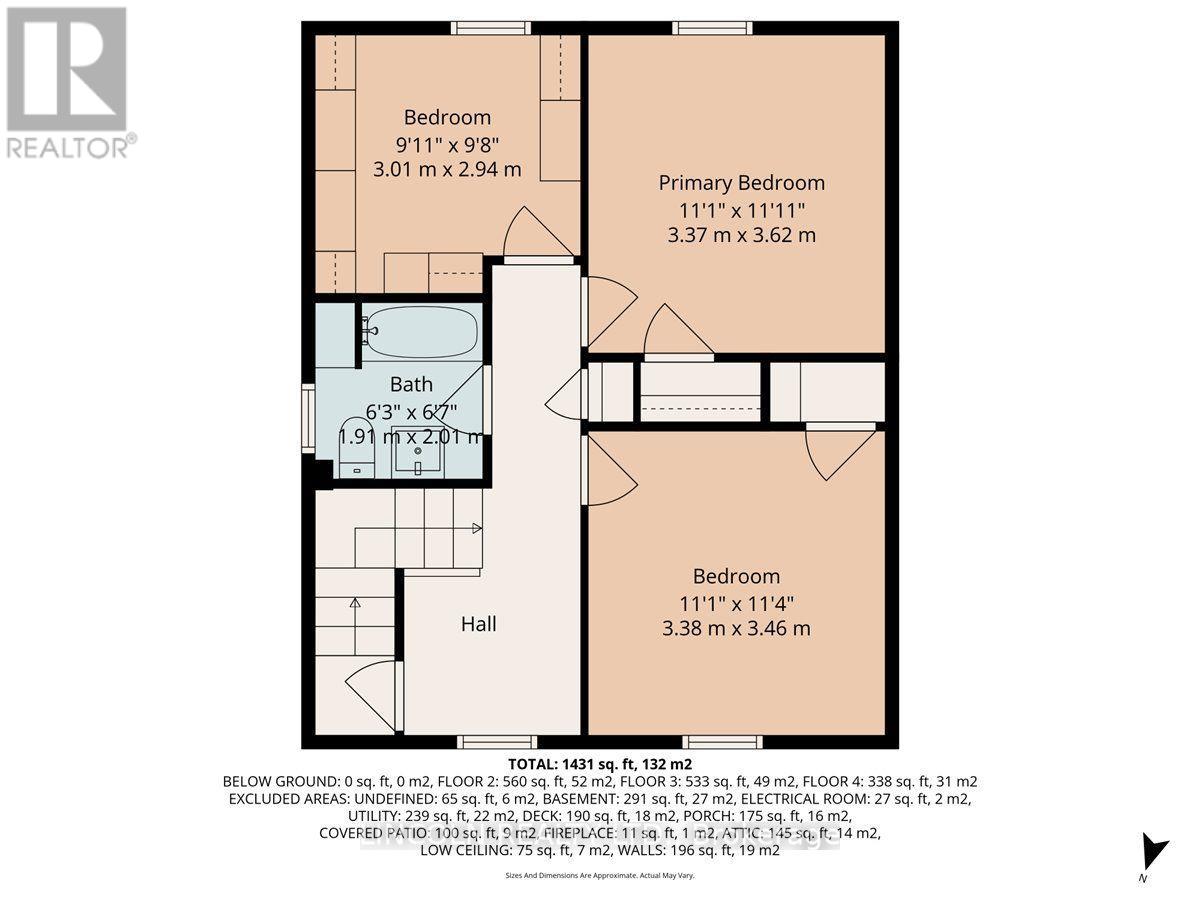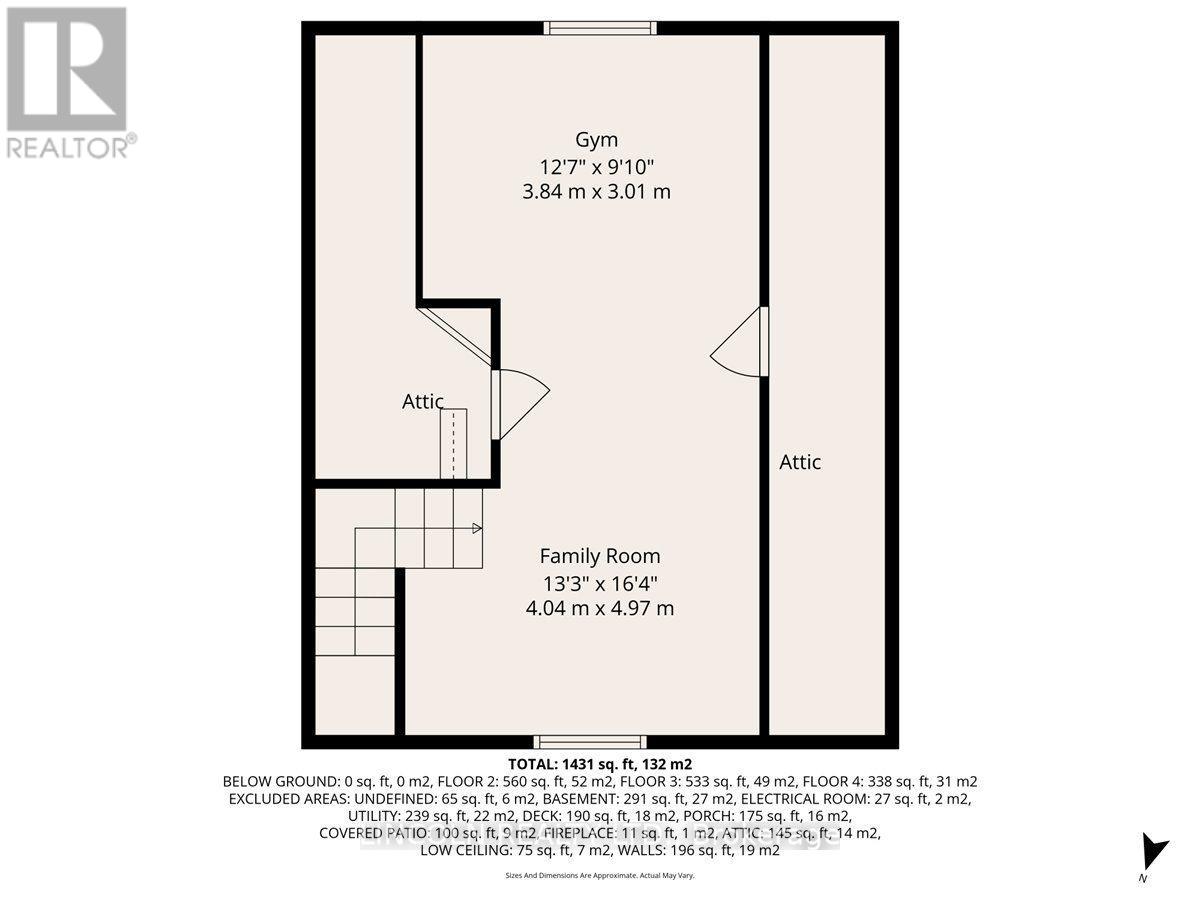155 Elgin Street E Oshawa, Ontario L1G 1T4
$500,000
Welcome to 155 Elgin St. E...Located in a quiet, family-friendly O'Neill neighbourhood in Oshawa. This classic 2-1/2 Storey home features 3 bedrooms, 2 bathrooms, separate living and dining rooms, updated kitchen, finished loft (that could be a bedroom, family room, gym, or home office), main floor gas fireplace, large wood deck w/ gazebo that looks out over the private and deep backyard w/ mature trees. The basement has clean/dry storage, workshop, and an exterior staircase to the side yard. Plenty of parking for cars, RVs, or any other toys. This property suits a variety of needs. Make it your family home, or a quality piece to your investment portfolio. (id:24801)
Property Details
| MLS® Number | E12485712 |
| Property Type | Single Family |
| Community Name | O'Neill |
| Features | Carpet Free |
| Parking Space Total | 6 |
Building
| Bathroom Total | 2 |
| Bedrooms Above Ground | 3 |
| Bedrooms Total | 3 |
| Amenities | Fireplace(s) |
| Appliances | Water Heater |
| Basement Development | Unfinished |
| Basement Features | Walk-up |
| Basement Type | Full, N/a, N/a (unfinished) |
| Construction Style Attachment | Detached |
| Cooling Type | Central Air Conditioning |
| Exterior Finish | Brick |
| Fireplace Present | Yes |
| Fireplace Total | 1 |
| Flooring Type | Tile, Hardwood, Laminate, Concrete |
| Foundation Type | Concrete |
| Half Bath Total | 1 |
| Heating Fuel | Natural Gas |
| Heating Type | Forced Air |
| Stories Total | 3 |
| Size Interior | 1,500 - 2,000 Ft2 |
| Type | House |
| Utility Water | Municipal Water |
Parking
| No Garage |
Land
| Acreage | No |
| Sewer | Sanitary Sewer |
| Size Depth | 132 Ft |
| Size Frontage | 40 Ft ,3 In |
| Size Irregular | 40.3 X 132 Ft |
| Size Total Text | 40.3 X 132 Ft |
Rooms
| Level | Type | Length | Width | Dimensions |
|---|---|---|---|---|
| Second Level | Primary Bedroom | 3.37 m | 3.62 m | 3.37 m x 3.62 m |
| Second Level | Bedroom 2 | 3.38 m | 3.46 m | 3.38 m x 3.46 m |
| Second Level | Bedroom 3 | 2.94 m | 3.01 m | 2.94 m x 3.01 m |
| Third Level | Great Room | 7.98 m | 3.96 m | 7.98 m x 3.96 m |
| Basement | Utility Room | 6.48 m | 3.79 m | 6.48 m x 3.79 m |
| Basement | Workshop | 6.48 m | 4.07 m | 6.48 m x 4.07 m |
| Main Level | Kitchen | 5 m | 2.99 m | 5 m x 2.99 m |
| Main Level | Living Room | 4.07 m | 3.38 m | 4.07 m x 3.38 m |
| Main Level | Dining Room | 3.8 m | 3.38 m | 3.8 m x 3.38 m |
Utilities
| Cable | Available |
| Electricity | Installed |
| Sewer | Installed |
https://www.realtor.ca/real-estate/29039737/155-elgin-street-e-oshawa-oneill-oneill
Contact Us
Contact us for more information


