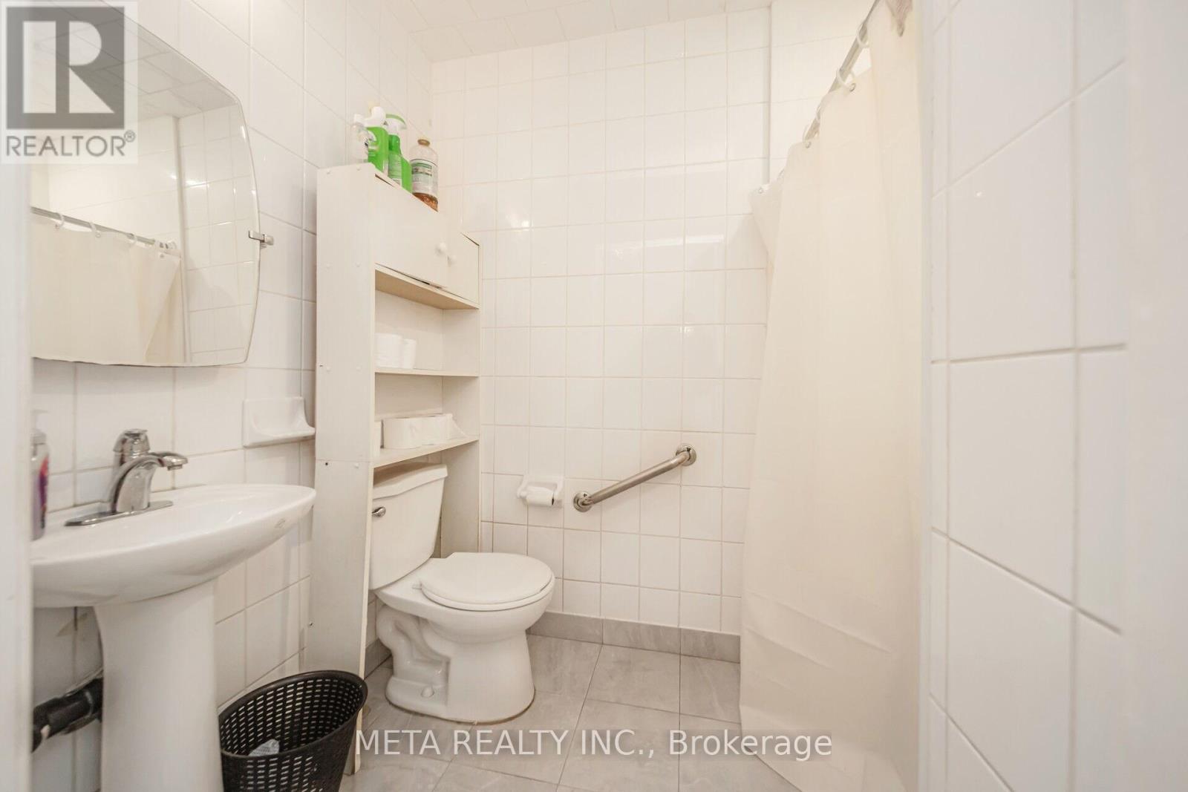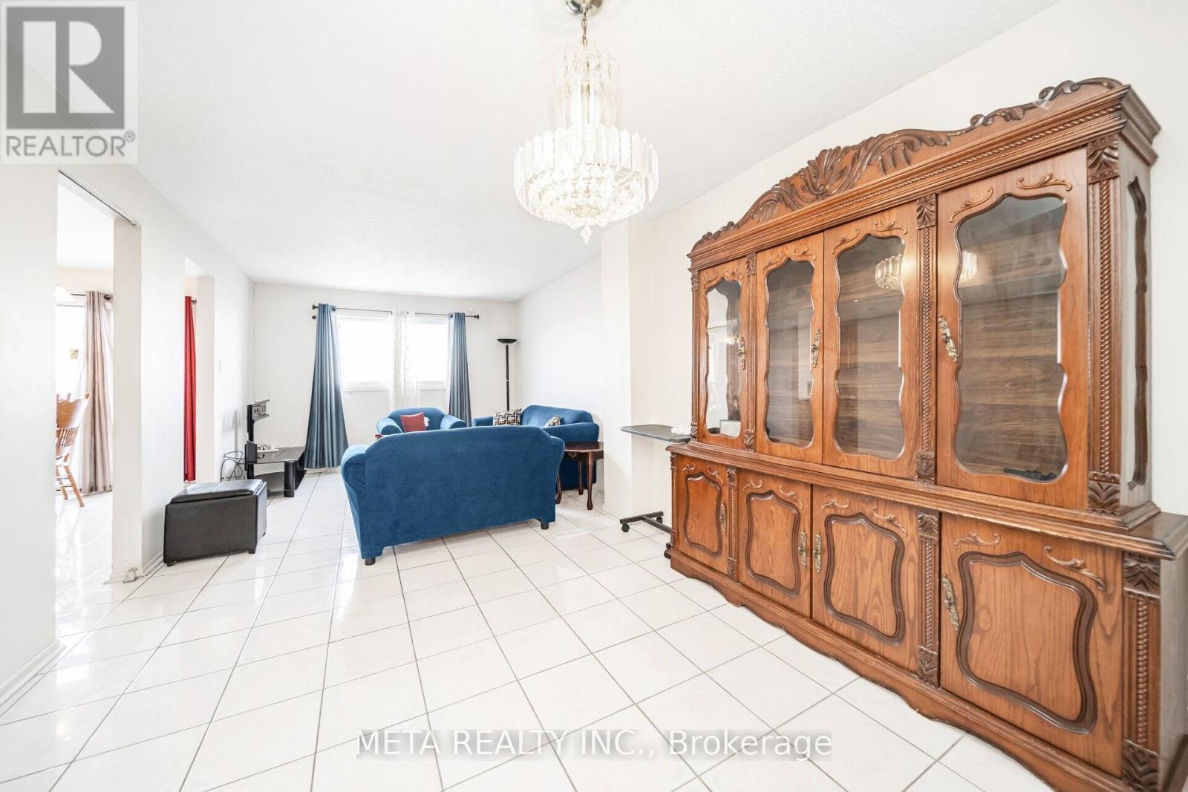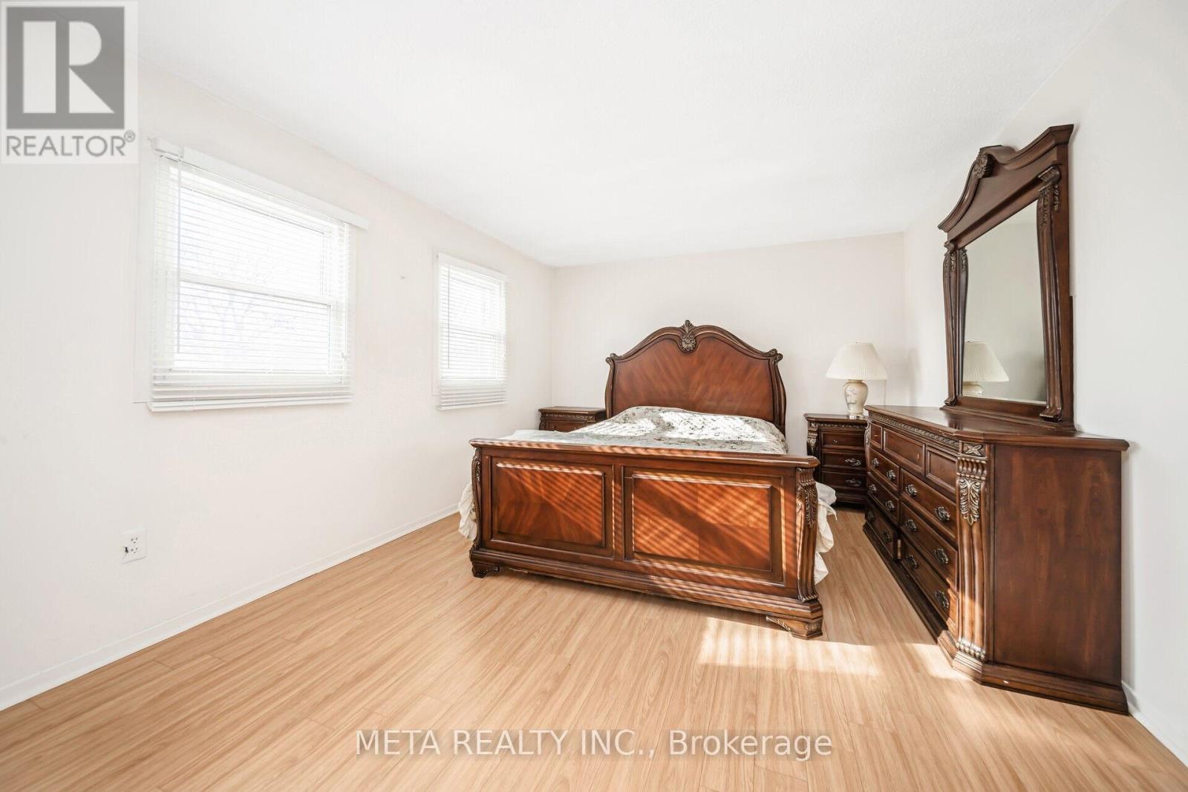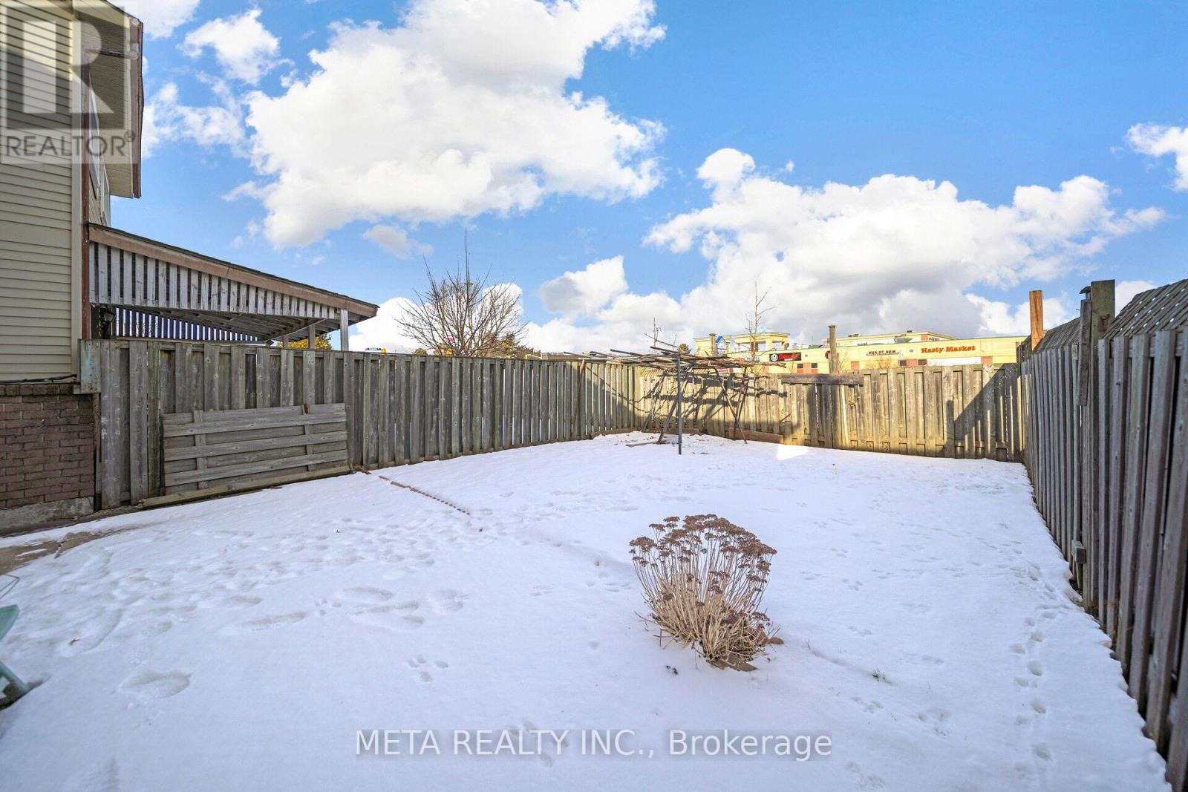155 Briarwood Avenue Toronto, Ontario M9W 6C9
$968,800
Step into this big beautifully designed RARE 4-bedroom home, offering the ideal blend of style and functionality. With shiny tiles and strong laminate floors throughout, this well maintained home has tremendous elegance and ease of maintenance. The spacious main level flows seamlessly into a private backyard perfect for entertaining, relaxing, or gardening. A finished basement with an additional kitchen adds endless possibilities for extended family living or rental potential. Location provides outdoor walkway for access to your beautiful private backyard as well as walking distance to Humber College, Restaurants, Transit, Grocery Stores, Shopping, Highways and Hospitals. As a magnificent bonus all existing furniture in the home is included!!! **** EXTRAS **** All Existing Furniture, Window Coverings, Fridge, Stove, Clothes Washer and Dryer. (id:24801)
Property Details
| MLS® Number | W11946410 |
| Property Type | Single Family |
| Neigbourhood | Etobicoke |
| Community Name | West Humber-Clairville |
| Features | Carpet Free |
| Parking Space Total | 3 |
Building
| Bathroom Total | 2 |
| Bedrooms Above Ground | 4 |
| Bedrooms Total | 4 |
| Basement Development | Finished |
| Basement Type | N/a (finished) |
| Construction Style Attachment | Detached |
| Cooling Type | Central Air Conditioning |
| Exterior Finish | Brick, Aluminum Siding |
| Flooring Type | Tile, Laminate |
| Foundation Type | Concrete |
| Heating Fuel | Natural Gas |
| Heating Type | Forced Air |
| Stories Total | 2 |
| Type | House |
| Utility Water | Municipal Water |
Parking
| Attached Garage |
Land
| Acreage | No |
| Sewer | Sanitary Sewer |
| Size Depth | 99 Ft ,1 In |
| Size Frontage | 25 Ft |
| Size Irregular | 25.03 X 99.12 Ft |
| Size Total Text | 25.03 X 99.12 Ft |
Rooms
| Level | Type | Length | Width | Dimensions |
|---|---|---|---|---|
| Second Level | Primary Bedroom | 5.84 m | 3.33 m | 5.84 m x 3.33 m |
| Second Level | Bedroom 2 | 3.86 m | 2.72 m | 3.86 m x 2.72 m |
| Second Level | Bedroom 3 | 4.09 m | 2.72 m | 4.09 m x 2.72 m |
| Second Level | Bedroom 4 | 3.63 m | 2.88 m | 3.63 m x 2.88 m |
| Basement | Kitchen | Measurements not available | ||
| Basement | Recreational, Games Room | Measurements not available | ||
| Basement | Laundry Room | Measurements not available | ||
| Ground Level | Kitchen | 4.88 m | 2.43 m | 4.88 m x 2.43 m |
| Ground Level | Eating Area | 4.88 m | 2.43 m | 4.88 m x 2.43 m |
| Ground Level | Living Room | 6.97 m | 3.33 m | 6.97 m x 3.33 m |
| Ground Level | Dining Room | 6.97 m | 3.33 m | 6.97 m x 3.33 m |
| Ground Level | Family Room | 3.94 m | 3.03 m | 3.94 m x 3.03 m |
Contact Us
Contact us for more information
Andrew Gangaram
Salesperson
8300 Woodbine Ave Unit 411
Markham, Ontario L3R 9Y7
(647) 692-1888
(905) 909-0202











































