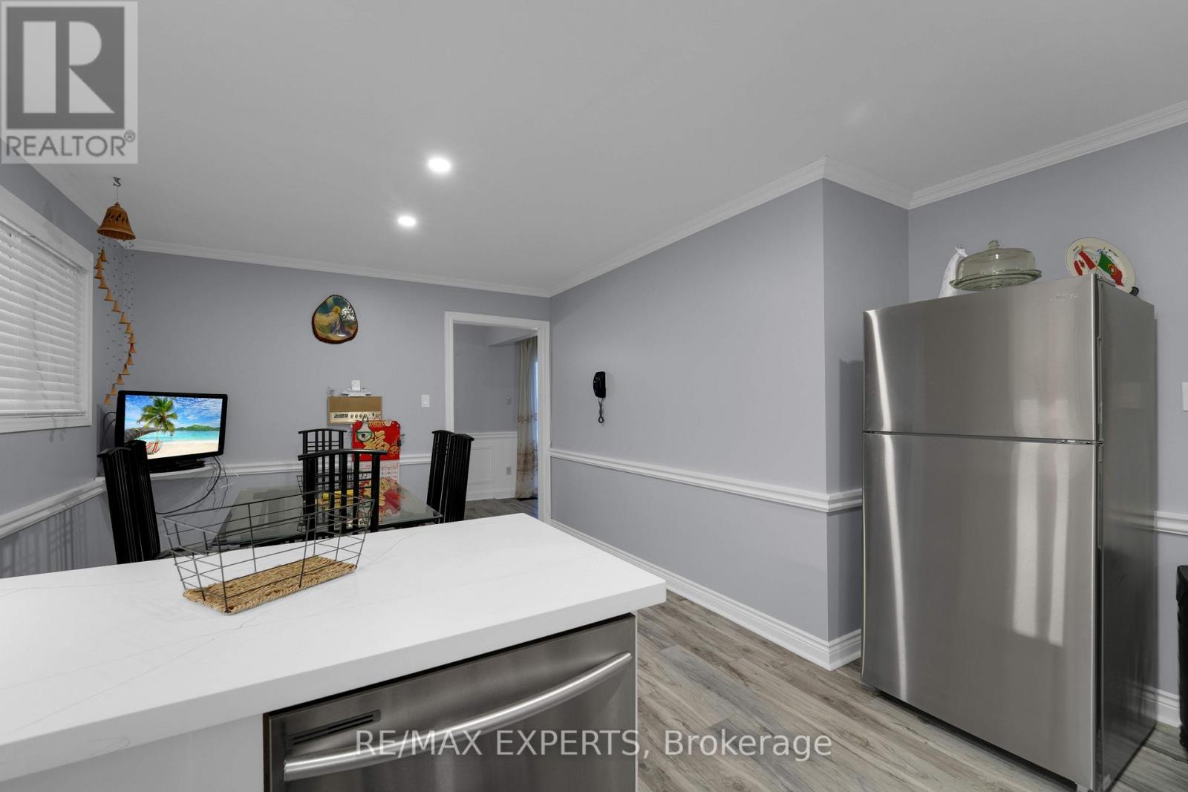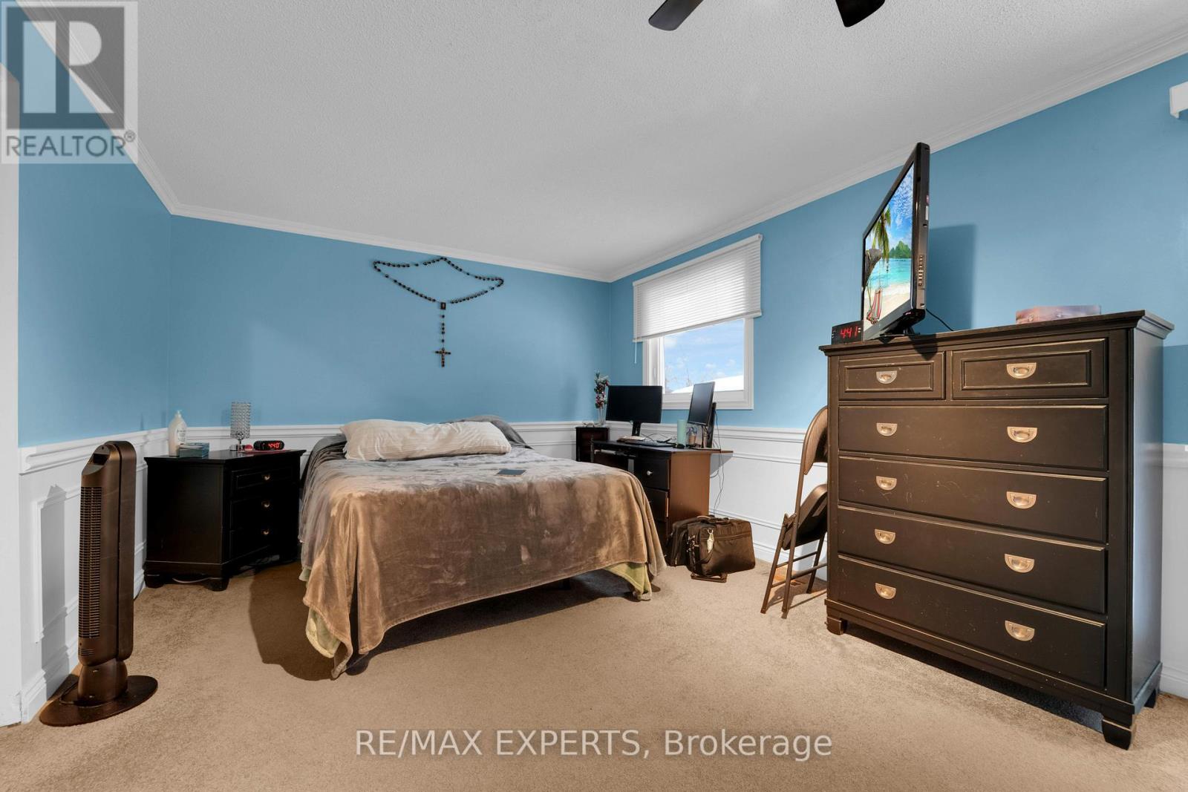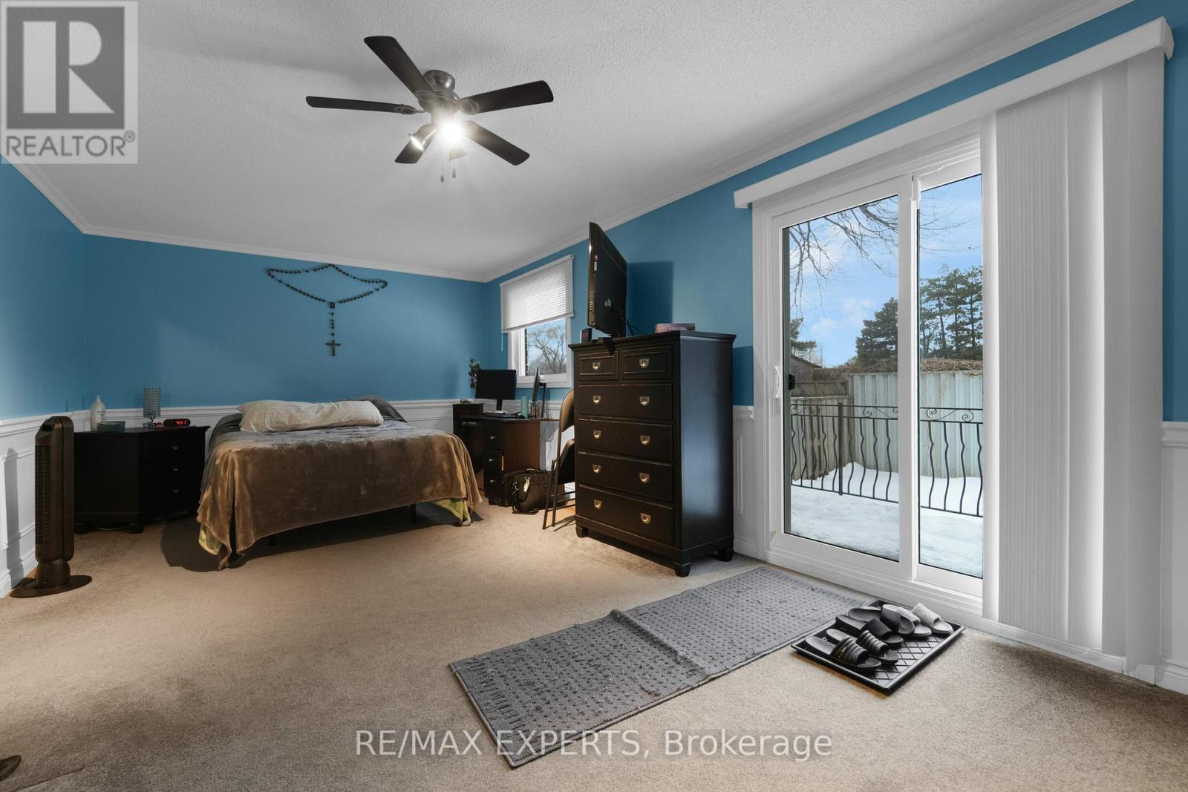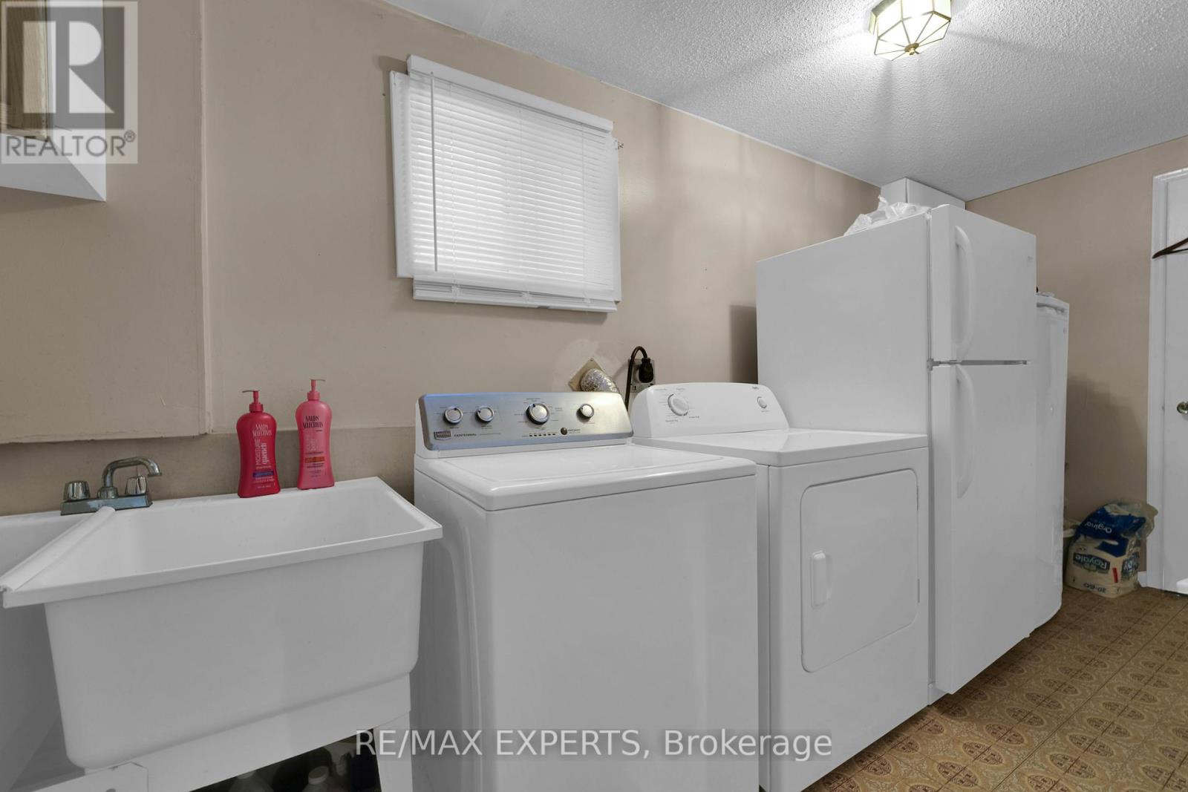155 Arleta Avenue Toronto, Ontario M3L 2M3
4 Bedroom
2 Bathroom
Fireplace
Central Air Conditioning
Forced Air
$999,000
Rarely available five-level backsplit with an open floor plan and a fully upgraded main floor featuring a brand-new kitchen. Just steps from public transit, this home offers expansive living space with the potential to add a secondary unit. It boasts large principal rooms and a finished basement with an additional kitchen and living area. Not to be missed, loaded with potential (id:24801)
Property Details
| MLS® Number | W11965308 |
| Property Type | Single Family |
| Neigbourhood | North York |
| Community Name | Glenfield-Jane Heights |
| Parking Space Total | 5 |
Building
| Bathroom Total | 2 |
| Bedrooms Above Ground | 4 |
| Bedrooms Total | 4 |
| Appliances | Dishwasher, Dryer, Refrigerator, Stove, Washer |
| Basement Development | Finished |
| Basement Type | N/a (finished) |
| Construction Style Attachment | Semi-detached |
| Construction Style Split Level | Sidesplit |
| Cooling Type | Central Air Conditioning |
| Exterior Finish | Brick |
| Fireplace Present | Yes |
| Foundation Type | Poured Concrete |
| Heating Fuel | Natural Gas |
| Heating Type | Forced Air |
| Type | House |
| Utility Water | Municipal Water |
Parking
| Garage |
Land
| Acreage | No |
| Sewer | Sanitary Sewer |
| Size Depth | 110 Ft |
| Size Frontage | 36 Ft ,6 In |
| Size Irregular | 36.52 X 110 Ft |
| Size Total Text | 36.52 X 110 Ft|under 1/2 Acre |
Rooms
| Level | Type | Length | Width | Dimensions |
|---|---|---|---|---|
| Second Level | Bedroom | 2.89 m | 3.58 m | 2.89 m x 3.58 m |
| Second Level | Bedroom 2 | 3.97 m | 3.56 m | 3.97 m x 3.56 m |
| Second Level | Bedroom 3 | 2.95 m | 3.34 m | 2.95 m x 3.34 m |
| Basement | Recreational, Games Room | 7.54 m | 3.99 m | 7.54 m x 3.99 m |
| Basement | Kitchen | 4.84 m | 2.89 m | 4.84 m x 2.89 m |
| Basement | Utility Room | 2.67 m | 2.85 m | 2.67 m x 2.85 m |
| Lower Level | Bedroom 4 | 2.85 m | 2.92 m | 2.85 m x 2.92 m |
| Lower Level | Laundry Room | 1.87 m | 4.74 m | 1.87 m x 4.74 m |
| Lower Level | Other | 1.9 m | 3.96 m | 1.9 m x 3.96 m |
| Lower Level | Family Room | 3.61 m | 7 m | 3.61 m x 7 m |
| Main Level | Living Room | 3.59 m | 4.8 m | 3.59 m x 4.8 m |
| Main Level | Dining Room | 2.84 m | 2.61 m | 2.84 m x 2.61 m |
| Main Level | Kitchen | 4.01 m | 2.52 m | 4.01 m x 2.52 m |
| Main Level | Dining Room | 3.25 m | 3.02 m | 3.25 m x 3.02 m |
Contact Us
Contact us for more information
Enzo Maraventano
Broker
www.facebook.com/EnzoRealEstate
twitter.com/ItsEnzo
RE/MAX Experts
277 Cityview Blvd Unit: 16
Vaughan, Ontario L4H 5A4
277 Cityview Blvd Unit: 16
Vaughan, Ontario L4H 5A4
(905) 499-8800
deals@remaxwestexperts.com/
































