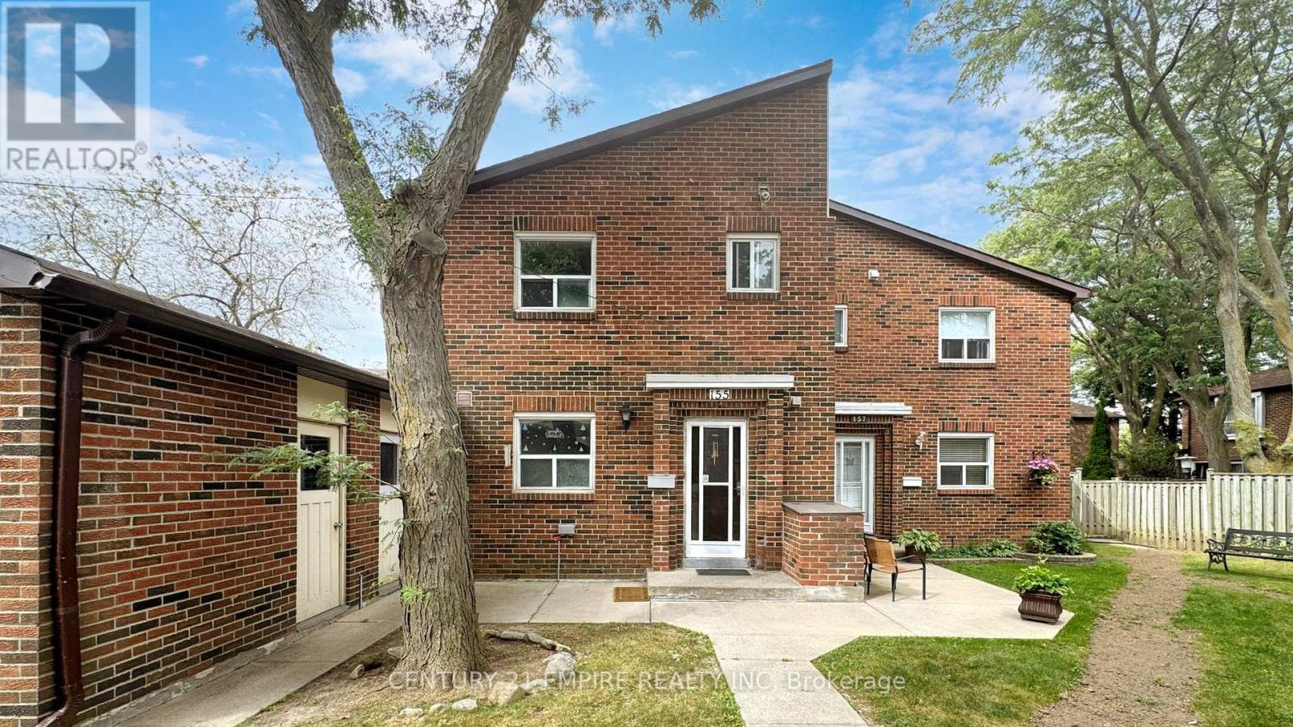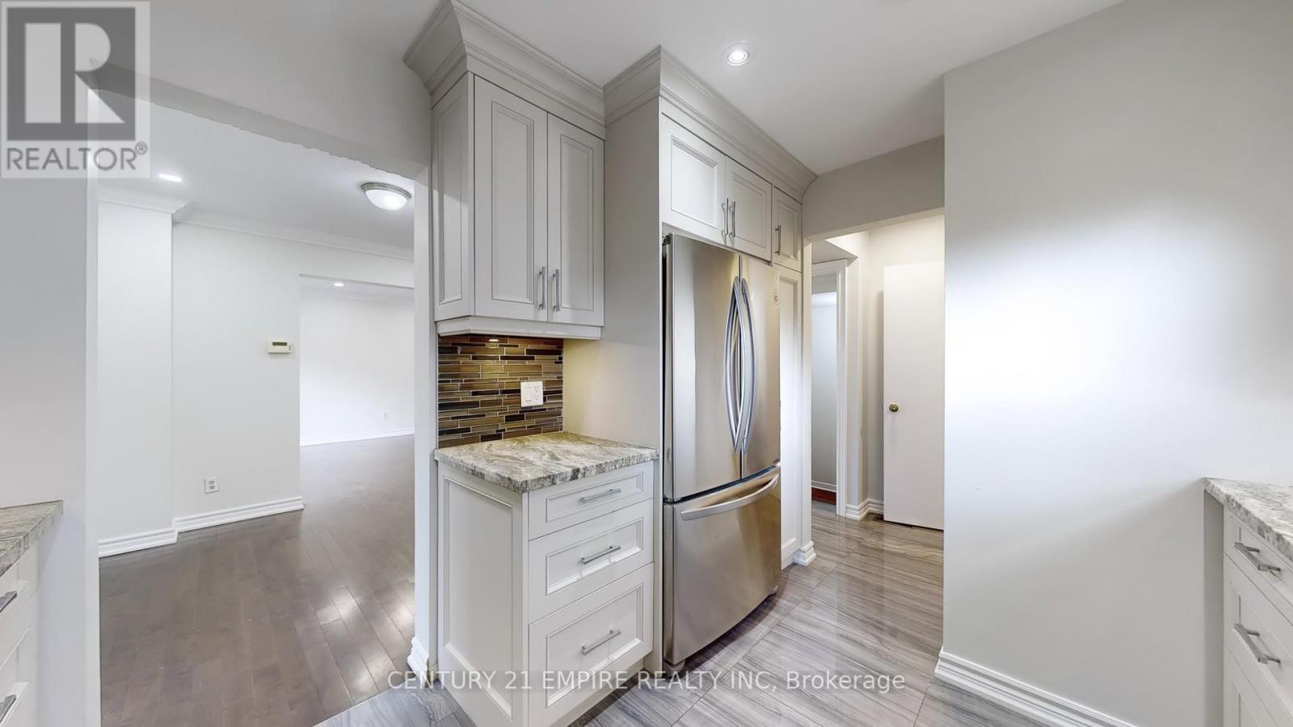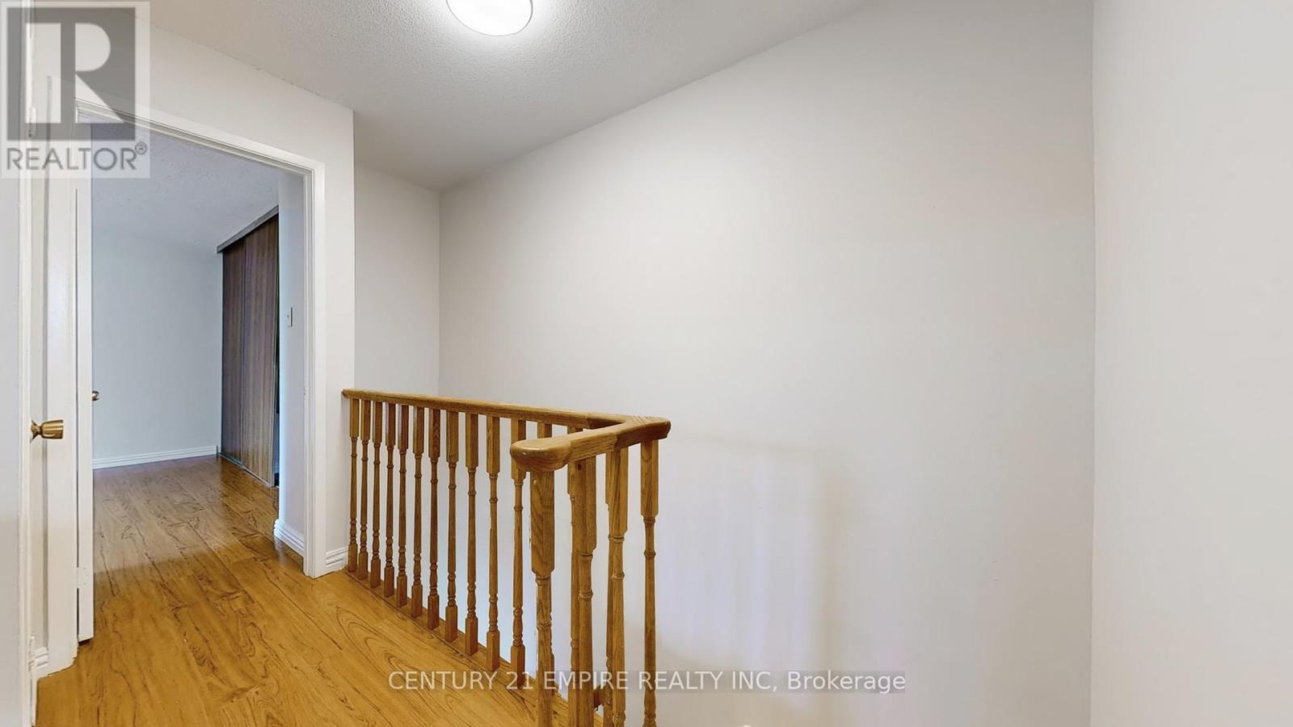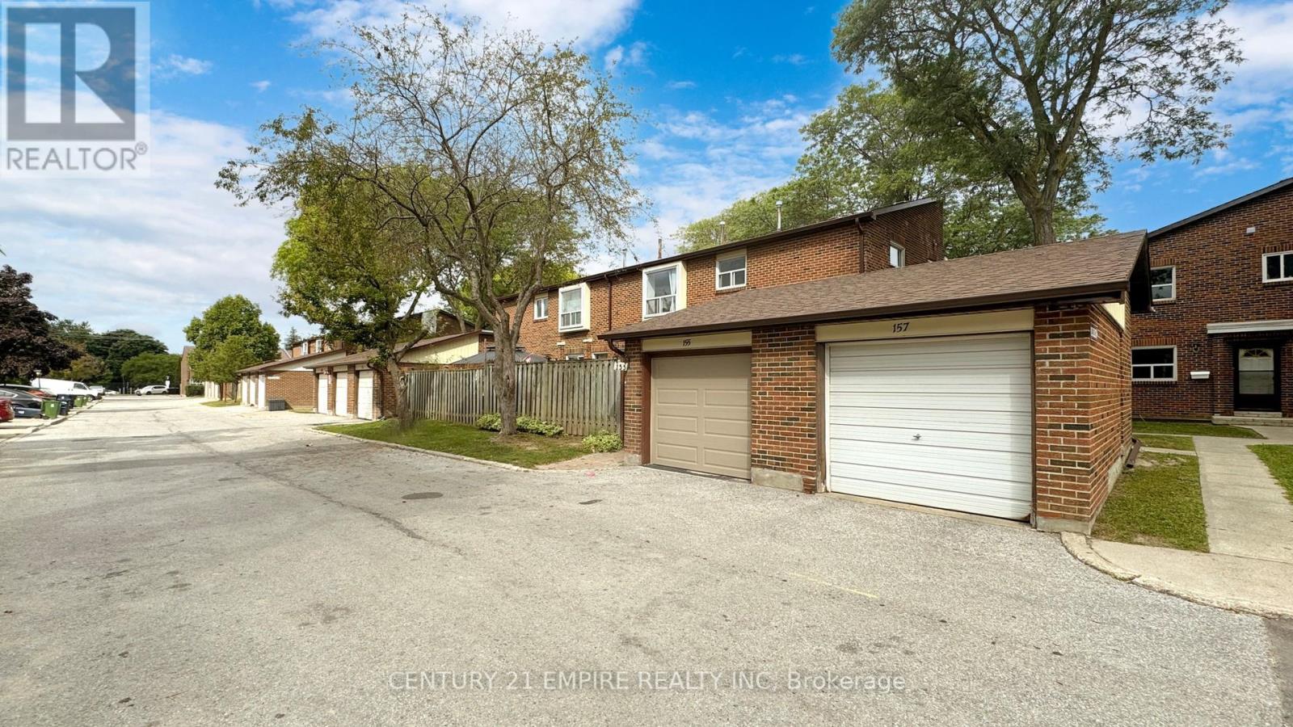155 - 124 Dusay Place Toronto, Ontario M1W 2N2
$849,900Maintenance, Water, Cable TV, Common Area Maintenance, Insurance, Parking
$445.63 Monthly
Maintenance, Water, Cable TV, Common Area Maintenance, Insurance, Parking
$445.63 MonthlyLocation Location Location!!! Family sized Townhome. Custom Built Kitchen w/ large granite Counter Top & all s/s appliances, back splash, open-concept living/dining, hardwood main floors, pot lights & crown moulding. King sized master Bedroom. Freshly Painted top to bottom. Fully fenced interlocked backyard. Finished Basement w/kitchen & 2 bedrooms. High effi furnance(2017), Cac (2018). Walk to Agincourt Go Stn in minutes, Direct Bus to Subway. Mins to 401, Parks & shopping mall. **EXTRAS** HWT is Owned (id:24801)
Property Details
| MLS® Number | E9398910 |
| Property Type | Single Family |
| Community Name | L'Amoreaux |
| Community Features | Pet Restrictions |
| Parking Space Total | 1 |
Building
| Bathroom Total | 3 |
| Bedrooms Above Ground | 3 |
| Bedrooms Below Ground | 2 |
| Bedrooms Total | 5 |
| Appliances | Water Heater, Dishwasher, Dryer, Garage Door Opener, Range, Refrigerator, Stove, Washer |
| Basement Development | Finished |
| Basement Type | Full (finished) |
| Cooling Type | Central Air Conditioning |
| Exterior Finish | Brick |
| Flooring Type | Ceramic, Hardwood |
| Half Bath Total | 1 |
| Heating Fuel | Natural Gas |
| Heating Type | Forced Air |
| Stories Total | 2 |
| Size Interior | 1,200 - 1,399 Ft2 |
| Type | Row / Townhouse |
Parking
| Attached Garage |
Land
| Acreage | No |
Rooms
| Level | Type | Length | Width | Dimensions |
|---|---|---|---|---|
| Second Level | Primary Bedroom | 5.15 m | 2.95 m | 5.15 m x 2.95 m |
| Second Level | Bedroom 2 | 3.25 m | 2.95 m | 3.25 m x 2.95 m |
| Second Level | Bedroom 3 | 3.25 m | 2.75 m | 3.25 m x 2.75 m |
| Basement | Kitchen | Measurements not available | ||
| Basement | Bedroom | 2.4 m | 1.8 m | 2.4 m x 1.8 m |
| Basement | Bedroom | 2.4 m | 1.8 m | 2.4 m x 1.8 m |
| Ground Level | Kitchen | 2.9 m | 2.8 m | 2.9 m x 2.8 m |
| Ground Level | Dining Room | 3.05 m | 2.8 m | 3.05 m x 2.8 m |
| Ground Level | Living Room | 5.75 m | 2.75 m | 5.75 m x 2.75 m |
https://www.realtor.ca/real-estate/27547388/155-124-dusay-place-toronto-lamoreaux-lamoreaux
Contact Us
Contact us for more information
Kuljeet Singh
Broker
(647) 529-9000
80 Pertosa Dr #2
Brampton, Ontario L6X 5E9
(905) 454-1400
(905) 454-1416
www.c21empirerealty.com/











































