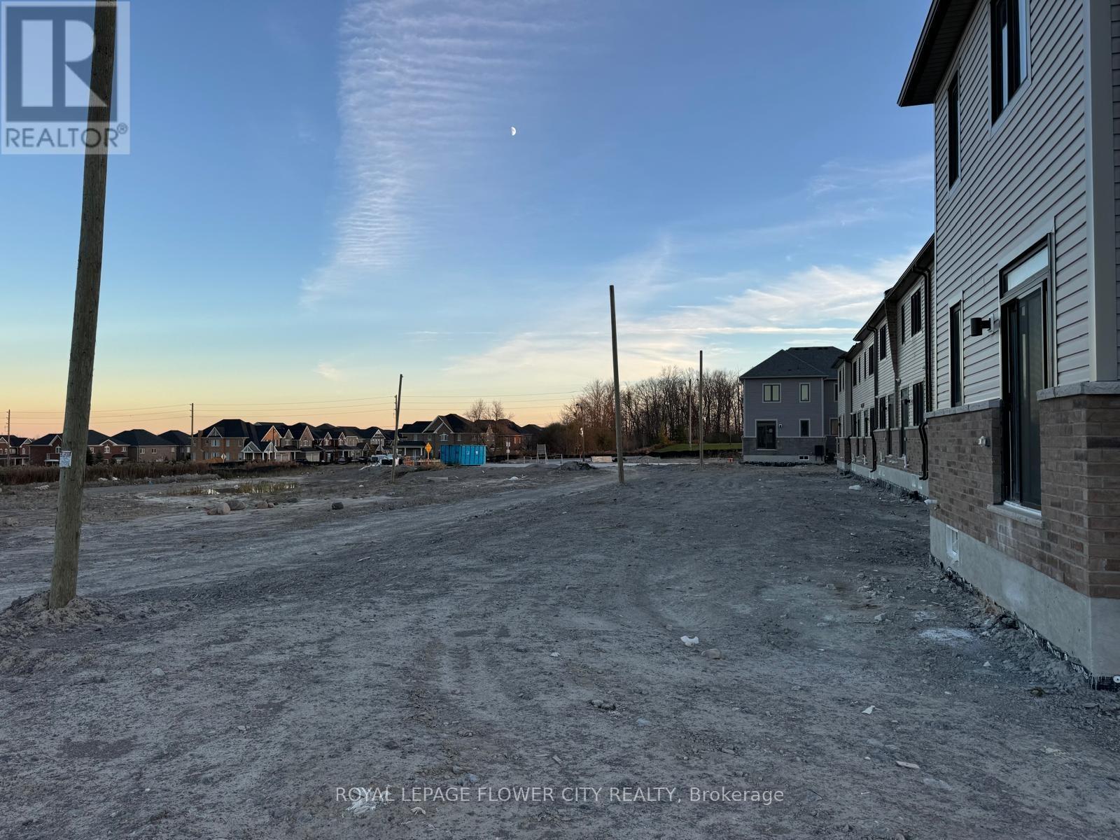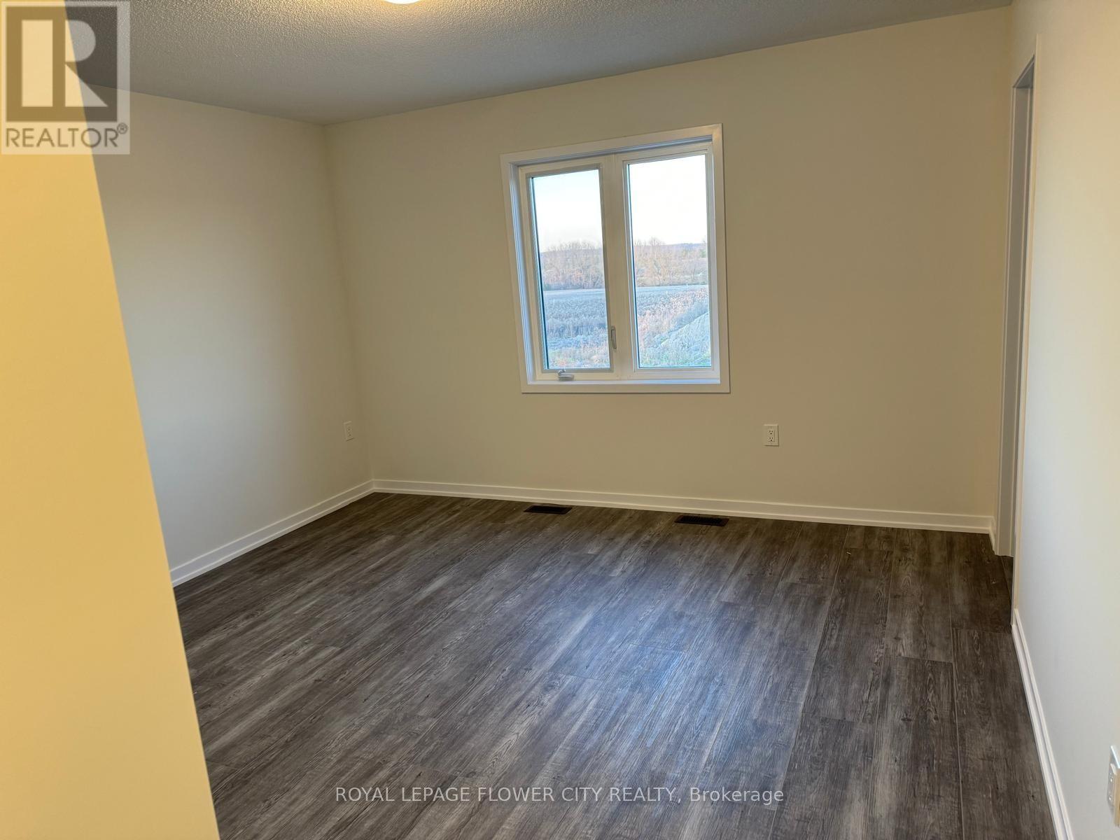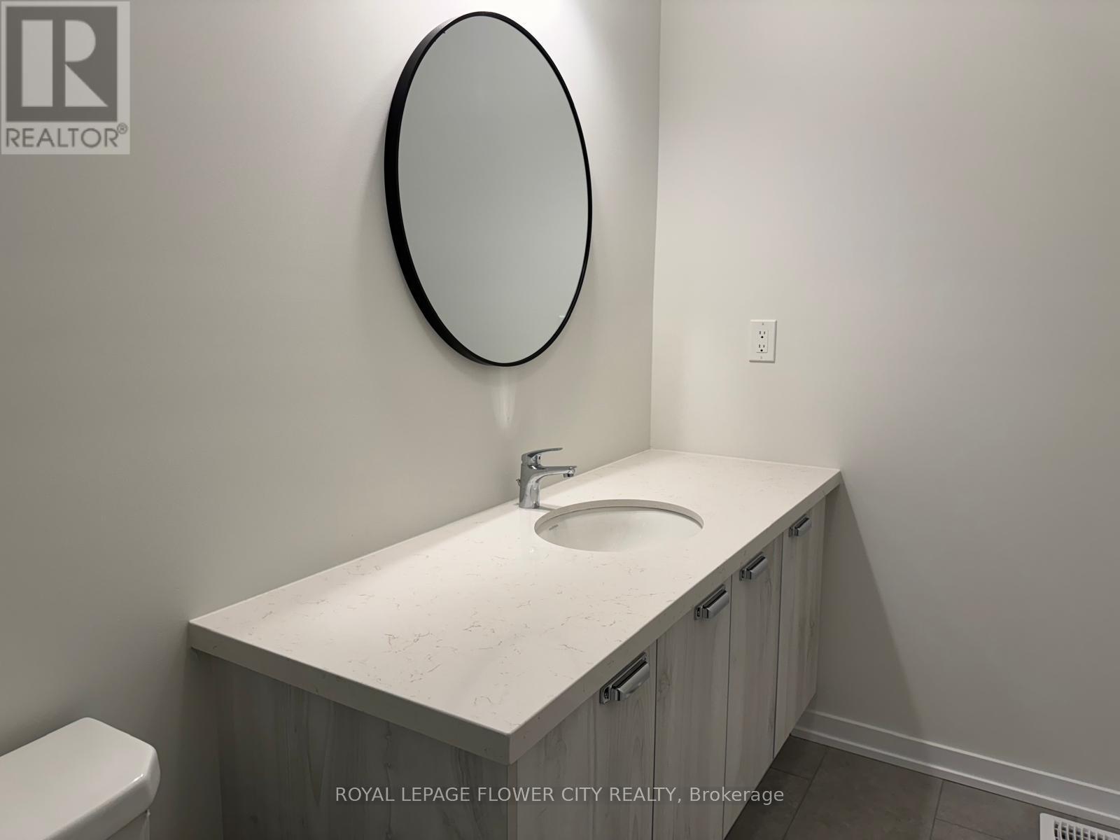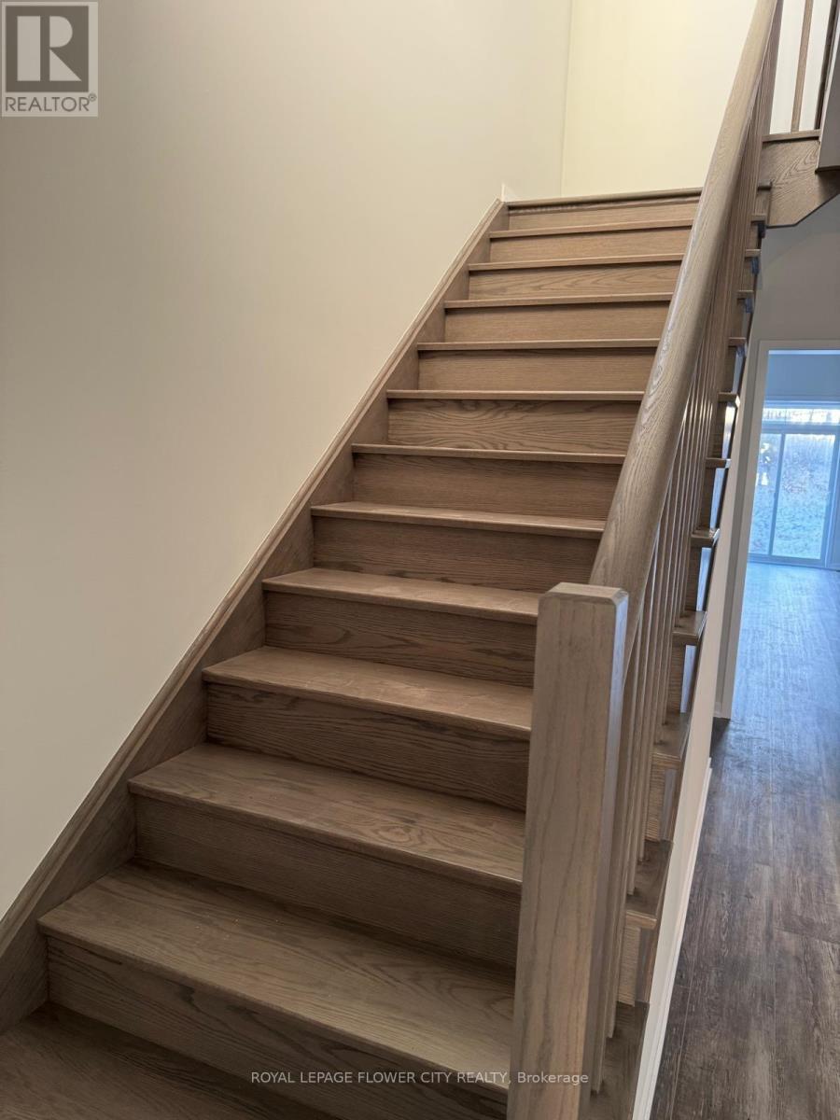1545 Wheatcroft Drive Oshawa, Ontario L1L 0W5
$3,250 Monthly
This property boasts an open-concept main floor layout, Double Door Entry featuring a spacious kitchen with a centre island Breakfast Bar and a dining area with direct access to the backyard. The great room is equipped with an Electric Fireplace, complemented by Four additional bedrooms. Large windows throughout fill the home with natural light! The upper level offers a private primary suite with a 4-piece ensuite. Additional highlights include hardwood floors, an electric fireplace, and a prime location close to schools, grocery stores, restaurants, Costco, and easy access to Highways 401/407 and more! **** EXTRAS **** ALL appliances, laundry ENSUITE, WINDOW COVERINGS, Smart GDO, close to schools, park, all major grocery stores, hwy 401. (id:24801)
Property Details
| MLS® Number | E11935284 |
| Property Type | Single Family |
| Community Name | Kedron |
| Amenities Near By | Hospital, Park, Place Of Worship, Schools, Public Transit |
| Parking Space Total | 3 |
Building
| Bathroom Total | 3 |
| Bedrooms Above Ground | 4 |
| Bedrooms Total | 4 |
| Basement Development | Unfinished |
| Basement Type | N/a (unfinished) |
| Construction Style Attachment | Attached |
| Exterior Finish | Brick, Brick Facing |
| Foundation Type | Concrete |
| Half Bath Total | 1 |
| Heating Fuel | Natural Gas |
| Heating Type | Forced Air |
| Stories Total | 2 |
| Size Interior | 1,500 - 2,000 Ft2 |
| Type | Row / Townhouse |
| Utility Water | Municipal Water |
Parking
| Attached Garage |
Land
| Acreage | No |
| Land Amenities | Hospital, Park, Place Of Worship, Schools, Public Transit |
| Sewer | Sanitary Sewer |
| Size Depth | 107 Ft ,9 In |
| Size Frontage | 47 Ft ,9 In |
| Size Irregular | 47.8 X 107.8 Ft ; P1e Shape Irreg |
| Size Total Text | 47.8 X 107.8 Ft ; P1e Shape Irreg|under 1/2 Acre |
Rooms
| Level | Type | Length | Width | Dimensions |
|---|---|---|---|---|
| Second Level | Primary Bedroom | 3.8 m | 3.7 m | 3.8 m x 3.7 m |
| Second Level | Bedroom 2 | 3.1 m | 2.7 m | 3.1 m x 2.7 m |
| Second Level | Bedroom 4 | 4.6 m | 2.6 m | 4.6 m x 2.6 m |
| Second Level | Bedroom 3 | 3.9 m | 2.6 m | 3.9 m x 2.6 m |
| Main Level | Foyer | 1.7 m | 1.5 m | 1.7 m x 1.5 m |
| Main Level | Great Room | 5.3 m | 4.2 m | 5.3 m x 4.2 m |
| Main Level | Eating Area | 3.4 m | 2.9 m | 3.4 m x 2.9 m |
| Main Level | Kitchen | 3.4 m | 2.6 m | 3.4 m x 2.6 m |
Utilities
| Cable | Available |
| Sewer | Available |
https://www.realtor.ca/real-estate/27829616/1545-wheatcroft-drive-oshawa-kedron-kedron
Contact Us
Contact us for more information
Hibbat Rehman
Broker
www.hr-realty.ca/
30 Topflight Drive Unit 12
Mississauga, Ontario L5S 0A8
(905) 564-2100
(905) 564-3077






















