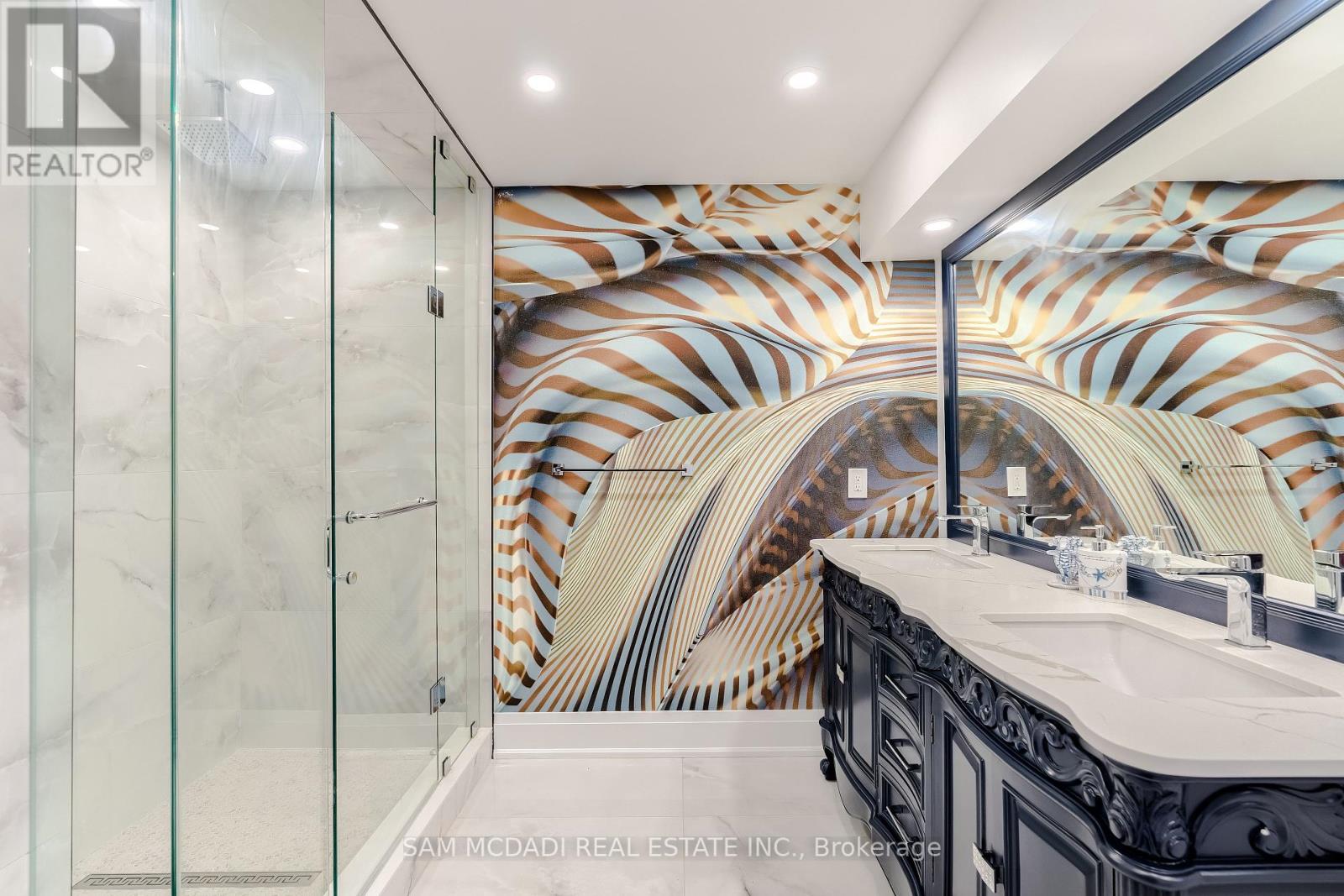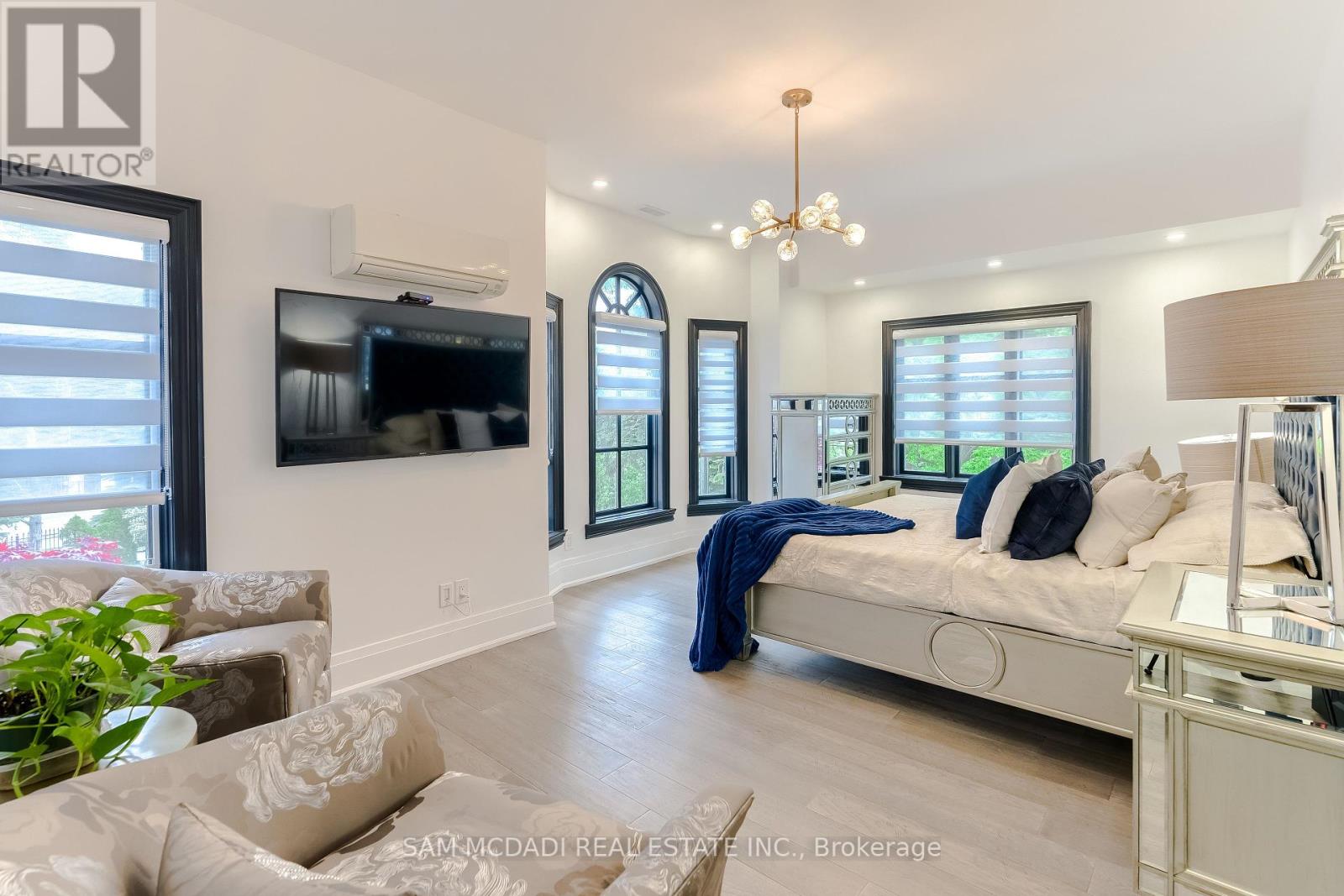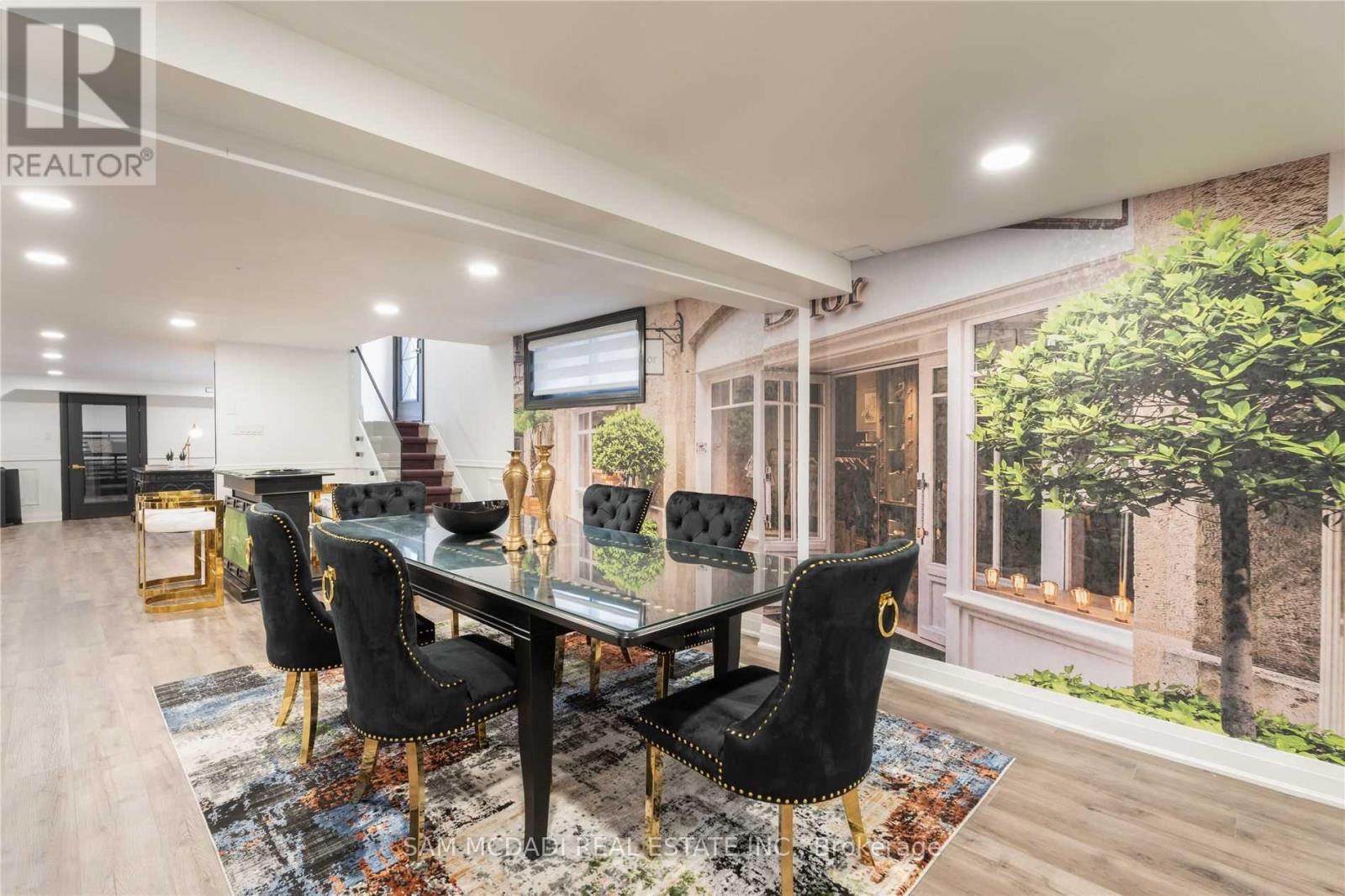1540 Mississauga Road Mississauga, Ontario L5H 2K1
$5,999,800
Unique Lorne Park Mansion Checking Off 3 Major Boxes: Location, Lot Size & Square Footage. A Homeowners Dream, This Completely Remodeled Residence Fts Fascinating Finishes & Millwork T/O w/ 5+1 Bedrooms, 6 Baths & An Open Concept Layout w/ Expansive WIndows Bringing In An Abundance of Natural Light. The Chef's Kitchen Is Equipped w/ A Lg Centre Island, B/I S/S Appliances, Beautiful Stone Counters & Ample Upper and Lower Cabinetry. Prodigious Living & Dining Spaces Elevated By Crown Moulding, Pot Lights, Gas Fireplace & Eye Catching Wallpaper. Also Fts A Rare In-Law Suite w/ a Full Size Kitchen, Living Rm, Bdrm & A 3pc Ensuite. The Owners Suite Boasts Raised Ceiling Heights, A Gorgeous 5pc Ensuite & A Lg W/I Closet. Down The Hall Lies 2 More Bdrms That Share A 4pc Bath + A Junior Suite w/ A 5pc Ensuite & W/I Closet. The Entertainers Bsmt Fts A Lg Rec Area, Gym, Wet Bar, Dining Area & Ample Storage Rms + A Den That Can Be Used As A 6th Bdrm. **** EXTRAS **** The Mesmerizing Resort-Like Bckyrd Completes This Home w/ An In-ground Pool, Several Fountains, A Covered Deck, Beautiful Cabana & More! Absolutely Breathtaking. Property Is Also Surrounded By Wrought Iron Gates & Beautiful Mature Trees! (id:24801)
Property Details
| MLS® Number | W11824606 |
| Property Type | Single Family |
| Community Name | Lorne Park |
| Amenities Near By | Park, Public Transit |
| Features | Partially Cleared |
| Parking Space Total | 18 |
| Pool Type | Inground Pool |
Building
| Bathroom Total | 6 |
| Bedrooms Above Ground | 5 |
| Bedrooms Below Ground | 1 |
| Bedrooms Total | 6 |
| Appliances | Dryer, Furniture, Garage Door Opener, Washer |
| Basement Development | Finished |
| Basement Features | Walk Out |
| Basement Type | N/a (finished) |
| Construction Style Attachment | Detached |
| Cooling Type | Central Air Conditioning |
| Exterior Finish | Brick, Stucco |
| Fireplace Present | Yes |
| Flooring Type | Hardwood |
| Foundation Type | Poured Concrete |
| Half Bath Total | 1 |
| Heating Fuel | Natural Gas |
| Heating Type | Forced Air |
| Stories Total | 2 |
| Size Interior | 5,000 - 100,000 Ft2 |
| Type | House |
| Utility Water | Municipal Water |
Parking
| Attached Garage |
Land
| Acreage | No |
| Land Amenities | Park, Public Transit |
| Sewer | Sanitary Sewer |
| Size Depth | 245 Ft |
| Size Frontage | 105 Ft |
| Size Irregular | 105 X 245 Ft |
| Size Total Text | 105 X 245 Ft |
Rooms
| Level | Type | Length | Width | Dimensions |
|---|---|---|---|---|
| Second Level | Bedroom 4 | 3.94 m | 5.93 m | 3.94 m x 5.93 m |
| Second Level | Bedroom 5 | 3.47 m | 6.09 m | 3.47 m x 6.09 m |
| Second Level | Primary Bedroom | 4.77 m | 4.65 m | 4.77 m x 4.65 m |
| Second Level | Bedroom 2 | 4.21 m | 3.37 m | 4.21 m x 3.37 m |
| Second Level | Bedroom 3 | 4.35 m | 3.4 m | 4.35 m x 3.4 m |
| Basement | Recreational, Games Room | 13.94 m | 9.09 m | 13.94 m x 9.09 m |
| Main Level | Kitchen | 5.83 m | 4.1 m | 5.83 m x 4.1 m |
| Main Level | Eating Area | 4.62 m | 3.83 m | 4.62 m x 3.83 m |
| Main Level | Dining Room | 4.61 m | 4.18 m | 4.61 m x 4.18 m |
| Main Level | Family Room | 4.62 m | 4.86 m | 4.62 m x 4.86 m |
| Main Level | Living Room | 6.02 m | 8.34 m | 6.02 m x 8.34 m |
| Main Level | Family Room | 4.55 m | 8.38 m | 4.55 m x 8.38 m |
Utilities
| Sewer | Installed |
https://www.realtor.ca/real-estate/27703918/1540-mississauga-road-mississauga-lorne-park-lorne-park
Contact Us
Contact us for more information
Sam Allan Mcdadi
Salesperson
www.mcdadi.com/
www.facebook.com/SamMcdadi
twitter.com/mcdadi
www.linkedin.com/in/sammcdadi/
110 - 5805 Whittle Rd
Mississauga, Ontario L4Z 2J1
(905) 502-1500
(905) 502-1501
www.mcdadi.com











































