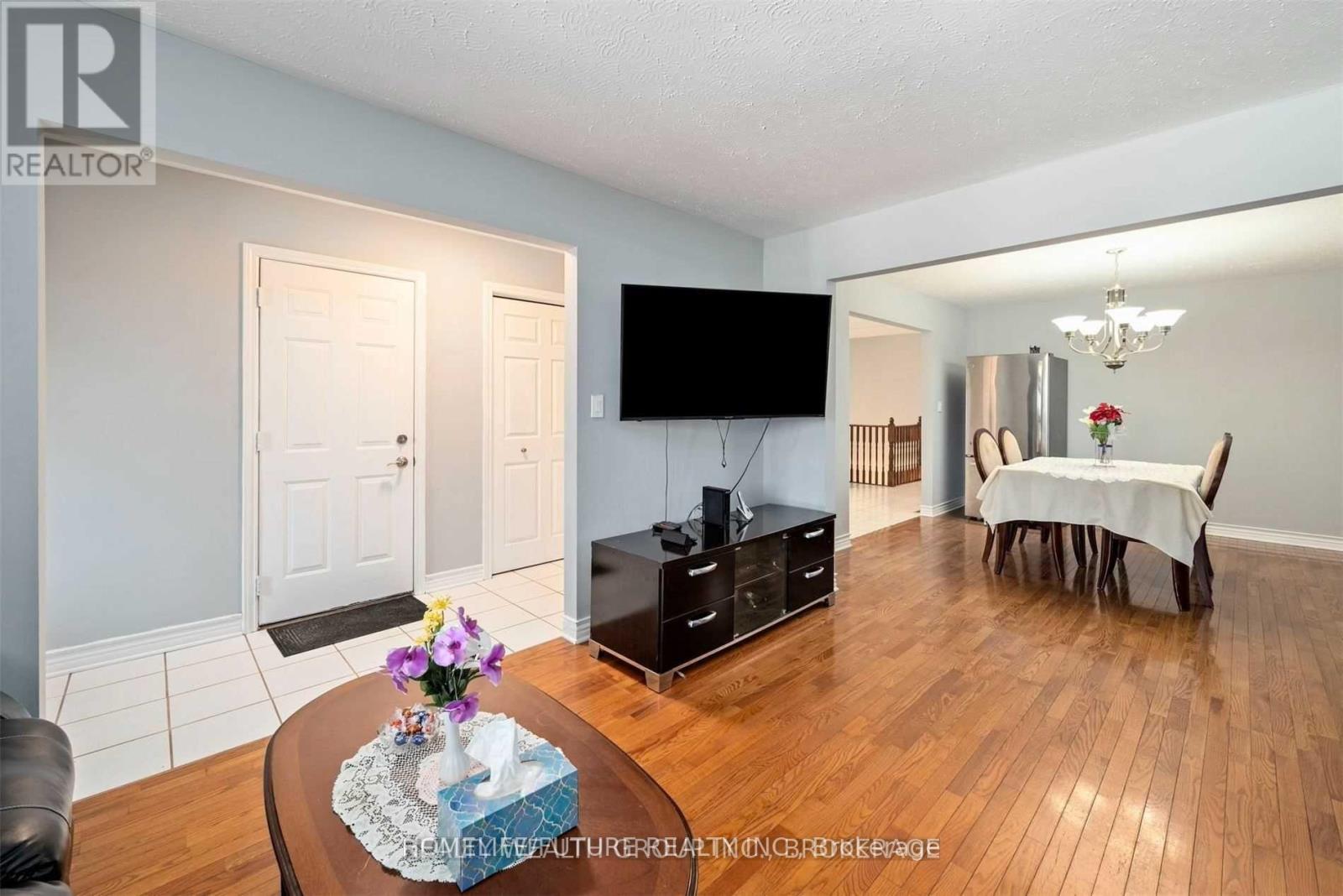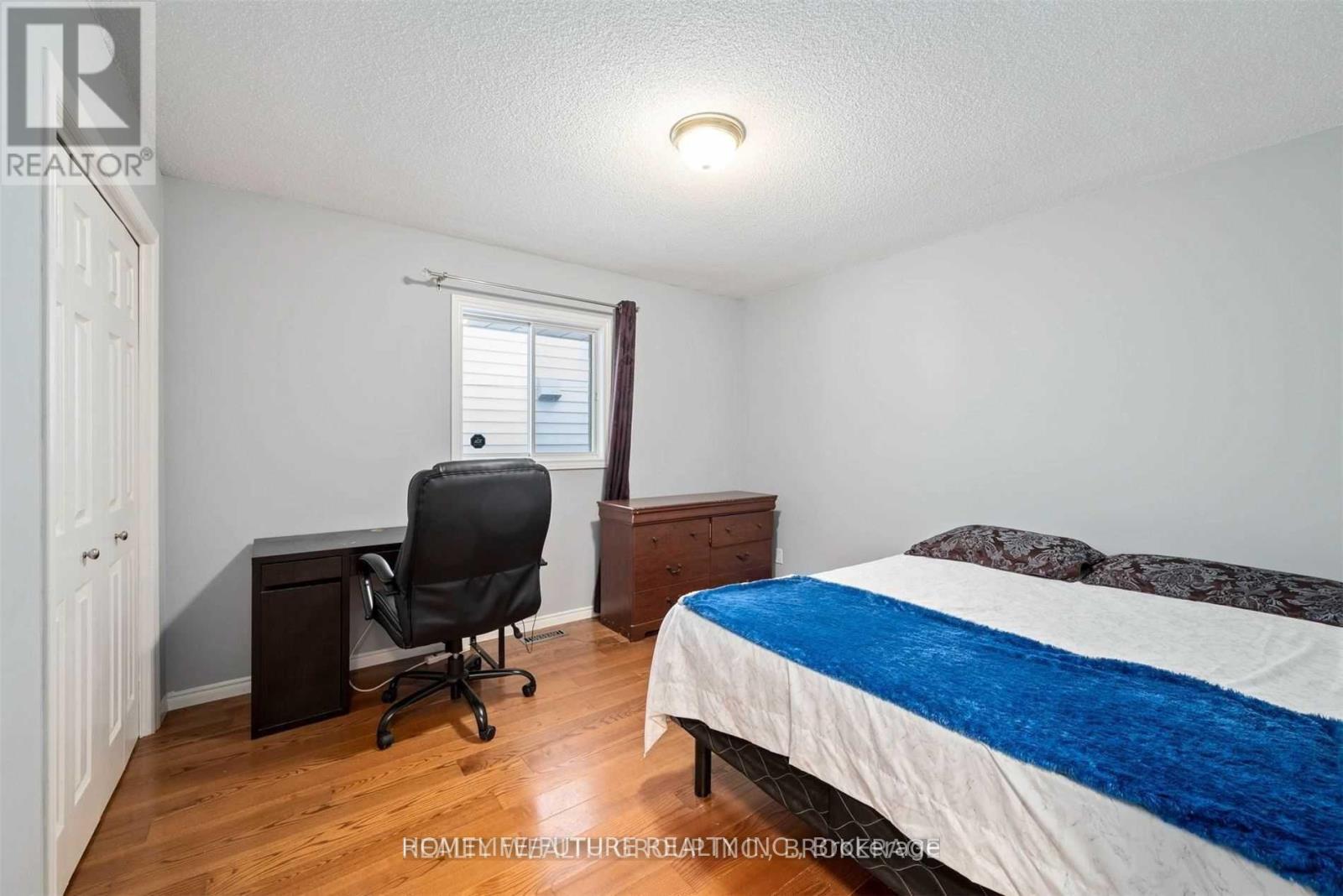154 Sanders Street London, Ontario N5Z 2S6
3 Bedroom
2 Bathroom
Bungalow
Central Air Conditioning
Forced Air
$2,550 Monthly
You Do Not Want To Miss Out On This Totally Upgraded Rental Place In Prim Location In London's Mature Neighborhood. The Open Concept Kitchen/Living And Dining Gives A Totally Modern Look. Walking Distance To All Amenities, Groceries, Parks, Restaurants & More. (id:24801)
Property Details
| MLS® Number | X11919620 |
| Property Type | Single Family |
| Community Name | East M |
| Features | Carpet Free |
| ParkingSpaceTotal | 2 |
Building
| BathroomTotal | 2 |
| BedroomsAboveGround | 3 |
| BedroomsTotal | 3 |
| Appliances | Dishwasher, Microwave, Refrigerator |
| ArchitecturalStyle | Bungalow |
| ConstructionStyleAttachment | Detached |
| CoolingType | Central Air Conditioning |
| ExteriorFinish | Brick, Stone |
| FlooringType | Hardwood, Tile |
| FoundationType | Concrete |
| HalfBathTotal | 1 |
| HeatingFuel | Natural Gas |
| HeatingType | Forced Air |
| StoriesTotal | 1 |
| Type | House |
| UtilityWater | Municipal Water |
Land
| Acreage | No |
| Sewer | Sanitary Sewer |
| SizeDepth | 108 Ft |
| SizeFrontage | 41 Ft |
| SizeIrregular | 41 X 108 Ft |
| SizeTotalText | 41 X 108 Ft |
Rooms
| Level | Type | Length | Width | Dimensions |
|---|---|---|---|---|
| Ground Level | Living Room | 3.25 m | 3.25 m | 3.25 m x 3.25 m |
| Ground Level | Dining Room | 3.17 m | 3.25 m | 3.17 m x 3.25 m |
| Ground Level | Kitchen | 5.99 m | 3.48 m | 5.99 m x 3.48 m |
| Ground Level | Primary Bedroom | 3.45 m | 3.86 m | 3.45 m x 3.86 m |
| Ground Level | Bedroom 2 | 3.48 m | 3.45 m | 3.48 m x 3.45 m |
| Ground Level | Bedroom 3 | 3.25 m | 3.56 m | 3.25 m x 3.56 m |
https://www.realtor.ca/real-estate/27793349/154-sanders-street-london-east-m
Interested?
Contact us for more information
Md Anwar Kamal
Broker
Homelife/future Realty Inc.
7 Eastvale Drive Unit 205
Markham, Ontario L3S 4N8
7 Eastvale Drive Unit 205
Markham, Ontario L3S 4N8













