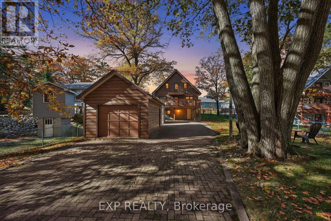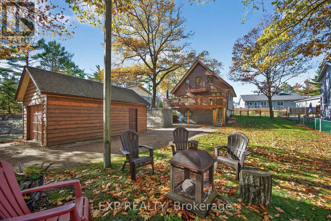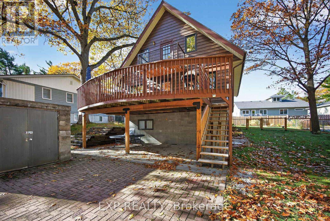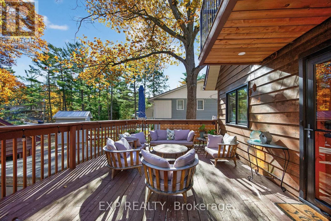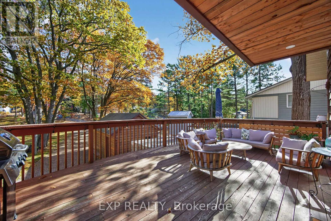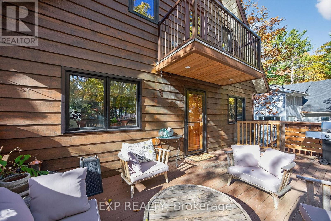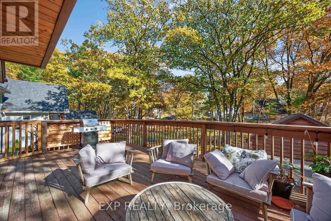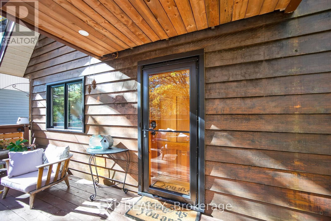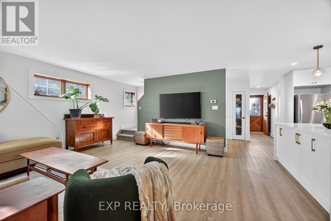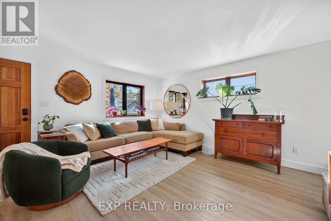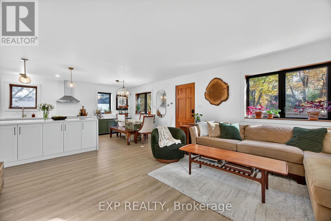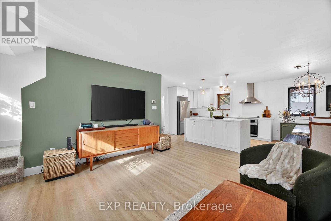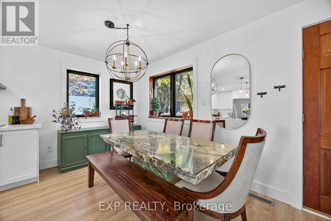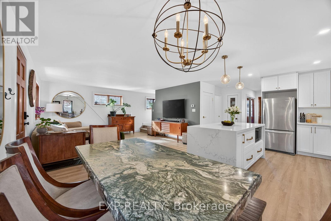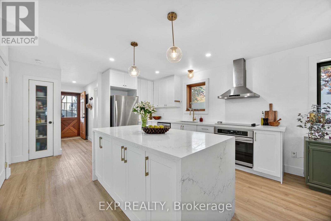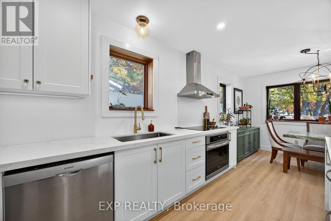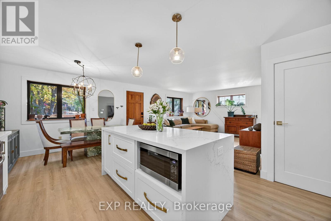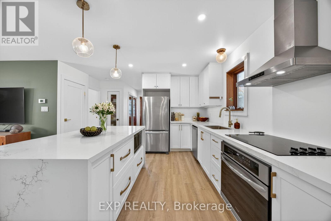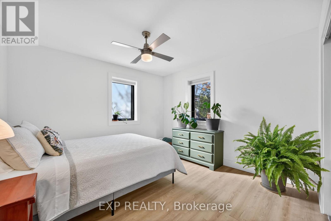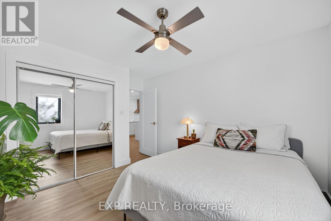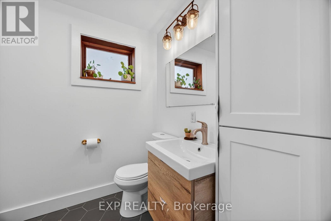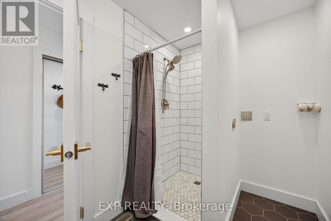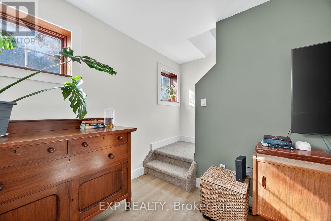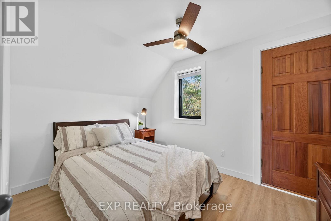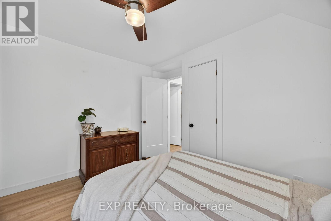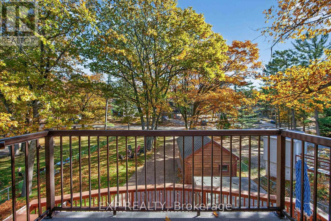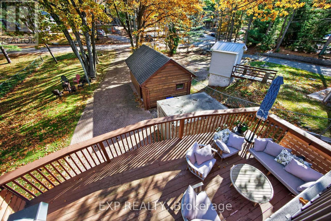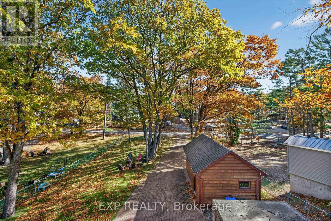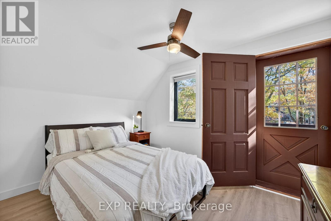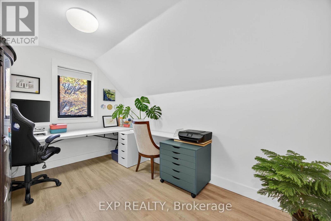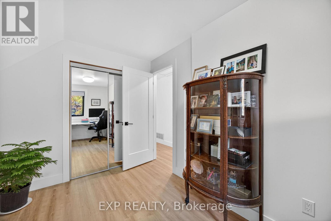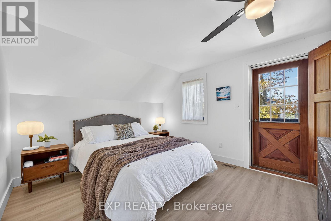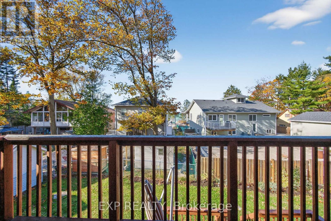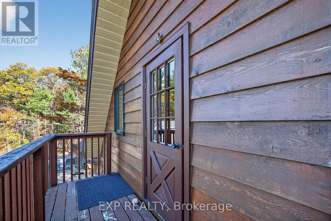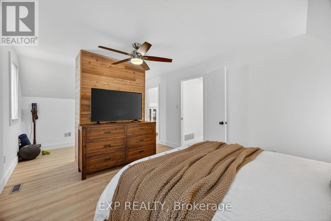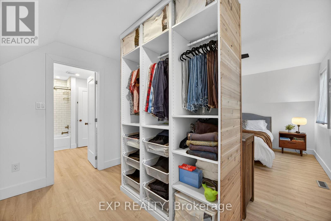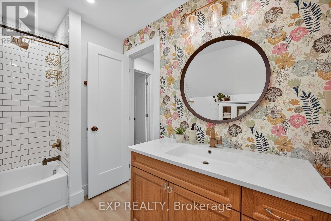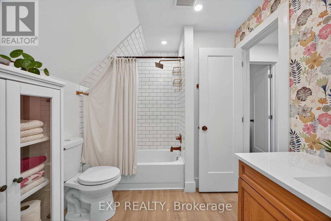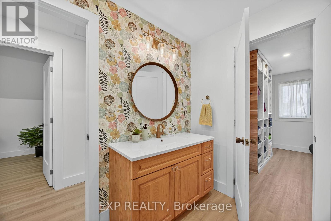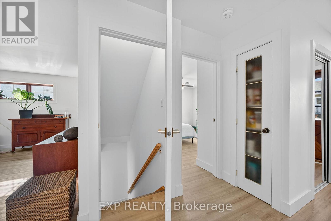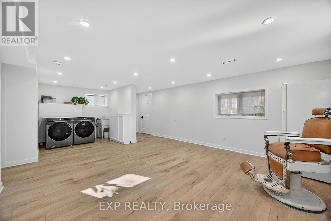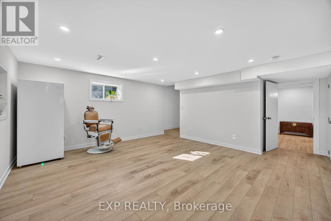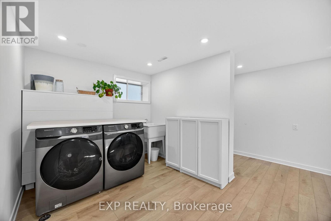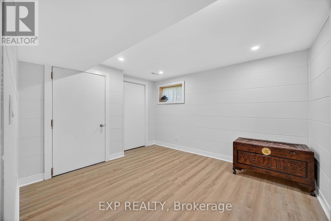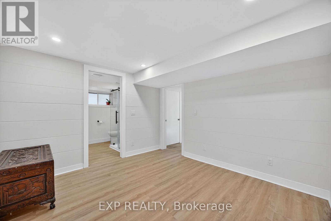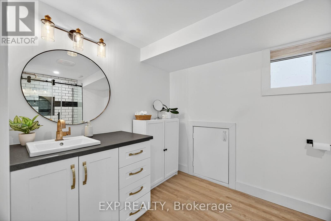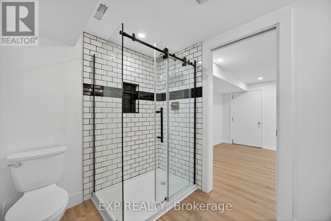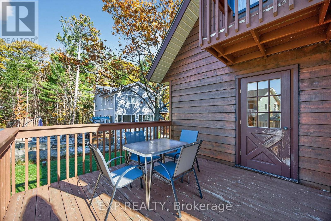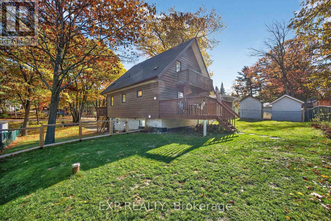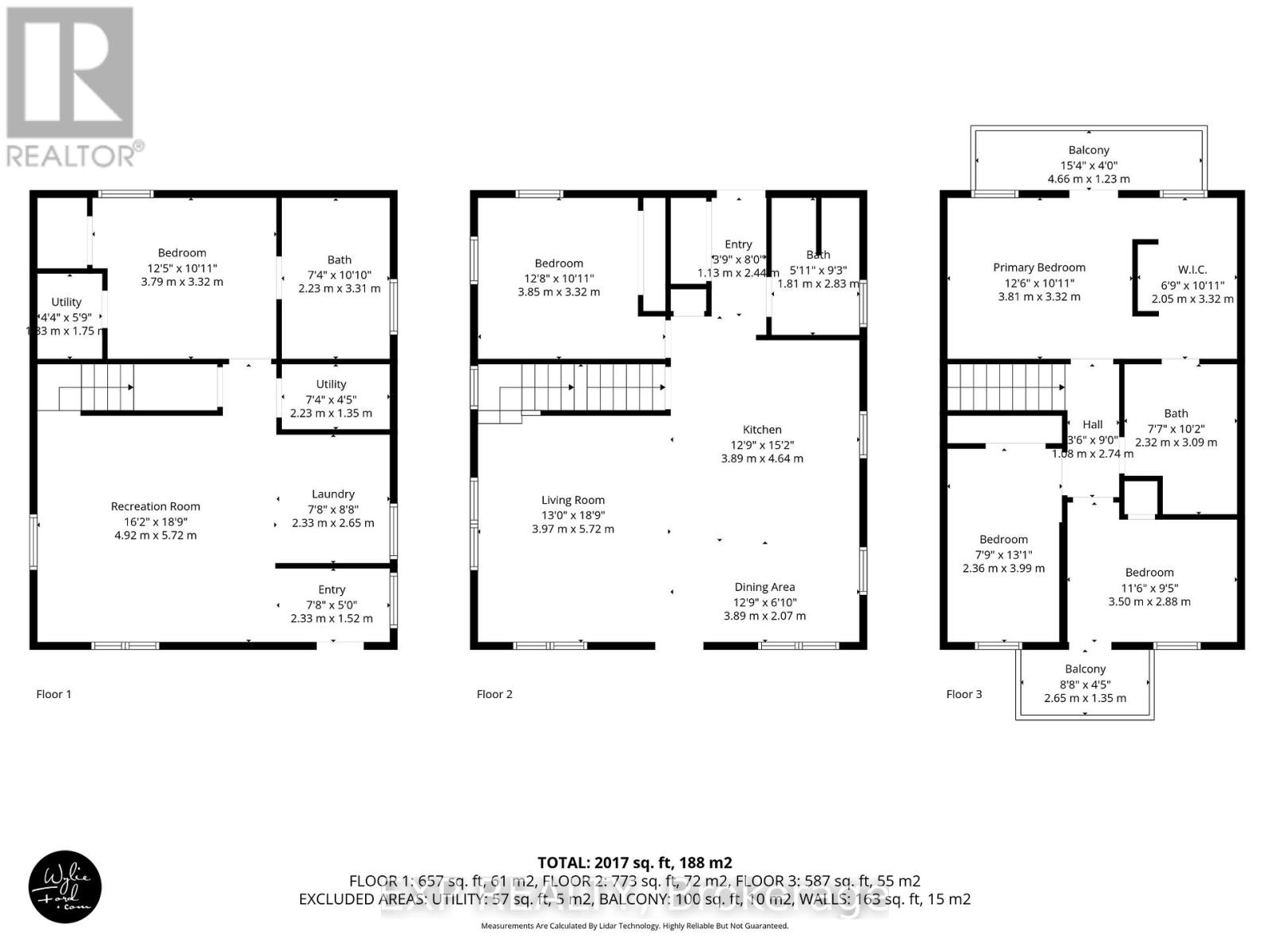154 Park Road Tiny, Ontario L0L 1P1
$939,000
Welcome to 154 Park Rd, Tiny! Steps to beautiful Woodland Beach, this fully updated 5-bed, 3-bath home blends modern comfort with coastal charm. Bright open layout with updated kitchen featuring quartz counters, stainless appliances & island. Upper level offers spacious bedrooms and an updated main bath. Finished lower level with separate entrance, 2nd laundry & full bath-ideal for in-law or income potential. Major updates include 200 amp service (2024), A/C (2021), UV system (2021), and more. Detached garage, fenced yard & quiet family-friendly area just minutes to Wasaga amenities. Move-in ready & steps from the lake! 7 min to Wasaga Walmart/groceries/restaurants. 30 min to N Barrie. (id:24801)
Property Details
| MLS® Number | S12514616 |
| Property Type | Single Family |
| Community Name | Rural Tiny |
| Amenities Near By | Beach, Marina |
| Community Features | School Bus |
| Parking Space Total | 7 |
| Structure | Deck |
Building
| Bathroom Total | 3 |
| Bedrooms Above Ground | 5 |
| Bedrooms Total | 5 |
| Appliances | Central Vacuum, Cooktop, Dishwasher, Dryer, Hood Fan, Microwave, Oven, Washer, Window Coverings, Refrigerator |
| Basement Development | Finished |
| Basement Features | Walk Out |
| Basement Type | N/a, Full, N/a (finished) |
| Construction Style Attachment | Detached |
| Cooling Type | Central Air Conditioning |
| Exterior Finish | Wood |
| Foundation Type | Block |
| Heating Fuel | Natural Gas |
| Heating Type | Forced Air |
| Stories Total | 2 |
| Size Interior | 2,000 - 2,500 Ft2 |
| Type | House |
Parking
| Detached Garage | |
| Garage |
Land
| Acreage | No |
| Fence Type | Fenced Yard |
| Land Amenities | Beach, Marina |
| Sewer | Septic System |
| Size Depth | 175 Ft |
| Size Frontage | 70 Ft |
| Size Irregular | 70 X 175 Ft |
| Size Total Text | 70 X 175 Ft |
| Zoning Description | Sr |
Rooms
| Level | Type | Length | Width | Dimensions |
|---|---|---|---|---|
| Lower Level | Recreational, Games Room | 16.2 m | 18.9 m | 16.2 m x 18.9 m |
| Lower Level | Laundry Room | 7.8 m | 8.8 m | 7.8 m x 8.8 m |
| Lower Level | Bedroom 4 | 12.5 m | 10.11 m | 12.5 m x 10.11 m |
| Lower Level | Utility Room | 4.4 m | 5.9 m | 4.4 m x 5.9 m |
| Lower Level | Foyer | 7.8 m | 5 m | 7.8 m x 5 m |
| Main Level | Kitchen | 12.9 m | 15.2 m | 12.9 m x 15.2 m |
| Main Level | Living Room | 13 m | 18.9 m | 13 m x 18.9 m |
| Main Level | Dining Room | 12.9 m | 6.1 m | 12.9 m x 6.1 m |
| Main Level | Bedroom | 12.8 m | 10.11 m | 12.8 m x 10.11 m |
| Main Level | Bathroom | 5.11 m | 9.3 m | 5.11 m x 9.3 m |
| Main Level | Foyer | 3.9 m | 8 m | 3.9 m x 8 m |
| Upper Level | Primary Bedroom | 12.6 m | 10.11 m | 12.6 m x 10.11 m |
| Upper Level | Bathroom | 7.7 m | 10.2 m | 7.7 m x 10.2 m |
| Upper Level | Bedroom 2 | 7.9 m | 13.1 m | 7.9 m x 13.1 m |
| Upper Level | Bedroom 3 | 11.6 m | 9.5 m | 11.6 m x 9.5 m |
Utilities
| Electricity | Installed |
https://www.realtor.ca/real-estate/29072721/154-park-road-tiny-rural-tiny
Contact Us
Contact us for more information
Garrek Skillicorn
Salesperson
www.sellwithskill.ca/
4711 Yonge St 10th Flr, 106430
Toronto, Ontario M2N 6K8
(866) 530-7737


