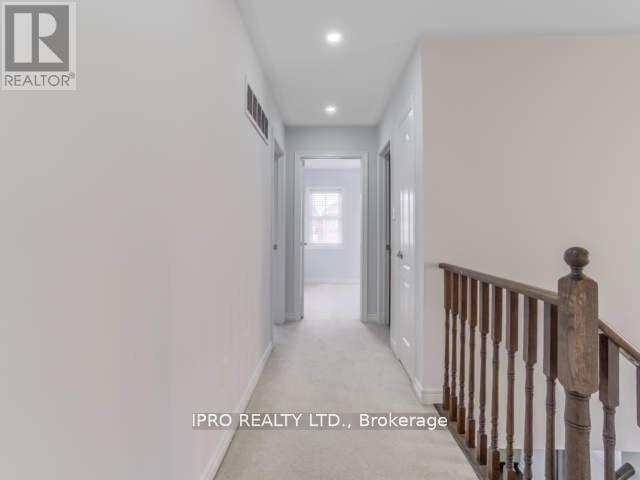154 Mccready Drive Milton, Ontario L9T 0V2
3 Bedroom
3 Bathroom
1499.9875 - 1999.983 sqft
Fireplace
Central Air Conditioning
Forced Air
$999,999
Gorgeous Detached Family Home Located Just Steps To Parks & Schools! Pot Lights. Main Flr Offers Combined Lr/Dr, Hardwood Floors Dark Oak Stairs, Family Size Modern Kit W/Bright Breakfast Area & Garden Door W/O To Yard! Main Floor Fam Rm W/Gas Fp & Vaulted Ceiling! Luxurious Master W/Upg Ensuite & Walk-In Closet! Unspoiled Basement W/Cold Rm And Rough-In. Minutes To Hwys, The Hospital & Shopping. Very Functional Layout. (id:24801)
Property Details
| MLS® Number | W9512892 |
| Property Type | Single Family |
| Community Name | Scott |
| Features | Sump Pump |
| ParkingSpaceTotal | 2 |
Building
| BathroomTotal | 3 |
| BedroomsAboveGround | 3 |
| BedroomsTotal | 3 |
| Appliances | Dishwasher, Dryer, Refrigerator, Stove, Washer |
| BasementType | Full |
| ConstructionStyleAttachment | Detached |
| CoolingType | Central Air Conditioning |
| ExteriorFinish | Brick |
| FireplacePresent | Yes |
| FlooringType | Hardwood |
| FoundationType | Concrete |
| HalfBathTotal | 1 |
| HeatingFuel | Natural Gas |
| HeatingType | Forced Air |
| StoriesTotal | 2 |
| SizeInterior | 1499.9875 - 1999.983 Sqft |
| Type | House |
| UtilityWater | Municipal Water |
Parking
| Garage |
Land
| Acreage | No |
| Sewer | Sanitary Sewer |
| SizeDepth | 88 Ft ,7 In |
| SizeFrontage | 30 Ft |
| SizeIrregular | 30 X 88.6 Ft |
| SizeTotalText | 30 X 88.6 Ft |
Rooms
| Level | Type | Length | Width | Dimensions |
|---|---|---|---|---|
| Second Level | Primary Bedroom | 5.18 m | 3.41 m | 5.18 m x 3.41 m |
| Second Level | Bedroom 2 | 3.96 m | 3.09 m | 3.96 m x 3.09 m |
| Second Level | Bedroom 3 | 3.65 m | 2.98 m | 3.65 m x 2.98 m |
| Ground Level | Living Room | 5.47 m | 3.81 m | 5.47 m x 3.81 m |
| Ground Level | Dining Room | 5.47 m | 3.81 m | 5.47 m x 3.81 m |
| Ground Level | Kitchen | 3.35 m | 10 m | 3.35 m x 10 m |
| Ground Level | Eating Area | 4.14 m | 2.68 m | 4.14 m x 2.68 m |
| Ground Level | Family Room | 4.47 m | 3.04 m | 4.47 m x 3.04 m |
https://www.realtor.ca/real-estate/27586147/154-mccready-drive-milton-scott-scott
Interested?
Contact us for more information
Naveed Ahmed
Broker
Ipro Realty Ltd.
55 City Centre Drive #503
Mississauga, Ontario L5B 1M3
55 City Centre Drive #503
Mississauga, Ontario L5B 1M3
































