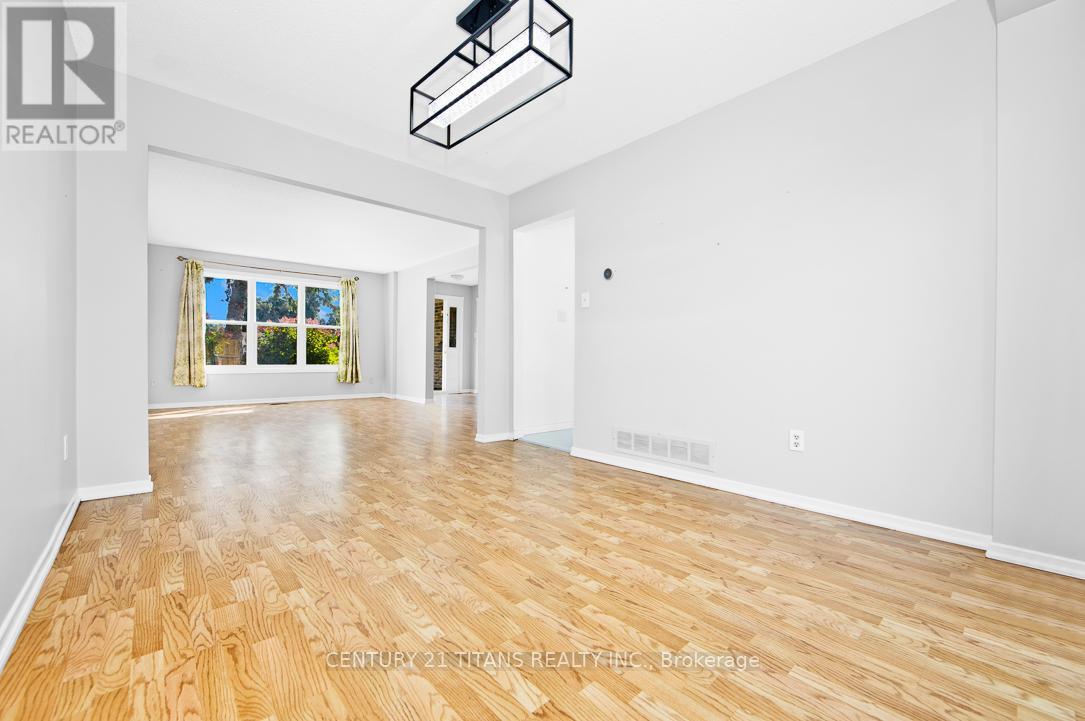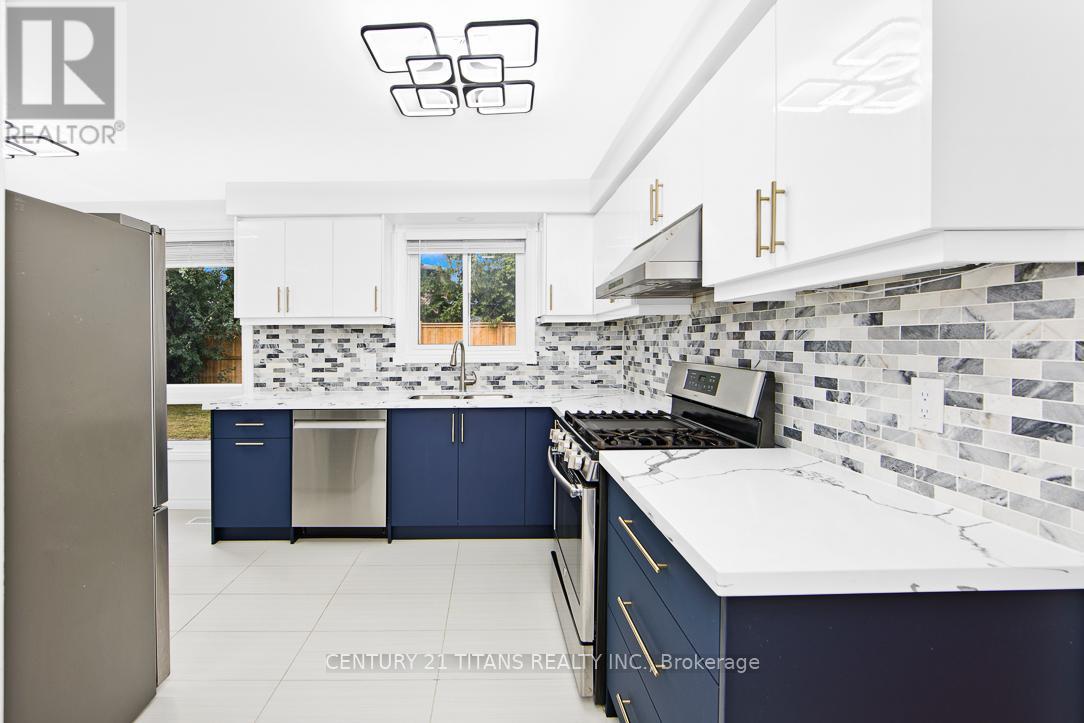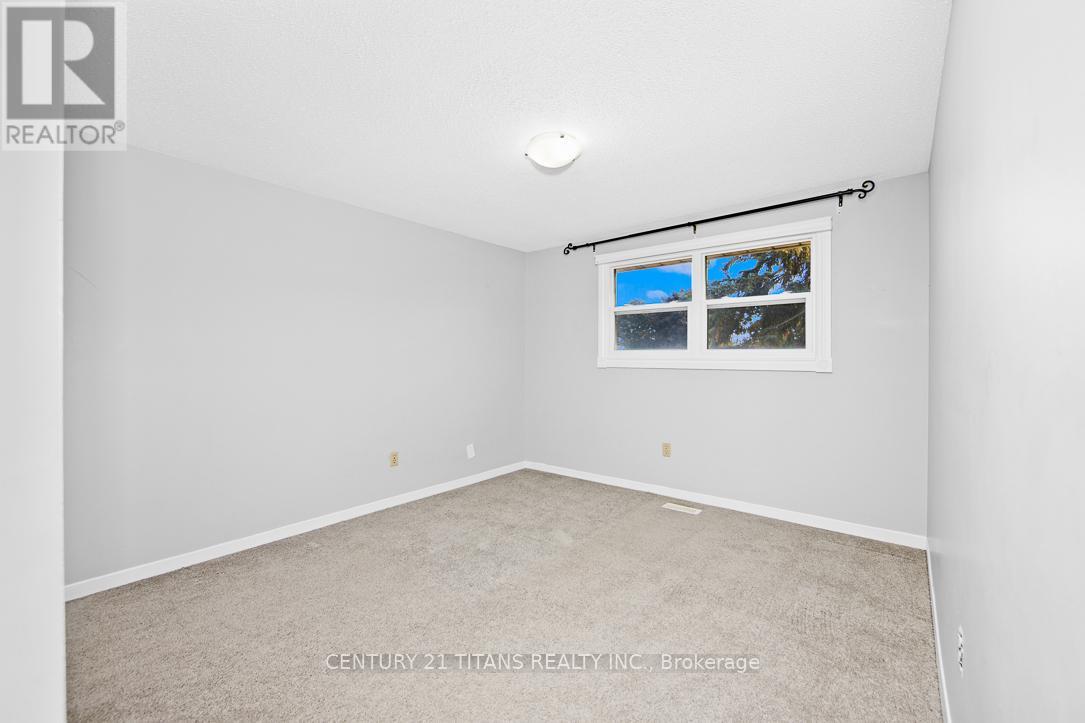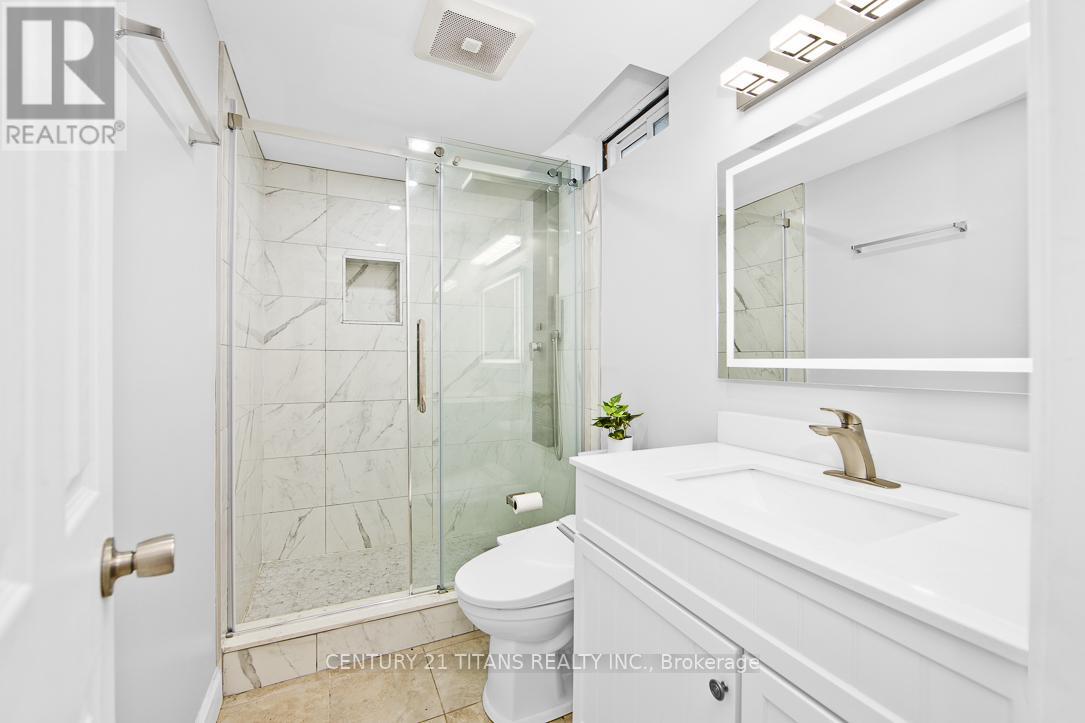154 Iroquois Avenue Oshawa, Ontario L1G 7P6
$3,500 Monthly
Just Move-In & Enjoy Stunning, Bright & Spacious detached 2-Storey house With 3 Br & 2 Washrooms In Highly Demanding Samac Area. Finished Basement with separate Entrance. Safe & Friendly Neighbourhood. Close To Durham College And Oshawa University, high ranked School, Shopping Mall, parks, restaurants, library, golf course and more, few mins drive to hwy 407. Close To All Amenities. Must $300 Key Deposit & $300 Cleaning Fee Deposit Refundable. Tenants Pays 65% of all utilities. **** EXTRAS **** Fridge, Stove, Dishwasher, Washer & Dryer. (id:24801)
Property Details
| MLS® Number | E10441521 |
| Property Type | Single Family |
| Community Name | Samac |
| Parking Space Total | 6 |
Building
| Bathroom Total | 3 |
| Bedrooms Above Ground | 5 |
| Bedrooms Total | 5 |
| Appliances | Water Heater |
| Basement Development | Finished |
| Basement Features | Separate Entrance |
| Basement Type | N/a (finished) |
| Construction Style Attachment | Detached |
| Cooling Type | Central Air Conditioning |
| Exterior Finish | Brick |
| Fireplace Present | Yes |
| Flooring Type | Laminate, Carpeted, Ceramic, Tile |
| Foundation Type | Concrete |
| Half Bath Total | 1 |
| Heating Fuel | Natural Gas |
| Heating Type | Forced Air |
| Stories Total | 2 |
| Type | House |
| Utility Water | Municipal Water |
Parking
| Attached Garage |
Land
| Acreage | No |
| Sewer | Sanitary Sewer |
| Size Depth | 105 Ft |
| Size Frontage | 50 Ft |
| Size Irregular | 50.03 X 105 Ft |
| Size Total Text | 50.03 X 105 Ft |
Rooms
| Level | Type | Length | Width | Dimensions |
|---|---|---|---|---|
| Second Level | Primary Bedroom | 5.59 m | 3.86 m | 5.59 m x 3.86 m |
| Second Level | Bedroom 2 | 4.11 m | 2.67 m | 4.11 m x 2.67 m |
| Second Level | Bedroom 3 | 3.43 m | 3.18 m | 3.43 m x 3.18 m |
| Basement | Bedroom | 7.01 m | 3.98 m | 7.01 m x 3.98 m |
| Basement | Living Room | 7.01 m | 3.98 m | 7.01 m x 3.98 m |
| Basement | Kitchen | 3.03 m | 3.18 m | 3.03 m x 3.18 m |
| Basement | Bedroom | 5.03 m | 3.18 m | 5.03 m x 3.18 m |
| Main Level | Living Room | 4.88 m | 3.91 m | 4.88 m x 3.91 m |
| Main Level | Dining Room | 3.71 m | 3.02 m | 3.71 m x 3.02 m |
| Main Level | Family Room | 5.92 m | 3.33 m | 5.92 m x 3.33 m |
| Main Level | Kitchen | 4.85 m | 3.71 m | 4.85 m x 3.71 m |
https://www.realtor.ca/real-estate/27675683/154-iroquois-avenue-oshawa-samac-samac
Contact Us
Contact us for more information
Mohi Rahamat Ullah
Broker
(647) 705-6270
2100 Ellesmere Rd Suite 116
Toronto, Ontario M1H 3B7
(416) 289-2155
(416) 289-2156



























