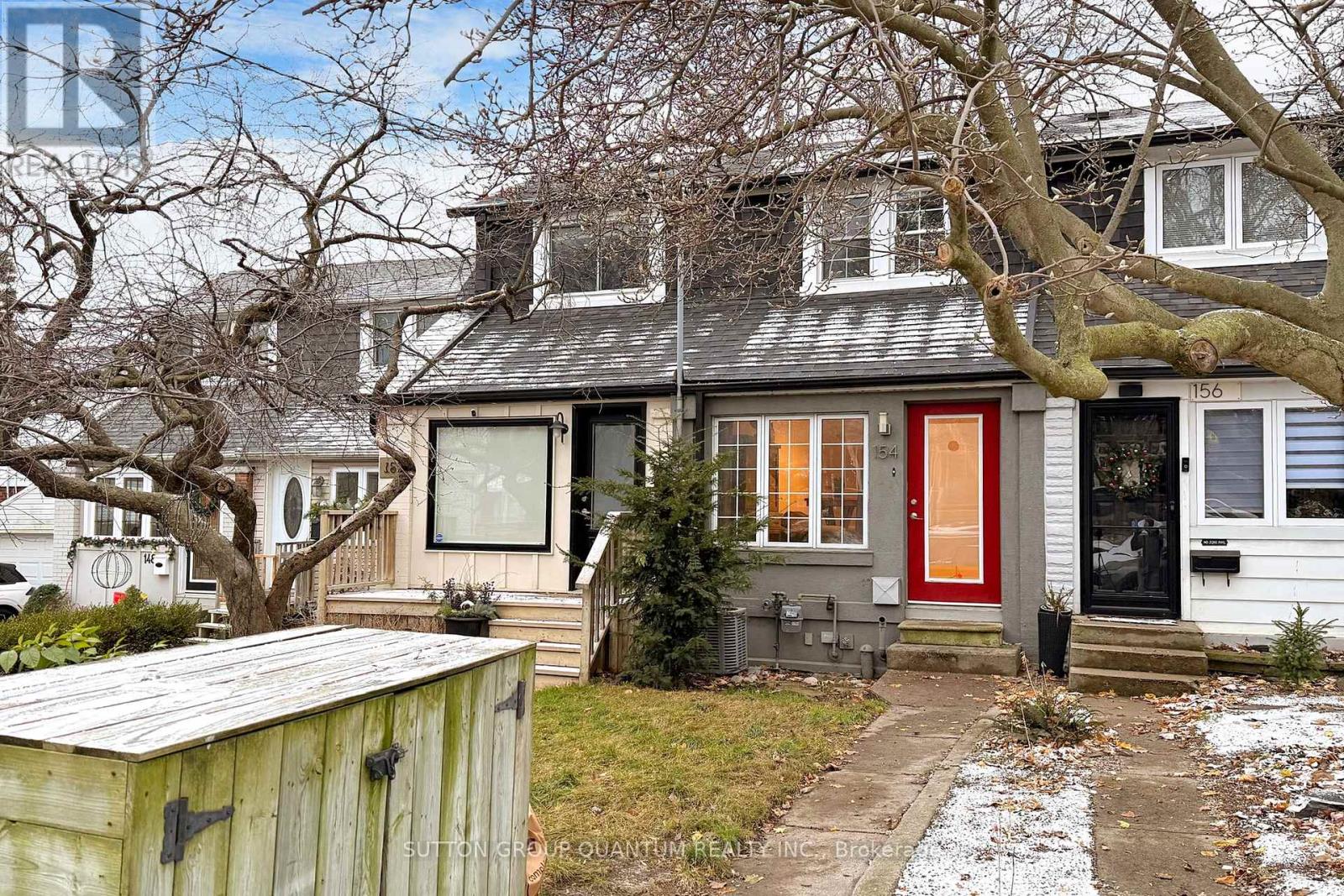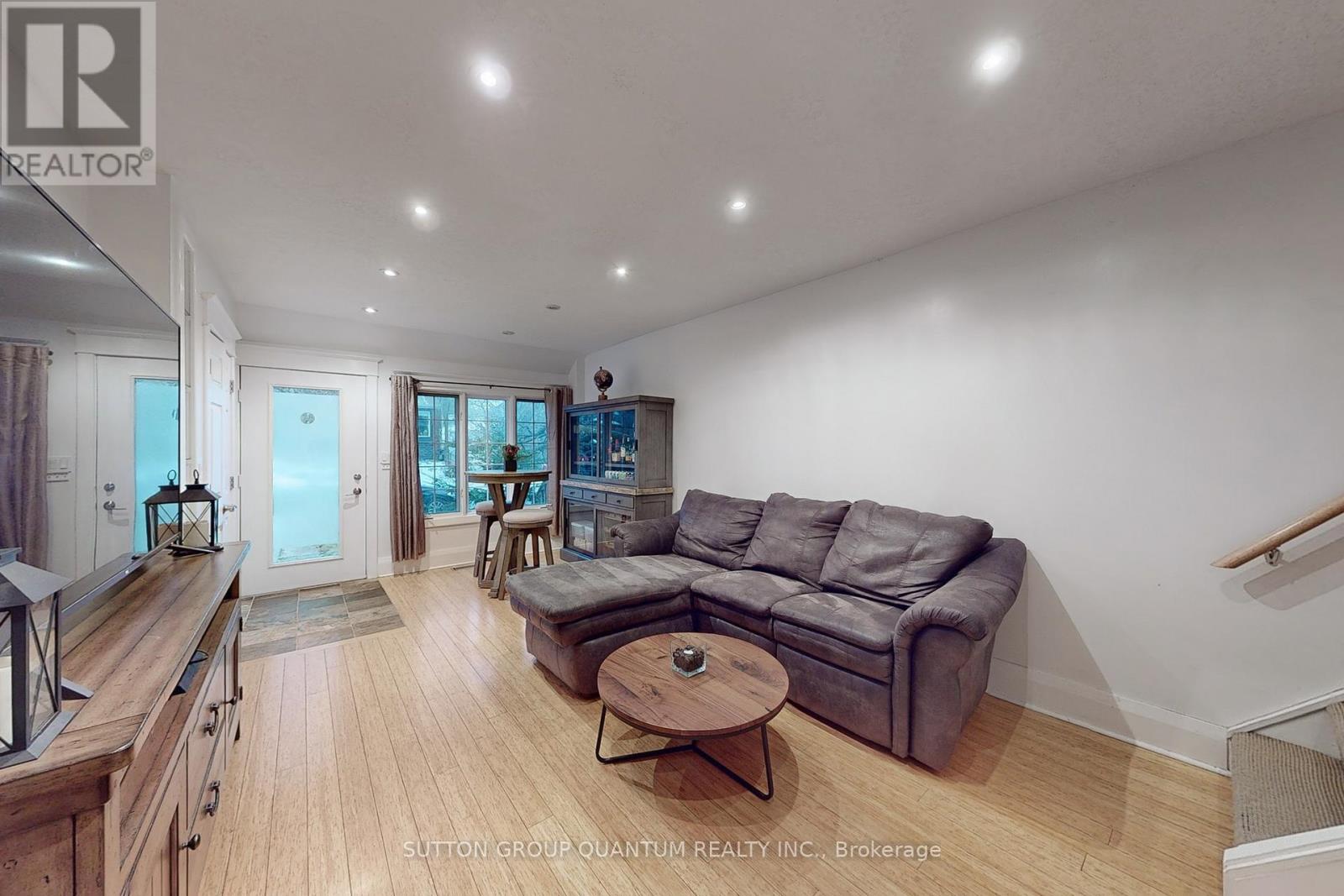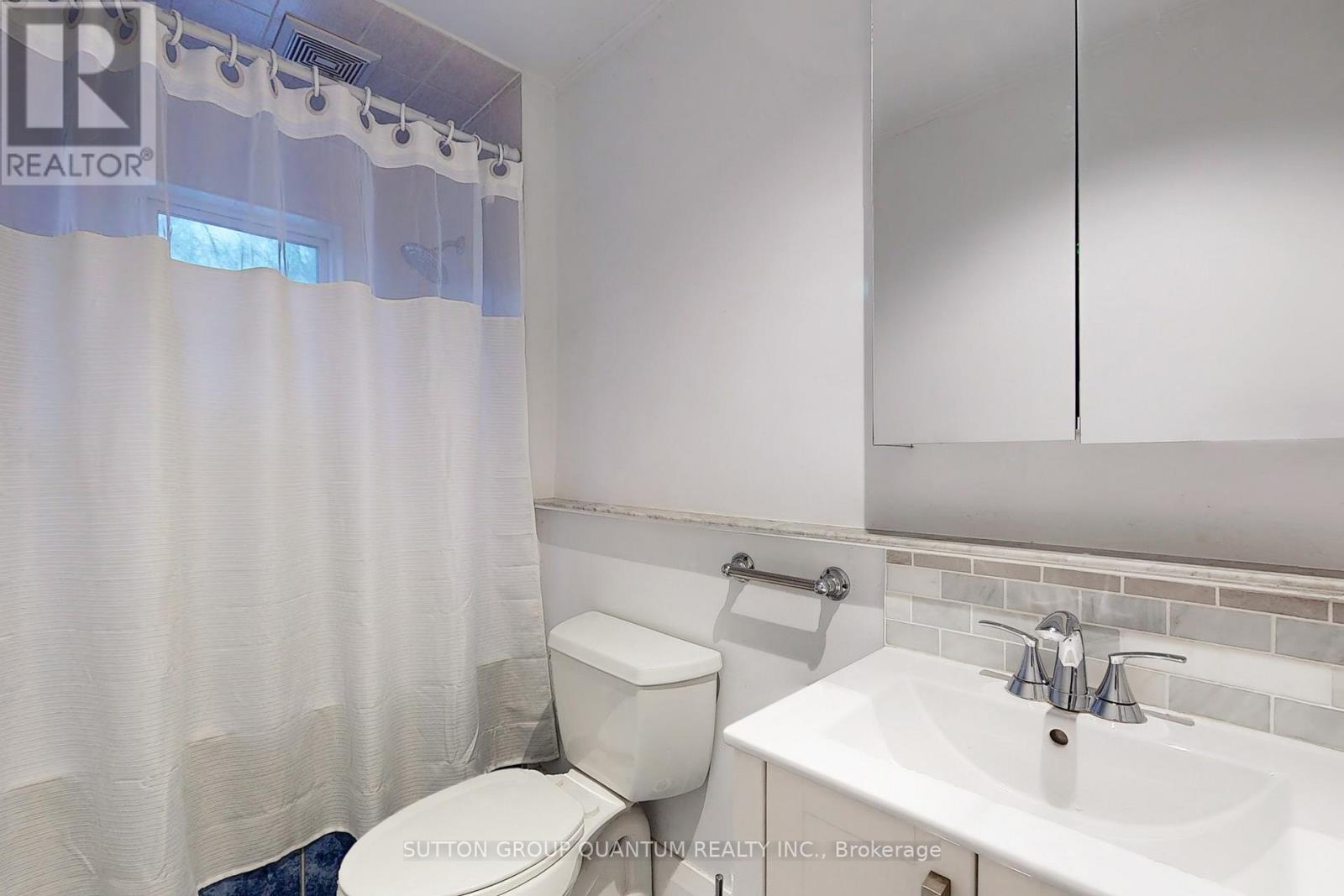154 Elmer Avenue Toronto, Ontario M4L 3S1
$1,049,000
RemarksPublic: Why Live In A Condo When You Can Live In This Incredibly Well Maintained Freehold, 2 Bed, 1 Bath Home in The Beaches! This Cozy Home Located In The City's Top School District Has Its Own Private Backyard With Deck, Garden Shed And Rear Parking! The Main Level Boasts A large Family Room, Updated Kitchen with Quartz Counters and Lots of Storage, Walk Out to Back Deck. The 2nd Level has 2 Large Bedrooms ( One With A Built In Murphy Bed) and 4pc Bath. In the Basement You Will Find the Laundry, Storage and Lots of Bonus Room to Add Your Own Personal Touch. Excellent Rated Norway Public School, Steps To Queen, Shops, Restaurants, Beach Front, Boardwalk, Abundance Of Parks. (id:24801)
Open House
This property has open houses!
1:00 pm
Ends at:3:00 pm
Property Details
| MLS® Number | E11935894 |
| Property Type | Single Family |
| Community Name | The Beaches |
| Amenities Near By | Beach, Hospital, Park |
| Features | Lane |
| Parking Space Total | 1 |
| Structure | Shed |
Building
| Bathroom Total | 1 |
| Bedrooms Above Ground | 2 |
| Bedrooms Total | 2 |
| Appliances | Dishwasher, Dryer, Microwave, Refrigerator, Stove, Washer, Window Coverings |
| Basement Type | Full |
| Construction Style Attachment | Attached |
| Cooling Type | Central Air Conditioning |
| Exterior Finish | Brick |
| Foundation Type | Unknown |
| Heating Fuel | Natural Gas |
| Heating Type | Forced Air |
| Stories Total | 2 |
| Size Interior | 1,100 - 1,500 Ft2 |
| Type | Row / Townhouse |
| Utility Water | Municipal Water |
Land
| Acreage | No |
| Land Amenities | Beach, Hospital, Park |
| Sewer | Sanitary Sewer |
| Size Depth | 121 Ft ,4 In |
| Size Frontage | 12 Ft ,6 In |
| Size Irregular | 12.5 X 121.4 Ft |
| Size Total Text | 12.5 X 121.4 Ft|under 1/2 Acre |
Rooms
| Level | Type | Length | Width | Dimensions |
|---|---|---|---|---|
| Second Level | Primary Bedroom | 2.79 m | 3.89 m | 2.79 m x 3.89 m |
| Second Level | Bedroom | 2.18 m | 3.56 m | 2.18 m x 3.56 m |
| Second Level | Bathroom | Measurements not available | ||
| Basement | Laundry Room | 3.38 m | 8.59 m | 3.38 m x 8.59 m |
| Basement | Other | 2.26 m | 1.65 m | 2.26 m x 1.65 m |
| Main Level | Kitchen | 3.48 m | 4.75 m | 3.48 m x 4.75 m |
| Main Level | Living Room | 3.51 m | 5.79 m | 3.51 m x 5.79 m |
Utilities
| Cable | Installed |
| Sewer | Installed |
https://www.realtor.ca/real-estate/27830901/154-elmer-avenue-toronto-the-beaches-the-beaches
Contact Us
Contact us for more information
Andrea Laws
Salesperson
www.andrealaws.com/
1673b Lakeshore Rd.w., Lower Levl
Mississauga, Ontario L5J 1J4
(905) 469-8888
(905) 822-5617































