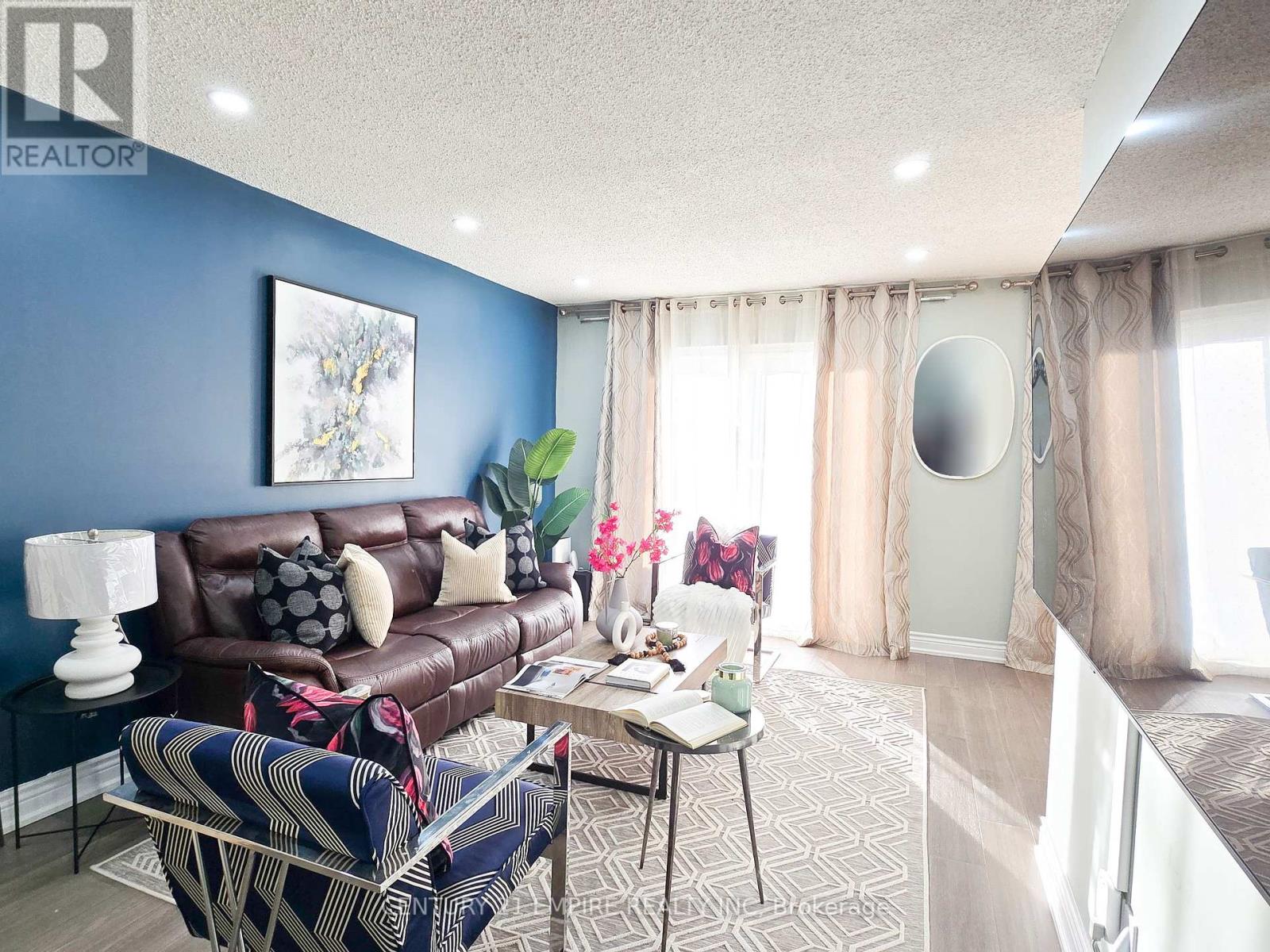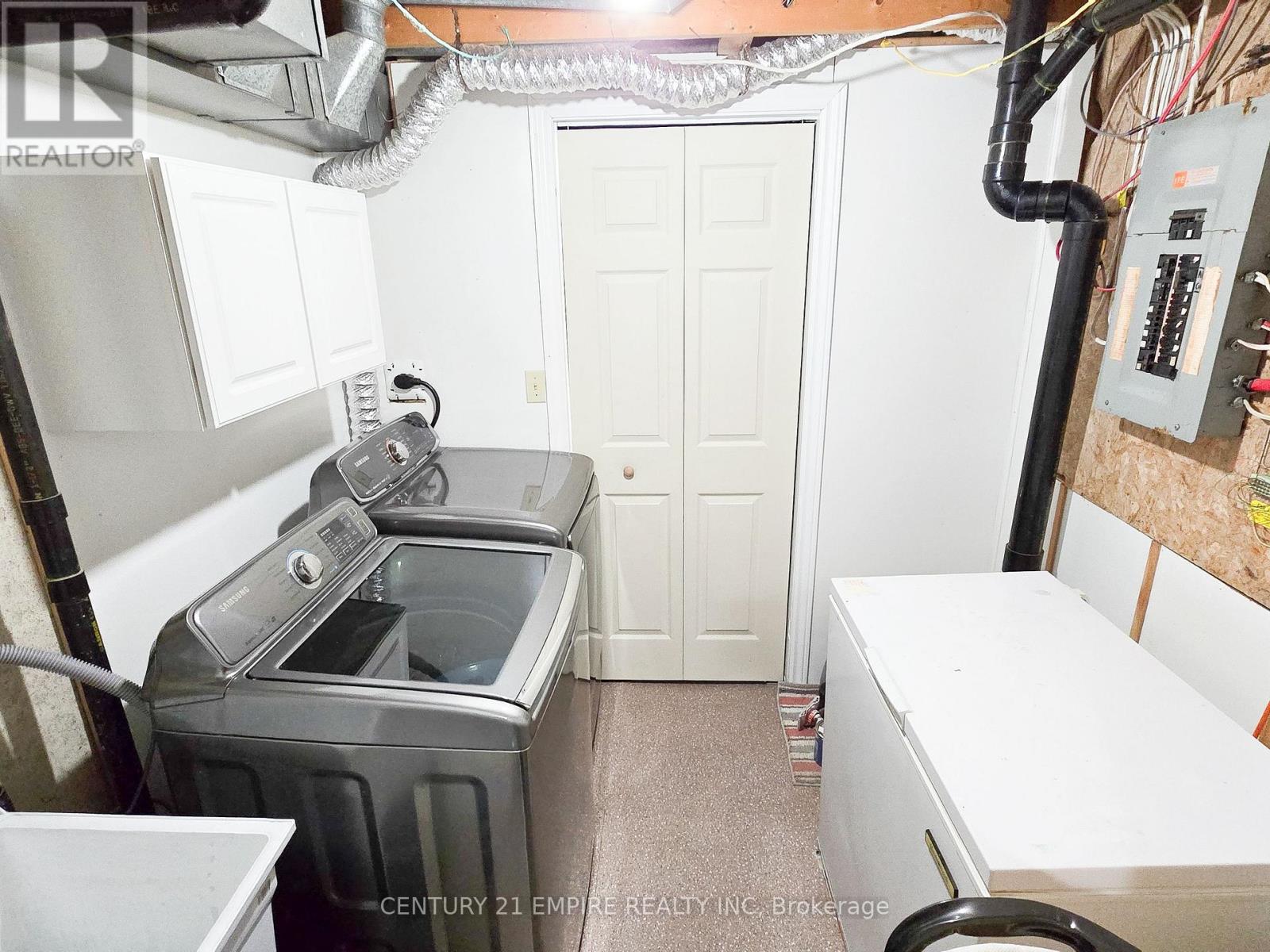154 Adele Crescent Oshawa, Ontario L1J 7X5
$779,000
Welcome to 154 Adele Cr. Located On The Oshawa/Whitby Border | This Meticulously Maintained Home Boast 3-Large Bdrms & W/Finished Basement | The Bright E/I Kitchen W/tiled Flrs & Lrg Windows, Family Sized Dining Rm & Living W/Hardwood floor, Fireplace & W/o To Deck & Very Private Yard | Head to Upstairs 3- Large Bedrooms W/Lrg Windows, Closets & Laminate Flrs | Head To The Lwr Lvl To the Rec. Rm W/Wet Bar, Tons Of Storage & Extra Space For Family & Friends To Enjoy l For Entertaining Or Unwinding | 4-Car Driveway, Enjoy Easy Access To Highways, transit, Trent University campuses, near the Oshawa Centre And Parks, Making Daily Errands And Weekend Activities A Breeze | Don't Miss This Opportunity to Own A Move-in Ready And Functional Home. ** This is a linked property.** **** EXTRAS **** All Existing new Appliances such as Fridge, Stove, Washer, Dryer, and All existing Elect/Light Fixtures and Window Coverings. *NO OFFER DATES! (id:24801)
Property Details
| MLS® Number | E11924554 |
| Property Type | Single Family |
| Community Name | McLaughlin |
| ParkingSpaceTotal | 5 |
Building
| BathroomTotal | 2 |
| BedroomsAboveGround | 3 |
| BedroomsTotal | 3 |
| Appliances | Water Heater |
| BasementDevelopment | Finished |
| BasementType | N/a (finished) |
| ConstructionStyleAttachment | Detached |
| CoolingType | Central Air Conditioning |
| ExteriorFinish | Aluminum Siding, Brick |
| FireplacePresent | Yes |
| FlooringType | Porcelain Tile, Hardwood, Laminate, Carpeted, Vinyl |
| FoundationType | Poured Concrete |
| HalfBathTotal | 1 |
| HeatingFuel | Natural Gas |
| HeatingType | Forced Air |
| StoriesTotal | 2 |
| Type | House |
| UtilityWater | Municipal Water |
Parking
| Attached Garage |
Land
| Acreage | No |
| Sewer | Sanitary Sewer |
| SizeDepth | 114 Ft ,7 In |
| SizeFrontage | 27 Ft ,5 In |
| SizeIrregular | 27.49 X 114.6 Ft |
| SizeTotalText | 27.49 X 114.6 Ft |
Rooms
| Level | Type | Length | Width | Dimensions |
|---|---|---|---|---|
| Second Level | Primary Bedroom | 3.36 m | 5.28 m | 3.36 m x 5.28 m |
| Second Level | Bedroom 2 | 3.66 m | 2.52 m | 3.66 m x 2.52 m |
| Second Level | Bedroom 3 | 3.28 m | 2.51 m | 3.28 m x 2.51 m |
| Basement | Recreational, Games Room | 5.48 m | 4.85 m | 5.48 m x 4.85 m |
| Basement | Laundry Room | 2.17 m | 2.33 m | 2.17 m x 2.33 m |
| Main Level | Kitchen | 5.1 m | 2.36 m | 5.1 m x 2.36 m |
| Main Level | Living Room | 5.82 m | 3.18 m | 5.82 m x 3.18 m |
| Main Level | Dining Room | 3.07 m | 2.29 m | 3.07 m x 2.29 m |
https://www.realtor.ca/real-estate/27804395/154-adele-crescent-oshawa-mclaughlin-mclaughlin
Interested?
Contact us for more information
J Zachariah
Salesperson
80 Pertosa Dr #2
Brampton, Ontario L6X 5E9

































