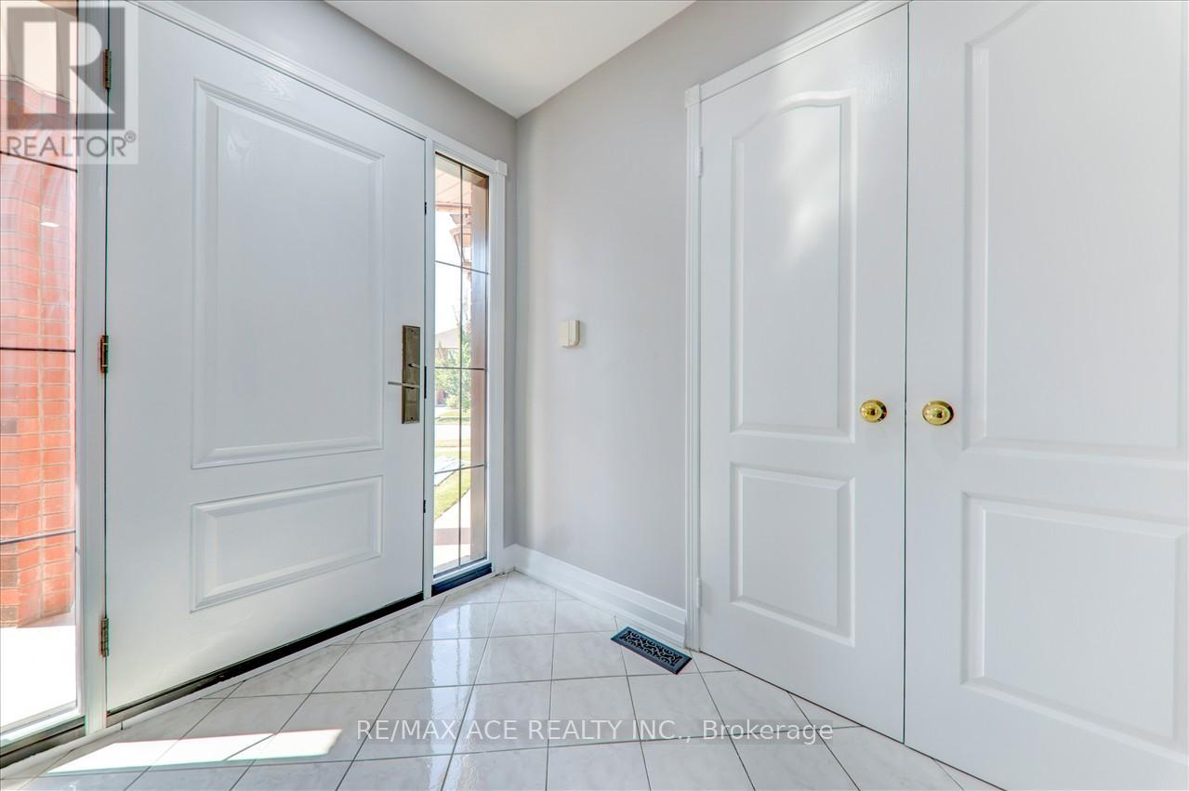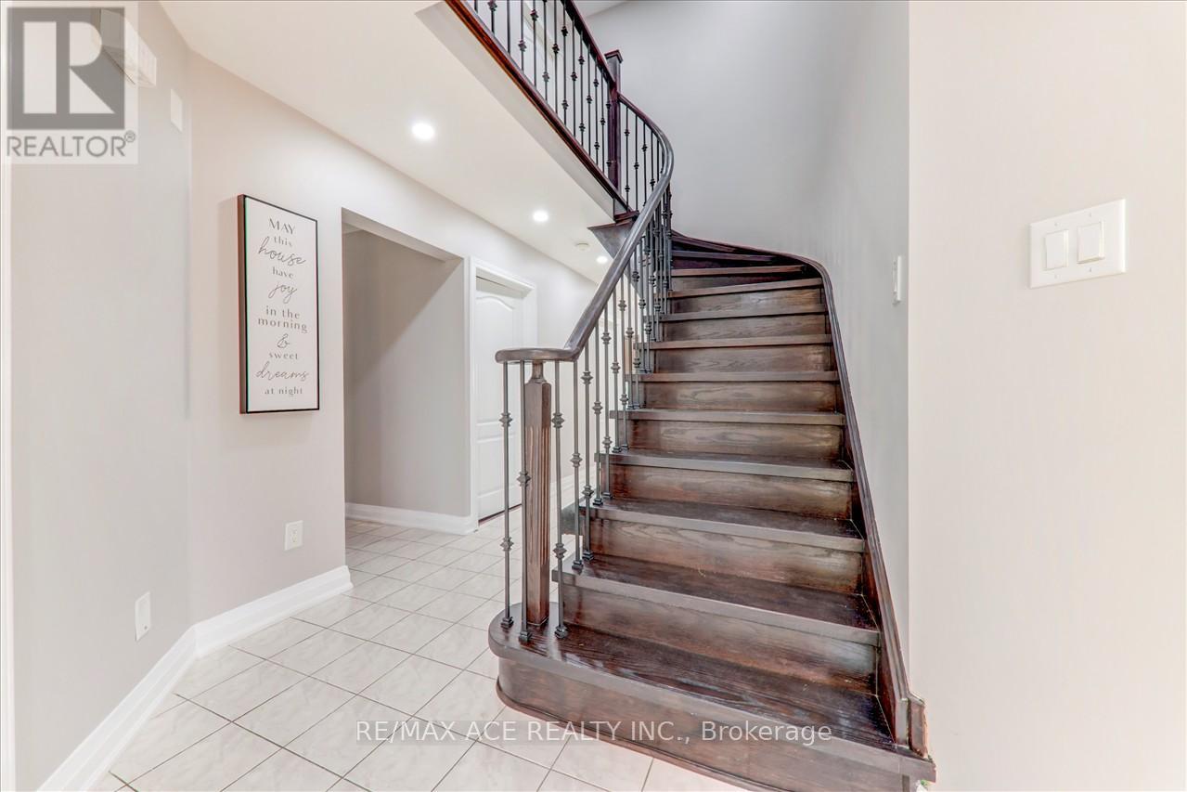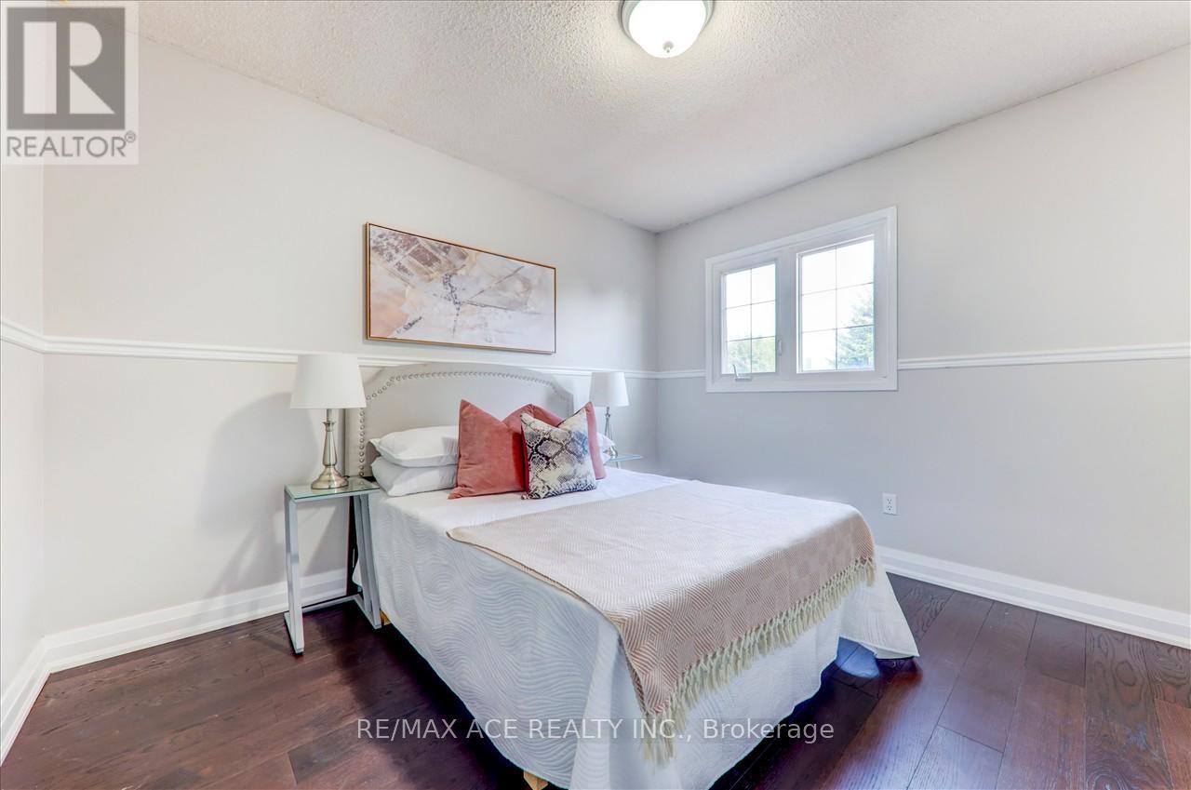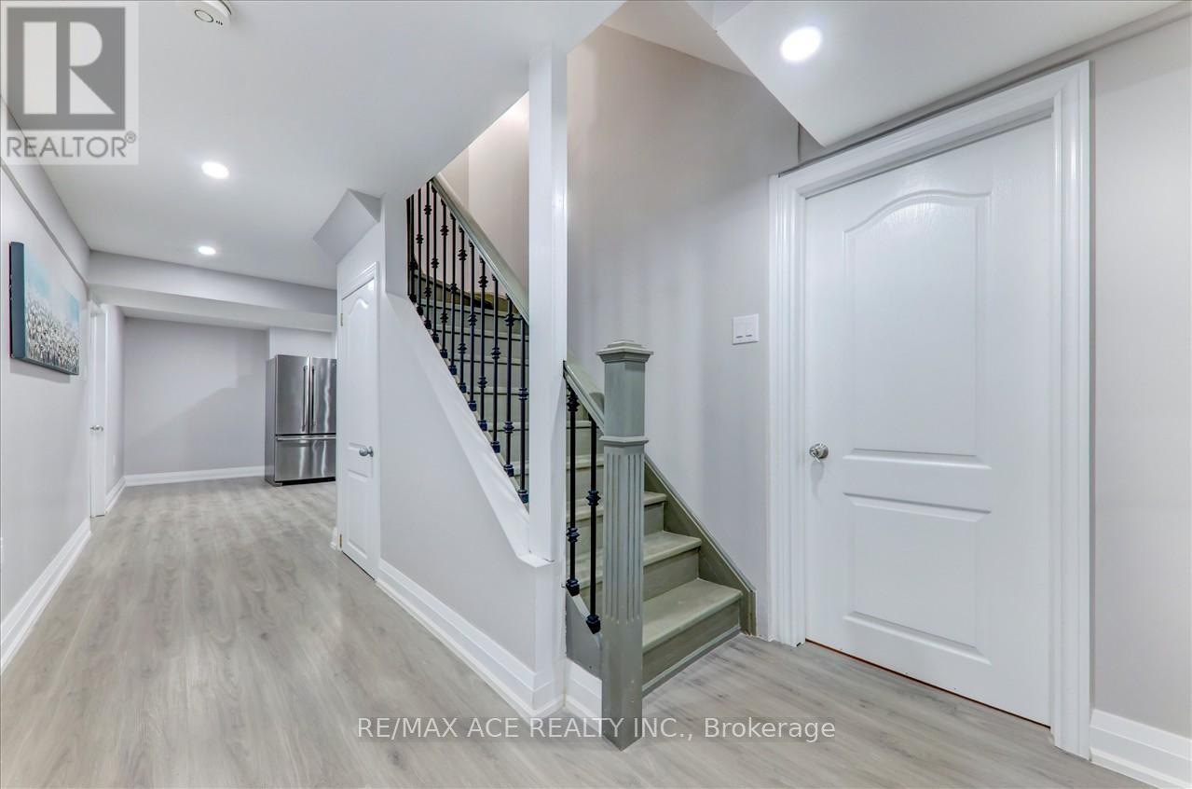1539 Napanee Road Pickering, Ontario L1V 6T7
$1,299,999
Stunning Fully Renovated Home on a Large Lot! This beautiful property features hardwood floors throughout the main and second floors, a brand new kitchen with sleek granite countertops and tiled floors, and large windows that bring in an abundance of natural light. The main floor offers a versatile bedroom/office, while the second floor boasts 3 spacious bedrooms. Enjoy high ceilings (9') on the main floor and a finished basement with 3 additional bedrooms, perfect for extended family or guests. Updates include a 4-year-old roof, hardwood Floor, Baseboard, Kitchen, Bathrooms, Fresh painting, Basement stainless steel appliances and More. Ideally located near all the essentials - just minutes from 401/407, community centers, public transit, schools, parks, and more! Don't miss out on this move-in ready gem! **** EXTRAS **** 2 S.S. Fridge, 2 Stove, 2 Washer & Dryer ,Dishwasher, Basement Appliances and All Elfs. (id:24801)
Property Details
| MLS® Number | E11947690 |
| Property Type | Single Family |
| Community Name | Amberlea |
| Amenities Near By | Hospital, Park, Schools |
| Parking Space Total | 4 |
| View Type | View |
Building
| Bathroom Total | 4 |
| Bedrooms Above Ground | 4 |
| Bedrooms Below Ground | 3 |
| Bedrooms Total | 7 |
| Amenities | Fireplace(s) |
| Basement Development | Finished |
| Basement Type | N/a (finished) |
| Construction Style Attachment | Detached |
| Cooling Type | Central Air Conditioning, Ventilation System |
| Exterior Finish | Brick |
| Fireplace Present | Yes |
| Flooring Type | Hardwood, Laminate, Ceramic |
| Foundation Type | Concrete |
| Half Bath Total | 1 |
| Heating Fuel | Natural Gas |
| Heating Type | Forced Air |
| Stories Total | 2 |
| Type | House |
| Utility Water | Municipal Water |
Parking
| Attached Garage |
Land
| Acreage | No |
| Land Amenities | Hospital, Park, Schools |
| Landscape Features | Landscaped |
| Sewer | Sanitary Sewer |
| Size Depth | 124 Ft ,8 In |
| Size Frontage | 39 Ft ,4 In |
| Size Irregular | 39.4 X 124.67 Ft |
| Size Total Text | 39.4 X 124.67 Ft|under 1/2 Acre |
Rooms
| Level | Type | Length | Width | Dimensions |
|---|---|---|---|---|
| Second Level | Primary Bedroom | 6.7 m | 3.35 m | 6.7 m x 3.35 m |
| Second Level | Bedroom 2 | 6.7 m | 3.35 m | 6.7 m x 3.35 m |
| Second Level | Bedroom 3 | 3.65 m | 3.95 m | 3.65 m x 3.95 m |
| Basement | Bedroom | 3.61 m | 3.41 m | 3.61 m x 3.41 m |
| Basement | Kitchen | 6.74 m | 5.24 m | 6.74 m x 5.24 m |
| Basement | Bedroom 4 | 3.6 m | 3.34 m | 3.6 m x 3.34 m |
| Basement | Bedroom 5 | 3.7 m | 3.4 m | 3.7 m x 3.4 m |
| Main Level | Living Room | 4.72 m | 3.2 m | 4.72 m x 3.2 m |
| Main Level | Family Room | 4.26 m | 3.2 m | 4.26 m x 3.2 m |
| Main Level | Dining Room | 3.35 m | 2.1 m | 3.35 m x 2.1 m |
| Main Level | Kitchen | 5.18 m | 3.01 m | 5.18 m x 3.01 m |
| Main Level | Office | 3.7 m | 3.35 m | 3.7 m x 3.35 m |
Utilities
| Cable | Installed |
| Sewer | Installed |
https://www.realtor.ca/real-estate/27859325/1539-napanee-road-pickering-amberlea-amberlea
Contact Us
Contact us for more information
Selvan Kasipillai
Broker of Record
www.remaxace.com
1286 Kennedy Road Unit 3
Toronto, Ontario M1P 2L5
(416) 270-1111
(416) 270-7000
www.remaxace.com











































