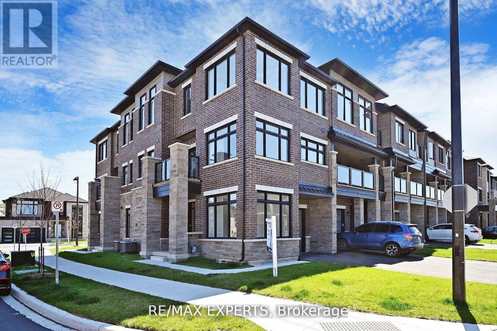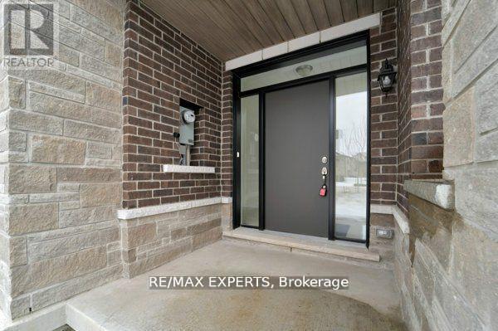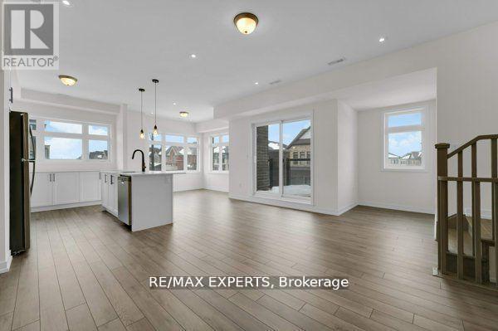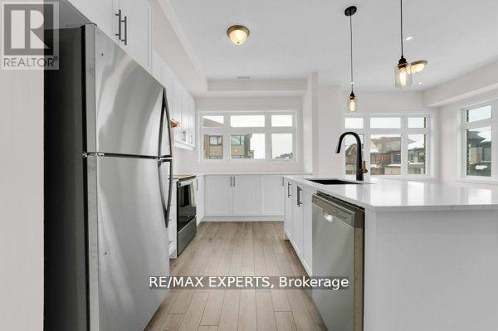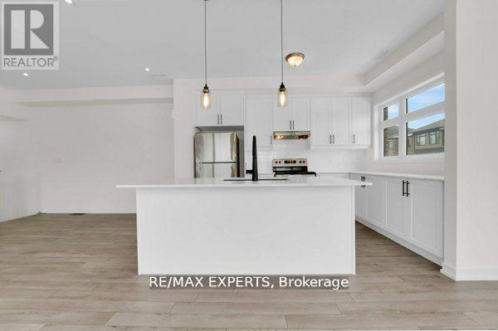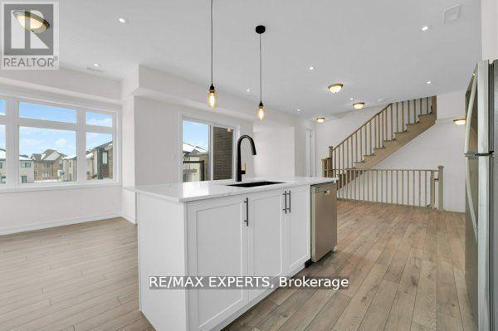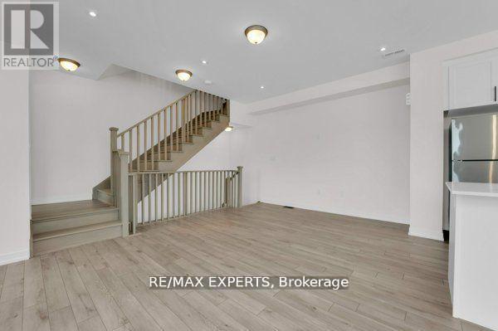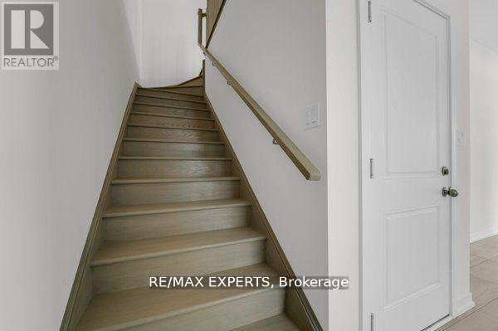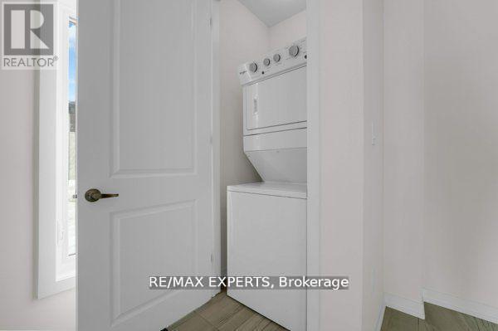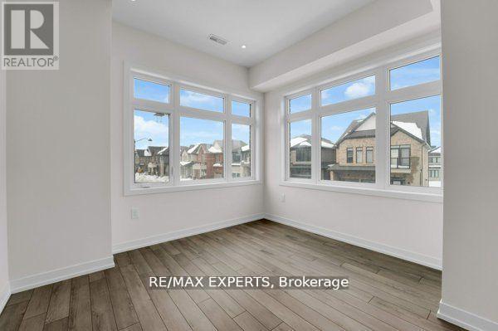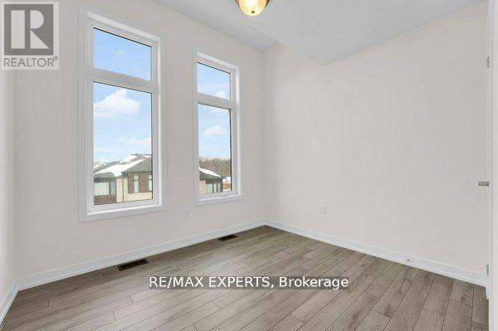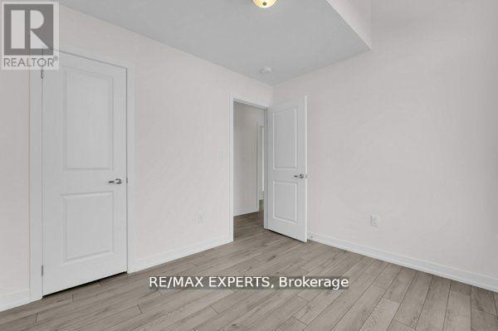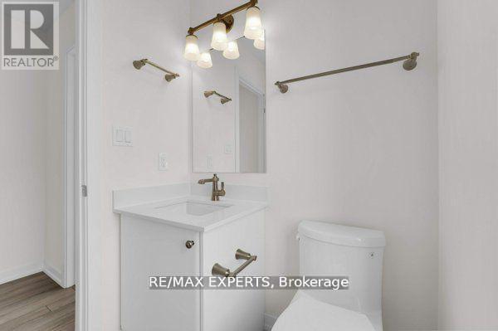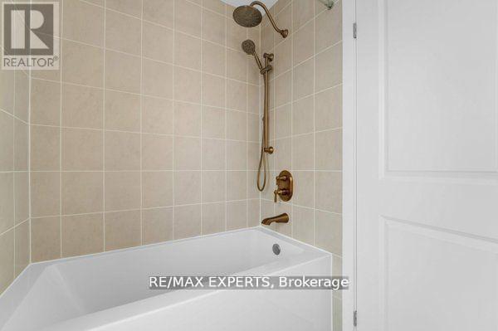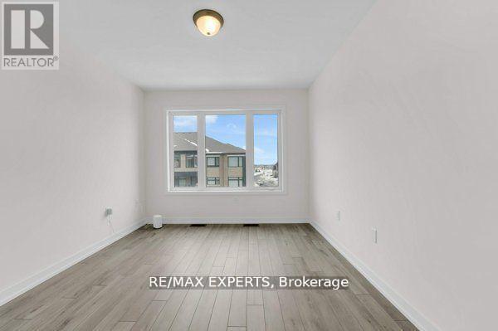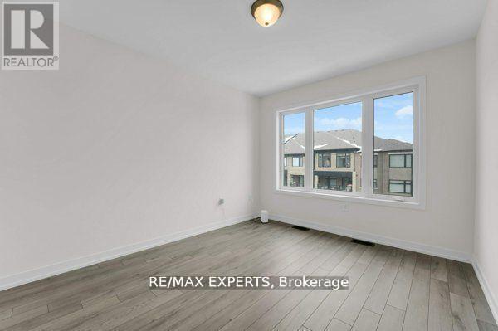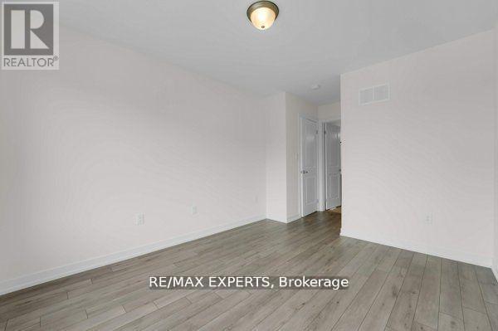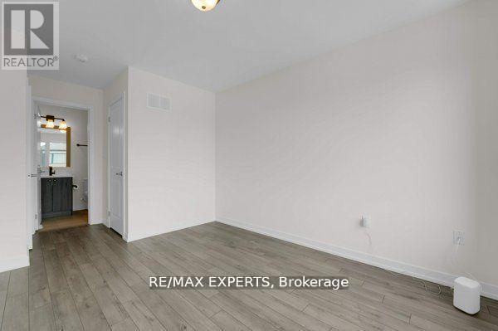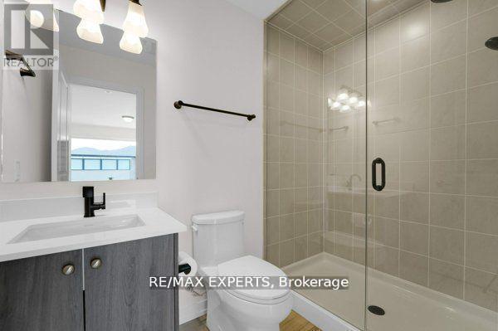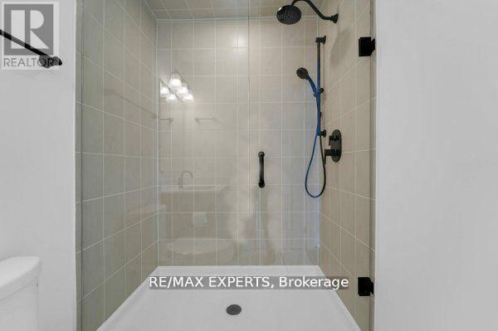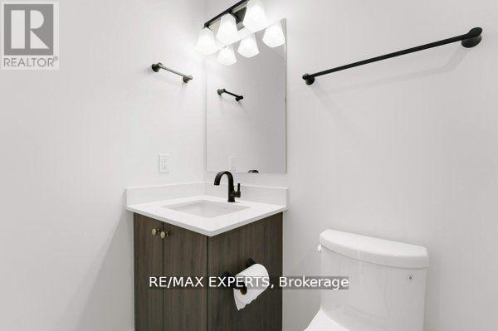1537 Moonseed Place Milton, Ontario L9T 7E7
$935,000
This Modern Luxury townhome offers all you need in the Heart of Milton! Welcome to this stunning, brand-new end unit townhome that perfectly blends style, space, and natural light. Open concept floor plan with spacious modern Kitchen, quartz countertops and brand new appliances. Boasting upgraded flooring and premium plumbing fixtures this home is a showcase of modern elegance. As an end unit, it features extra windows throughout, flooding every level with abundant natural sunlight and a private balcony. Enjoy spacious, open concept living designed for both comfort and entertaining. A perfect opportunity to own a luxurious home in one Milton's most desirable communities. (id:24801)
Property Details
| MLS® Number | W12440916 |
| Property Type | Single Family |
| Community Name | 1026 - CB Cobban |
| Equipment Type | Water Heater |
| Features | Irregular Lot Size, Carpet Free |
| Parking Space Total | 3 |
| Rental Equipment Type | Water Heater |
Building
| Bathroom Total | 3 |
| Bedrooms Above Ground | 3 |
| Bedrooms Total | 3 |
| Age | New Building |
| Appliances | Dishwasher, Dryer, Stove, Washer, Refrigerator |
| Basement Development | Unfinished |
| Basement Type | N/a (unfinished) |
| Construction Style Attachment | Attached |
| Cooling Type | Central Air Conditioning |
| Exterior Finish | Brick |
| Flooring Type | Tile, Laminate |
| Foundation Type | Concrete |
| Half Bath Total | 1 |
| Heating Fuel | Natural Gas |
| Heating Type | Forced Air |
| Stories Total | 3 |
| Size Interior | 1,500 - 2,000 Ft2 |
| Type | Row / Townhouse |
| Utility Water | Municipal Water |
Parking
| Attached Garage | |
| Garage |
Land
| Acreage | No |
| Sewer | Sanitary Sewer |
| Size Depth | 44 Ft ,7 In |
| Size Frontage | 25 Ft ,10 In |
| Size Irregular | 25.9 X 44.6 Ft |
| Size Total Text | 25.9 X 44.6 Ft|1/2 - 1.99 Acres |
Rooms
| Level | Type | Length | Width | Dimensions |
|---|---|---|---|---|
| Second Level | Kitchen | 8.1 m | 13 m | 8.1 m x 13 m |
| Second Level | Dining Room | 10.9 m | 14.1 m | 10.9 m x 14.1 m |
| Second Level | Living Room | 21.4 m | 11.11 m | 21.4 m x 11.11 m |
| Third Level | Primary Bedroom | 10.1 m | 16.4 m | 10.1 m x 16.4 m |
| Third Level | Bathroom | 8.5 m | 5 m | 8.5 m x 5 m |
| Third Level | Bedroom 2 | 9 m | 10.1 m | 9 m x 10.1 m |
| Third Level | Bedroom 3 | 9.4 m | 13 m | 9.4 m x 13 m |
| Third Level | Bathroom | 8.5 m | 5 m | 8.5 m x 5 m |
| Main Level | Family Room | 9 m | 10 m | 9 m x 10 m |
https://www.realtor.ca/real-estate/28943403/1537-moonseed-place-milton-cb-cobban-1026-cb-cobban
Contact Us
Contact us for more information
Nitsa Katis
Salesperson
277 Cityview Blvd Unit 16
Vaughan, Ontario L4H 5A4
(905) 499-8800
www.remaxexperts.ca/


