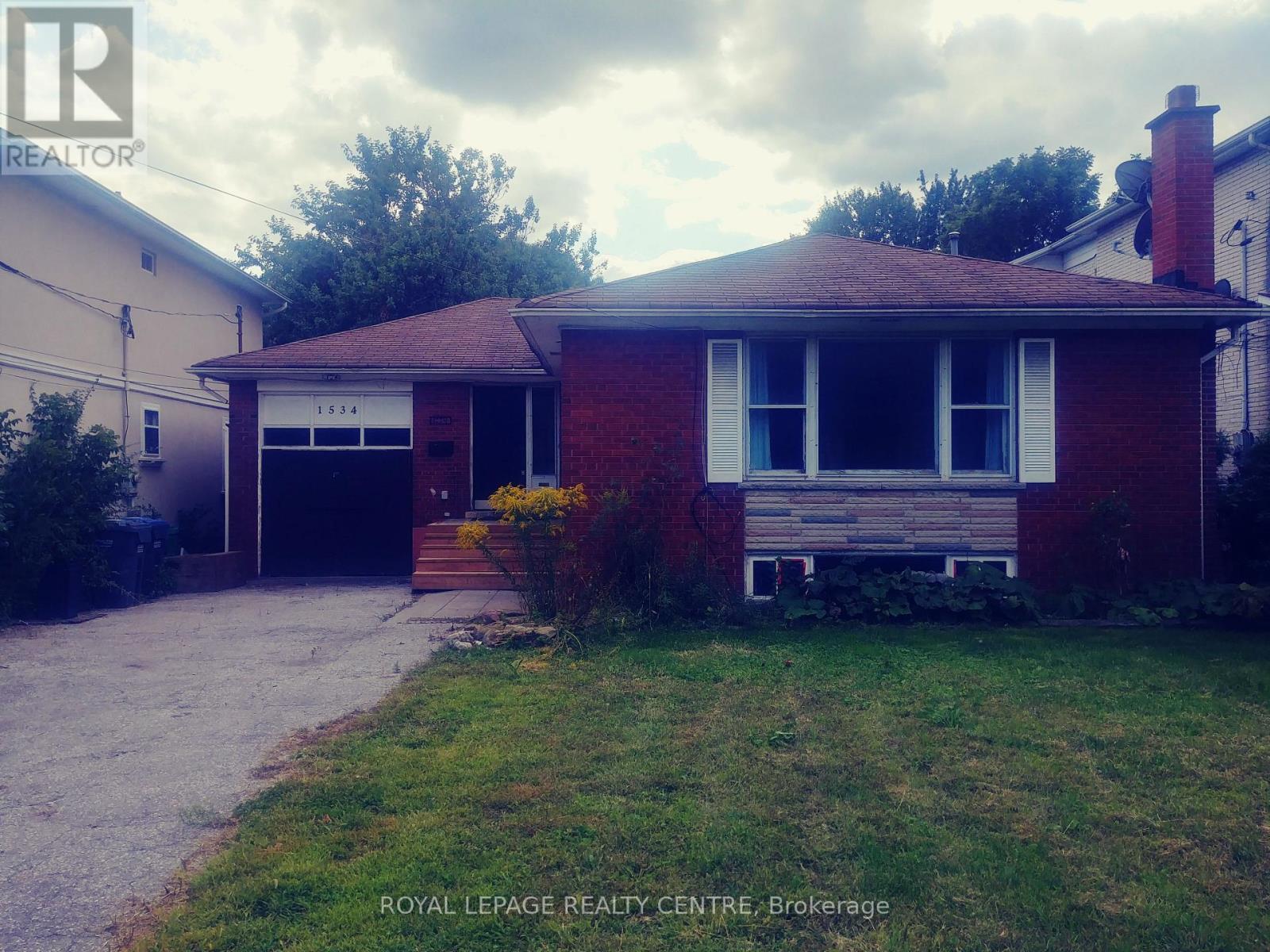1534 Cawthra Road Mississauga, Ontario L5G 4L3
5 Bedroom
2 Bathroom
1,100 - 1,500 ft2
Bungalow
Fireplace
Central Air Conditioning
Forced Air
$1,398,000
!!! Legal 2 Bedroom Basement Apartment !!! This 3 Bedroom Solid Brick Bungalow Includes A Legal 2 Bedroom Basement Apartment With Separate Entrance And A Deep Large Lot With An Abundant Amount Of Parking. Close To Hwys, Public Transit, Schools, Community Centre, Shopping, Restaurants, Parks. Large Deep Lot. Backyard Has Large Shed, Patio And Brick Fireplace. Property Needs Some Repairs. Great Potential For The Right Buyer. (id:24801)
Property Details
| MLS® Number | W12406800 |
| Property Type | Single Family |
| Community Name | Mineola |
| Equipment Type | Water Heater |
| Parking Space Total | 11 |
| Rental Equipment Type | Water Heater |
Building
| Bathroom Total | 2 |
| Bedrooms Above Ground | 3 |
| Bedrooms Below Ground | 2 |
| Bedrooms Total | 5 |
| Age | 51 To 99 Years |
| Appliances | Water Heater, Dishwasher, Dryer, Two Stoves, Washer, Two Refrigerators |
| Architectural Style | Bungalow |
| Basement Features | Apartment In Basement, Separate Entrance |
| Basement Type | N/a |
| Construction Style Attachment | Detached |
| Cooling Type | Central Air Conditioning |
| Exterior Finish | Brick |
| Fireplace Present | Yes |
| Flooring Type | Hardwood, Vinyl, Laminate |
| Foundation Type | Block |
| Heating Fuel | Natural Gas |
| Heating Type | Forced Air |
| Stories Total | 1 |
| Size Interior | 1,100 - 1,500 Ft2 |
| Type | House |
| Utility Water | Municipal Water |
Parking
| Attached Garage | |
| Garage |
Land
| Acreage | No |
| Sewer | Sanitary Sewer |
| Size Depth | 243 Ft |
| Size Frontage | 50 Ft |
| Size Irregular | 50 X 243 Ft |
| Size Total Text | 50 X 243 Ft |
Rooms
| Level | Type | Length | Width | Dimensions |
|---|---|---|---|---|
| Basement | Living Room | 3.23 m | 6.27 m | 3.23 m x 6.27 m |
| Basement | Kitchen | 3.99 m | 6.12 m | 3.99 m x 6.12 m |
| Basement | Bedroom 4 | 3.56 m | 4.19 m | 3.56 m x 4.19 m |
| Basement | Bedroom 5 | 2.54 m | 4.24 m | 2.54 m x 4.24 m |
| Main Level | Living Room | 6.3 m | 3.33 m | 6.3 m x 3.33 m |
| Main Level | Kitchen | 3.33 m | 3.02 m | 3.33 m x 3.02 m |
| Main Level | Dining Room | 3.02 m | 2.98 m | 3.02 m x 2.98 m |
| Main Level | Primary Bedroom | 4.27 m | 3.38 m | 4.27 m x 3.38 m |
| Main Level | Bedroom 2 | 3.53 m | 2.72 m | 3.53 m x 2.72 m |
| Main Level | Bedroom 3 | 2.77 m | 3.02 m | 2.77 m x 3.02 m |
https://www.realtor.ca/real-estate/28869752/1534-cawthra-road-mississauga-mineola-mineola
Contact Us
Contact us for more information
Mitch Haq
Broker
Royal LePage Realty Centre
2150 Hurontario Street
Mississauga, Ontario L5B 1M8
2150 Hurontario Street
Mississauga, Ontario L5B 1M8
(905) 279-8300
(905) 279-5344
www.royallepagerealtycentre.ca/




