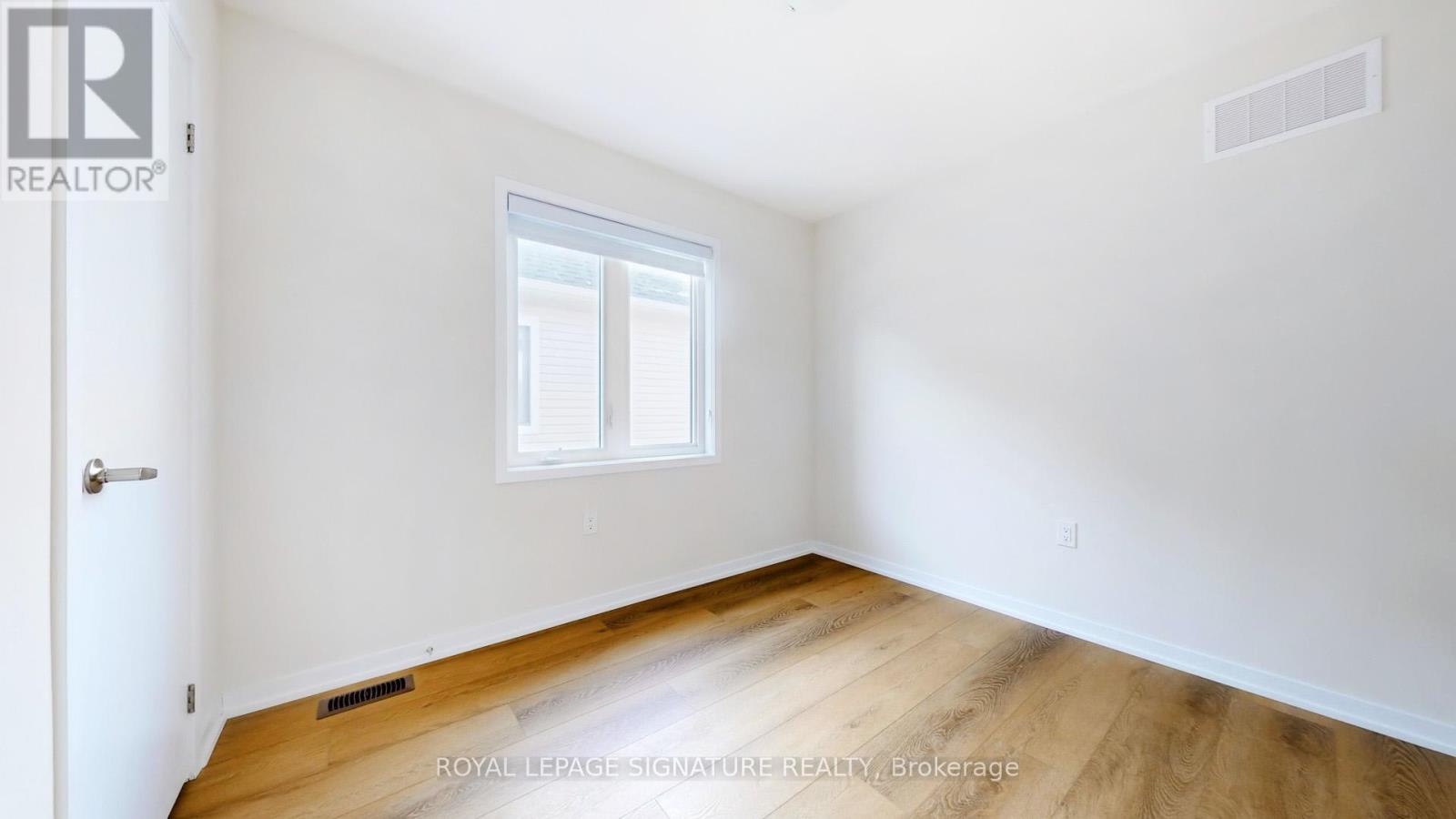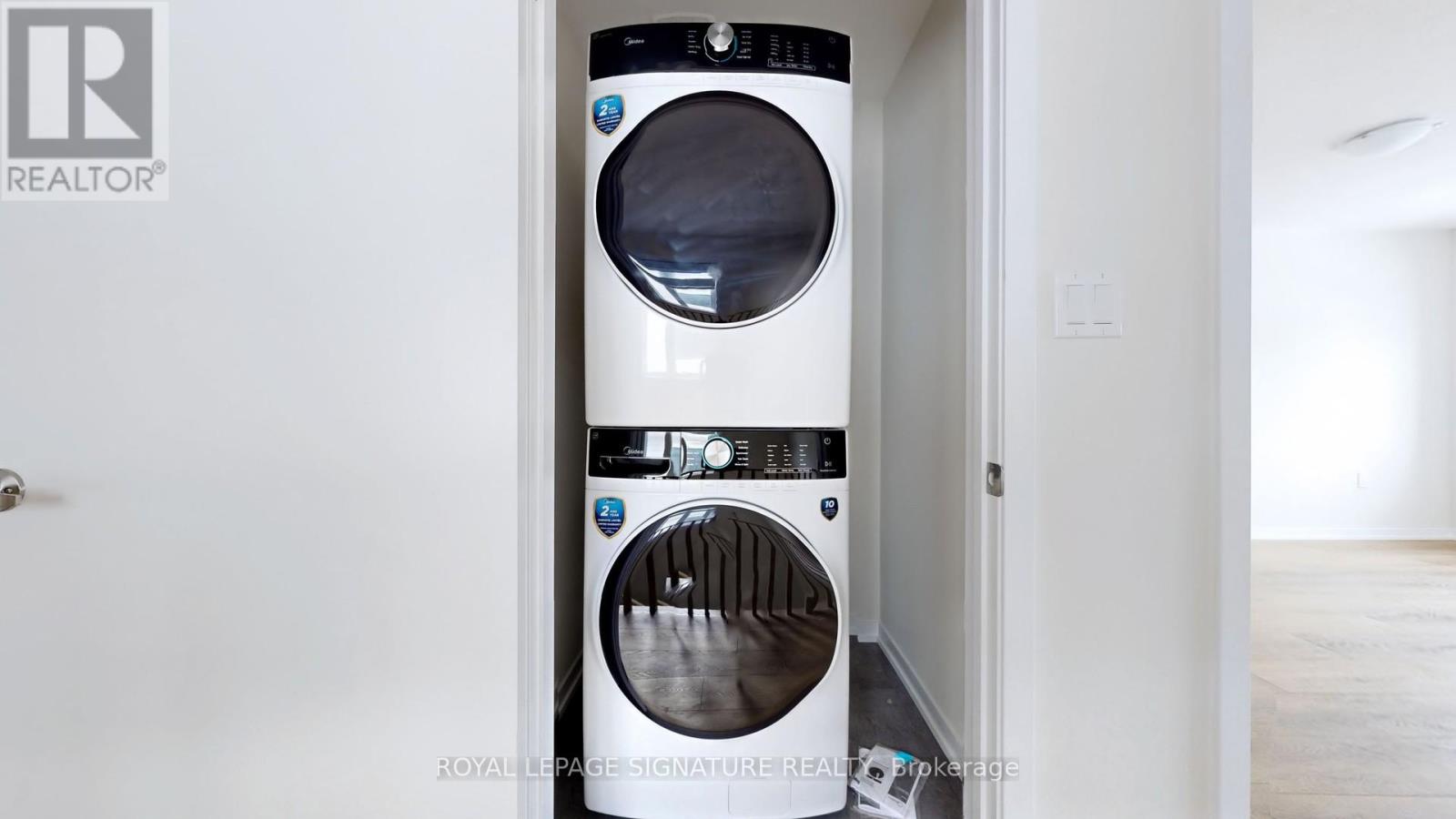1530 Wheatcroft Drive Oshawa, Ontario L1L 0W5
$2,900 Monthly
This Beautifully Upgraded, Brand New 4-Bedroom End-Unit Townhome Is A Must See! The Main Level Features An Open Living Space With A Cozy Fireplace, Large Windows That Invite Natural Light And Sleek Vinyl Flooring Throughout. Modern Kitchen Complete With Stainless Steel Appliances,Quartz Countertops, Custom Backsplash And Undermount Double Sinks. The Breakfast Area Opens Directly To The Backyard, Making It A Seamless Spot For Meals And Entertaining. On The Upper Level, You'll Find Four Spacious Bedrooms, Including A Primary Suite Designed As A Serene Retreat With Its Own 4-Piece Ensuite And An Expansive Walk-In Closet. The Home Also Includes Quartz Countertops And Custom Hardware In All Bathrooms, Zebra Blinds Throughout, Smart Home Capabilities, Ample Storage, Indoor Garage Access And Upper Level Laundry For Added Convenience. Located In A Desirable North Oshawa Neighborhood Perfectly Nestled Near Parks, Schools, Shopping Centers,Transit And More! **** EXTRAS **** S/S Fridge, Stove, B/I Dishwasher, Microwave. Washer & Dryer. Tenant To Pay All Utilities. AC Being Installed Just Before Summer. Monitored Outdoor Camera Included At No Charge Until December 2025. (id:24801)
Property Details
| MLS® Number | E11935282 |
| Property Type | Single Family |
| Community Name | Kedron |
| Amenities Near By | Park, Place Of Worship, Public Transit, Schools |
| Community Features | Community Centre |
| Features | Carpet Free |
| Parking Space Total | 2 |
Building
| Bathroom Total | 3 |
| Bedrooms Above Ground | 4 |
| Bedrooms Total | 4 |
| Amenities | Fireplace(s) |
| Basement Development | Unfinished |
| Basement Type | N/a (unfinished) |
| Construction Style Attachment | Attached |
| Exterior Finish | Brick, Vinyl Siding |
| Fireplace Present | Yes |
| Foundation Type | Unknown |
| Half Bath Total | 1 |
| Heating Fuel | Natural Gas |
| Heating Type | Forced Air |
| Stories Total | 2 |
| Type | Row / Townhouse |
| Utility Water | Municipal Water |
Parking
| Attached Garage |
Land
| Acreage | No |
| Land Amenities | Park, Place Of Worship, Public Transit, Schools |
| Sewer | Sanitary Sewer |
https://www.realtor.ca/real-estate/27829615/1530-wheatcroft-drive-oshawa-kedron-kedron
Contact Us
Contact us for more information
Hala Mahmassani
Salesperson
8 Sampson Mews Suite 201 The Shops At Don Mills
Toronto, Ontario M3C 0H5
(416) 443-0300
(416) 443-8619


























