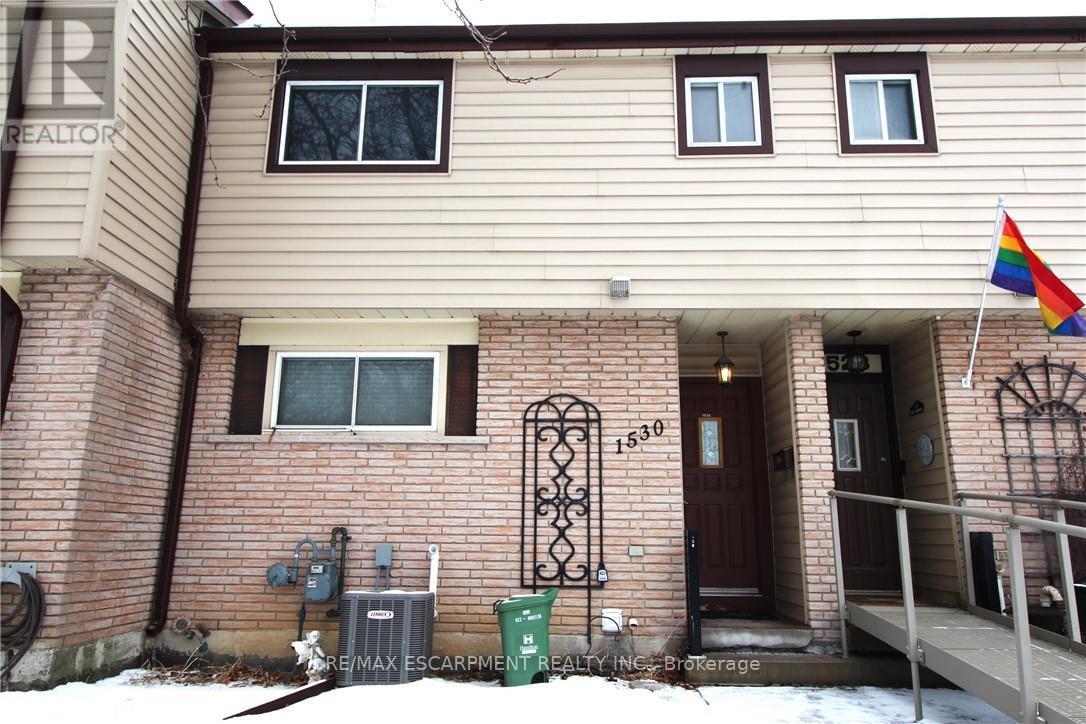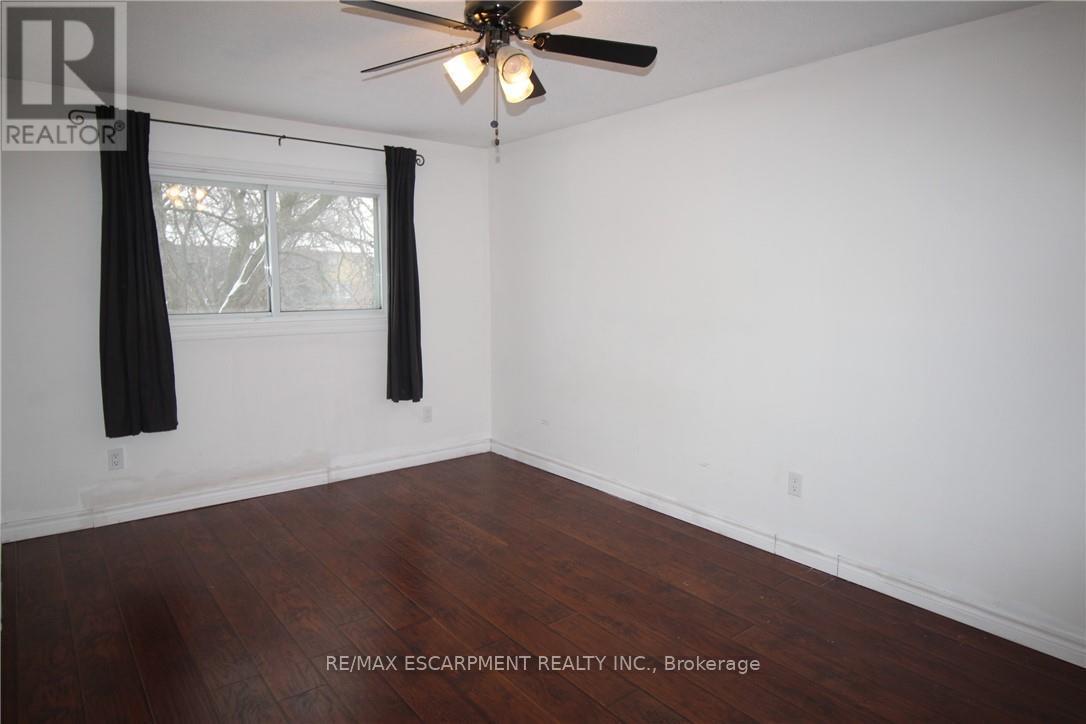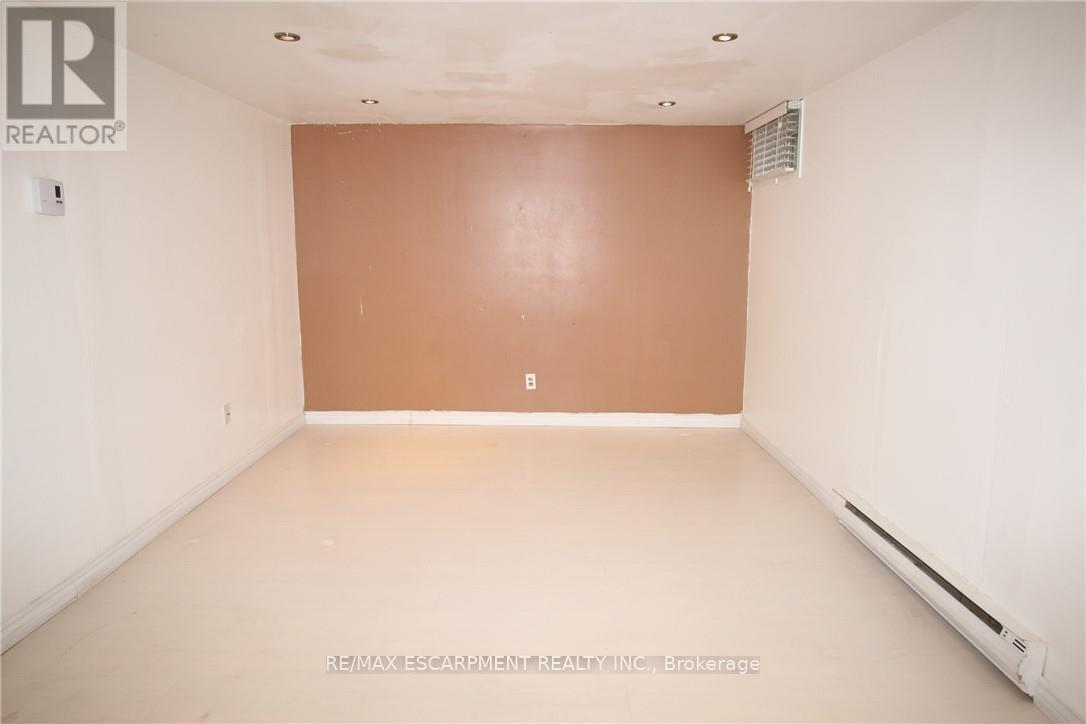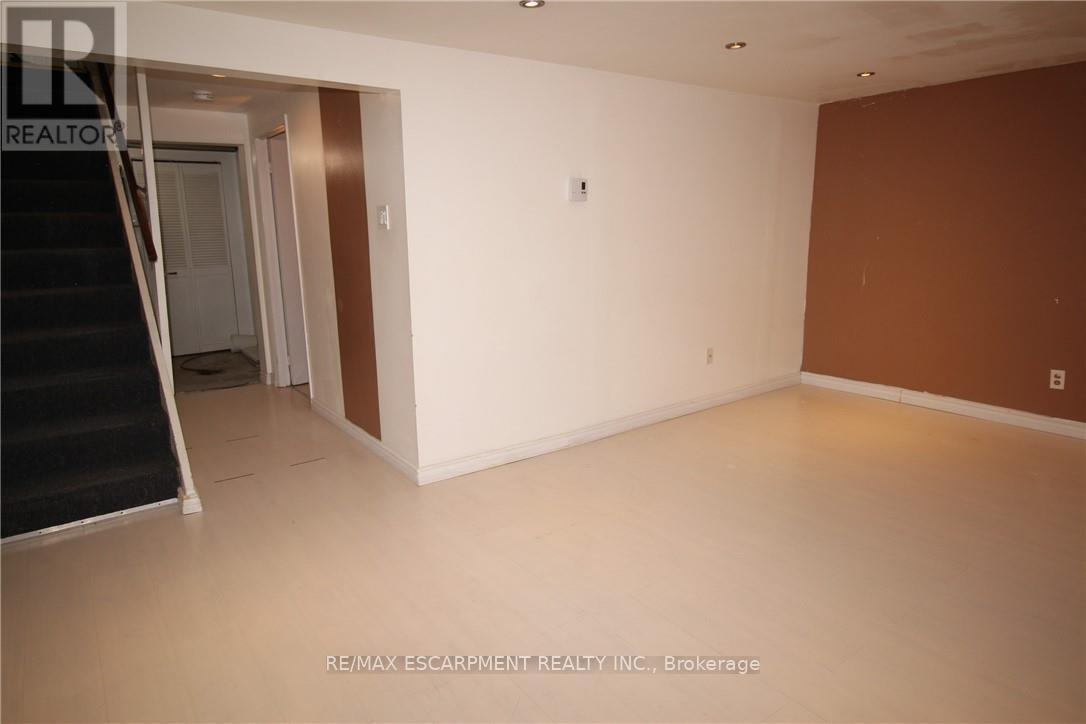1530 Garth Street Hamilton, Ontario L9B 1T3
3 Bedroom
2 Bathroom
1,100 - 1,500 ft2
Central Air Conditioning
Forced Air
$2,500 Monthly
Available immediately. Spacious 3 Bed, 1.5 Baths townhouse for rent. Main floor with bright living room. Separate dining room & 2pc bath. Second floor spacious 3 bedrooms and full bath. Finished basement with lots of space. fenced backyard for relaxing. Located at Hamilton West mountain very convenient location, close to public transportation, schools and park. (id:24801)
Property Details
| MLS® Number | X11963309 |
| Property Type | Single Family |
| Community Name | Falkirk |
| Amenities Near By | Park, Place Of Worship, Public Transit, Schools |
| Features | Level, Carpet Free |
| Parking Space Total | 1 |
Building
| Bathroom Total | 2 |
| Bedrooms Above Ground | 3 |
| Bedrooms Total | 3 |
| Appliances | Dryer, Refrigerator, Stove, Washer |
| Basement Development | Finished |
| Basement Type | Full (finished) |
| Construction Style Attachment | Attached |
| Cooling Type | Central Air Conditioning |
| Exterior Finish | Brick |
| Foundation Type | Unknown |
| Half Bath Total | 1 |
| Heating Fuel | Natural Gas |
| Heating Type | Forced Air |
| Stories Total | 2 |
| Size Interior | 1,100 - 1,500 Ft2 |
| Type | Row / Townhouse |
| Utility Water | Municipal Water |
Land
| Acreage | No |
| Land Amenities | Park, Place Of Worship, Public Transit, Schools |
| Sewer | Sanitary Sewer |
Rooms
| Level | Type | Length | Width | Dimensions |
|---|---|---|---|---|
| Second Level | Primary Bedroom | 4.57 m | 3.05 m | 4.57 m x 3.05 m |
| Second Level | Bedroom 2 | 4.39 m | 3.05 m | 4.39 m x 3.05 m |
| Second Level | Bedroom 3 | 3.17 m | 2.44 m | 3.17 m x 2.44 m |
| Second Level | Bathroom | 2.44 m | 2.44 m | 2.44 m x 2.44 m |
| Basement | Utility Room | 3.05 m | 2.74 m | 3.05 m x 2.74 m |
| Basement | Laundry Room | 2.18 m | 1.83 m | 2.18 m x 1.83 m |
| Basement | Recreational, Games Room | 5.33 m | 3.35 m | 5.33 m x 3.35 m |
| Basement | Den | 3.48 m | 2.87 m | 3.48 m x 2.87 m |
| Main Level | Kitchen | 3.05 m | 2.87 m | 3.05 m x 2.87 m |
| Main Level | Dining Room | 3.35 m | 2.74 m | 3.35 m x 2.74 m |
| Main Level | Living Room | 5.49 m | 3.35 m | 5.49 m x 3.35 m |
| Main Level | Bathroom | 1.52 m | 1.22 m | 1.52 m x 1.22 m |
https://www.realtor.ca/real-estate/27893927/1530-garth-street-hamilton-falkirk-falkirk
Contact Us
Contact us for more information
Conrad Guy Zurini
Broker of Record
www.remaxescarpment.com/
RE/MAX Escarpment Realty Inc.
2180 Itabashi Way #4b
Burlington, Ontario L7M 5A5
2180 Itabashi Way #4b
Burlington, Ontario L7M 5A5
(905) 639-7676
(905) 681-9908
www.remaxescarpment.com/










































