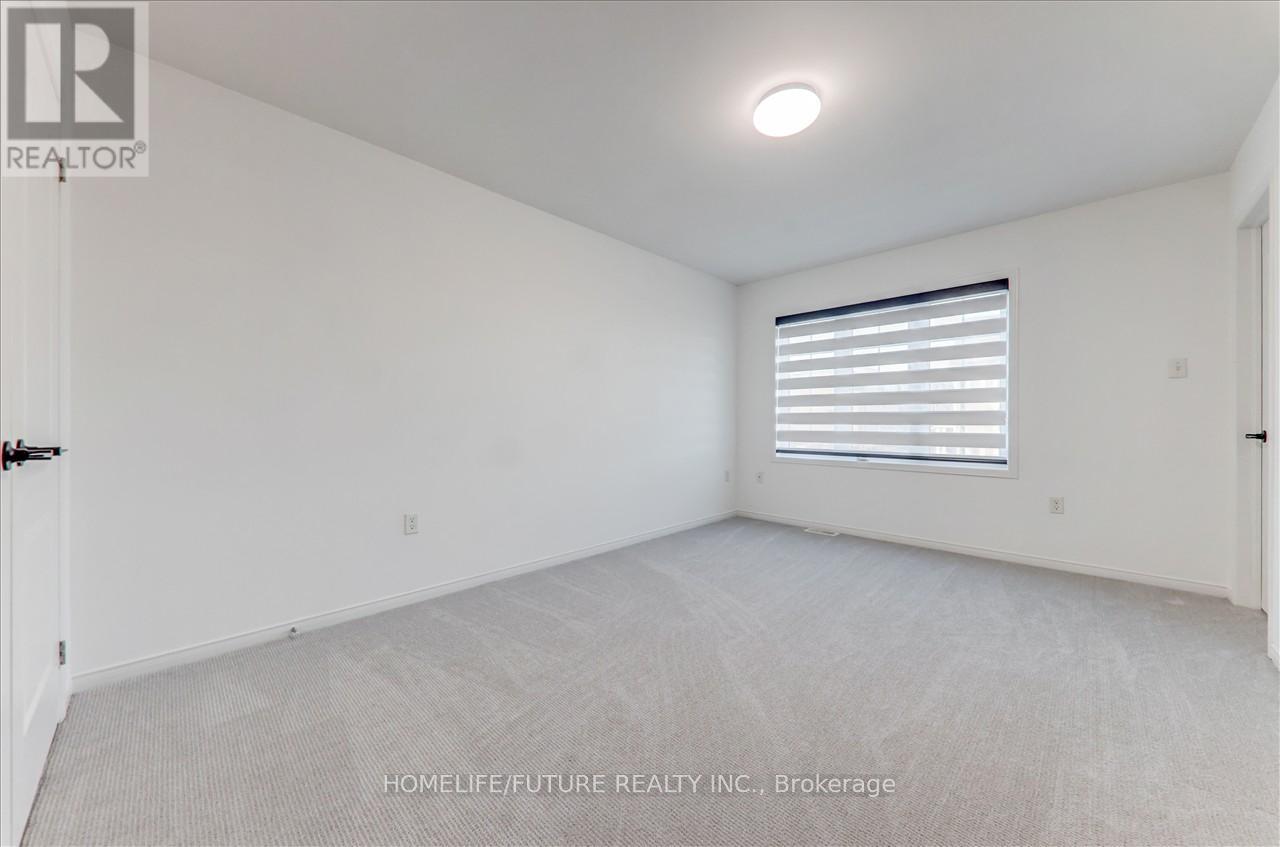153 Windfields Farm Drive Oshawa, Ontario L1L 0K2
$1,248,000
Stunning!! Beautiful 4 Bedroom Corner Detached Home With Finished Walkout Basement, Very Large Windows Through-Out For Natural Sunlight's, Open Concept Living Room & Kitchen For Maximum Entertainment. Modern Oversized Kitchen Quartz Island With Matching Quartz Backsplash. Large Master Bedroom With Huge Walk-In Closet And 5pc En-Suite. 3 More Spacious Bedrooms With Laundry On The Second Floor Of Convenience. Beautifully Finished Walkout Basement With A Sizeable Rec Room& Den And A Second Laundry Area. This Home Comes With A Beautiful Deck Accessible From The Kitchen And A Big Backyard Tons Of $$$ Spend On Upgrades! Come And See And Be Blown Away! (id:24801)
Property Details
| MLS® Number | E11967648 |
| Property Type | Single Family |
| Community Name | Windfields |
| Amenities Near By | Beach, Hospital, Park, Schools |
| Community Features | School Bus |
| Parking Space Total | 6 |
Building
| Bathroom Total | 4 |
| Bedrooms Above Ground | 4 |
| Bedrooms Below Ground | 1 |
| Bedrooms Total | 5 |
| Appliances | Dishwasher, Dryer, Microwave, Refrigerator, Stove, Washer |
| Basement Development | Finished |
| Basement Features | Walk Out |
| Basement Type | N/a (finished) |
| Construction Style Attachment | Detached |
| Cooling Type | Central Air Conditioning |
| Exterior Finish | Brick |
| Fireplace Present | Yes |
| Flooring Type | Hardwood, Vinyl, Tile |
| Half Bath Total | 1 |
| Heating Fuel | Natural Gas |
| Heating Type | Forced Air |
| Stories Total | 2 |
| Type | House |
| Utility Water | Municipal Water |
Parking
| Attached Garage |
Land
| Acreage | No |
| Land Amenities | Beach, Hospital, Park, Schools |
| Sewer | Sanitary Sewer |
| Size Depth | 100 Ft |
| Size Frontage | 60 Ft |
| Size Irregular | 60 X 100 Ft ; Irre 88.27 X 15.49 X 33.79 |
| Size Total Text | 60 X 100 Ft ; Irre 88.27 X 15.49 X 33.79 |
Rooms
| Level | Type | Length | Width | Dimensions |
|---|---|---|---|---|
| Second Level | Primary Bedroom | 5.18 m | 3.97 m | 5.18 m x 3.97 m |
| Second Level | Bedroom 2 | 3.97 m | 3.47 m | 3.97 m x 3.47 m |
| Second Level | Bedroom 3 | 4.45 m | 3.23 m | 4.45 m x 3.23 m |
| Second Level | Bedroom 4 | 3.35 m | 3.23 m | 3.35 m x 3.23 m |
| Second Level | Study | 2.62 m | 1.83 m | 2.62 m x 1.83 m |
| Basement | Den | 3.51 m | 3.4 m | 3.51 m x 3.4 m |
| Basement | Laundry Room | 2.55 m | 2.7 m | 2.55 m x 2.7 m |
| Basement | Recreational, Games Room | 8.35 m | 4.2 m | 8.35 m x 4.2 m |
| Main Level | Great Room | 5.18 m | 3.97 m | 5.18 m x 3.97 m |
| Main Level | Family Room | 4.27 m | 4 m | 4.27 m x 4 m |
| Main Level | Kitchen | 4.15 m | 3.66 m | 4.15 m x 3.66 m |
| Main Level | Eating Area | 3.35 m | 3.04 m | 3.35 m x 3.04 m |
https://www.realtor.ca/real-estate/27903060/153-windfields-farm-drive-oshawa-windfields-windfields
Contact Us
Contact us for more information
Abdul Mian
Salesperson
7 Eastvale Drive Unit 205
Markham, Ontario L3S 4N8
(905) 201-9977
(905) 201-9229










































