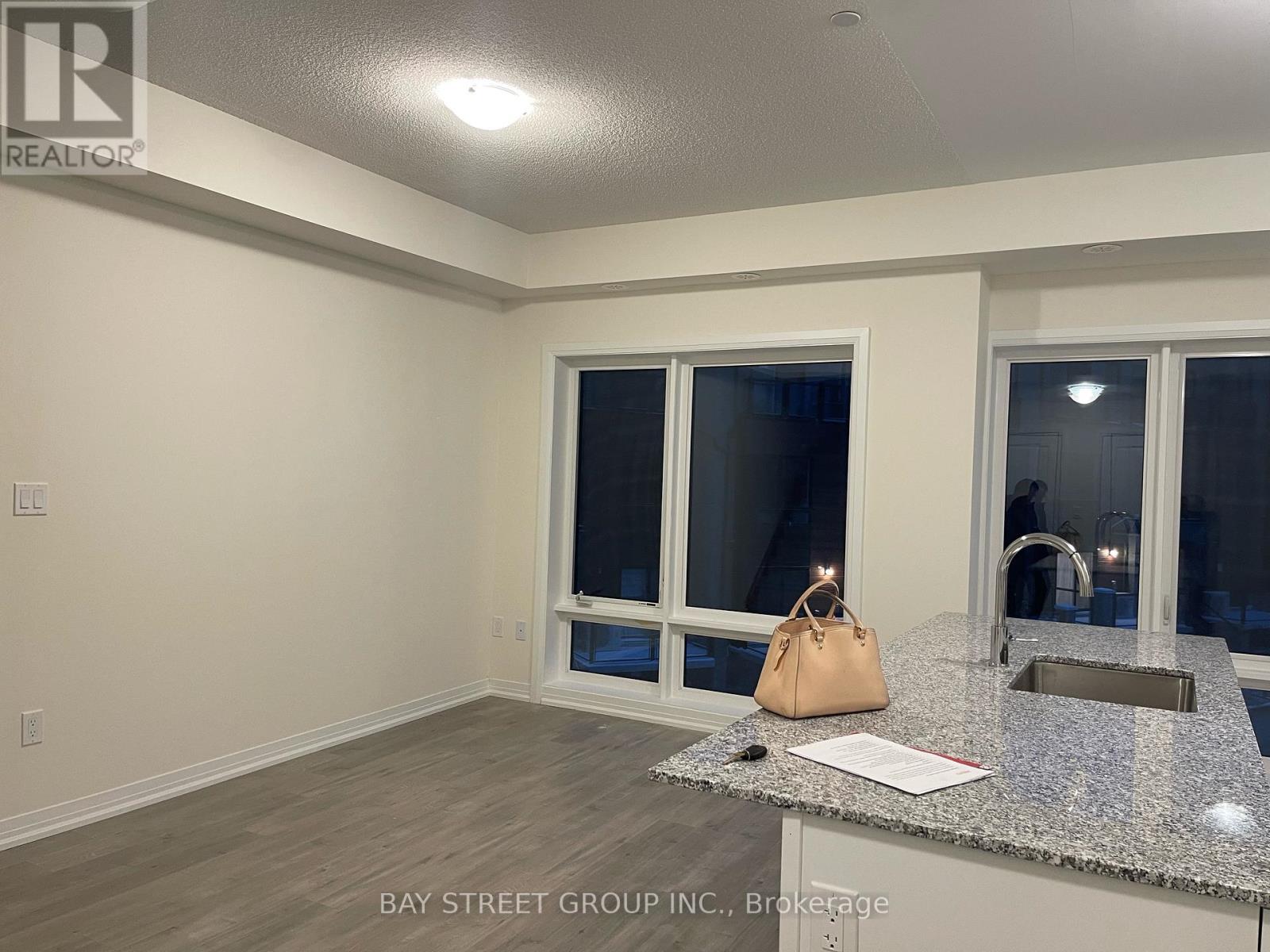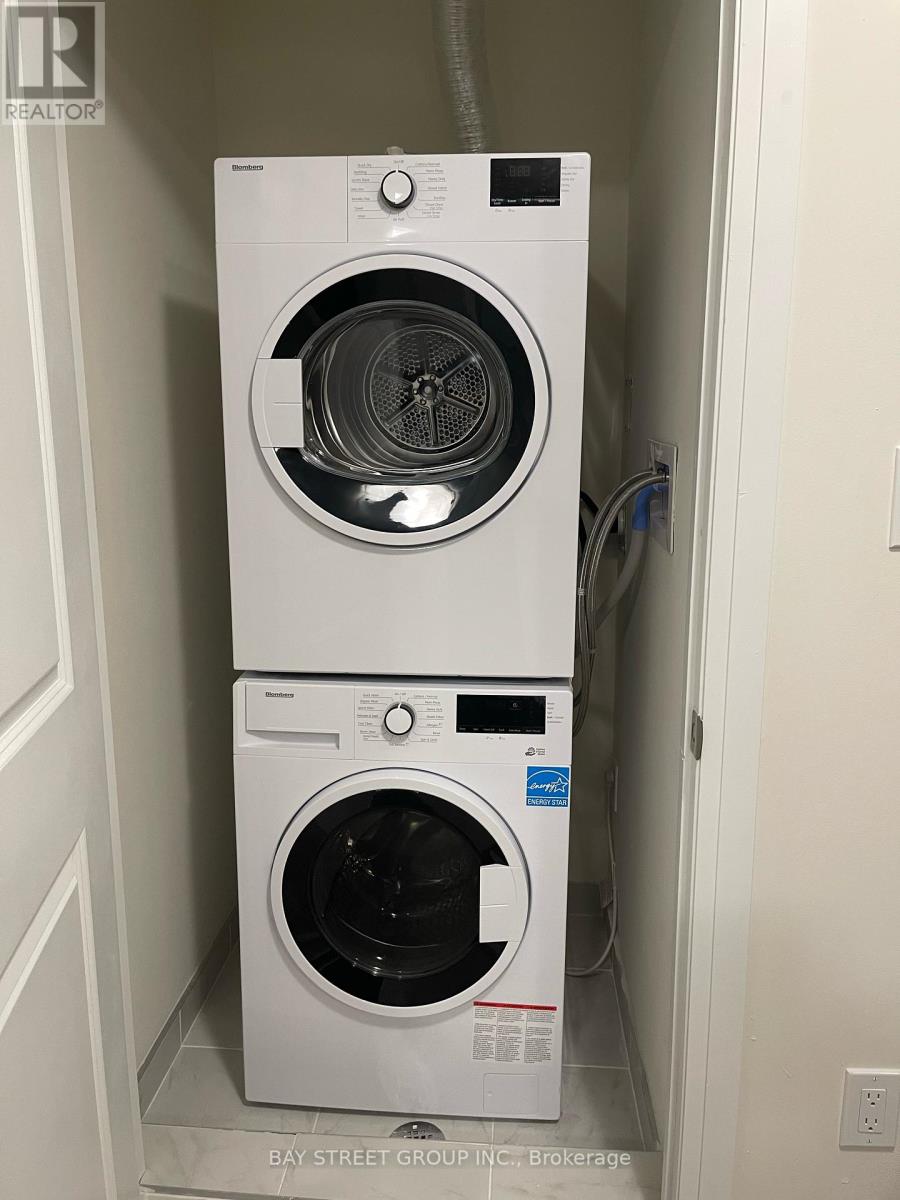153 Tapscott Rd Avenue Toronto, Ontario M1B 0E8
2 Bedroom
2 Bathroom
999.992 - 1198.9898 sqft
Central Air Conditioning
Forced Air
$2,850 Monthly
This Modern 2-bedroom, 1-Bathroom stacked condo townhouse offers comfort and convenience in a sought-after neighborhood. Featuring an open-concept living and dining area, a sleek kitchen with stainless steel appliances, and a private terrace, its perfect for urban living. The spacious bedrooms include ample closet space. Comes with a Designated parking spot. Located close to schools, shopping, parks, and public transit, this property is a fantastic opportunity for you to make your next home! (id:24801)
Property Details
| MLS® Number | E11910274 |
| Property Type | Single Family |
| Community Name | Malvern |
| CommunityFeatures | Pet Restrictions |
| Features | Balcony |
| ParkingSpaceTotal | 1 |
Building
| BathroomTotal | 2 |
| BedroomsAboveGround | 2 |
| BedroomsTotal | 2 |
| Amenities | Storage - Locker |
| CoolingType | Central Air Conditioning |
| ExteriorFinish | Brick, Steel |
| FlooringType | Laminate |
| HalfBathTotal | 1 |
| HeatingFuel | Natural Gas |
| HeatingType | Forced Air |
| SizeInterior | 999.992 - 1198.9898 Sqft |
| Type | Row / Townhouse |
Parking
| Underground |
Land
| Acreage | No |
Rooms
| Level | Type | Length | Width | Dimensions |
|---|---|---|---|---|
| Second Level | Primary Bedroom | 4.47 m | 3.05 m | 4.47 m x 3.05 m |
| Second Level | Bedroom 2 | 4.03 m | 2.89 m | 4.03 m x 2.89 m |
| Third Level | Library | 2.3 m | 1.5 m | 2.3 m x 1.5 m |
| Main Level | Great Room | 4.95 m | 4.08 m | 4.95 m x 4.08 m |
| Main Level | Kitchen | 3.95 m | 2.86 m | 3.95 m x 2.86 m |
https://www.realtor.ca/real-estate/27772888/153-tapscott-rd-avenue-toronto-malvern-malvern
Interested?
Contact us for more information
Linda Wang
Salesperson
Bay Street Group Inc.
8300 Woodbine Ave Ste 500
Markham, Ontario L3R 9Y7
8300 Woodbine Ave Ste 500
Markham, Ontario L3R 9Y7



















