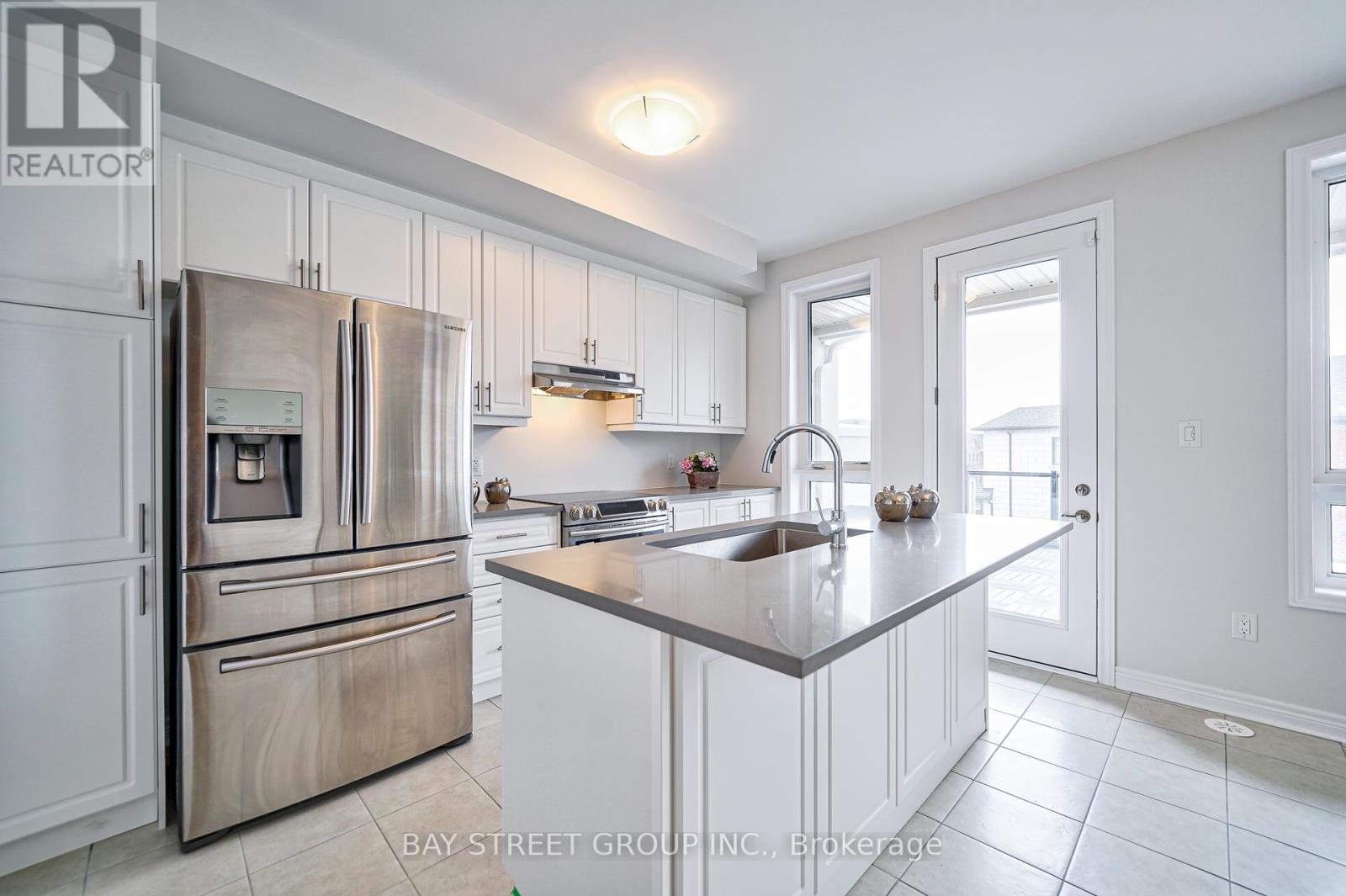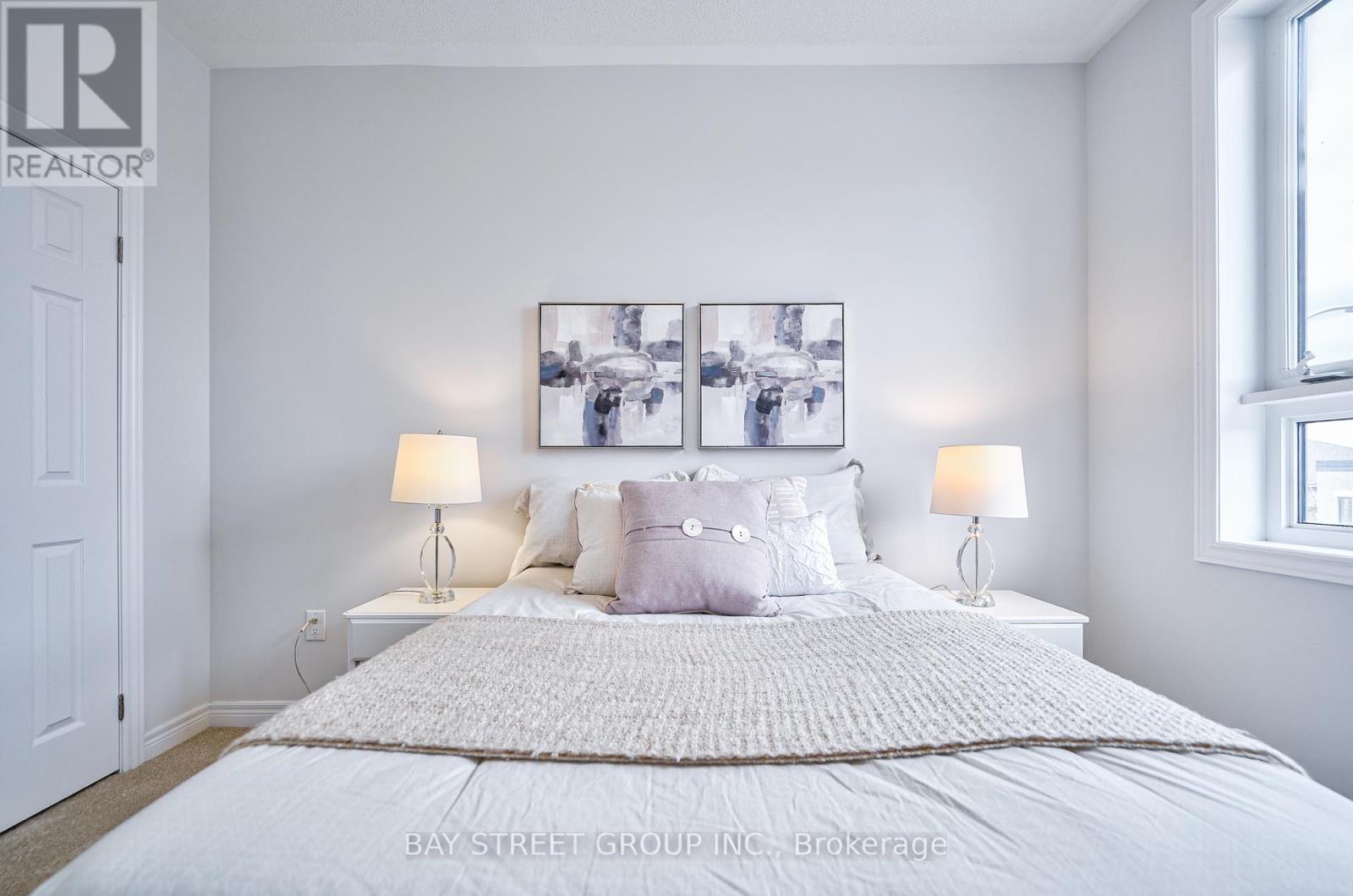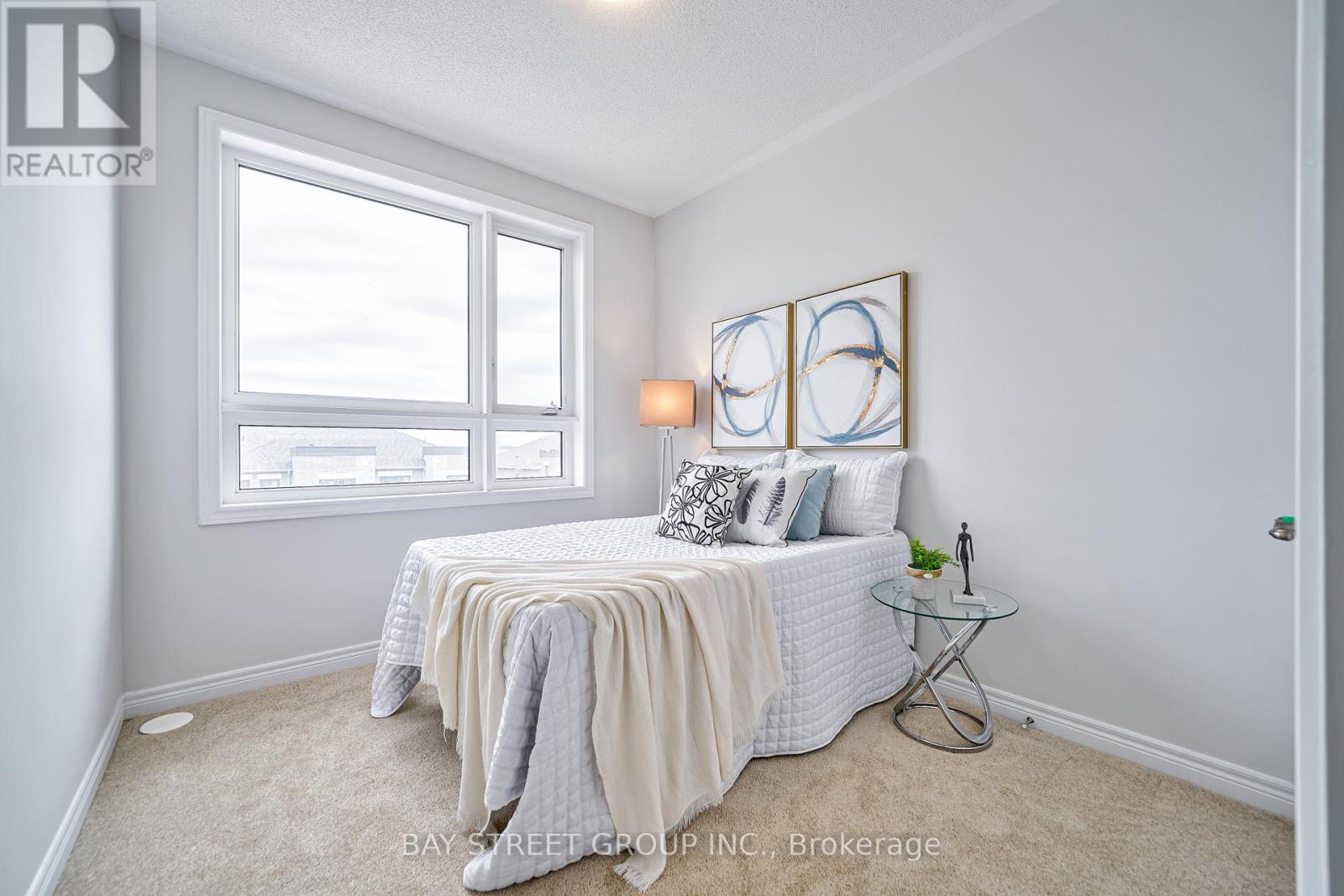153 Mumbai Drive Markham, Ontario L3S 3K5
$1,338,000
Discover this brand new freehold townhouse at 153 Mumbai Dr in Markham! Spacious double garage with double driveway parking - under Tarion warranty - nearly 2500 square feet of contemporary open-concept design. 9-foot ceilings of high-end upgrades throughout, this home exudes sophistication at every turn. Modern open concept kitchen with direct access to the large decks w/ BBQ Gas Line off the kitchen. Step to community center, supermarket, Costco, proximity to top-rated schools, and easy highway & Go Train Access. Don't miss out on this incredible property. (id:24801)
Property Details
| MLS® Number | N10419247 |
| Property Type | Single Family |
| Community Name | Middlefield |
| AmenitiesNearBy | Park, Schools, Public Transit, Place Of Worship |
| CommunityFeatures | Community Centre |
| Features | Carpet Free |
| ParkingSpaceTotal | 2 |
| Structure | Deck |
Building
| BathroomTotal | 4 |
| BedroomsAboveGround | 3 |
| BedroomsTotal | 3 |
| ConstructionStyleAttachment | Attached |
| CoolingType | Central Air Conditioning |
| ExteriorFinish | Brick |
| FlooringType | Hardwood, Ceramic |
| FoundationType | Poured Concrete, Unknown |
| HalfBathTotal | 1 |
| HeatingType | Forced Air |
| StoriesTotal | 3 |
| SizeInterior | 1999.983 - 2499.9795 Sqft |
| Type | Row / Townhouse |
| UtilityWater | Municipal Water |
Parking
| Attached Garage |
Land
| Acreage | No |
| LandAmenities | Park, Schools, Public Transit, Place Of Worship |
| Sewer | Sanitary Sewer |
| SizeDepth | 88 Ft ,8 In |
| SizeFrontage | 20 Ft |
| SizeIrregular | 20 X 88.7 Ft |
| SizeTotalText | 20 X 88.7 Ft |
Rooms
| Level | Type | Length | Width | Dimensions |
|---|---|---|---|---|
| Second Level | Living Room | 4.69 m | 5.79 m | 4.69 m x 5.79 m |
| Second Level | Dining Room | 4.02 m | 3.53 m | 4.02 m x 3.53 m |
| Second Level | Kitchen | 4.02 m | 2.32 m | 4.02 m x 2.32 m |
| Third Level | Primary Bedroom | 4.21 m | 4.03 m | 4.21 m x 4.03 m |
| Third Level | Bedroom 2 | 2.74 m | 3.05 m | 2.74 m x 3.05 m |
| Third Level | Bedroom 3 | 3 m | 3.66 m | 3 m x 3.66 m |
| Main Level | Family Room | 5.85 m | 3.78 m | 5.85 m x 3.78 m |
https://www.realtor.ca/real-estate/27640165/153-mumbai-drive-markham-middlefield-middlefield
Interested?
Contact us for more information
Jin Ying Lan
Salesperson
8300 Woodbine Ave Ste 500
Markham, Ontario L3R 9Y7











































