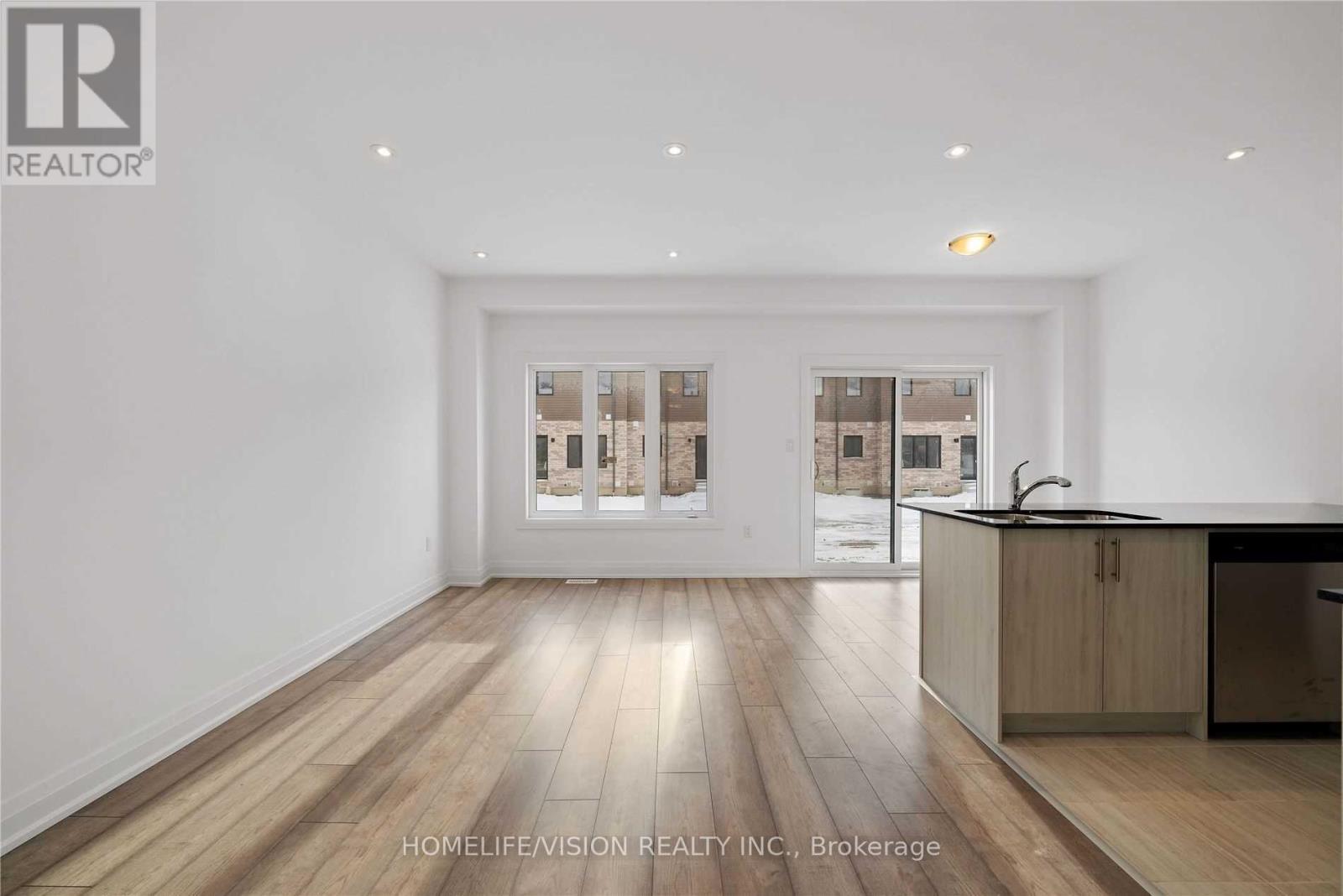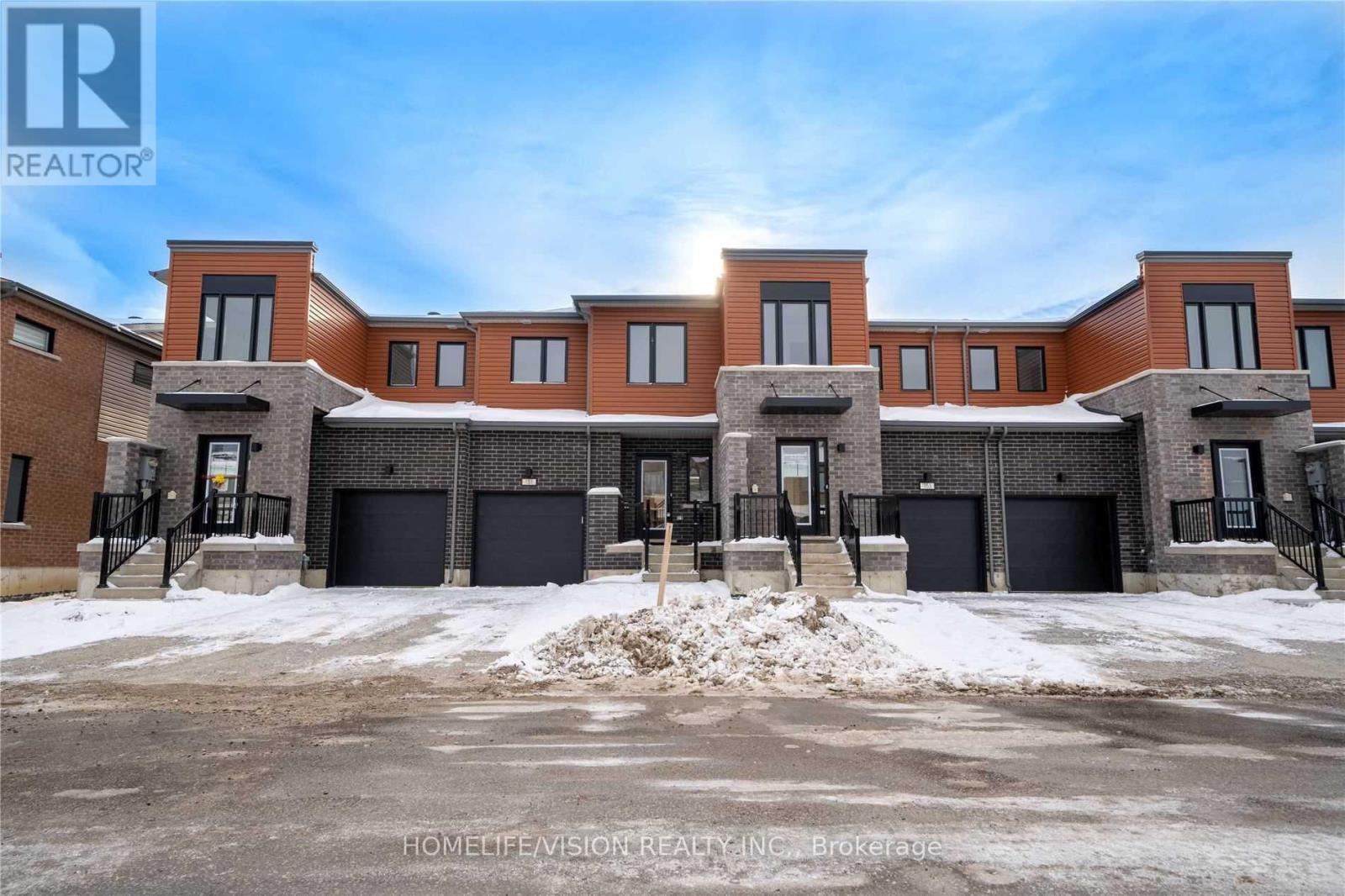153 Gateland Drive Barrie, Ontario L9J 0M5
$2,745 Monthly
Welcome To 153 Gateland Dr! This Premium, 3 Bedroom, 3 Washroom, Townhome Is Located In South Barrie In The Yonge/Go Transit Subdivision, Within Walking Distance To The Go Station! Featuring 1291Sf Of Well-Appointed Living Space, This Townhome Has Been Completely Upgraded With Pot Lights, Stone Countertops, Spa-Like 3Pc Master Ensuite, Engineered Laminate Thru-Out, Designer Trim Package, Stained Staircase W/Rot Iron Pickets & 9' Smooth Ceilings. Garage Access From Inside The House. Enjoy The Fenced Off Backyard For Those Lazy Summer Nights! Wonderful New Community With Local Parks, Walkways, Playground, Basketball Court & More, Ideal For Families! Large Basement With Lots Of Windows, Great For Storage! Custom Window Blinds and AC have been installed since the pictures were taken! **** EXTRAS **** Stainless Steel Appliances: Fridge, Stove, B/I Dishwasher & B/I Hood Exhaust. Washer/Dryer, Automatic Garage Door Opener With Remotes And Outdoor Keypad, All Elf's & Custom Window Blinds (Have Been Ordered). 2 Townhomes To Choose From! (id:24801)
Property Details
| MLS® Number | S11928003 |
| Property Type | Single Family |
| Community Name | Painswick South |
| AmenitiesNearBy | Park, Public Transit, Schools |
| CommunityFeatures | Community Centre |
| ParkingSpaceTotal | 2 |
| ViewType | View |
Building
| BathroomTotal | 3 |
| BedroomsAboveGround | 3 |
| BedroomsTotal | 3 |
| BasementDevelopment | Unfinished |
| BasementType | Full (unfinished) |
| ConstructionStyleAttachment | Attached |
| CoolingType | Central Air Conditioning |
| ExteriorFinish | Brick, Brick Facing |
| FlooringType | Laminate |
| HalfBathTotal | 1 |
| HeatingFuel | Natural Gas |
| HeatingType | Forced Air |
| StoriesTotal | 2 |
| SizeInterior | 1099.9909 - 1499.9875 Sqft |
| Type | Row / Townhouse |
| UtilityWater | Municipal Water |
Parking
| Garage |
Land
| Acreage | No |
| LandAmenities | Park, Public Transit, Schools |
| Sewer | Sanitary Sewer |
| SizeDepth | 85 Ft |
| SizeFrontage | 20 Ft |
| SizeIrregular | 20 X 85 Ft |
| SizeTotalText | 20 X 85 Ft |
Rooms
| Level | Type | Length | Width | Dimensions |
|---|---|---|---|---|
| Second Level | Primary Bedroom | 4.15 m | 5.58 m | 4.15 m x 5.58 m |
| Second Level | Bedroom 2 | 3.05 m | 3.05 m | 3.05 m x 3.05 m |
| Second Level | Bedroom 3 | 2.72 m | 2.44 m | 2.72 m x 2.44 m |
| Main Level | Great Room | 3.36 m | 4.58 m | 3.36 m x 4.58 m |
| Main Level | Eating Area | 2.44 m | 2.44 m | 2.44 m x 2.44 m |
| Main Level | Kitchen | 2.44 m | 3.78 m | 2.44 m x 3.78 m |
Interested?
Contact us for more information
Chris Pappas
Salesperson
1945 Leslie Street
Toronto, Ontario M3B 2M3











































