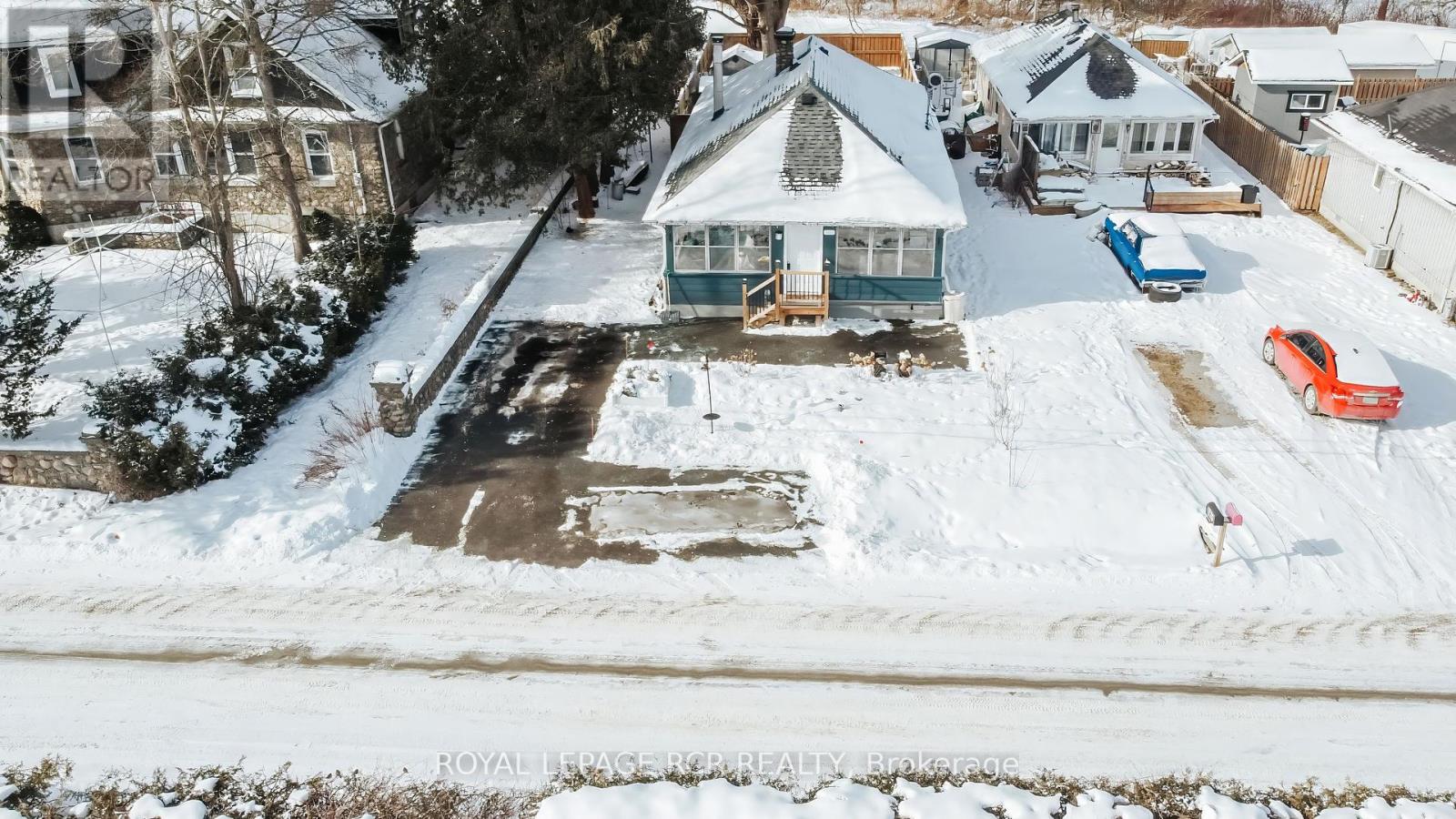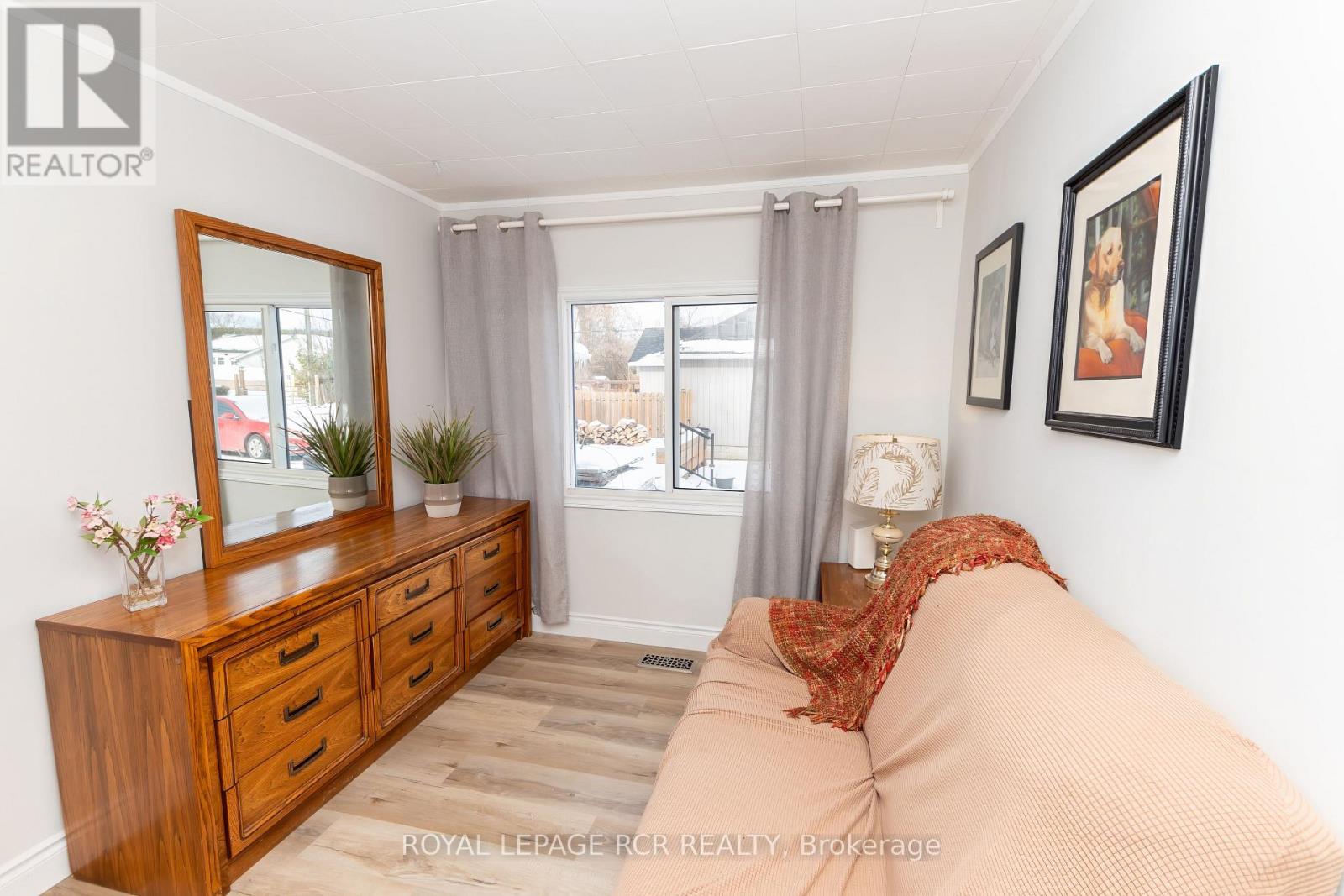1526 Houston Avenue Innisfil, Ontario L9S 4M7
$709,000
Imagine waking up to breathtaking lake views from your front window and unwinding in your backyard backing onto a golf course. This beautifully renovated 4-bedroom bungalow offers the best of both worlds, serene nature and modern comfort. Features you'll love: fully Renovated, move-in ready with stylish upgrades. Bright eat-in kitchen with stainless steel appliances & abundant natural light. Spacious 3-season sunroom with walls of windows showcasing stunning views of Cooks Bay. Vinyl flooring which gives easy maintenance and modern appeal. Gas heating & air conditioning for year-round comfort. Fenced yard & deck, perfect for entertaining or relaxing outdoors. Ample parking Room for 4 vehicles and Prime Location for Outdoor Enthusiasts: Just 50 meters to the Lake where you can enjoy fishing, boating, and ice fishing in the winter and only 5 Minutes to the boat launch & easy water access. 10 Minutes to restaurants & shopping in the lovely town of Innisfil, & Barrie is only 20 minutes. Experience all-season living with nature at your doorstep! Whether you're looking for a full-time residence or a weekend getaway, this home offers the ultimate lifestyle. Schedule your viewing today! (id:24801)
Property Details
| MLS® Number | N11950545 |
| Property Type | Single Family |
| Community Name | Rural Innisfil |
| Community Features | Fishing |
| Easement | Unknown, None |
| Equipment Type | None |
| Features | Carpet Free |
| Parking Space Total | 4 |
| Rental Equipment Type | None |
| Structure | Porch, Shed |
| View Type | Lake View |
| Water Front Type | Waterfront |
Building
| Bathroom Total | 2 |
| Bedrooms Above Ground | 4 |
| Bedrooms Total | 4 |
| Architectural Style | Bungalow |
| Construction Style Attachment | Detached |
| Construction Style Other | Seasonal |
| Cooling Type | Central Air Conditioning |
| Exterior Finish | Aluminum Siding |
| Flooring Type | Vinyl |
| Foundation Type | Block |
| Heating Fuel | Natural Gas |
| Heating Type | Forced Air |
| Stories Total | 1 |
| Type | House |
Land
| Access Type | Year-round Access |
| Acreage | No |
| Sewer | Septic System |
| Size Depth | 143 Ft ,8 In |
| Size Frontage | 43 Ft |
| Size Irregular | 43.01 X 143.7 Ft |
| Size Total Text | 43.01 X 143.7 Ft|under 1/2 Acre |
| Zoning Description | Sr2 |
Rooms
| Level | Type | Length | Width | Dimensions |
|---|---|---|---|---|
| Main Level | Living Room | 5.36 m | 4.06 m | 5.36 m x 4.06 m |
| Main Level | Kitchen | 4.16 m | 3.53 m | 4.16 m x 3.53 m |
| Main Level | Primary Bedroom | 3.02 m | 3.02 m | 3.02 m x 3.02 m |
| Main Level | Bedroom 2 | 3.07 m | 2.66 m | 3.07 m x 2.66 m |
| Main Level | Bedroom 3 | 3.07 m | 2.64 m | 3.07 m x 2.64 m |
| Main Level | Bedroom 4 | 3.12 m | 2.13 m | 3.12 m x 2.13 m |
| Main Level | Sunroom | 7.13 m | 2.82 m | 7.13 m x 2.82 m |
https://www.realtor.ca/real-estate/27865941/1526-houston-avenue-innisfil-rural-innisfil
Contact Us
Contact us for more information
Taunya Bailey
Broker
www.taunyabailey.com
14 - 75 First Street
Orangeville, Ontario L9W 2E7
(519) 941-5151
(519) 941-5432
www.royallepagercr.com
Jeff Miller
Broker
www.jeffmiller.ca/
14 - 75 First Street
Orangeville, Ontario L9W 2E7
(519) 941-5151
(519) 941-5432
www.royallepagercr.com























