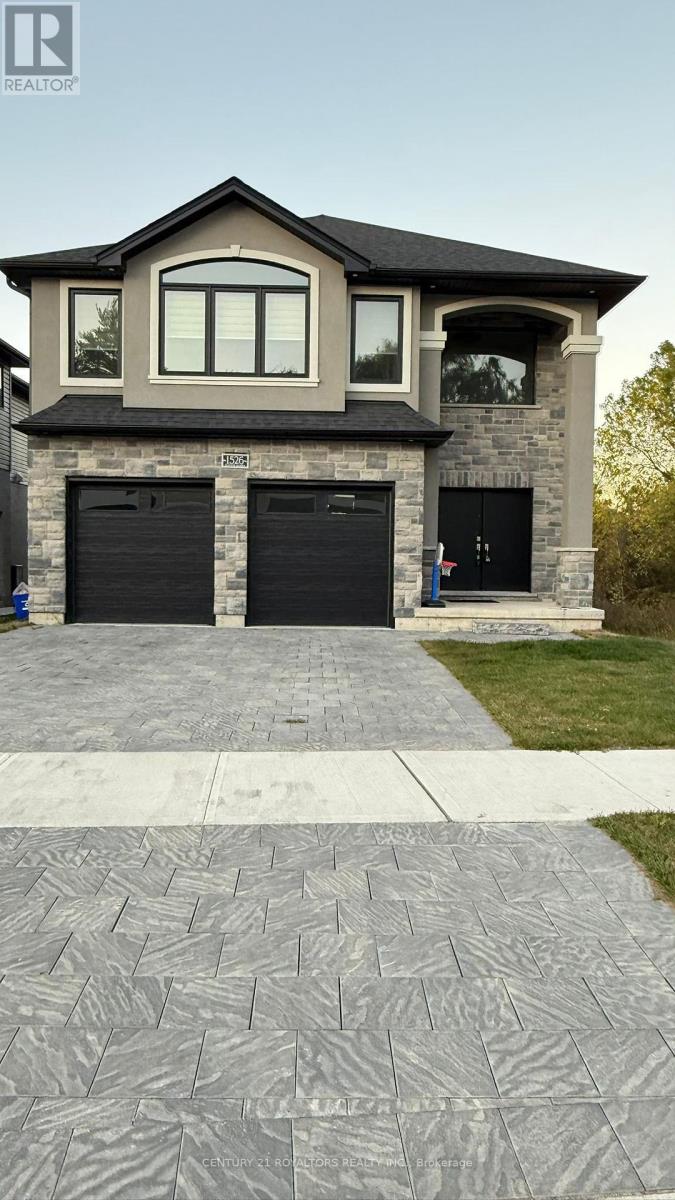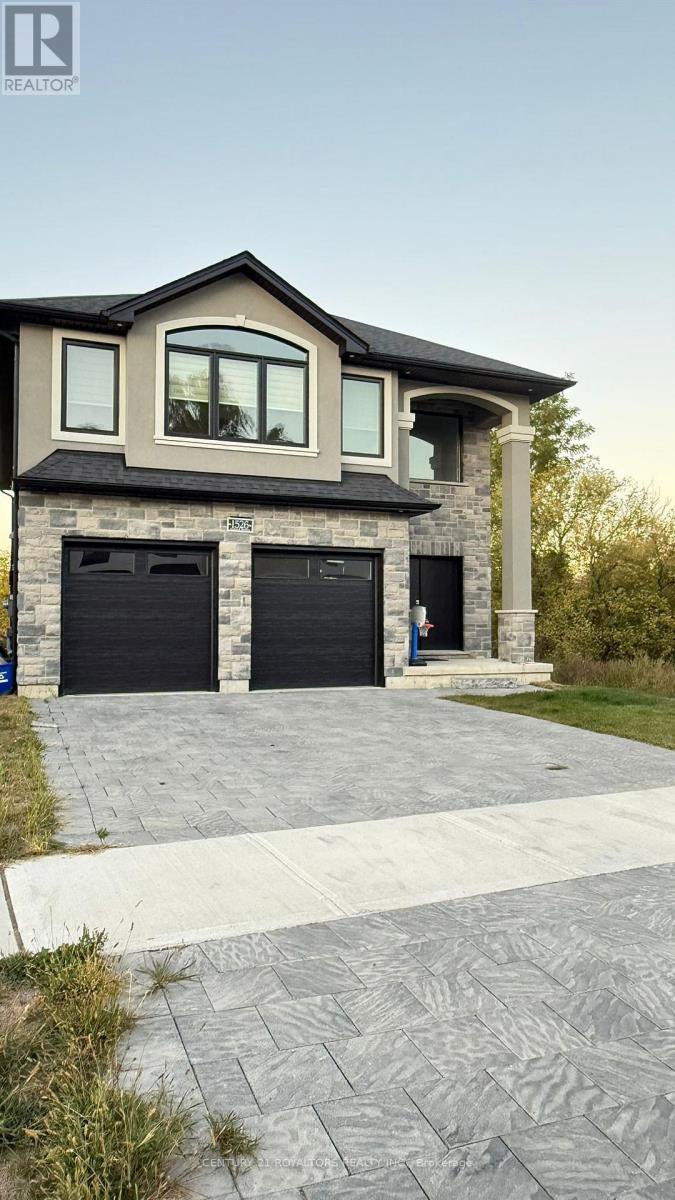1526 Chickadee Trail London South, Ontario N6M 1G4
$3,400 Monthly
Welcome To This Beautifully Maintained Home, Set On A Tranquil Ravine Lot, Featuring A Bright And Spacious Layout. The Main Floor Features An Open Living Area, A Modern Kitchen With Quartz Countertops And A Functional Island, And A Dining Area Perfect For Family Gatherings. A Versatile Den Provides An Ideal Space For A Home Office Or Study. Upstairs, You'll Find Four Generously Sized Bedrooms, Including Two With Private Ensuites. The Primary Suite Is A True Retreat, Complete With A Walk-In Closet And A Luxurious Ensuite Bathroom. Tenants Of The Upper Portion Will Enjoy Three Of The Four Available Parking Spaces, While One Parking Spot Is Reserved For Basement Tenants. Utilities Are Shared At 75% Responsibility For Tenants. The Entire Property Is Available For Rent At $5,150 Per Month, Providing A Flexible And Comfortable Living Arrangement. Conveniently Located Close To Victoria Hospital, Schools, The Library, Walmart, FreshCo, And Other Essential Amenities, This Property Combines Modern Living With A Peaceful Ravine Setting Perfect For Families Or Professionals Seeking Space, Style, And Convenience. (id:24801)
Property Details
| MLS® Number | X12458391 |
| Property Type | Single Family |
| Community Name | South U |
| Parking Space Total | 4 |
Building
| Bathroom Total | 5 |
| Bedrooms Above Ground | 4 |
| Bedrooms Below Ground | 2 |
| Bedrooms Total | 6 |
| Age | 0 To 5 Years |
| Amenities | Fireplace(s) |
| Appliances | Dishwasher, Dryer, Stove, Washer, Refrigerator |
| Basement Development | Finished |
| Basement Features | Walk Out |
| Basement Type | N/a (finished) |
| Construction Style Attachment | Detached |
| Cooling Type | Central Air Conditioning |
| Exterior Finish | Brick, Stone |
| Fireplace Present | Yes |
| Fireplace Total | 1 |
| Foundation Type | Poured Concrete |
| Half Bath Total | 1 |
| Heating Fuel | Natural Gas |
| Heating Type | Forced Air |
| Stories Total | 2 |
| Size Interior | 2,500 - 3,000 Ft2 |
| Type | House |
| Utility Water | Municipal Water |
Parking
| Attached Garage | |
| Garage |
Land
| Acreage | No |
| Sewer | Sanitary Sewer |
| Size Depth | 130 Ft ,3 In |
| Size Frontage | 40 Ft ,1 In |
| Size Irregular | 40.1 X 130.3 Ft |
| Size Total Text | 40.1 X 130.3 Ft |
https://www.realtor.ca/real-estate/28981121/1526-chickadee-trail-london-south-south-u-south-u
Contact Us
Contact us for more information
Gurvinder Singh Jassal
Salesperson
170 Wilkinson Rd #18
Brampton, Ontario L6T 4Z5
(905) 750-0001
(905) 230-7505
www.royaltorsrealty.c21.ca/





