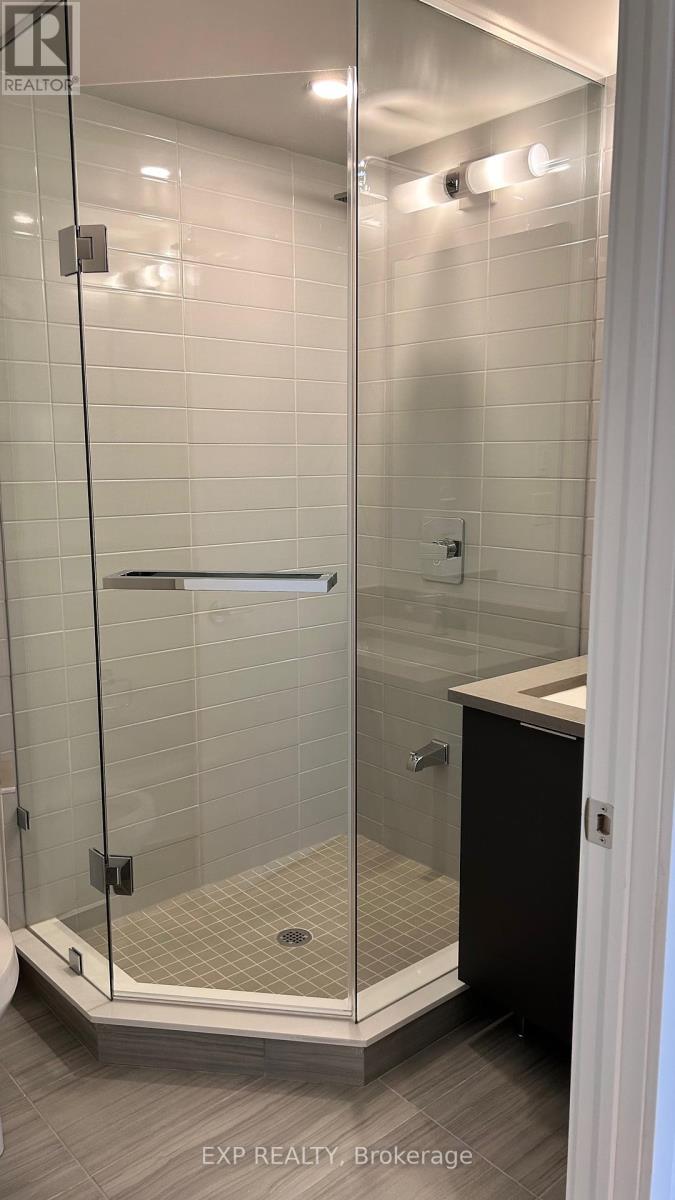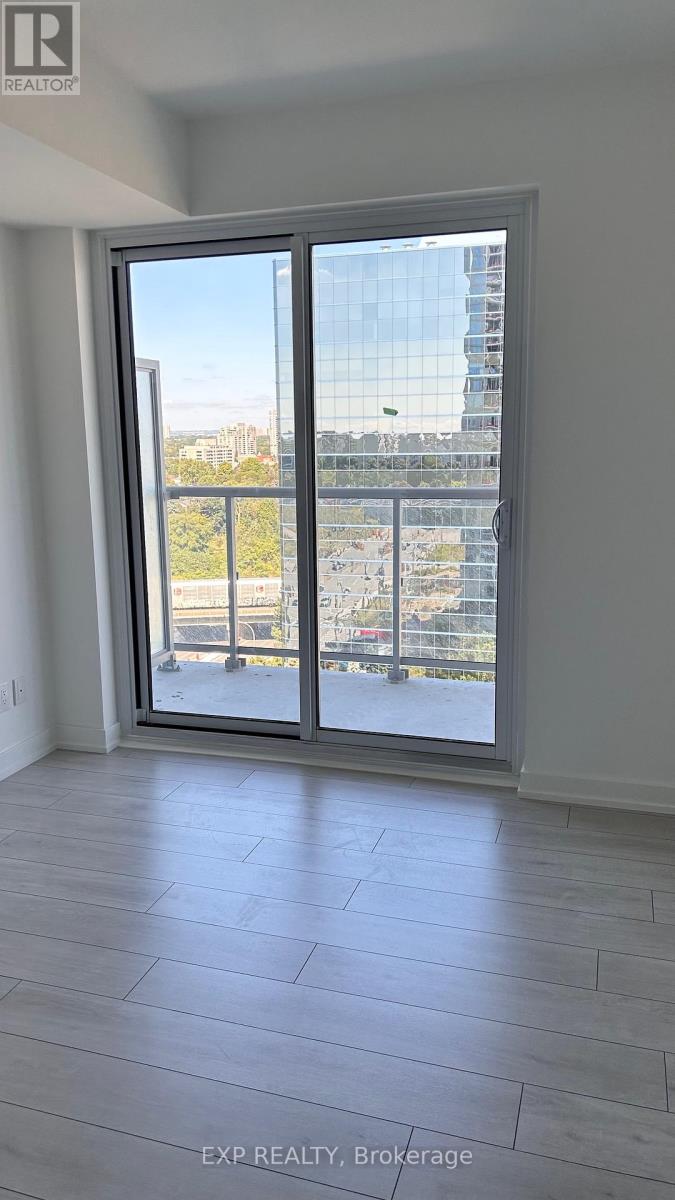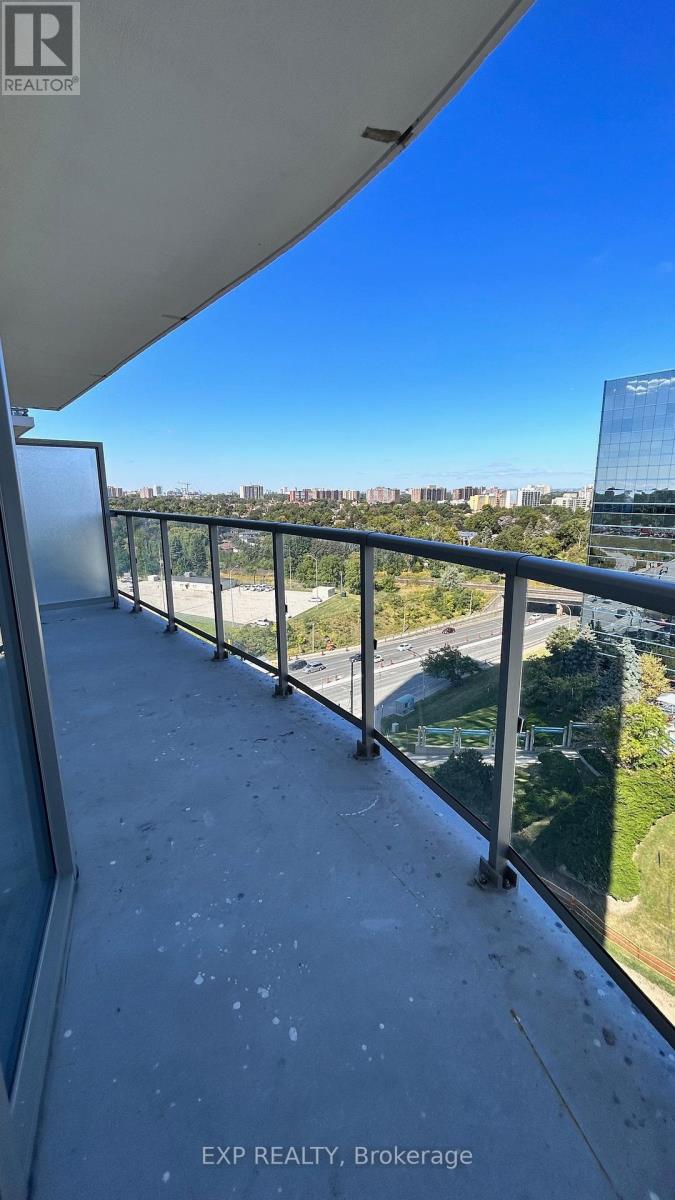1522 - 2031 Kennedy Road Toronto, Ontario M1T 0B8
$2,650 Monthly
Amazing opportunity to call a new, 2bed, 2bath corner condo a home! Nestled on the 15th floor of the prestigious 2031 Kennedy Rd in Toronto, this unit boasts modern elegance and captivating vistas. Property Features: Size: 771 sqft (extra 140 sqft wrap-around balcony). Enjoy the fresh air and stunning views from your spacious balcony. Condition: Brand new, offering the best in contemporary living. Location: This condo is perfectly situated in a prime Toronto location, offering convenient access to all the city has to offer. From entertainment and dining to shopping and parks, you'll have it all. Panoramic Views: Standout features of this property is the panoramic view from the 15th floor. Whether it's the city lights at night or the serene daytime landscape, the view is simply breathtaking. This 2-bedroom condo, with its modern amenities and striking vistas, is an exceptional opportunity to embrace city living at its finest. DO NOT MISS OUT **** EXTRAS **** Close to Subway and GO Station. (id:24801)
Property Details
| MLS® Number | E11939446 |
| Property Type | Single Family |
| Community Name | Agincourt South-Malvern West |
| Community Features | Pet Restrictions |
| Features | Balcony |
| Parking Space Total | 1 |
Building
| Bathroom Total | 2 |
| Bedrooms Above Ground | 2 |
| Bedrooms Total | 2 |
| Amenities | Security/concierge, Exercise Centre, Recreation Centre, Visitor Parking, Storage - Locker |
| Appliances | Dryer, Washer |
| Cooling Type | Central Air Conditioning |
| Exterior Finish | Concrete |
| Flooring Type | Laminate |
| Heating Fuel | Natural Gas |
| Heating Type | Forced Air |
| Size Interior | 700 - 799 Ft2 |
| Type | Apartment |
Parking
| Underground | |
| Garage |
Land
| Acreage | No |
Rooms
| Level | Type | Length | Width | Dimensions |
|---|---|---|---|---|
| Main Level | Kitchen | 5.9 m | 2.6 m | 5.9 m x 2.6 m |
| Main Level | Living Room | 5.9 m | 2.6 m | 5.9 m x 2.6 m |
| Main Level | Dining Room | 5.9 m | 2.6 m | 5.9 m x 2.6 m |
| Main Level | Primary Bedroom | 3.5 m | 2.6 m | 3.5 m x 2.6 m |
| Main Level | Bedroom 2 | 3 m | 2.6 m | 3 m x 2.6 m |
Contact Us
Contact us for more information
Sanjay Gupta
Broker
www.agentsanjaygupta.com/
www.facebook.com/AgentSanjayGupta/
twitter.com/AgentSanjayEXP
www.linkedin.com/in/skguptarealtor/
4711 Yonge St Unit C 10/fl
Toronto, Ontario M2N 6K8
(866) 530-7737
(647) 849-3180
































