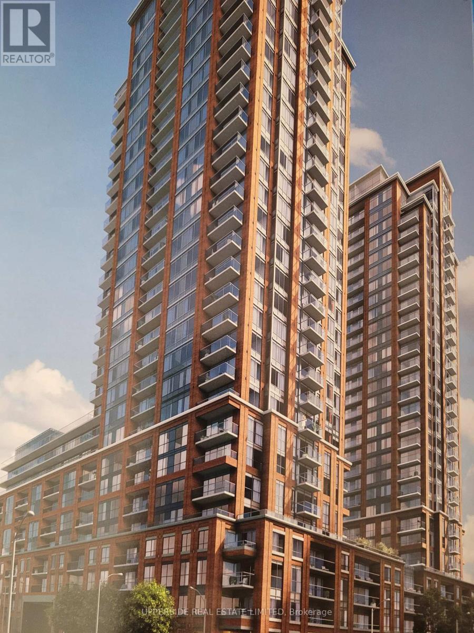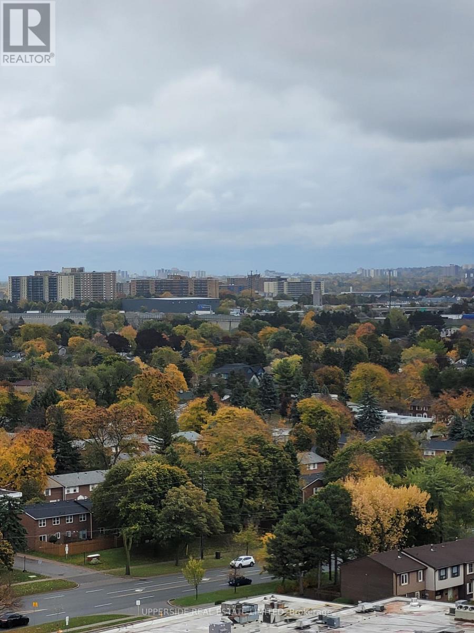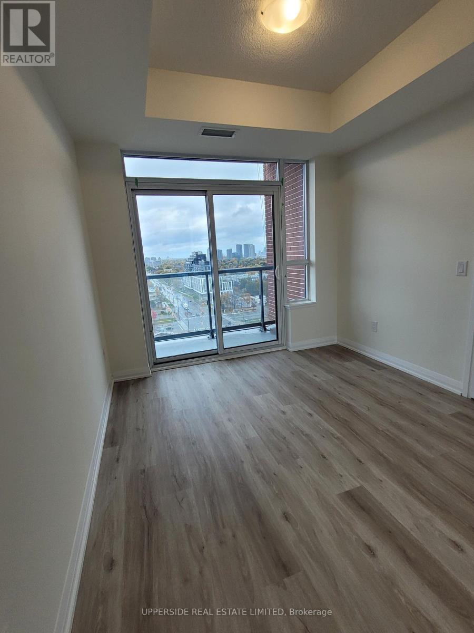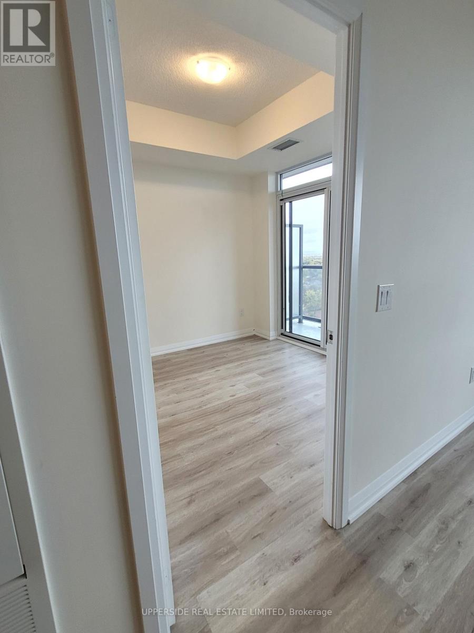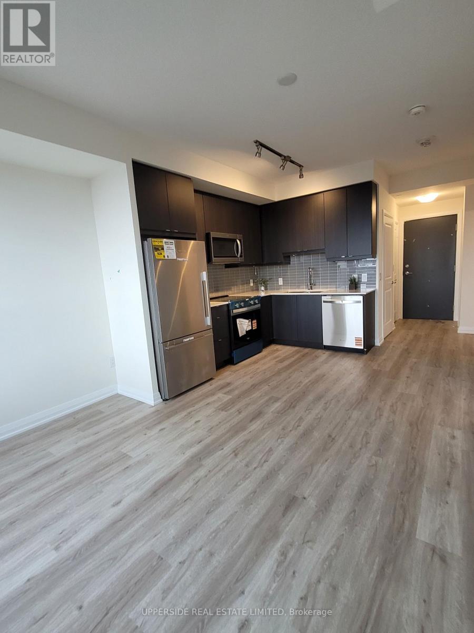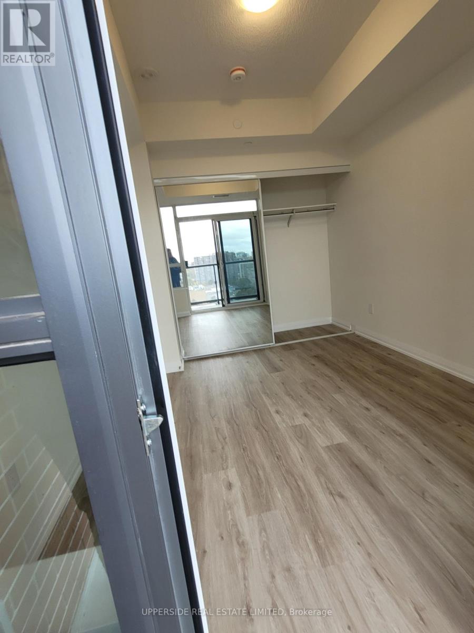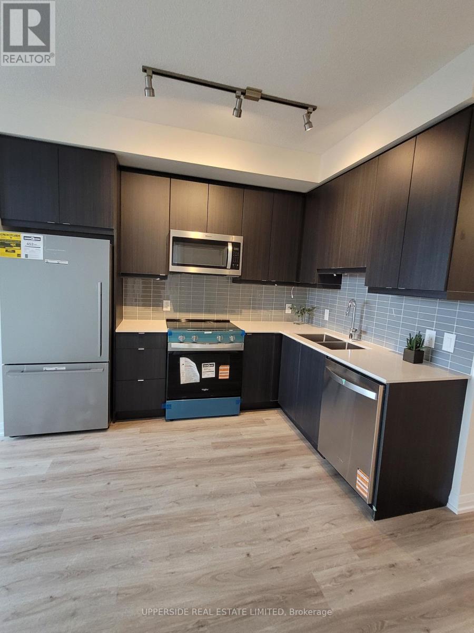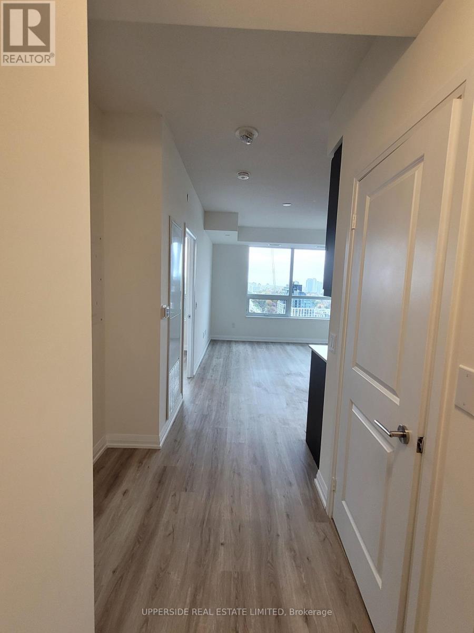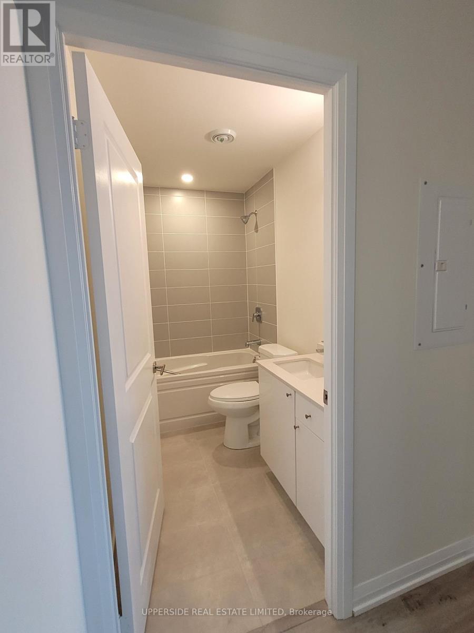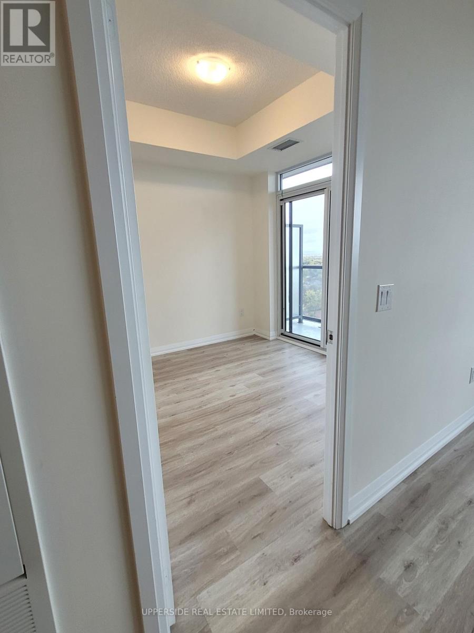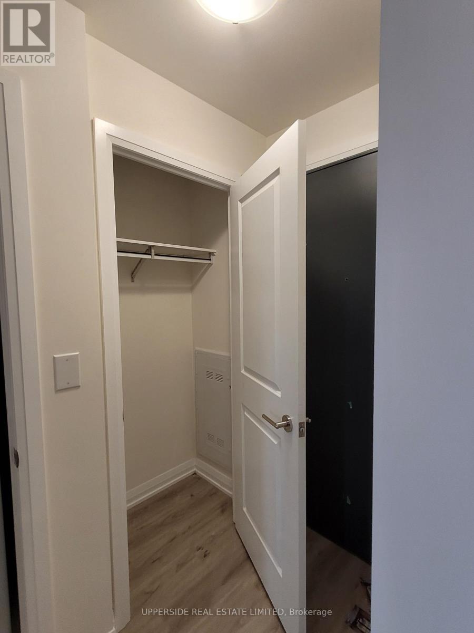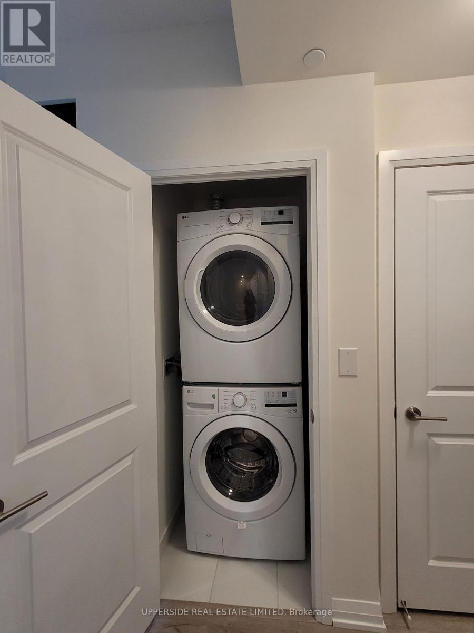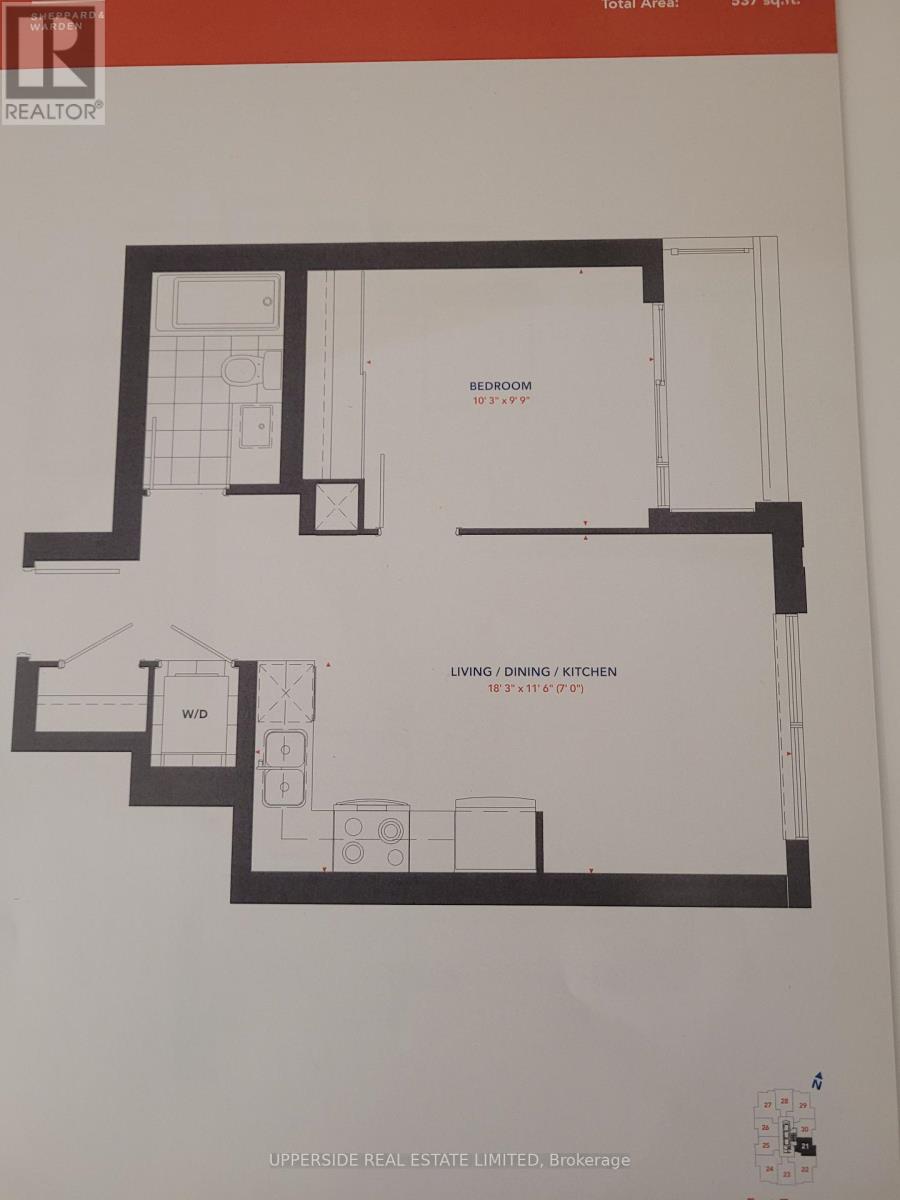1521 - 3270 Sheppard Avenue E Toronto, Ontario M1T 3K3
$439,000Maintenance, Heat, Water, Common Area Maintenance, Insurance, Parking
$418.13 Monthly
Maintenance, Heat, Water, Common Area Maintenance, Insurance, Parking
$418.13 Monthly*Assignment Sale* Brand new condo at Pinnacle Toronto East. Stunning 1 bedroom with unobstructed views to the east! Modern open concept unit offers both convenience and comfort **15th floor** **9 Ft Ceilings** **1 parking and 1 locker** Easy access to multiple transit, only minutes to HWY 401 and 404, Don Mills Subway & Agincourt stations; Fairview Mall and Shopping centers, modern style amenities including an outdoor pool, fully equipped fitness center, yoga studio, party room, rooftop BBQ terrace and more. (id:24801)
Property Details
| MLS® Number | E12496300 |
| Property Type | Single Family |
| Community Name | Tam O'Shanter-Sullivan |
| Community Features | Pets Allowed With Restrictions |
| Features | Balcony, In Suite Laundry |
| Parking Space Total | 1 |
Building
| Bathroom Total | 1 |
| Bedrooms Above Ground | 1 |
| Bedrooms Total | 1 |
| Amenities | Storage - Locker |
| Appliances | Dishwasher, Dryer, Microwave, Stove, Washer, Refrigerator |
| Basement Type | None |
| Cooling Type | Central Air Conditioning |
| Exterior Finish | Brick |
| Flooring Type | Laminate |
| Heating Fuel | Natural Gas |
| Heating Type | Forced Air |
| Size Interior | 500 - 599 Ft2 |
| Type | Apartment |
Parking
| Underground | |
| Garage |
Land
| Acreage | No |
Rooms
| Level | Type | Length | Width | Dimensions |
|---|---|---|---|---|
| Flat | Living Room | 3.2 m | 2.85 m | 3.2 m x 2.85 m |
| Flat | Dining Room | 3.2 m | 2.85 m | 3.2 m x 2.85 m |
| Flat | Kitchen | 3.2 m | 2.7 m | 3.2 m x 2.7 m |
| Flat | Bedroom | 3.7 m | 2.94 m | 3.7 m x 2.94 m |
Contact Us
Contact us for more information
Riva Kenigsvain
Salesperson
7900 Bathurst St #106
Thornhill, Ontario L4J 0B8
(905) 597-9333
(905) 597-7677
www.uppersiderealestate.com/


