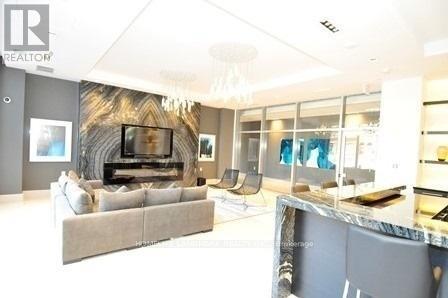1520 - 525 Adelaide Street W Toronto, Ontario M5V 1T6
2 Bedroom
1 Bathroom
600 - 699 ft2
Central Air Conditioning
Forced Air
$2,599 Monthly
Bright & Spacious One Bedroom + Den Condo Located in King West Village. Equipped W/Full Size Appliances. Professionally Cleaned and Freshly Painted. Great Amenities Incl 24Hr Concierge, Gym, Yoga, Pool, Sauna, Party Room, Theater, Guest Suites and More. Surrounded by Trendy Local Restaurants, Bars, Stylish Shops and Nightlife. Minutes to Entertainment District, Financial District, Rogers Centre, CN Tower, UofT, and the Exhibition Place. Steps to TTC Street Cars on Bathurst and King. (id:24801)
Property Details
| MLS® Number | C11959030 |
| Property Type | Single Family |
| Community Name | Waterfront Communities C1 |
| Amenities Near By | Hospital, Park, Place Of Worship, Public Transit, Schools |
| Community Features | Pet Restrictions |
| Features | Wheelchair Access, Balcony, Carpet Free |
| Parking Space Total | 1 |
Building
| Bathroom Total | 1 |
| Bedrooms Above Ground | 1 |
| Bedrooms Below Ground | 1 |
| Bedrooms Total | 2 |
| Amenities | Security/concierge, Exercise Centre, Party Room, Sauna, Separate Heating Controls, Storage - Locker |
| Appliances | Garage Door Opener Remote(s), Oven - Built-in, Range, Intercom, Blinds, Cooktop, Dishwasher, Dryer, Microwave, Refrigerator, Washer |
| Cooling Type | Central Air Conditioning |
| Exterior Finish | Brick Facing, Concrete |
| Flooring Type | Laminate |
| Heating Fuel | Natural Gas |
| Heating Type | Forced Air |
| Size Interior | 600 - 699 Ft2 |
| Type | Apartment |
Parking
| Underground | |
| Garage |
Land
| Acreage | No |
| Land Amenities | Hospital, Park, Place Of Worship, Public Transit, Schools |
Rooms
| Level | Type | Length | Width | Dimensions |
|---|---|---|---|---|
| Main Level | Living Room | 5.49 m | 5.44 m | 5.49 m x 5.44 m |
| Main Level | Dining Room | 5.49 m | 5.44 m | 5.49 m x 5.44 m |
| Main Level | Kitchen | 2.03 m | 2.13 m | 2.03 m x 2.13 m |
| Main Level | Den | 5.49 m | 5.44 m | 5.49 m x 5.44 m |
| Main Level | Bedroom | 3.07 m | 2.69 m | 3.07 m x 2.69 m |
Contact Us
Contact us for more information
Shan Naz
Broker
www.zeecasa.com
Homelife Landmark Realty Inc.
7240 Woodbine Ave Unit 103
Markham, Ontario L3R 1A4
7240 Woodbine Ave Unit 103
Markham, Ontario L3R 1A4
(905) 305-1600
(905) 305-1609
www.homelifelandmark.com/




























