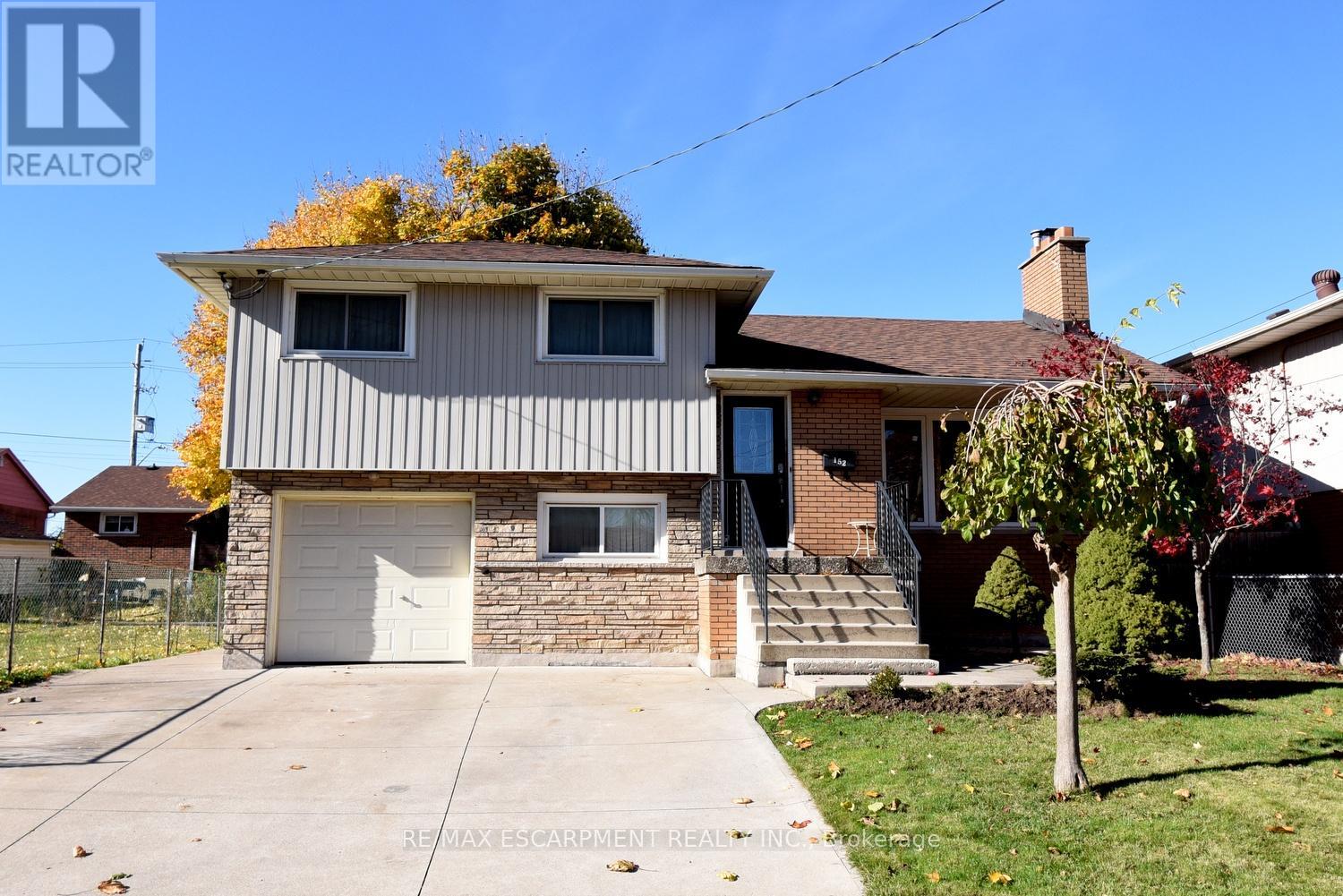152 West 4th Street Hamilton, Ontario L9C 3N2
$729,997
Prime quiet court location and unique layout with lots of possibilities. Excellent value (lowered by $50,000) great for investment and easy to convert two units or perfect student rental minutes away walk from Mohawk College and near walk to bus route or make this your own. Excellent location near walk to shopping mall, grocery store, schools etc. Note: Dishwasher not hooked up and FP in living rm not in use. Hardwood floors. Perfect for work at home for commuters and easy hwy access. Book an appointment anytime with the listing agent or your Realtor. (id:24801)
Open House
This property has open houses!
2:15 pm
Ends at:3:15 pm
2:15 pm
Ends at:3:15 pm
Property Details
| MLS® Number | X10419932 |
| Property Type | Single Family |
| Community Name | Bonnington |
| AmenitiesNearBy | Hospital, Place Of Worship, Park, Schools |
| CommunityFeatures | Community Centre |
| ParkingSpaceTotal | 3 |
Building
| BathroomTotal | 2 |
| BedroomsAboveGround | 3 |
| BedroomsBelowGround | 1 |
| BedroomsTotal | 4 |
| Appliances | Water Heater, Dishwasher, Dryer, Refrigerator, Washer, Window Coverings |
| BasementDevelopment | Partially Finished |
| BasementType | Full (partially Finished) |
| ConstructionStyleAttachment | Detached |
| ConstructionStyleSplitLevel | Sidesplit |
| CoolingType | Central Air Conditioning |
| ExteriorFinish | Brick, Stone |
| FireplacePresent | Yes |
| FoundationType | Block |
| HalfBathTotal | 1 |
| HeatingFuel | Natural Gas |
| HeatingType | Forced Air |
| SizeInterior | 1499.9875 - 1999.983 Sqft |
| Type | House |
| UtilityWater | Municipal Water |
Parking
| Attached Garage |
Land
| Acreage | No |
| LandAmenities | Hospital, Place Of Worship, Park, Schools |
| Sewer | Sanitary Sewer |
| SizeDepth | 84 Ft ,6 In |
| SizeFrontage | 50 Ft ,2 In |
| SizeIrregular | 50.2 X 84.5 Ft |
| SizeTotalText | 50.2 X 84.5 Ft |
Rooms
| Level | Type | Length | Width | Dimensions |
|---|---|---|---|---|
| Second Level | Bathroom | 2.59 m | 2.24 m | 2.59 m x 2.24 m |
| Second Level | Primary Bedroom | 4.57 m | 2.97 m | 4.57 m x 2.97 m |
| Second Level | Bedroom | 2.67 m | 4.27 m | 2.67 m x 4.27 m |
| Second Level | Bedroom | 3.05 m | 3.76 m | 3.05 m x 3.76 m |
| Basement | Recreational, Games Room | 6.1 m | 5.18 m | 6.1 m x 5.18 m |
| Lower Level | Bedroom | 4.11 m | 2.49 m | 4.11 m x 2.49 m |
| Lower Level | Bathroom | 2.21 m | 0.91 m | 2.21 m x 0.91 m |
| Lower Level | Den | 3.2 m | 2.16 m | 3.2 m x 2.16 m |
| Main Level | Foyer | 1.3 m | 1.17 m | 1.3 m x 1.17 m |
| Main Level | Living Room | 6.1 m | 3.76 m | 6.1 m x 3.76 m |
| Main Level | Dining Room | 3.35 m | 2.77 m | 3.35 m x 2.77 m |
| Main Level | Kitchen | 3.05 m | 3.2 m | 3.05 m x 3.2 m |
https://www.realtor.ca/real-estate/27640742/152-west-4th-street-hamilton-bonnington-bonnington
Interested?
Contact us for more information
Al Cosentino
Salesperson
1595 Upper James St #4b
Hamilton, Ontario L9B 0H7




























