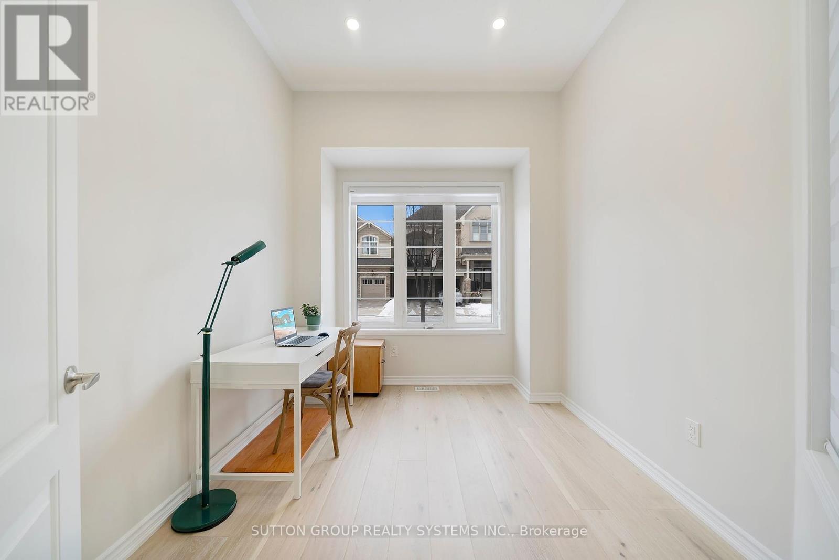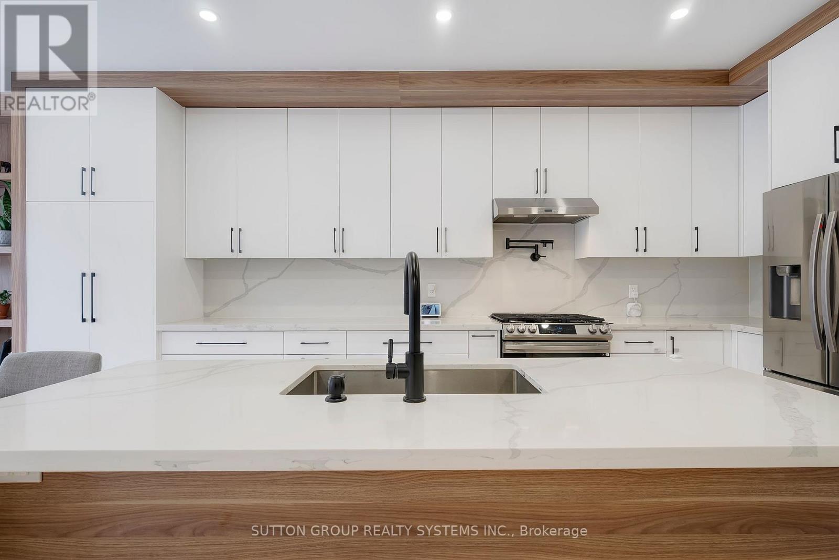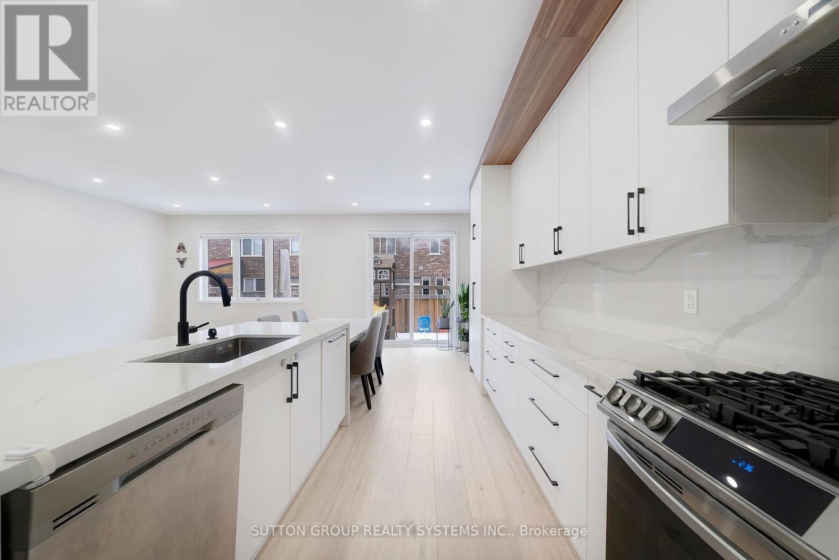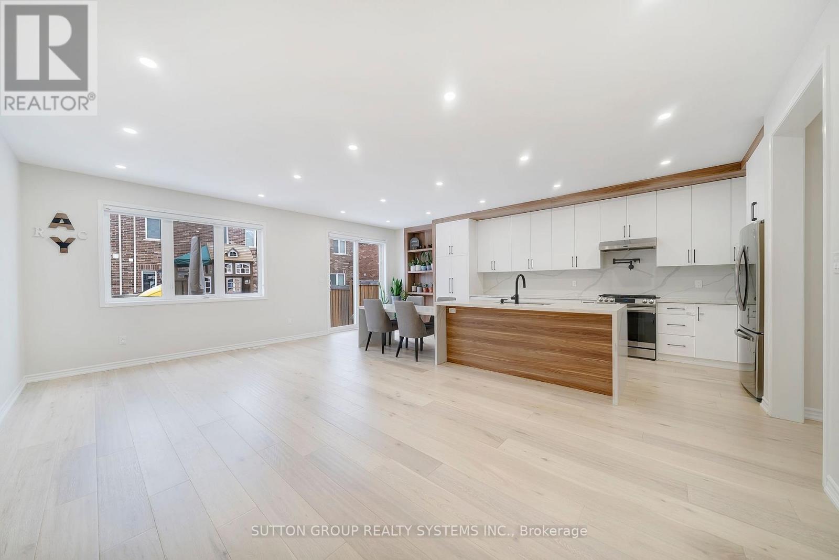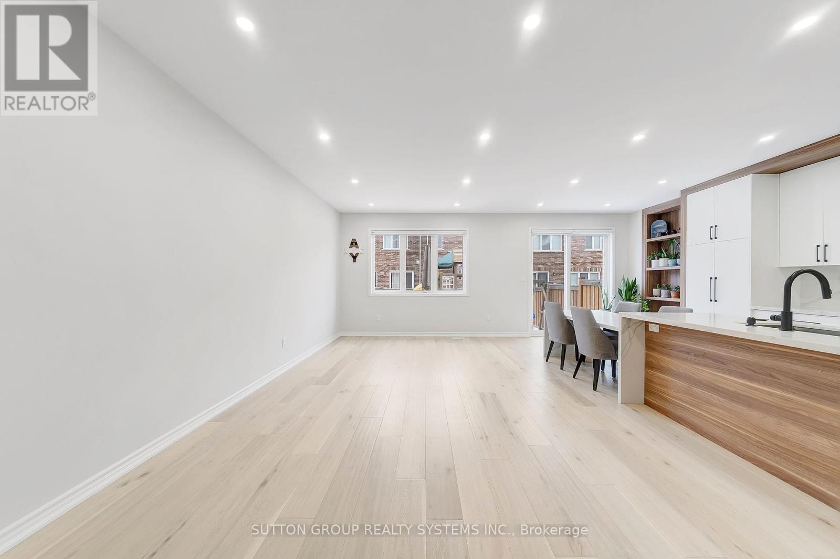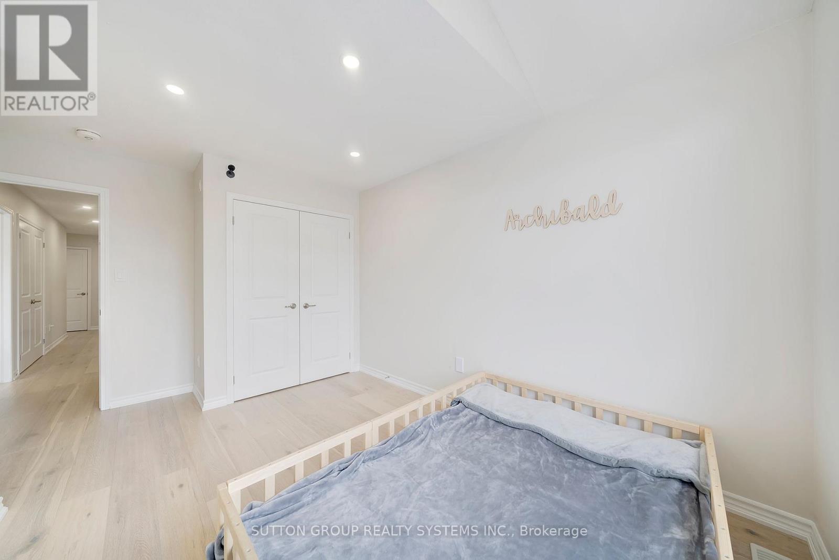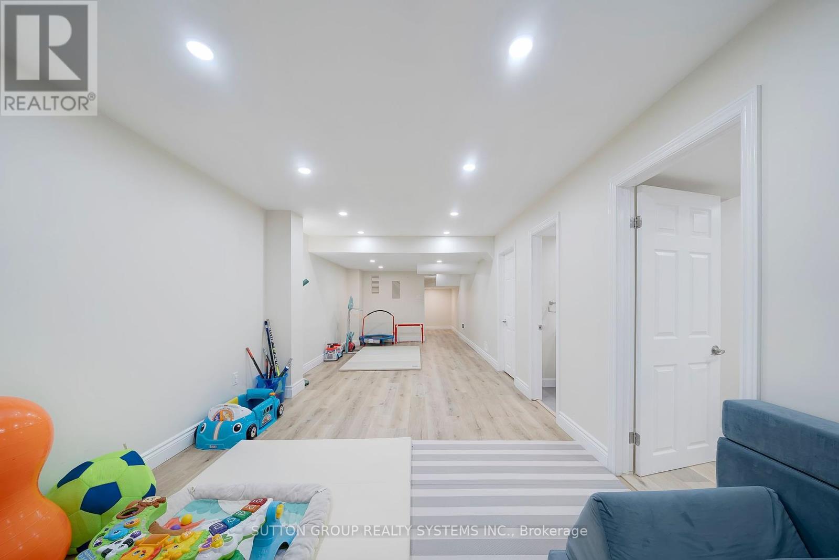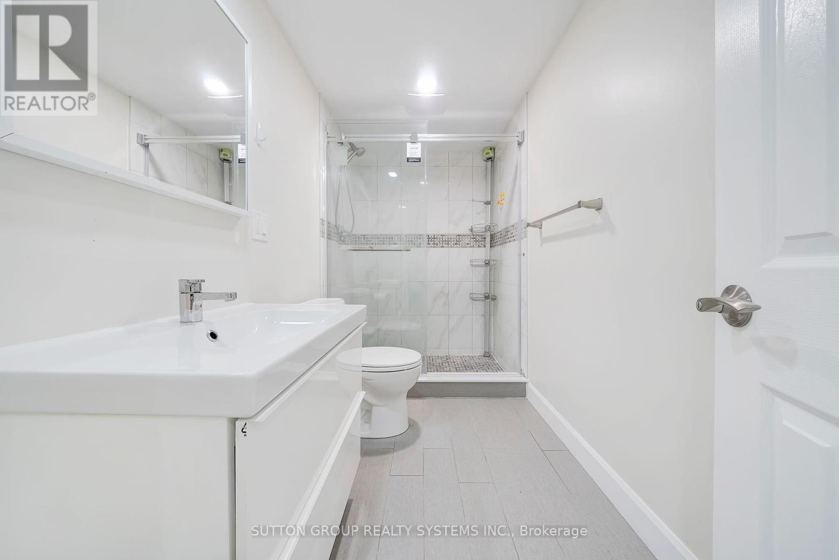152 Beaveridge Avenue Oakville, Ontario L6H 7C4
$1,199,000
This beautifully renovated 4-bedroom, 4-bathroom townhouse flawlessly blends contemporary elegance with thoughtful family design. The main level boasts a generous home office and a chef-inspired kitchen, featuring a grand island, stainless steel appliances, a deep sink, and even a convenient pot filler. The kitchen opens to a low-maintenance backyard with artificial grass, a playground and a putting green - perfect for family enjoyment. The open-concept living space is bathed in natural light, with luxurious finishes, soaring 9-foot ceilings, recessed lighting, and high quality hardwood floors throughout. Upstairs, the opulent primary suite presents a walk-in closet and a spa-like 5-piece ensuite. Three additional well-appointed bedrooms, a stylish 4-piece bath, and second-floor laundry offer both convenience and comfort. The fully renovated basement extends the home's living area, featuring an additional storage room, bedroom, bathroom, and an inviting family space. Nestled in one of Oakville's most sought-after neighborhoods, this exceptional home is within walking distance of highly rated schools, parks, and scenic trails, with effortless access to local amenities and major highways. A rare opportunity to own a turn-key residence in this coveted locale. **** EXTRAS **** $$$ Upgrades | Excellent School District | Quiet Side Street (id:24801)
Open House
This property has open houses!
2:00 pm
Ends at:4:00 pm
2:00 pm
Ends at:4:00 pm
Property Details
| MLS® Number | W11936794 |
| Property Type | Single Family |
| Community Name | Rural Oakville |
| Amenities Near By | Hospital, Park, Schools, Place Of Worship |
| Community Features | Community Centre |
| Features | Guest Suite |
| Parking Space Total | 2 |
Building
| Bathroom Total | 4 |
| Bedrooms Above Ground | 4 |
| Bedrooms Below Ground | 2 |
| Bedrooms Total | 6 |
| Appliances | Garage Door Opener Remote(s), Dishwasher, Dryer, Garage Door Opener, Range, Refrigerator, Stove, Washer, Window Coverings |
| Basement Development | Finished |
| Basement Type | Full (finished) |
| Construction Style Attachment | Attached |
| Cooling Type | Central Air Conditioning |
| Exterior Finish | Stone, Stucco |
| Flooring Type | Hardwood |
| Foundation Type | Unknown |
| Half Bath Total | 1 |
| Heating Fuel | Natural Gas |
| Heating Type | Forced Air |
| Stories Total | 2 |
| Size Interior | 2,000 - 2,500 Ft2 |
| Type | Row / Townhouse |
| Utility Water | Municipal Water |
Parking
| Attached Garage |
Land
| Acreage | No |
| Land Amenities | Hospital, Park, Schools, Place Of Worship |
| Landscape Features | Landscaped |
| Sewer | Sanitary Sewer |
| Size Depth | 89 Ft ,10 In |
| Size Frontage | 23 Ft |
| Size Irregular | 23 X 89.9 Ft |
| Size Total Text | 23 X 89.9 Ft |
Rooms
| Level | Type | Length | Width | Dimensions |
|---|---|---|---|---|
| Second Level | Primary Bedroom | 4.38 m | 3.77 m | 4.38 m x 3.77 m |
| Second Level | Bedroom 2 | 3.23 m | 3.39 m | 3.23 m x 3.39 m |
| Second Level | Bedroom 3 | 2.59 m | 3.57 m | 2.59 m x 3.57 m |
| Second Level | Bedroom 4 | 3.1 m | 2.63 m | 3.1 m x 2.63 m |
| Basement | Family Room | 8.97 m | 3.13 m | 8.97 m x 3.13 m |
| Basement | Bedroom 5 | 3.02 m | 2.81 m | 3.02 m x 2.81 m |
| Main Level | Kitchen | 6.63 m | 2.87 m | 6.63 m x 2.87 m |
| Main Level | Living Room | 6.63 m | 3.75 m | 6.63 m x 3.75 m |
| Main Level | Dining Room | 6.63 m | 3.75 m | 6.63 m x 3.75 m |
| Main Level | Office | 3.32 m | 2.6 m | 3.32 m x 2.6 m |
https://www.realtor.ca/real-estate/27833404/152-beaveridge-avenue-oakville-rural-oakville
Contact Us
Contact us for more information
Raymond Yong
Salesperson
2186 Bloor St. West
Toronto, Ontario M6S 1N3
(416) 762-4200
(905) 848-5327
www.searchtorontohomes.com/




