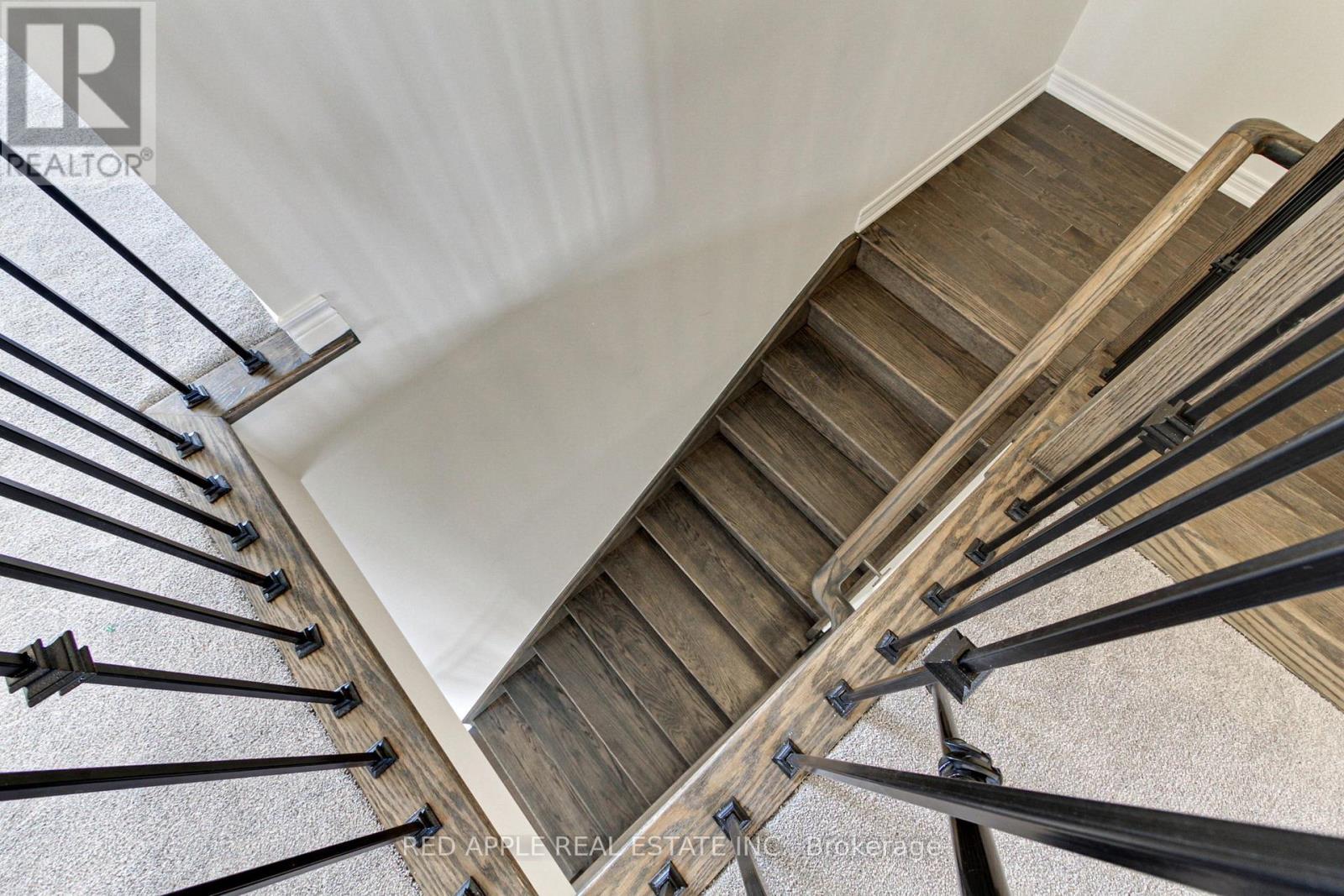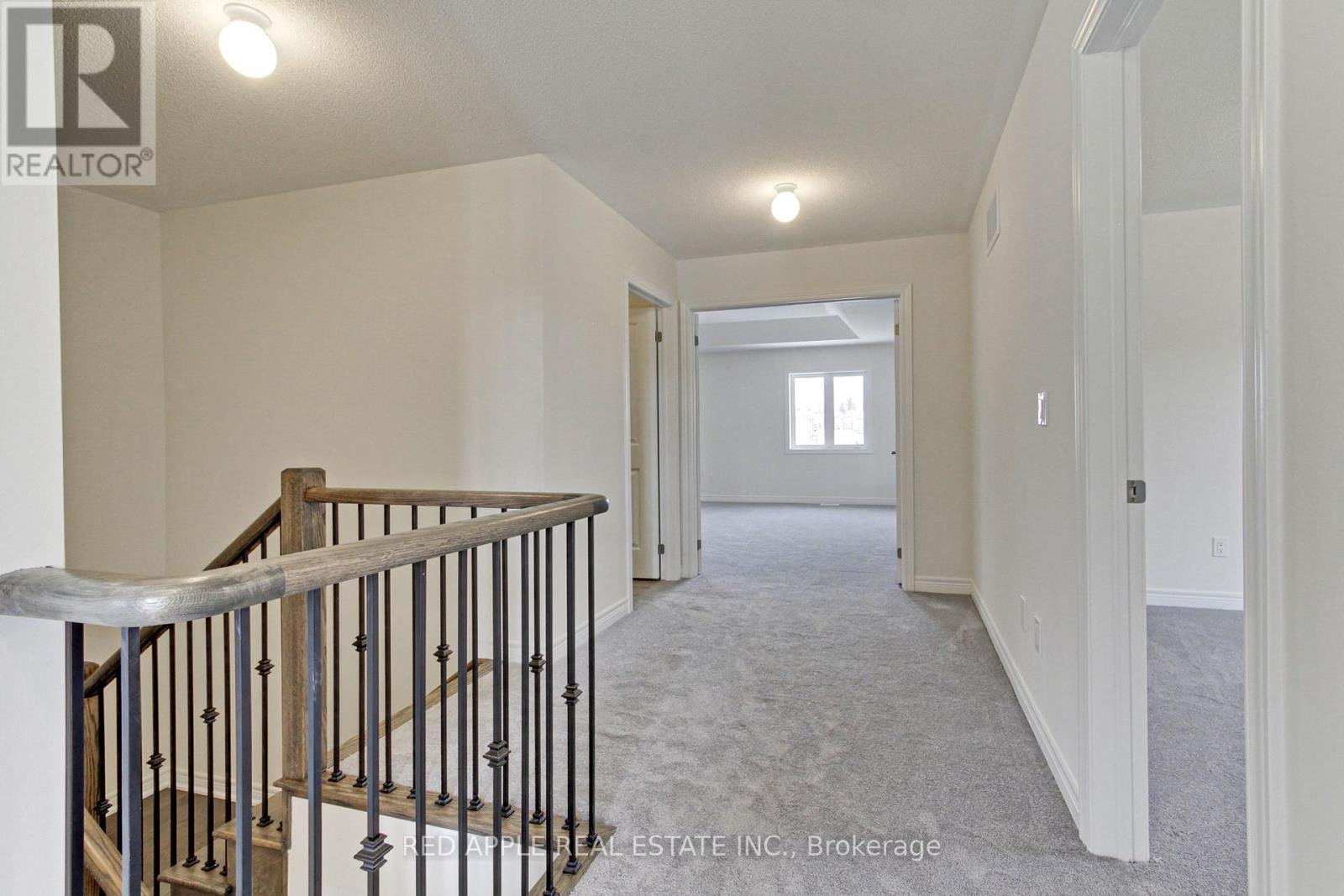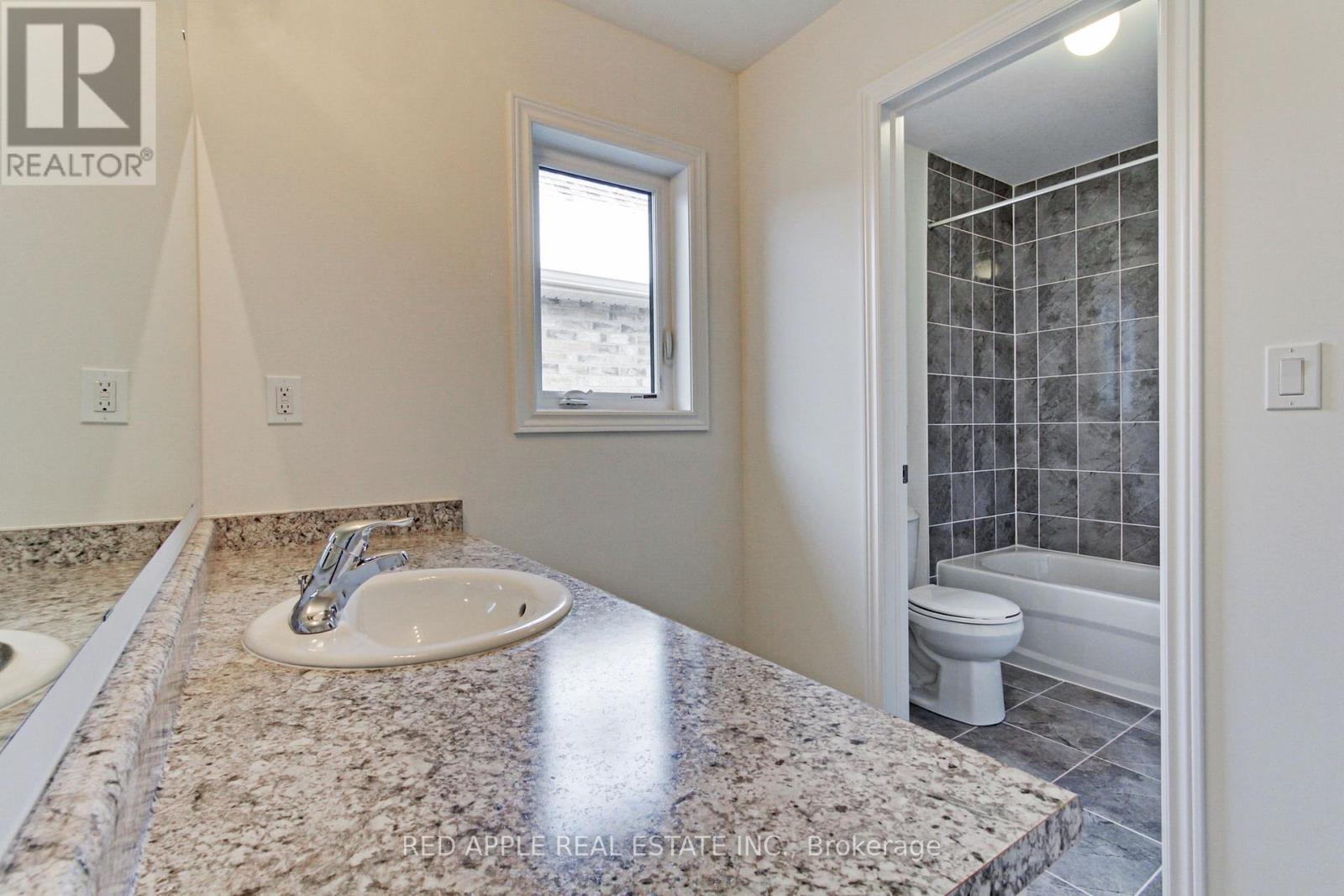1519 Davis Loop Circle Innisfil, Ontario L0L 1W0
$1,199,900
Step into this **magnificent, brand-new 4-bedroom home**, featuring **3 luxurious ensuite bathrooms** on the upper level. The **gourmet kitchen** is a true masterpiece, complete with**elegant granite countertops**, a **spacious walk through pantry**, and a charming breakfast bar that seamlessly flows into the bright breakfast area. Step through the sliding doors and enjoy effortless indoor-to-outdoor living with access to your private backyard. This is the**Ballymore Homes Laguna Model (Elevation B)**, offering an expansive **3088 sq ft** of beautifully designed living space, as per the builder. A standout feature includes a **separate entrance through the garage**, leading into a convenient **mudroom** with direct access to the**unfinished basement**ideal for creating extra living space or simply keeping things organized. The **two-car garage** adds even more appeal. The perfect blend of luxury, functionality, and potential this home is simply an opportunity you wont want to miss! (id:24801)
Property Details
| MLS® Number | N11963805 |
| Property Type | Single Family |
| Community Name | Lefroy |
| Features | Irregular Lot Size |
| Parking Space Total | 4 |
Building
| Bathroom Total | 4 |
| Bedrooms Above Ground | 4 |
| Bedrooms Below Ground | 1 |
| Bedrooms Total | 5 |
| Appliances | Water Heater - Tankless |
| Basement Development | Unfinished |
| Basement Type | N/a (unfinished) |
| Construction Style Attachment | Detached |
| Exterior Finish | Brick, Vinyl Siding |
| Fireplace Present | Yes |
| Fireplace Total | 1 |
| Flooring Type | Ceramic, Hardwood |
| Foundation Type | Concrete |
| Half Bath Total | 1 |
| Heating Fuel | Natural Gas |
| Heating Type | Forced Air |
| Stories Total | 2 |
| Size Interior | 3,000 - 3,500 Ft2 |
| Type | House |
| Utility Water | Municipal Water |
Parking
| Garage |
Land
| Acreage | No |
| Sewer | Sanitary Sewer |
| Size Depth | 99 Ft ,6 In |
| Size Frontage | 40 Ft |
| Size Irregular | 40 X 99.5 Ft ; Irreg Lot With 104' Depth On North Side |
| Size Total Text | 40 X 99.5 Ft ; Irreg Lot With 104' Depth On North Side |
Rooms
| Level | Type | Length | Width | Dimensions |
|---|---|---|---|---|
| Second Level | Primary Bedroom | 6.03 m | 5.24 m | 6.03 m x 5.24 m |
| Second Level | Bedroom 2 | 4.66 m | 3.84 m | 4.66 m x 3.84 m |
| Second Level | Bedroom 3 | 3.65 m | 4.14 m | 3.65 m x 4.14 m |
| Second Level | Bedroom 4 | 3.35 m | 3.65 m | 3.35 m x 3.65 m |
| Ground Level | Kitchen | 4.11 m | 3.84 m | 4.11 m x 3.84 m |
| Ground Level | Eating Area | 4.11 m | 3.35 m | 4.11 m x 3.35 m |
| Ground Level | Dining Room | 4.17 m | 4.75 m | 4.17 m x 4.75 m |
| Ground Level | Family Room | 5.48 m | 4.57 m | 5.48 m x 4.57 m |
| Ground Level | Office | 2.74 m | 3.35 m | 2.74 m x 3.35 m |
Utilities
| Cable | Available |
| Sewer | Installed |
https://www.realtor.ca/real-estate/27894733/1519-davis-loop-circle-innisfil-lefroy-lefroy
Contact Us
Contact us for more information
Prince Emmanuel Opoku
Salesperson
71 Main St South
Newmarket, Ontario L3Y 3Y5
(905) 853-5955
www.redapplerealestate.ca/





















































