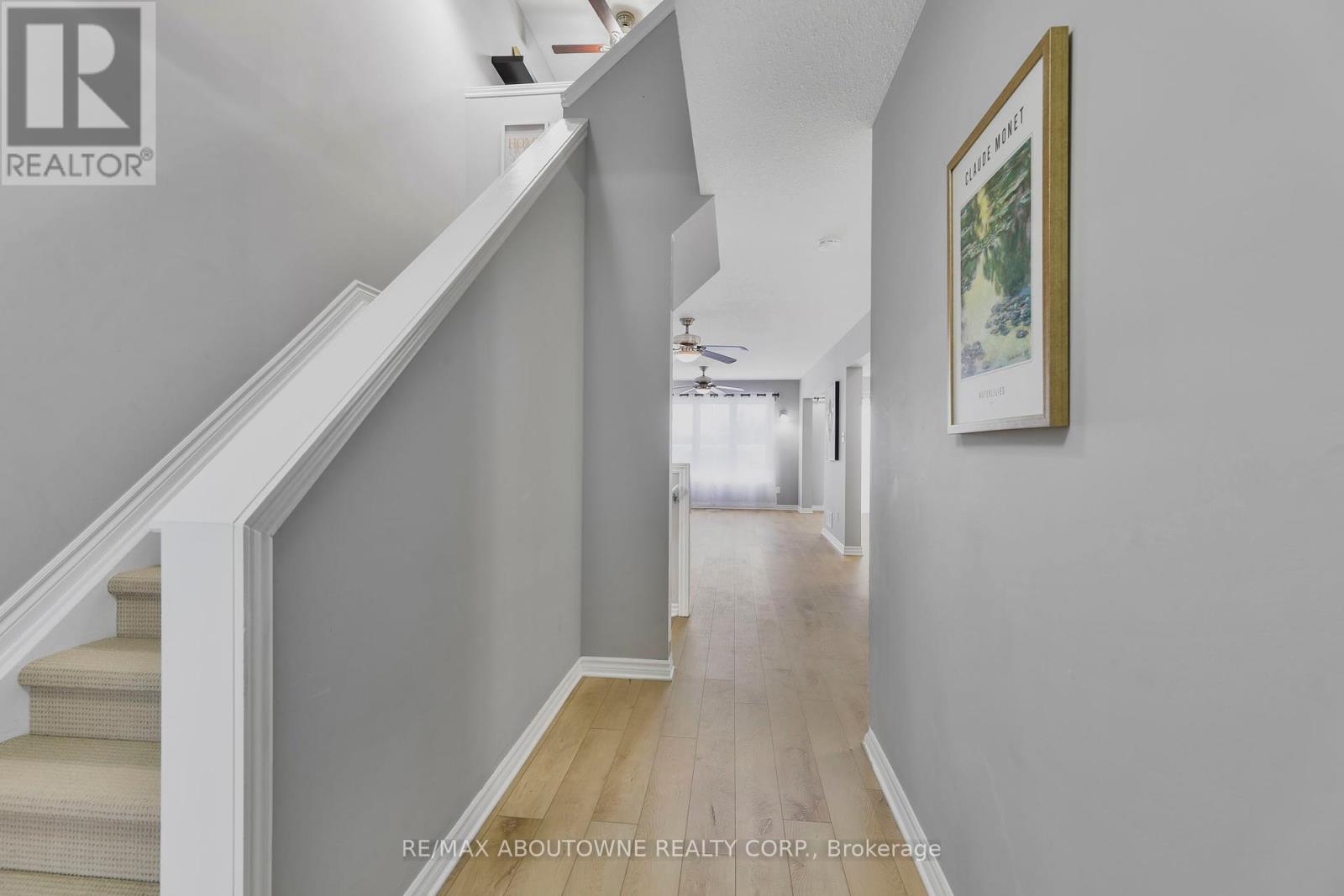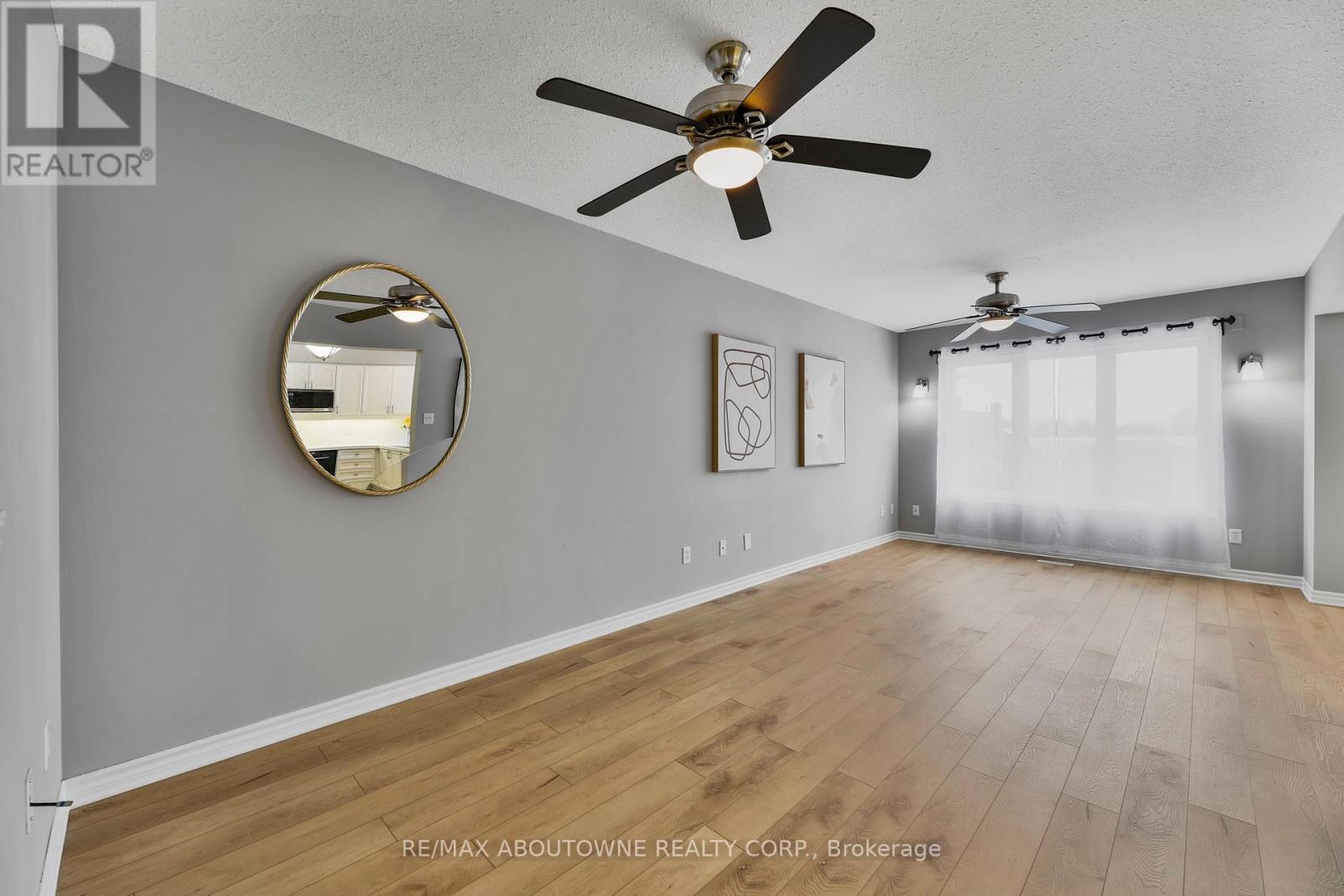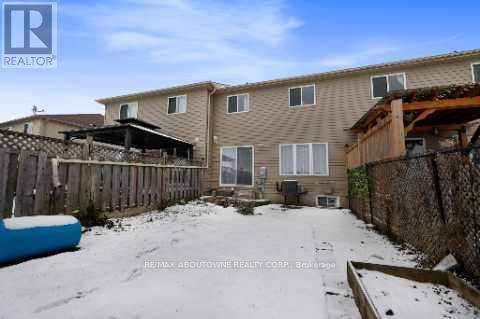1518 Evans Boulevard London, Ontario N6M 0A8
$629,000
Stunning Renovated Freehold Townhouse In Highly Desired Area Of London Ontario Featuring 3 Car Parking! Great Layout: Main Floor Open Concept With Large Family/Living Room And Breakfast Area, Second Floor 3 Bedrooms Plus A Office Space. Finished Basement W/ 1 Bedroom & A 5-Piece Washroom. NEW UPGRADES Include: Modern Vinyl Floor On Main, Brand New Quartz Kitchen Countertop & Backsplash, Repainted Kitchen Cabinets, Fresh Painting Throughout. Professional Landscaping Front & Backyard. Close To Major Parks, Shopping, Schools & Highway Access. Absolutely Move In Condition! **** EXTRAS **** Stove, Rangehood, Dishwasher, Refrigerator, Washer & Dryer. (id:24801)
Property Details
| MLS® Number | X11906845 |
| Property Type | Single Family |
| Community Name | South U |
| Amenities Near By | Park, Place Of Worship, Public Transit, Schools |
| Features | Cul-de-sac, Sump Pump |
| Parking Space Total | 3 |
| Structure | Shed |
Building
| Bathroom Total | 3 |
| Bedrooms Above Ground | 3 |
| Bedrooms Below Ground | 1 |
| Bedrooms Total | 4 |
| Appliances | Central Vacuum, Water Heater, Water Purifier |
| Basement Development | Finished |
| Basement Type | Full (finished) |
| Construction Style Attachment | Attached |
| Cooling Type | Central Air Conditioning |
| Exterior Finish | Brick, Vinyl Siding |
| Foundation Type | Poured Concrete |
| Half Bath Total | 1 |
| Heating Fuel | Natural Gas |
| Heating Type | Forced Air |
| Stories Total | 2 |
| Size Interior | 1,500 - 2,000 Ft2 |
| Type | Row / Townhouse |
| Utility Water | Municipal Water |
Parking
| Attached Garage |
Land
| Acreage | No |
| Fence Type | Fenced Yard |
| Land Amenities | Park, Place Of Worship, Public Transit, Schools |
| Sewer | Sanitary Sewer |
| Size Depth | 114 Ft ,7 In |
| Size Frontage | 21 Ft ,1 In |
| Size Irregular | 21.1 X 114.6 Ft |
| Size Total Text | 21.1 X 114.6 Ft|under 1/2 Acre |
| Zoning Description | R4-5 |
Utilities
| Cable | Available |
| Sewer | Available |
https://www.realtor.ca/real-estate/27765986/1518-evans-boulevard-london-south-u
Contact Us
Contact us for more information
Jenny Ji
Broker
www.jennyjihome.com/
1235 North Service Rd W #100d
Oakville, Ontario L6M 3G5
(905) 338-9000
Amy Chang
Salesperson
1235 North Service Rd W #100d
Oakville, Ontario L6M 3G5
(905) 338-9000







































