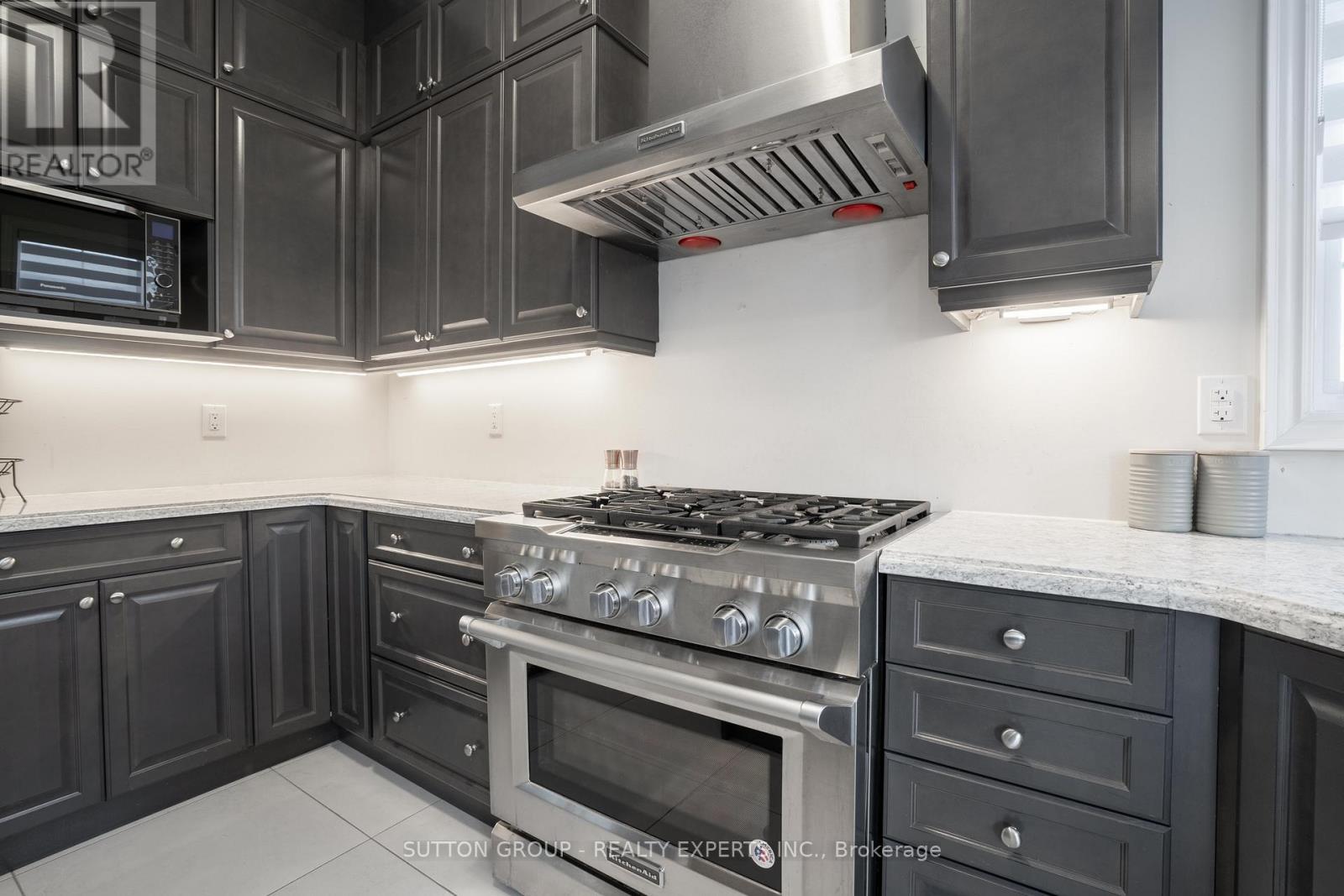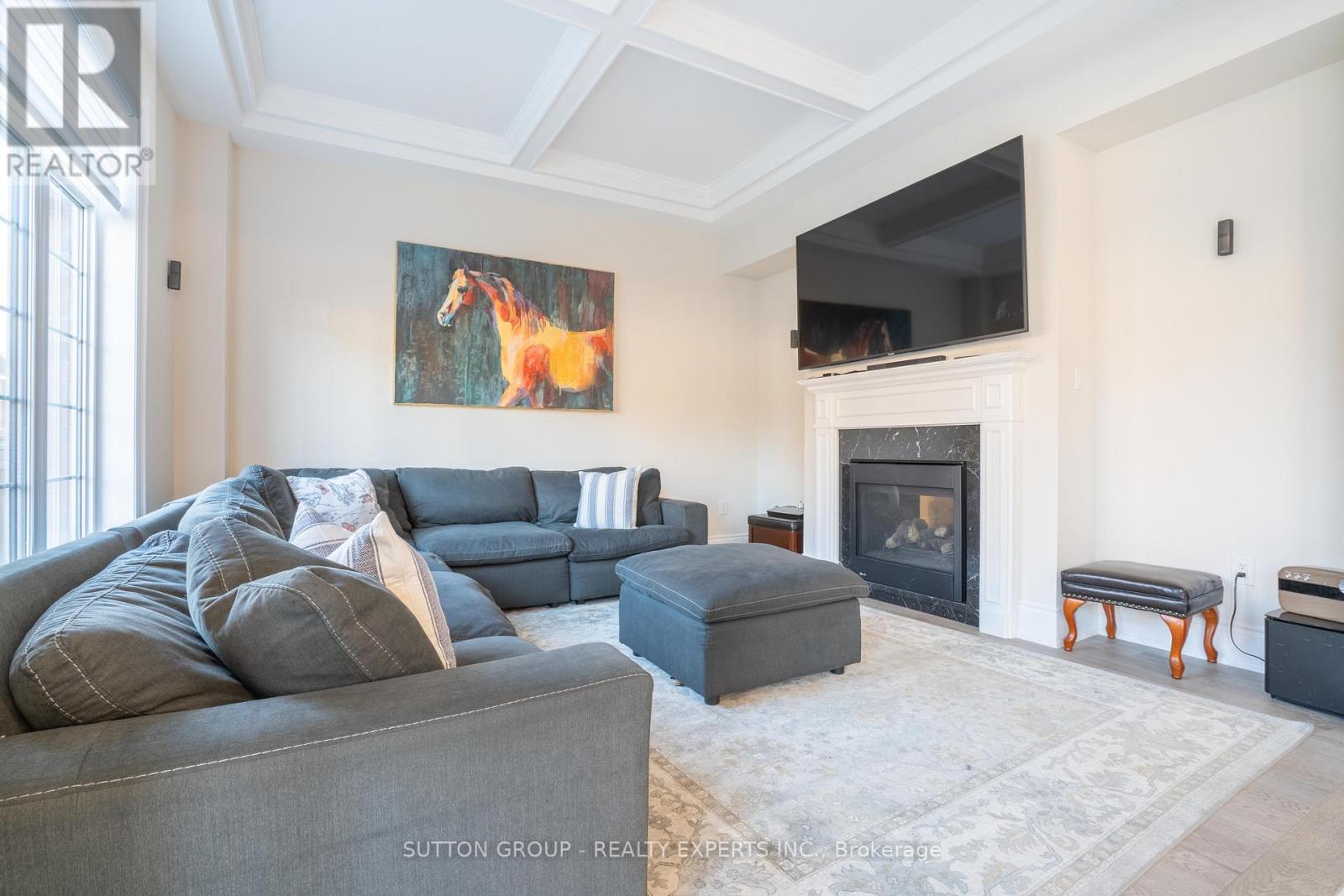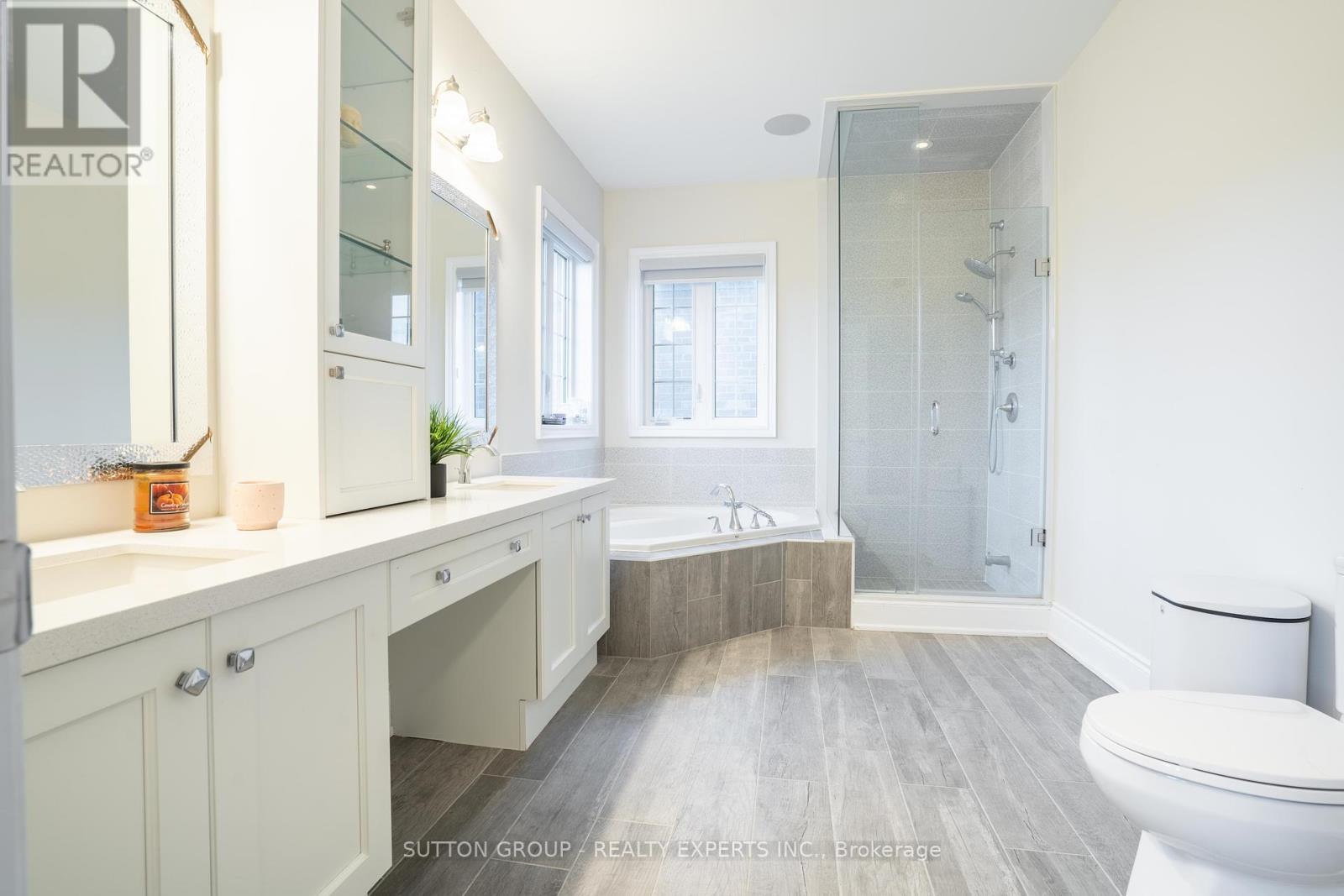15172 Danby Road Halton Hills, Ontario L7G 0H6
$1,699,000
This fully upgraded dream home in South Georgetown, built in 2018, combines modern luxury with comfortable living. With over 3,100 sq. ft., this detached home features 10 ft ceilings on the main level, 9 ft ceilings upstairs, five spacious bedrooms, and 4.5 bathrooms. Premium hardwood flooring enhances the main floor, stairway, and hallway, while a custom chef's kitchen boasts upgraded appliances and a cozy eat-in area. The open-concept main floor includes a dedicated dining room and bright living space, perfect for families. The primary suite offers a private retreat with an ensuite and walk-in closet, and each additional bedroom provides plenty of space. Unique features include two side entrances and a double staircase to an unspoiled basement with potential for a home gym, extra living area, or a basement apartment. Conveniently located near top-rated schools, parks, and trails, this home captures the best of Georgetown South living. (id:24801)
Open House
This property has open houses!
1:00 pm
Ends at:3:00 pm
2:00 pm
Ends at:4:00 pm
Property Details
| MLS® Number | W10248438 |
| Property Type | Single Family |
| Community Name | Georgetown |
| ParkingSpaceTotal | 4 |
Building
| BathroomTotal | 5 |
| BedroomsAboveGround | 5 |
| BedroomsTotal | 5 |
| BasementDevelopment | Unfinished |
| BasementType | N/a (unfinished) |
| ConstructionStyleAttachment | Detached |
| CoolingType | Central Air Conditioning |
| ExteriorFinish | Brick, Brick Facing |
| FireplacePresent | Yes |
| HalfBathTotal | 1 |
| HeatingFuel | Natural Gas |
| HeatingType | Forced Air |
| StoriesTotal | 2 |
| SizeInterior | 2999.975 - 3499.9705 Sqft |
| Type | House |
| UtilityWater | Municipal Water |
Parking
| Attached Garage |
Land
| Acreage | No |
| FenceType | Fenced Yard |
| Sewer | Sanitary Sewer |
| SizeDepth | 109 Ft ,8 In |
| SizeFrontage | 39 Ft ,8 In |
| SizeIrregular | 39.7 X 109.7 Ft |
| SizeTotalText | 39.7 X 109.7 Ft |
Rooms
| Level | Type | Length | Width | Dimensions |
|---|---|---|---|---|
| Second Level | Primary Bedroom | 3 m | 5.35 m | 3 m x 5.35 m |
| Second Level | Bedroom 2 | 3.32 m | 3.25 m | 3.32 m x 3.25 m |
| Second Level | Bedroom 3 | 5.43 m | 3.53 m | 5.43 m x 3.53 m |
| Second Level | Bedroom 4 | 4.08 m | 3.55 m | 4.08 m x 3.55 m |
| Second Level | Bedroom 5 | 4.08 m | 3.5 m | 4.08 m x 3.5 m |
| Ground Level | Living Room | 4.0254 m | 3.96 m | 4.0254 m x 3.96 m |
| Ground Level | Dining Room | 3.48 m | 3.96 m | 3.48 m x 3.96 m |
| Ground Level | Family Room | 4.02 m | 4.24 m | 4.02 m x 4.24 m |
| Ground Level | Kitchen | 3.53 m | 4.24 m | 3.53 m x 4.24 m |
| Ground Level | Eating Area | 3 m | 5.35 m | 3 m x 5.35 m |
https://www.realtor.ca/real-estate/27605396/15172-danby-road-halton-hills-georgetown-georgetown
Interested?
Contact us for more information
Gary Bajwa
Salesperson
60 Gillingham Drive #400
Brampton, Ontario L6X 0Z9











































