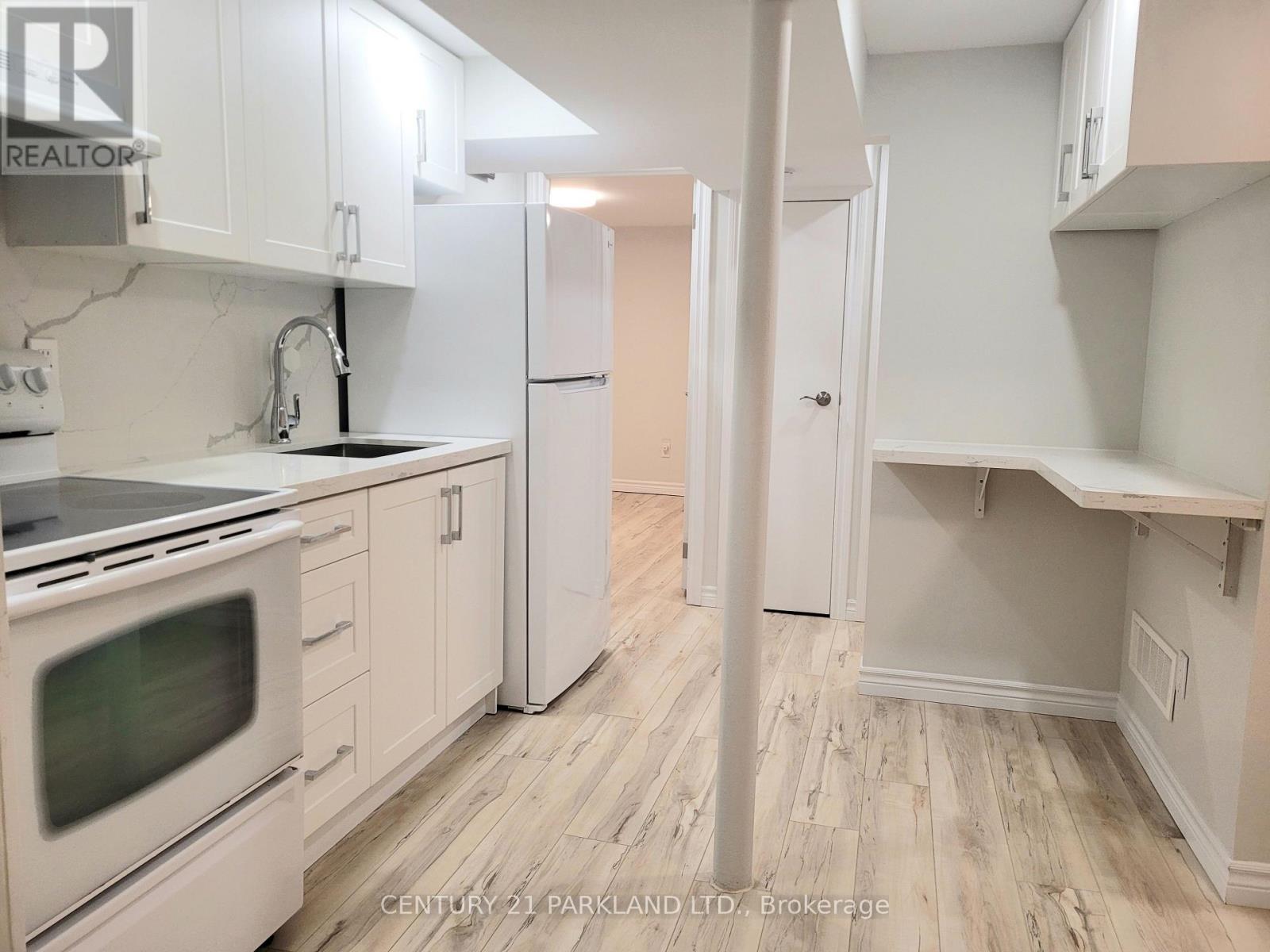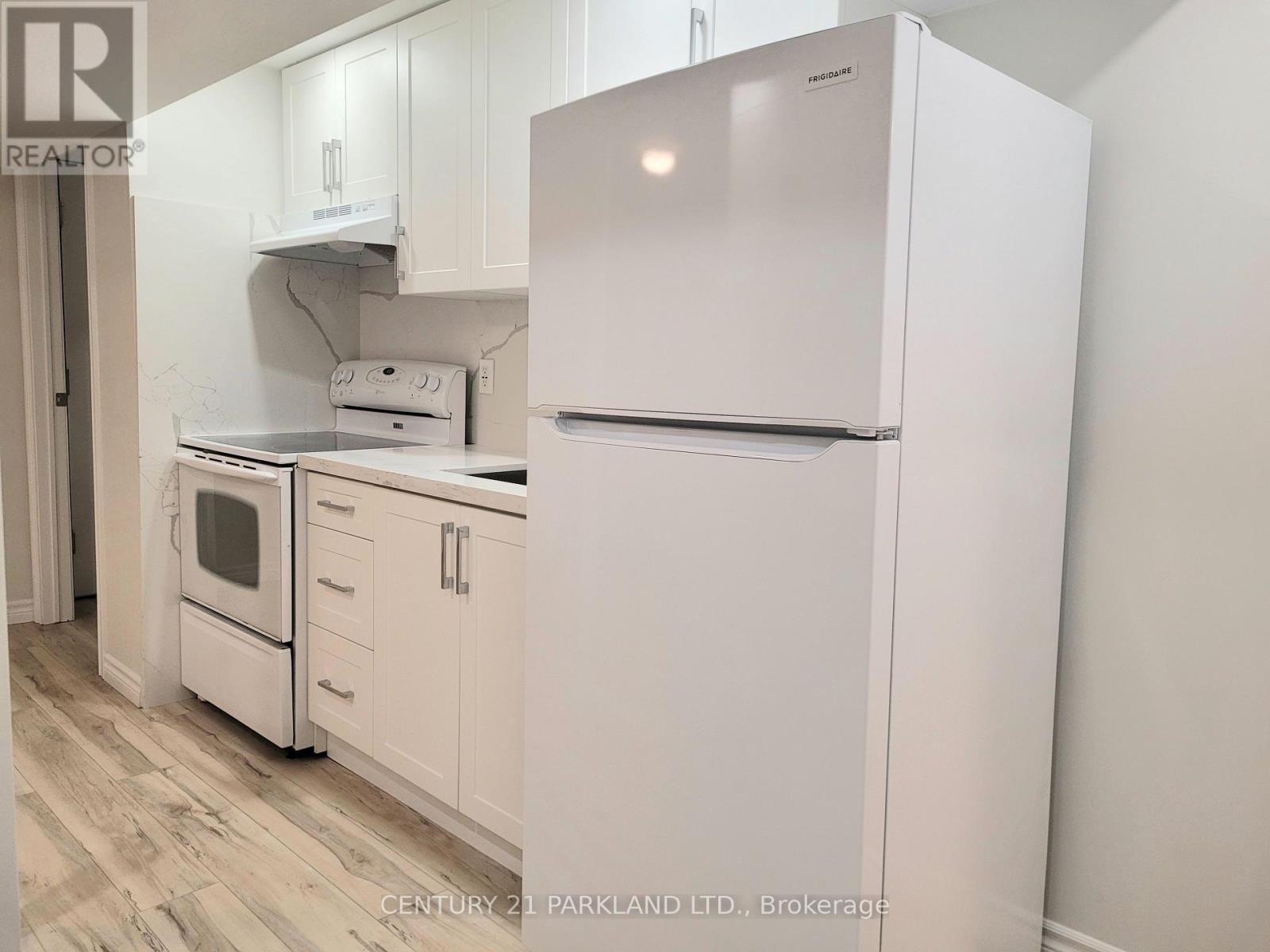1517 Beechlawn Drive Pickering, Ontario L1V 6E8
$1,900 Monthly
Stunning Legal 2 Bedroom Basement Apartment with a separate side door entrance. Modern finishes & Upgrades thru-out! Features: Upgraded Kitchen with Quartz Counter tops, Matching Backspalsh & a Breakfast Bar! Upgraded Soundproof Insulation, Newer Laminate Floors and a Modern Bathroom with a soaker tub. Absolute Move-in Ready & Spotless. Most Suitable For a Single Person or married/professional couple. Must Provide Rental Application, Letter Of Employment & Credit Report (Full Equifax Report). Well Maintained Apartment! Shared Laundry. Steps to: T.T.C., Shopping, Big Box Stores, Grocery, Restaurants, Hwy 401, Casino & More! Located in Excellent Family Neighbourhood. (id:24801)
Property Details
| MLS® Number | E11965920 |
| Property Type | Single Family |
| Community Name | Village East |
| Amenities Near By | Public Transit, Park, Schools |
| Community Features | Community Centre |
| Parking Space Total | 2 |
Building
| Bathroom Total | 1 |
| Bedrooms Above Ground | 2 |
| Bedrooms Total | 2 |
| Appliances | Dryer, Hood Fan, Refrigerator, Stove, Window Coverings |
| Basement Features | Apartment In Basement, Separate Entrance |
| Basement Type | N/a |
| Construction Style Attachment | Detached |
| Cooling Type | Central Air Conditioning |
| Exterior Finish | Brick |
| Flooring Type | Laminate, Ceramic |
| Foundation Type | Concrete |
| Heating Fuel | Natural Gas |
| Heating Type | Forced Air |
| Stories Total | 2 |
| Type | House |
| Utility Water | Municipal Water |
Parking
| Attached Garage | |
| Tandem |
Land
| Acreage | No |
| Land Amenities | Public Transit, Park, Schools |
| Sewer | Sanitary Sewer |
| Size Depth | 100 Ft |
| Size Frontage | 29 Ft ,6 In |
| Size Irregular | 29.53 X 100.07 Ft |
| Size Total Text | 29.53 X 100.07 Ft |
Rooms
| Level | Type | Length | Width | Dimensions |
|---|---|---|---|---|
| Basement | Recreational, Games Room | 4.95 m | 4.25 m | 4.95 m x 4.25 m |
| Basement | Kitchen | 4.95 m | 4.25 m | 4.95 m x 4.25 m |
| Basement | Bedroom | 3 m | 2.5 m | 3 m x 2.5 m |
| Basement | Bedroom 2 | 3 m | 2.5 m | 3 m x 2.5 m |
| Basement | Bathroom | Measurements not available |
https://www.realtor.ca/real-estate/27898999/1517-beechlawn-drive-pickering-village-east-village-east
Contact Us
Contact us for more information
Daniele Messina
Broker
dmessina.c21.ca/
daniele.messina.315/
2179 Danforth Ave.
Toronto, Ontario M4C 1K4
(416) 690-2121
(416) 690-2151
www.c21parkland.com























