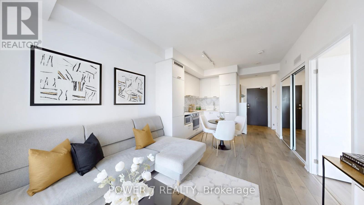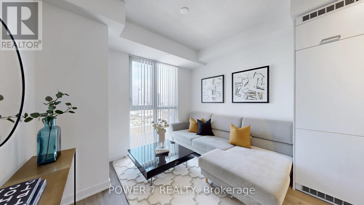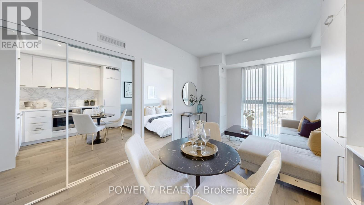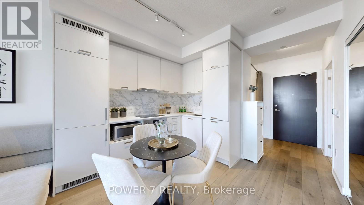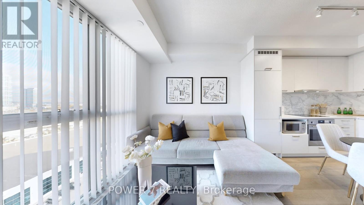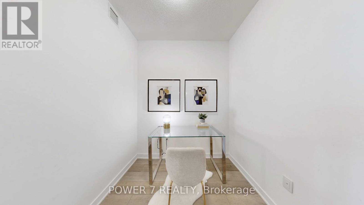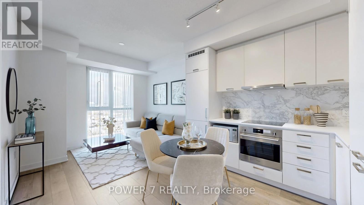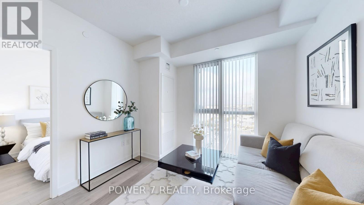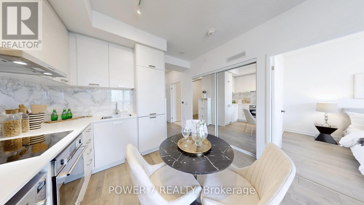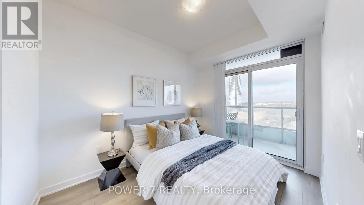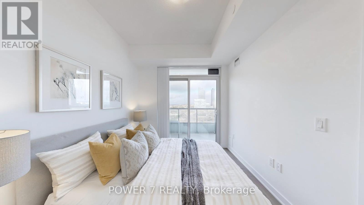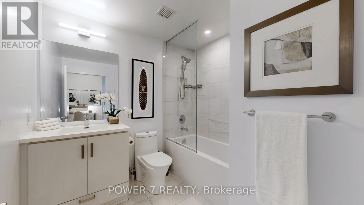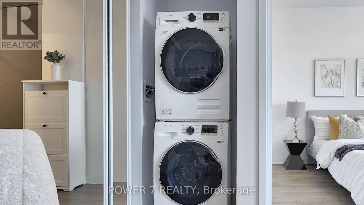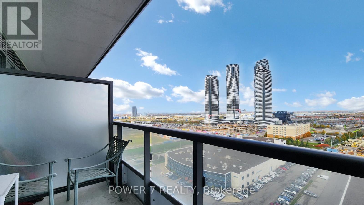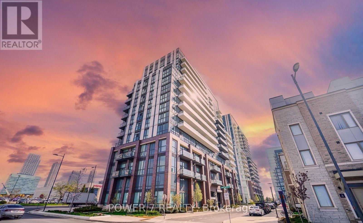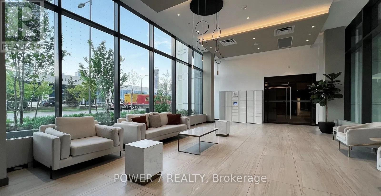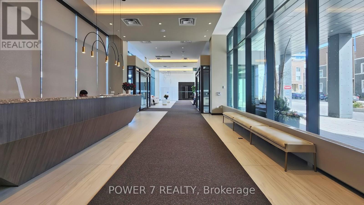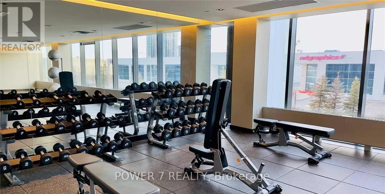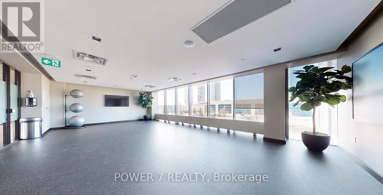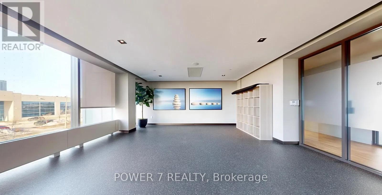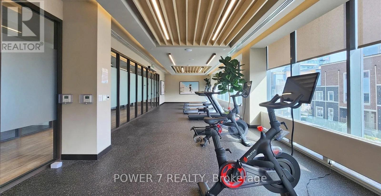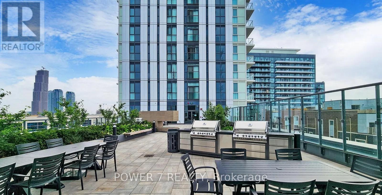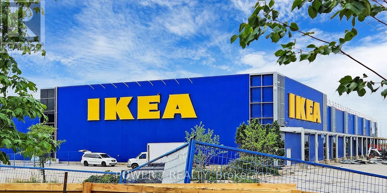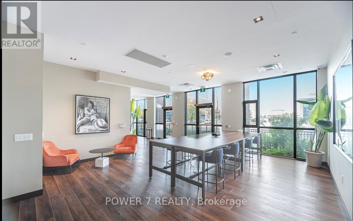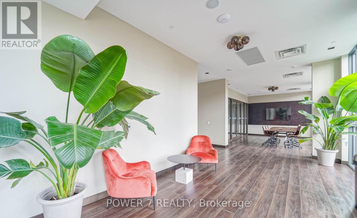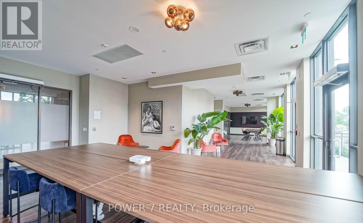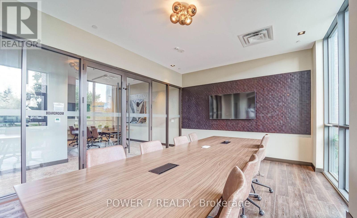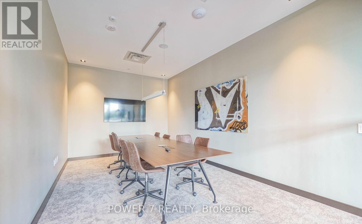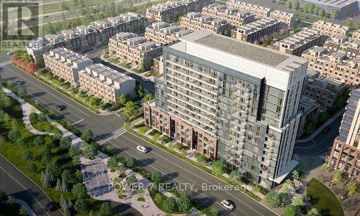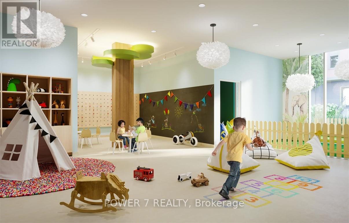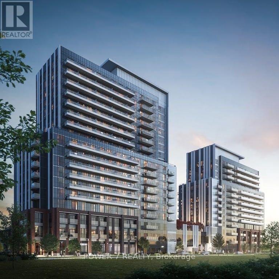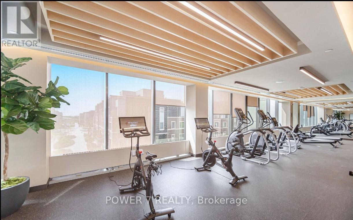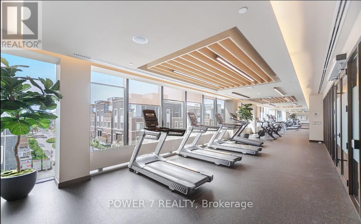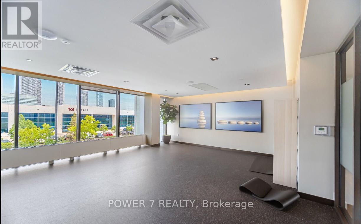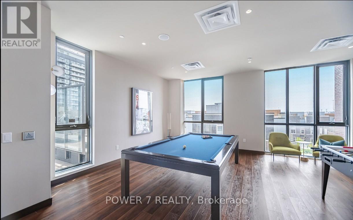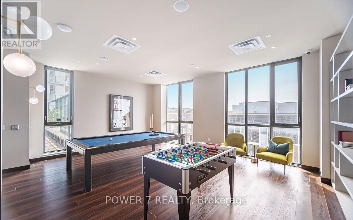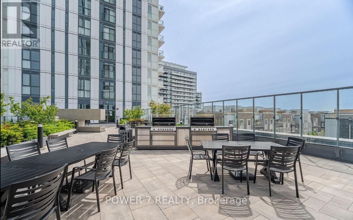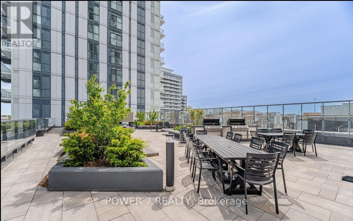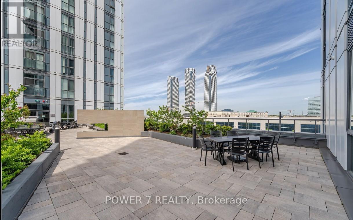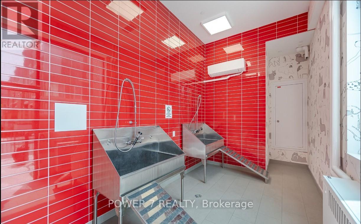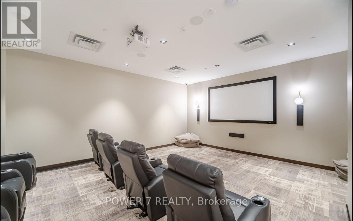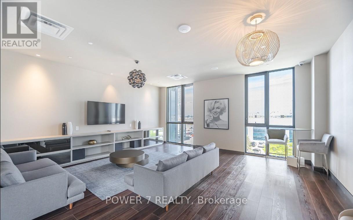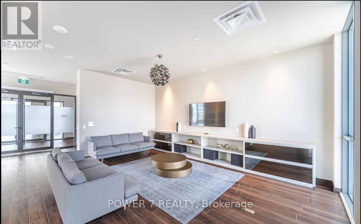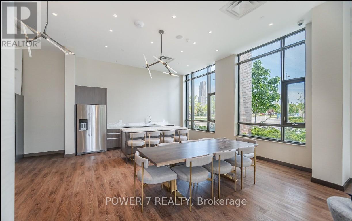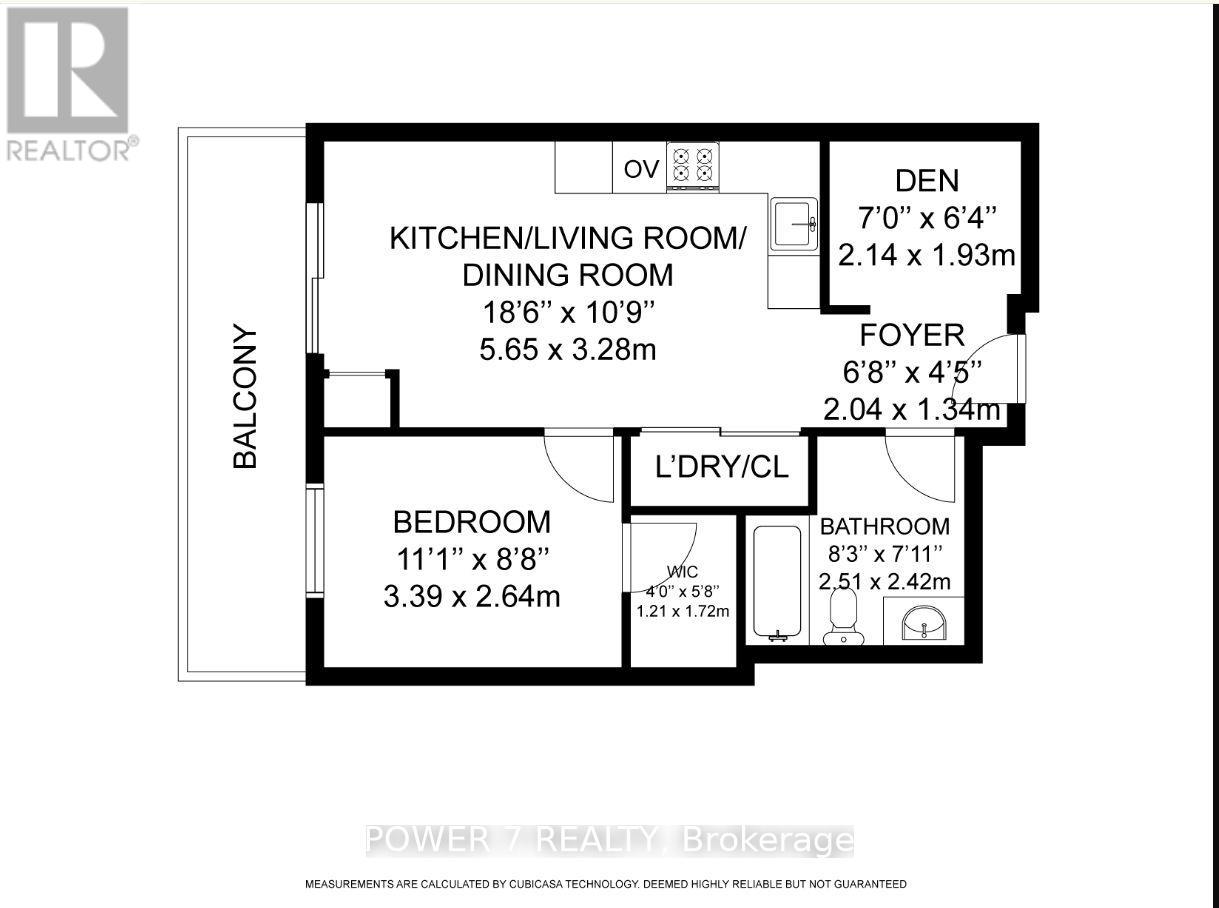1516 - 10 Honeycrisp Crescent Vaughan, Ontario L4K 0M7
$399,888Maintenance, Heat, Water, Common Area Maintenance
$413.22 Monthly
Maintenance, Heat, Water, Common Area Maintenance
$413.22 MonthlyWelcome to Luxurious 1 Bedroom + Den, 1 Bathroom Unit In Mobilio Condos on the 15th Floor by Menkes. Mobilio offers a refined urban lifestyle with a seamlessly integrated open-concept layout. The home is flooded with natural light, thanks to floor-to-ceiling windows. The modern kitchen features contemporary finishes and high-end stainless steel appliances, blending style and functionality. Modern Kitchen Features Quartz Counter, B/I Appliances, Backsplash. The unit also features in-suite laundry. Step outside to a large balcony with unobstructed north-facing views. Located in a prime area, this condo is just steps from the Vaughan Metropolitan Center (VMC), a major transit hub with access to the subway, GO, Viva, and YRT, making commuting a breeze. You'll also be near a Library, Shopping, Dining, Ikea, Cineplex Theaters, YMCA, and York University. Top-tier building amenities include 24/7 concierge service, a fitness center, party room, theater, game room, guest suites, visitor parking, outdoor terrace and BBQ and more, offering a perfect balance of luxury and convenience. (id:24801)
Property Details
| MLS® Number | N12478399 |
| Property Type | Single Family |
| Community Name | Vaughan Corporate Centre |
| Community Features | Pets Allowed With Restrictions |
| Features | Balcony, Carpet Free |
Building
| Bathroom Total | 1 |
| Bedrooms Above Ground | 1 |
| Bedrooms Below Ground | 1 |
| Bedrooms Total | 2 |
| Age | 0 To 5 Years |
| Amenities | Security/concierge, Exercise Centre, Recreation Centre, Party Room |
| Appliances | Oven - Built-in, Blinds, Dishwasher, Dryer, Microwave, Hood Fan, Stove, Washer, Refrigerator |
| Basement Type | None |
| Cooling Type | Central Air Conditioning |
| Exterior Finish | Brick Veneer |
| Flooring Type | Hardwood, Tile |
| Heating Fuel | Electric |
| Heating Type | Forced Air |
| Size Interior | 500 - 599 Ft2 |
| Type | Apartment |
Parking
| Garage |
Land
| Acreage | No |
Rooms
| Level | Type | Length | Width | Dimensions |
|---|---|---|---|---|
| Main Level | Primary Bedroom | 3.39 m | 2.64 m | 3.39 m x 2.64 m |
| Main Level | Bathroom | 2.51 m | 2.42 m | 2.51 m x 2.42 m |
| Main Level | Den | 2.14 m | 1.93 m | 2.14 m x 1.93 m |
Contact Us
Contact us for more information
Andrew Yan Kit Wong
Salesperson
power7realty.com/
www.facebook.com/myagentAW
25 Brodie Drive #2
Richmond Hill, Ontario L4B 3K7
(905) 770-7776
Wing-Yin Michelle Li
Salesperson
25 Brodie Drive #2
Richmond Hill, Ontario L4B 3K7
(905) 770-7776


