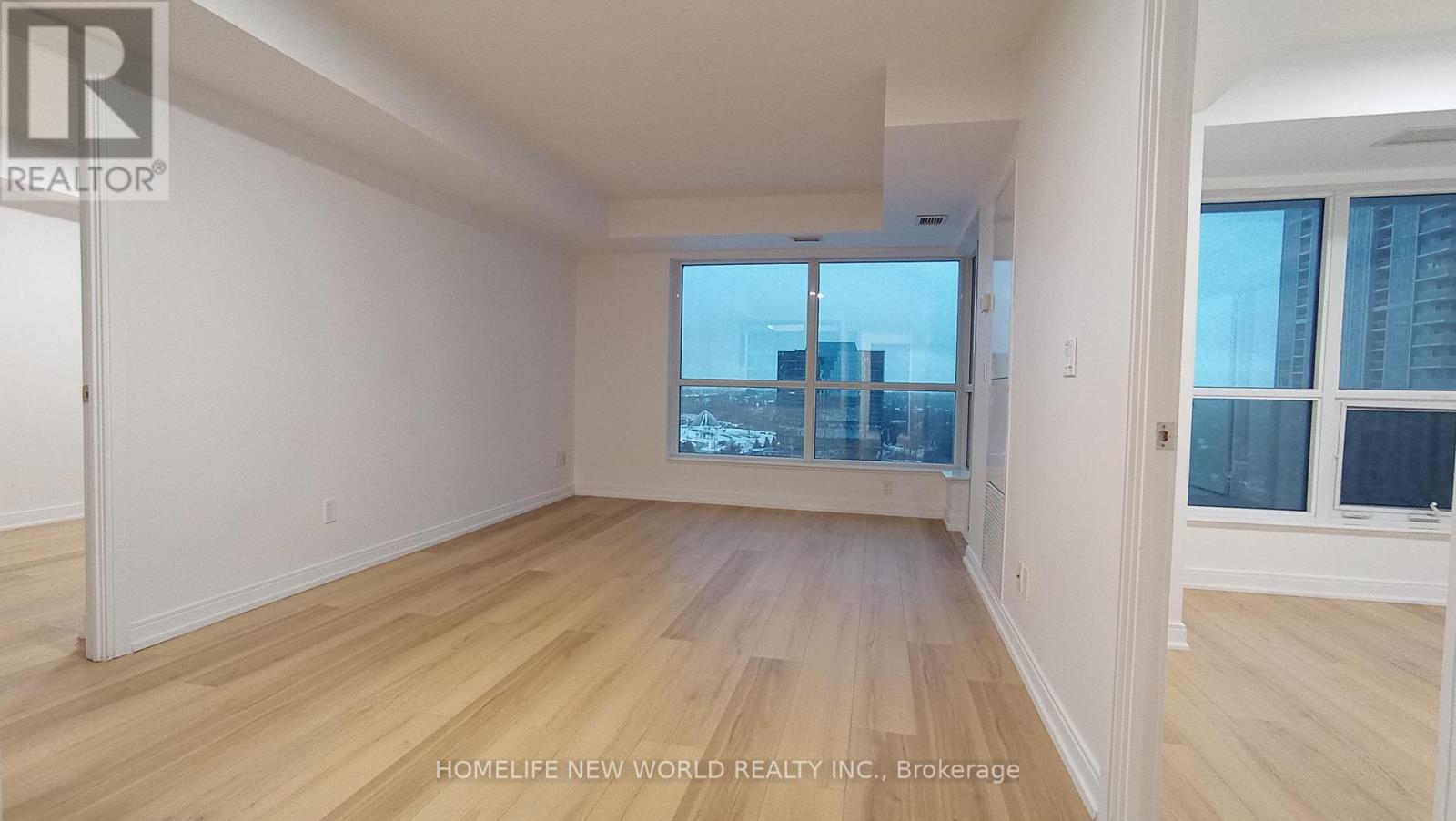1515 - 181 Village Green Square Toronto, Ontario M1S 0K6
2 Bedroom
2 Bathroom
800 - 899 ft2
Central Air Conditioning
Forced Air
$608,000Maintenance, Common Area Maintenance, Insurance, Parking
$647.05 Monthly
Maintenance, Common Area Maintenance, Insurance, Parking
$647.05 MonthlyGranite Kitchen Countertop, Laminate Floor .Very Convenient Location, Close To Shopping Mall, some Toronto University student live this building. fast drive To high way 401, One Parking Included . **** EXTRAS **** stove, fridge, washer, dryer, dish washer (id:24801)
Property Details
| MLS® Number | E11951946 |
| Property Type | Single Family |
| Neigbourhood | Agincourt Centre |
| Community Name | Agincourt South-Malvern West |
| Community Features | Pet Restrictions |
| Features | Balcony, Carpet Free, In Suite Laundry |
| Parking Space Total | 1 |
Building
| Bathroom Total | 2 |
| Bedrooms Above Ground | 2 |
| Bedrooms Total | 2 |
| Amenities | Security/concierge, Exercise Centre, Party Room, Sauna |
| Cooling Type | Central Air Conditioning |
| Exterior Finish | Concrete |
| Flooring Type | Laminate |
| Heating Fuel | Natural Gas |
| Heating Type | Forced Air |
| Size Interior | 800 - 899 Ft2 |
| Type | Apartment |
Parking
| Underground | |
| Garage |
Land
| Acreage | No |
Rooms
| Level | Type | Length | Width | Dimensions |
|---|---|---|---|---|
| Ground Level | Living Room | 5.36 m | 3.05 m | 5.36 m x 3.05 m |
| Ground Level | Dining Room | 5.36 m | 3.05 m | 5.36 m x 3.05 m |
| Ground Level | Kitchen | 2.32 m | 2.32 m | 2.32 m x 2.32 m |
| Ground Level | Primary Bedroom | 3.23 m | 3.05 m | 3.23 m x 3.05 m |
| Ground Level | Bedroom 2 | 3.84 m | 2.44 m | 3.84 m x 2.44 m |
| Ground Level | Den | 3.44 m | 2.1 m | 3.44 m x 2.1 m |
Contact Us
Contact us for more information
Jefferson Zhang
Broker
Homelife New World Realty Inc.
201 Consumers Rd., Ste. 205
Toronto, Ontario M2J 4G8
201 Consumers Rd., Ste. 205
Toronto, Ontario M2J 4G8
(416) 490-1177
(416) 490-1928
www.homelifenewworld.com/





















