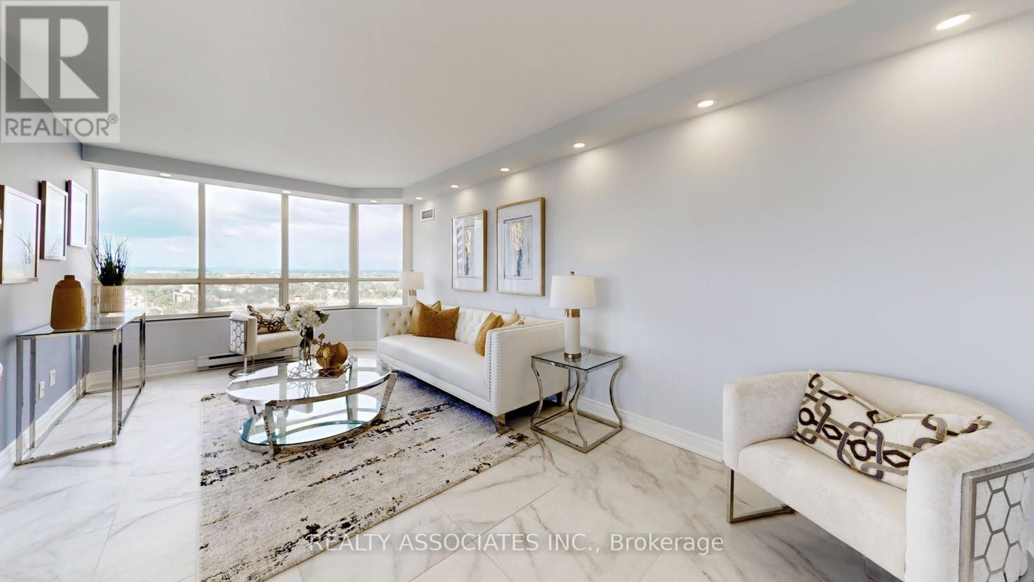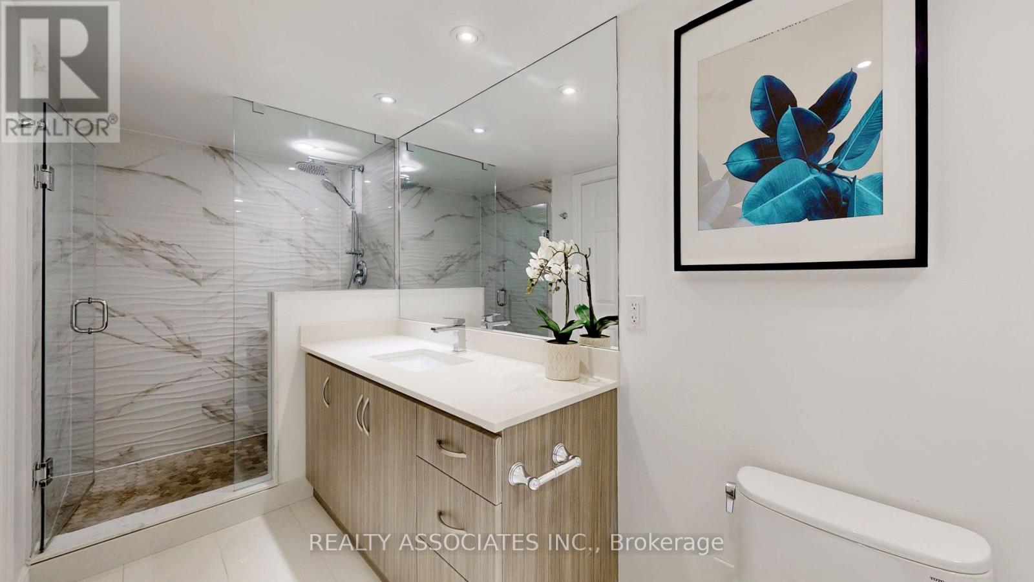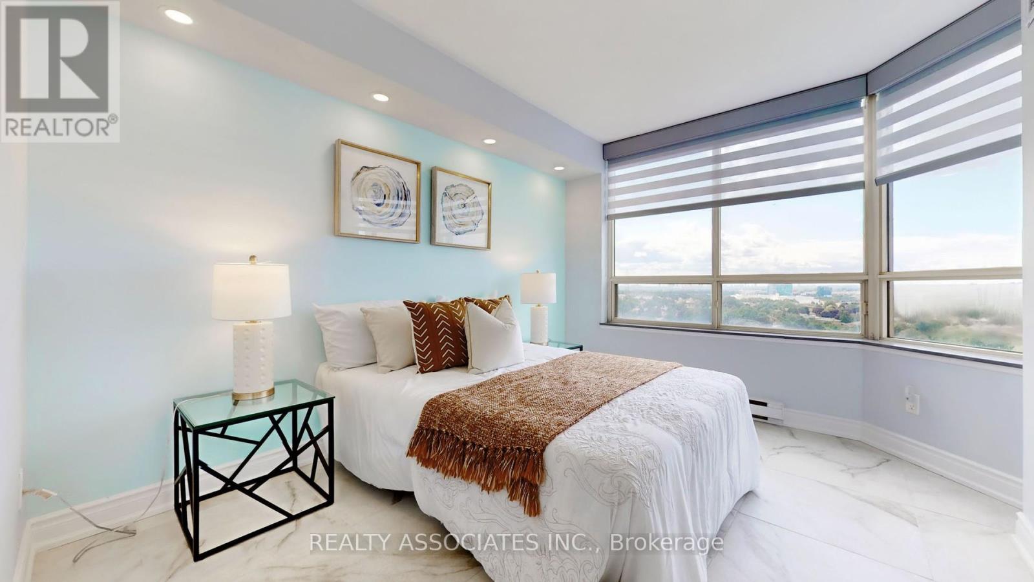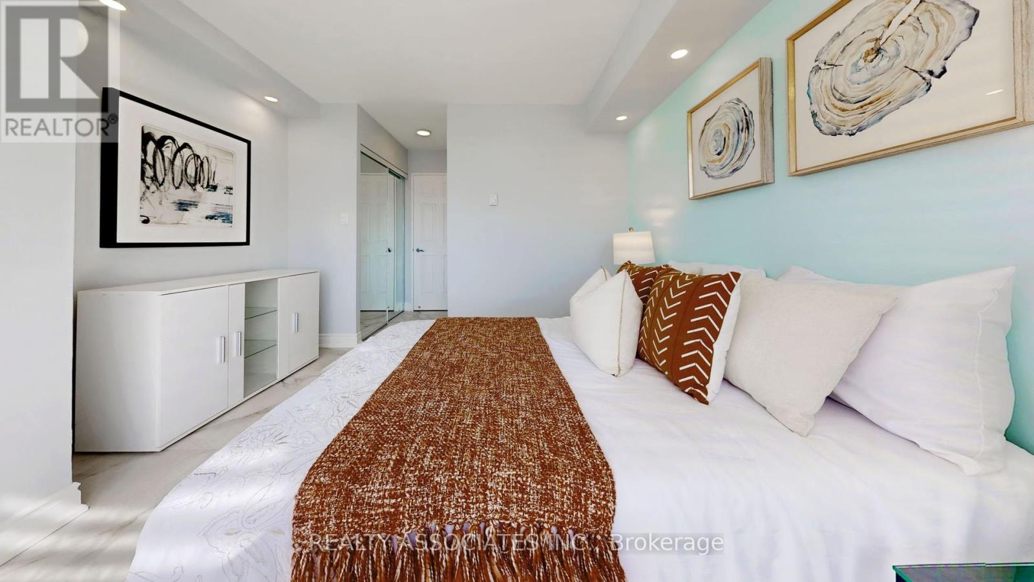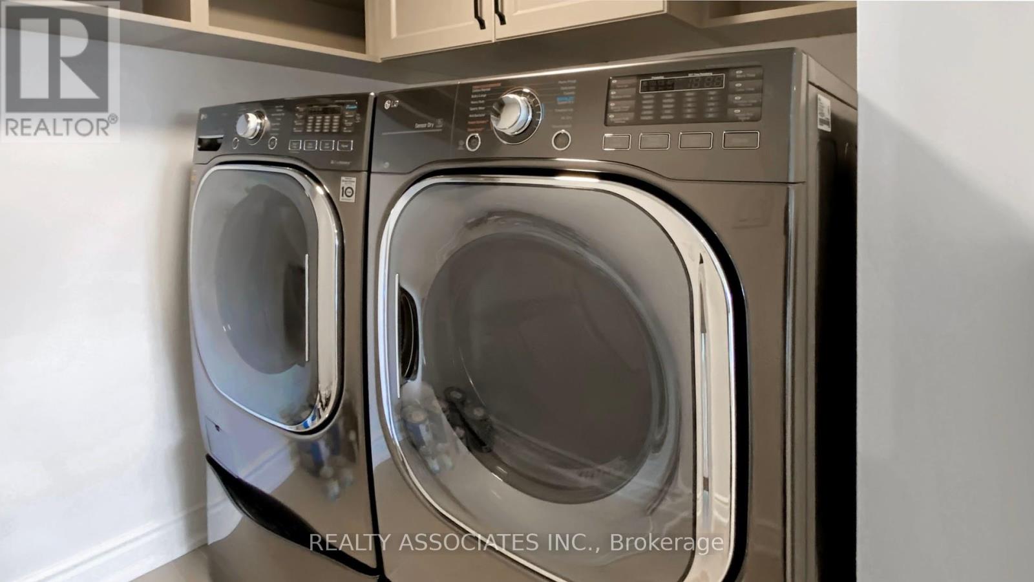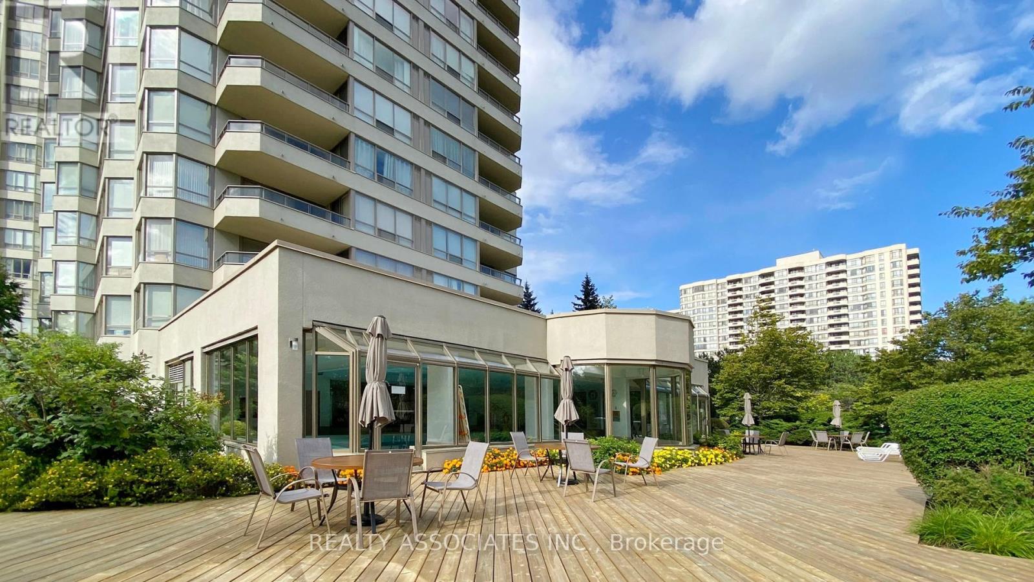1515 - 175 Bamburgh Circle Toronto, Ontario M1W 3X8
$849,900Maintenance, Heat, Electricity, Water, Cable TV, Common Area Maintenance, Parking
$1,163.34 Monthly
Maintenance, Heat, Electricity, Water, Cable TV, Common Area Maintenance, Parking
$1,163.34 MonthlyRenovated from top to bottom in 2020/2021. Over 150K spent on renovations. Smooth ceilings thru-out, porcelain floor tiles thru-out in foyer, kitchen, living, dining, den, bedrooms & baths. Designer kitchen with cabinets extended up to the ceilings. Quartz window sills. Zebra blinds & some w/remote control. Pot lites in living, master, 2nd bdrm & den. Custom design marble feature wall with regency electric fireplace in dining rm & custom cabinets. Custom closet organizers in master & 2nd bdrm, custom shelving in laundry rm. Toto toilet bowls in both bathrooms. All thermostats have been replaced. Super convenient location, close to supermarkets, restaurants, public transit, school, park & highways. **EXTRAS** LG dble-dr fridge, Bosch induction range, Bosch b/i d/w, range hood, LG side by side washer & dryer, zebra blinds+remotes, closet organizers in mstr & 2nd bdrms. 3 pc wall unit in den. Electric fireplace w/custom made cabinet. (id:24801)
Property Details
| MLS® Number | E11910338 |
| Property Type | Single Family |
| Community Name | Steeles |
| Amenities Near By | Park, Public Transit, Schools |
| Community Features | Pet Restrictions |
| Features | Balcony, In Suite Laundry |
| Parking Space Total | 1 |
| Structure | Squash & Raquet Court |
Building
| Bathroom Total | 2 |
| Bedrooms Above Ground | 2 |
| Bedrooms Below Ground | 1 |
| Bedrooms Total | 3 |
| Amenities | Car Wash, Party Room, Visitor Parking, Exercise Centre, Fireplace(s), Security/concierge |
| Cooling Type | Central Air Conditioning |
| Exterior Finish | Concrete |
| Fire Protection | Smoke Detectors |
| Fireplace Present | Yes |
| Fireplace Total | 1 |
| Flooring Type | Tile |
| Heating Fuel | Natural Gas |
| Heating Type | Forced Air |
| Size Interior | 1,400 - 1,599 Ft2 |
| Type | Apartment |
Parking
| Underground |
Land
| Acreage | No |
| Land Amenities | Park, Public Transit, Schools |
| Landscape Features | Landscaped |
Rooms
| Level | Type | Length | Width | Dimensions |
|---|---|---|---|---|
| Flat | Primary Bedroom | 4.58 m | 3.35 m | 4.58 m x 3.35 m |
| Flat | Bedroom 2 | 3.37 m | 3.08 m | 3.37 m x 3.08 m |
| Flat | Den | 4.28 m | 2.16 m | 4.28 m x 2.16 m |
| Flat | Kitchen | 5.18 m | 2.74 m | 5.18 m x 2.74 m |
| Flat | Living Room | 6.09 m | 3.07 m | 6.09 m x 3.07 m |
| Flat | Dining Room | 5.8 m | 3.38 m | 5.8 m x 3.38 m |
https://www.realtor.ca/real-estate/27773032/1515-175-bamburgh-circle-toronto-steeles-steeles
Contact Us
Contact us for more information
Miranda Yam
Broker
8901 Woodbine Ave Ste 224
Markham, Ontario L3R 9Y4
(416) 293-1100
(416) 293-6700



