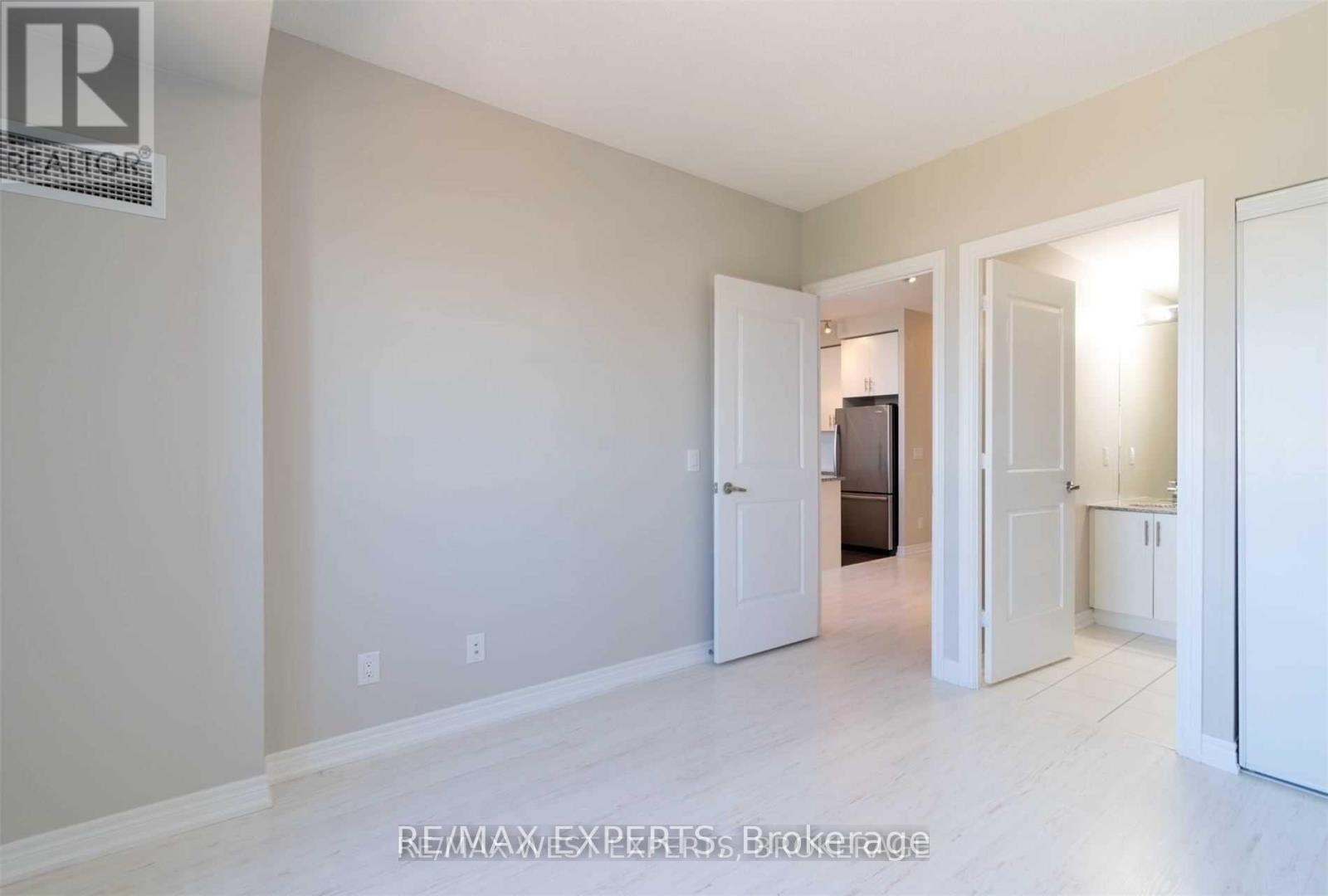1514 - 9245 Jane Street N Vaughan, Ontario L6A 1H7
$2,400 Monthly
Welcome To This Perfectly Situated 1 Bedroom, 2 Bathroom Condo Apartment In The Luxurious Buildings Of Bellaria. This 1 Bedroom Condo Has Laminate Flooring Throughout (Carpet Free!), Brand New Light Fixtures For Updated Modern Feel, New Kitchen Backsplash, Updated Stainless Steel Appliances, Newer Zebra Blind Window Coverings And Feels Bright & Airy Throughout With Light Coloured Paint. The Primary Bedroom Is Spacious And Overlooks The North West Views. You Have 2 Bathrooms In This Unit, One Exclusively For Your Guests Use & One For Your Personal Use. There Is Space For Small Work Area For Those That Work From Home. Laundry Closet Has Its Own Washer Tub!! Enjoy All That This Building Has To Offer You With Its Amazing Gym, Outdoor BBQ's, Trails & Amazing Grounds, Fantastic Security & Concierge. **** EXTRAS **** Includes 1 Parking And 1 Locker, Tenant Only Pays Hydro Utility, Phone, Internet! The Rest Is Covered! Restricted Pets Below 25 Pounds, No Smoking Whatsoever. Luxurious Condo Living, Quiet Building With Resort Feel. NEW Lights Installed. (id:24801)
Property Details
| MLS® Number | N11905503 |
| Property Type | Single Family |
| Community Name | Maple |
| AmenitiesNearBy | Hospital, Park, Public Transit, Schools, Place Of Worship |
| CommunityFeatures | Pet Restrictions |
| Features | Carpet Free |
| ParkingSpaceTotal | 1 |
| ViewType | View |
Building
| BathroomTotal | 2 |
| BedroomsAboveGround | 1 |
| BedroomsTotal | 1 |
| Amenities | Security/concierge, Exercise Centre, Party Room, Visitor Parking, Fireplace(s), Storage - Locker |
| Appliances | Dishwasher, Dryer, Microwave, Oven, Refrigerator, Stove, Washer, Window Coverings |
| CoolingType | Central Air Conditioning |
| ExteriorFinish | Concrete |
| FireProtection | Security Guard |
| FireplacePresent | Yes |
| FireplaceTotal | 1 |
| FlooringType | Laminate |
| HalfBathTotal | 1 |
| HeatingFuel | Natural Gas |
| HeatingType | Forced Air |
| SizeInterior | 599.9954 - 698.9943 Sqft |
| Type | Apartment |
Parking
| Underground |
Land
| Acreage | No |
| LandAmenities | Hospital, Park, Public Transit, Schools, Place Of Worship |
Rooms
| Level | Type | Length | Width | Dimensions |
|---|---|---|---|---|
| Main Level | Kitchen | 2.66 m | 2.14 m | 2.66 m x 2.14 m |
| Main Level | Bedroom | 3.66 m | 3.35 m | 3.66 m x 3.35 m |
| Main Level | Family Room | 4.88 m | 3.35 m | 4.88 m x 3.35 m |
https://www.realtor.ca/real-estate/27763262/1514-9245-jane-street-n-vaughan-maple-maple
Interested?
Contact us for more information
Nicole Squadrilla
Broker
277 Cityview Blvd Unit: 16
Vaughan, Ontario L4H 5A4




















