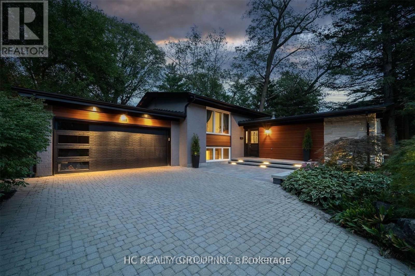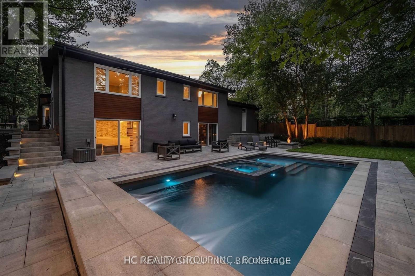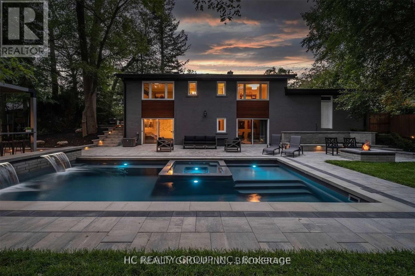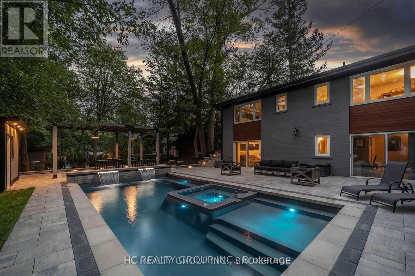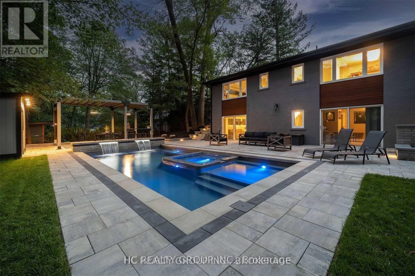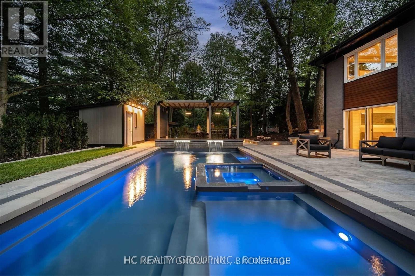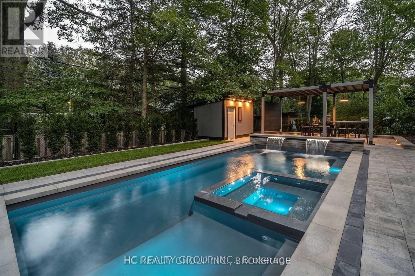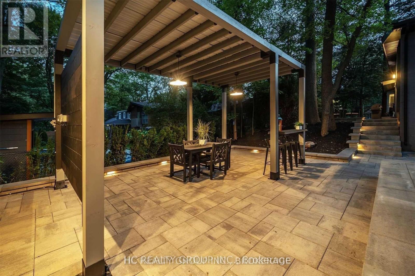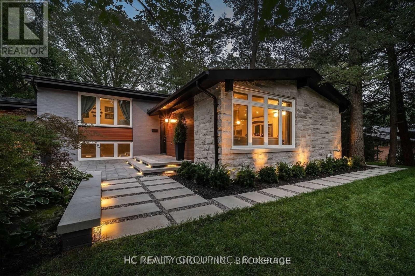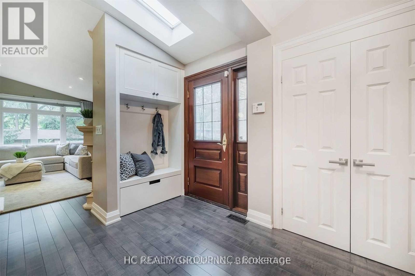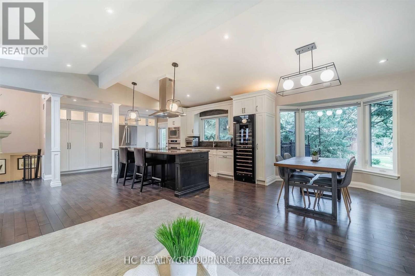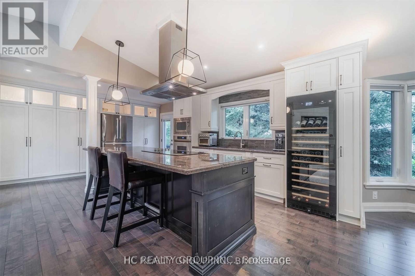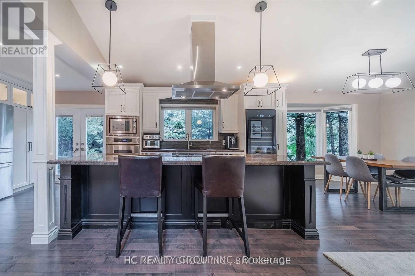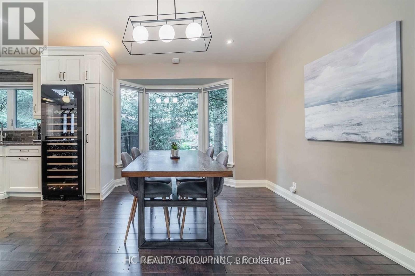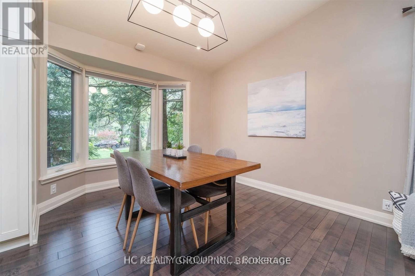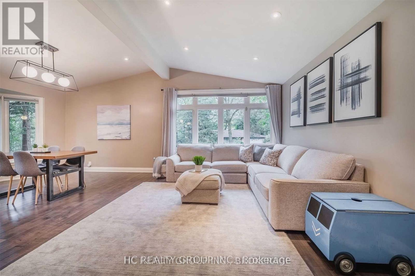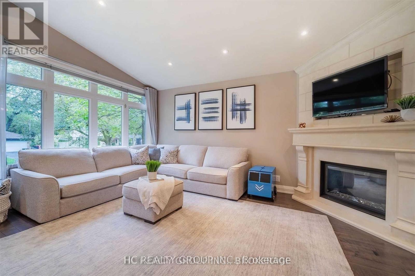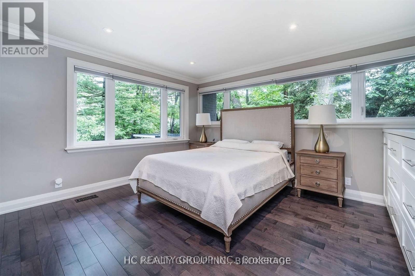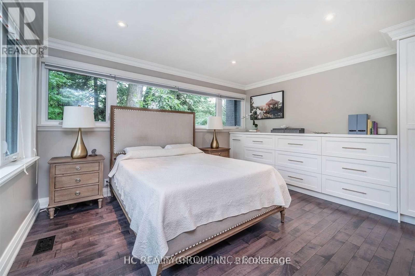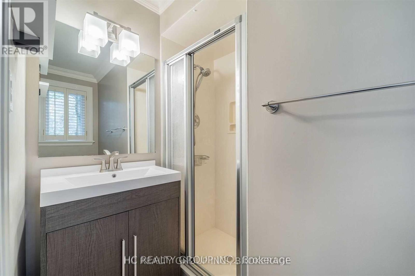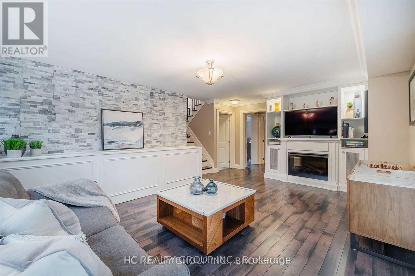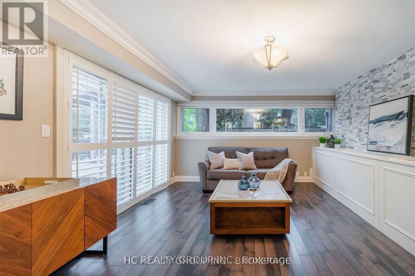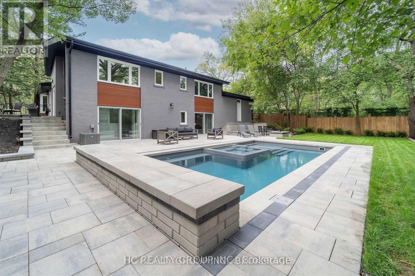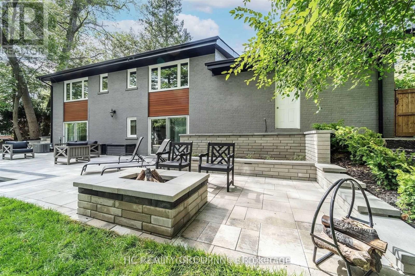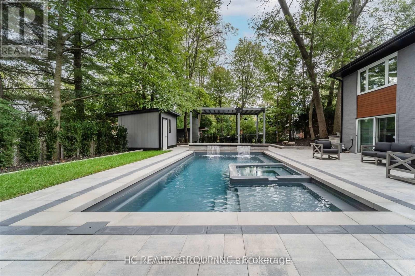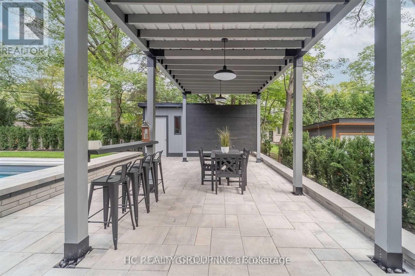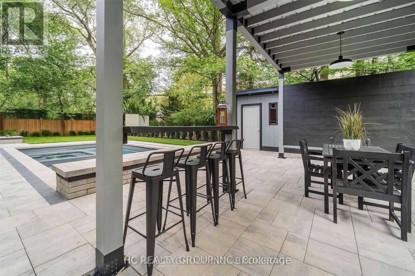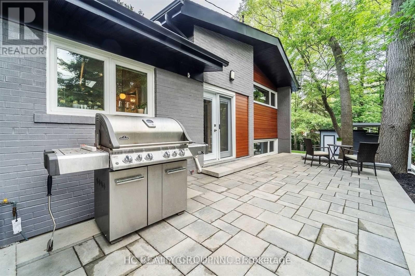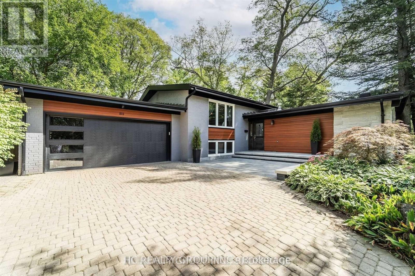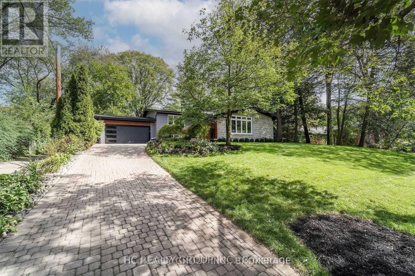1513 Merrow Road Mississauga, Ontario L5J 3C4
$6,500 Monthly
Don't Miss Out On This $$$$$ Newly Upgraded Home On The Picturesque 90' Lot To Settle Your Family In Prestigious Lorne Park, Tucked Away On A Quiet St. & Family Friendly Neighbourhood With Amazing Neighbours. High-demand Community For Decent Families. Great Functional Layout, Boasts Tons Of Storage. Massive Windows Surround With Sun-Filled. Absolute Perfection In Every Detail. Meticulously Maintain. Gourmet Kitchen With Integrated Sophisticated Appliances & Practical XL Island. Vaulted Ceilings, Custom Built-ins, Walk-out Basement, Etc. Enjoy Your Summertime With Family In The Award-winning Designer Backyard With 140 Feet Of Depth. New Fibreglass Pool With Waterfall & Hot Tub. Spacious Stone Patios On Side & Back. Gazebo, Cabin, Elec./Water/BBQ Gas Hook-Up, Professional Landscaping. Easy Access To Hwy, Go Train Station, Schools, Shops, Parks & So Much More! It Will Make Your Life Enjoyable & Convenient! A Must See! You Will Fall In Love With This Home! (id:24801)
Property Details
| MLS® Number | W12457900 |
| Property Type | Single Family |
| Community Name | Lorne Park |
| Equipment Type | Water Heater |
| Parking Space Total | 7 |
| Pool Type | Inground Pool |
| Rental Equipment Type | Water Heater |
Building
| Bathroom Total | 3 |
| Bedrooms Above Ground | 4 |
| Bedrooms Below Ground | 1 |
| Bedrooms Total | 5 |
| Appliances | Cooktop, Dishwasher, Dryer, Microwave, Oven, Hood Fan, Washer, Window Coverings, Wine Fridge, Refrigerator |
| Basement Development | Finished |
| Basement Features | Walk Out |
| Basement Type | N/a (finished) |
| Construction Style Attachment | Detached |
| Construction Style Split Level | Backsplit |
| Cooling Type | Central Air Conditioning |
| Exterior Finish | Brick, Stone |
| Fireplace Present | Yes |
| Foundation Type | Unknown |
| Heating Fuel | Natural Gas |
| Heating Type | Forced Air |
| Size Interior | 2,500 - 3,000 Ft2 |
| Type | House |
| Utility Water | Municipal Water |
Parking
| Attached Garage | |
| Garage |
Land
| Acreage | No |
| Sewer | Sanitary Sewer |
| Size Depth | 140 Ft |
| Size Frontage | 90 Ft |
| Size Irregular | 90 X 140 Ft |
| Size Total Text | 90 X 140 Ft |
https://www.realtor.ca/real-estate/28980093/1513-merrow-road-mississauga-lorne-park-lorne-park
Contact Us
Contact us for more information
Gerrard He
Salesperson
9206 Leslie St 2nd Flr
Richmond Hill, Ontario L4B 2N8
(905) 889-9969
(905) 889-9979
www.hcrealty.ca/


