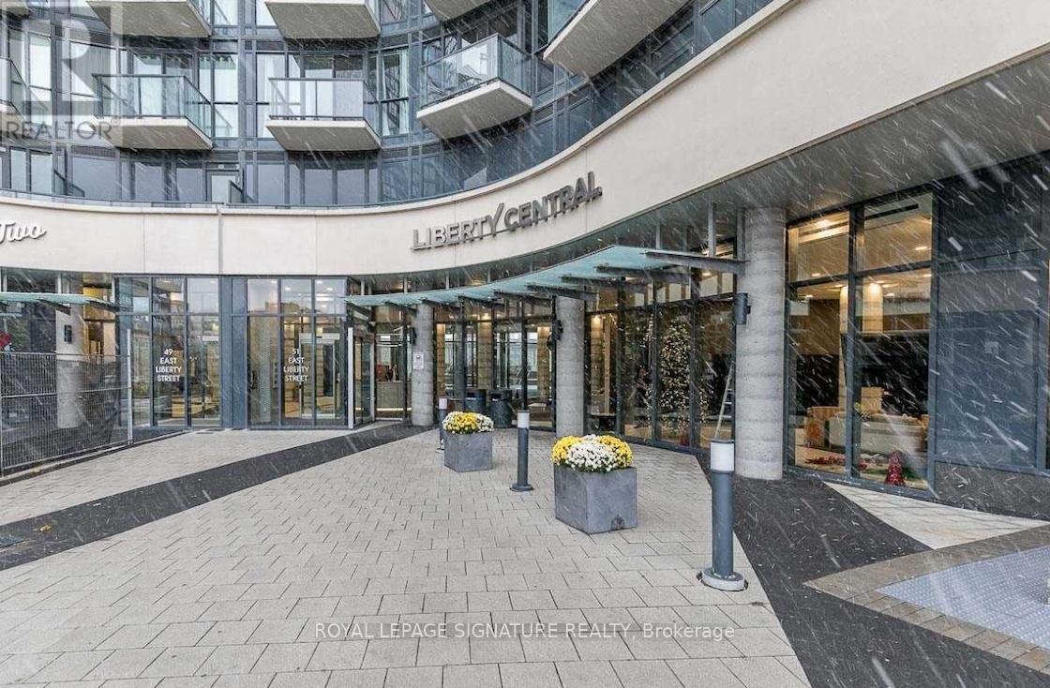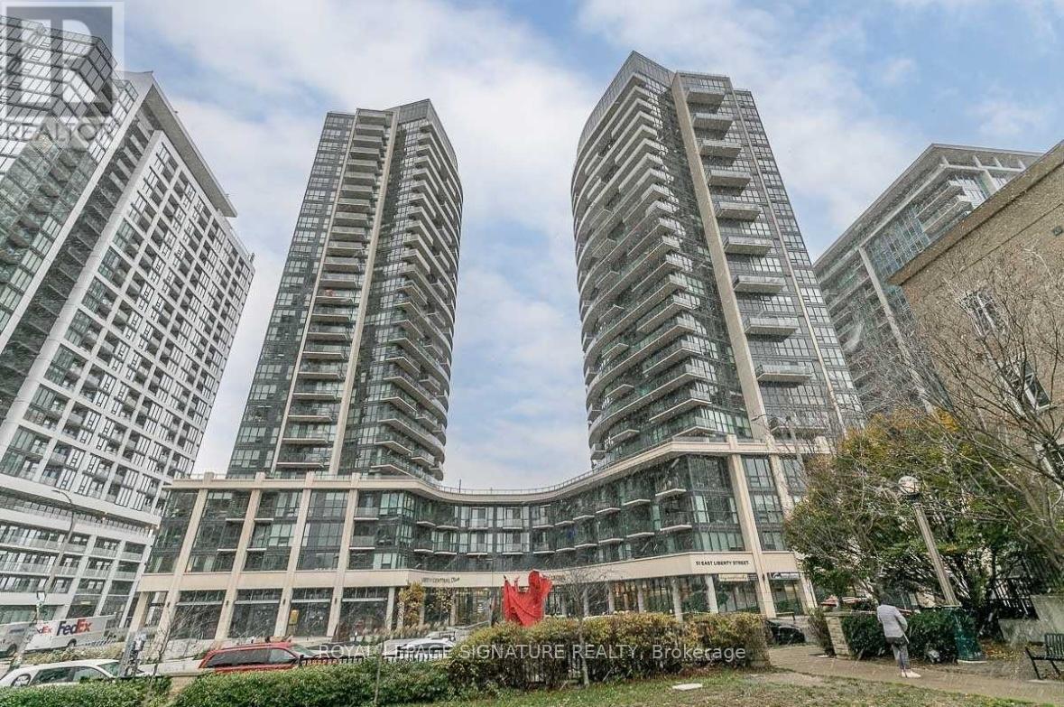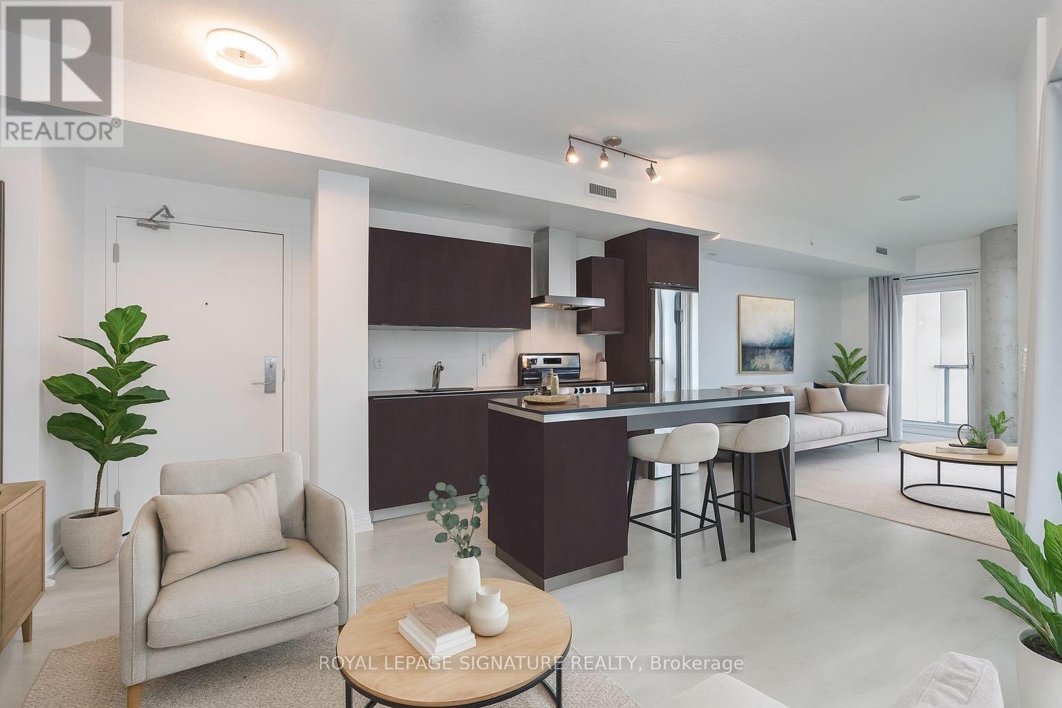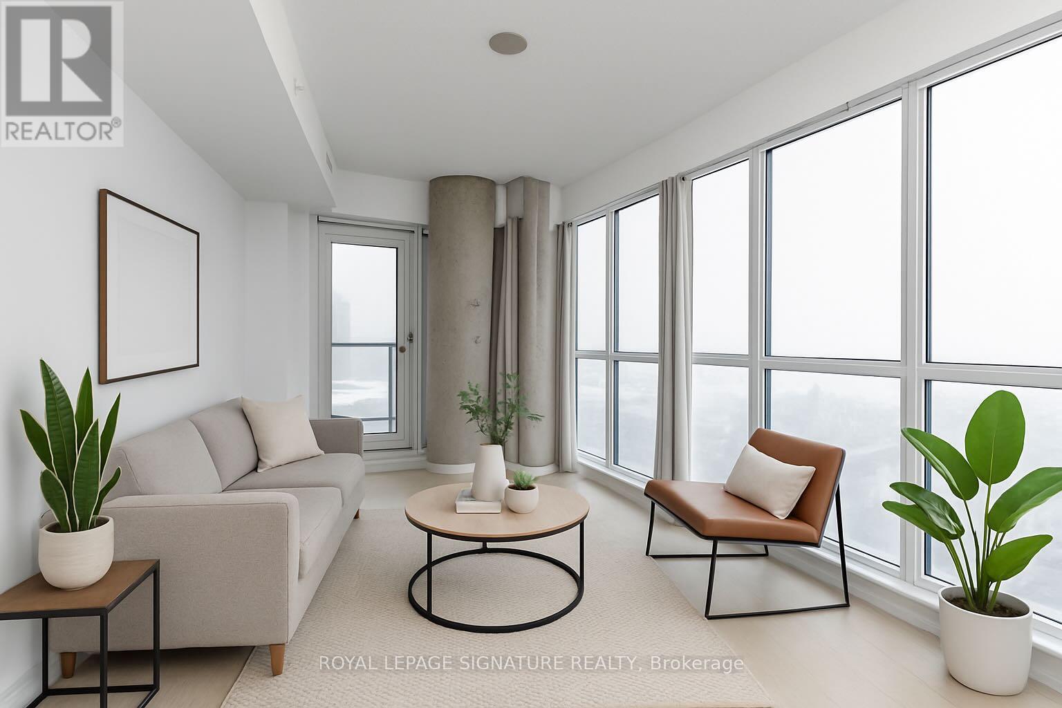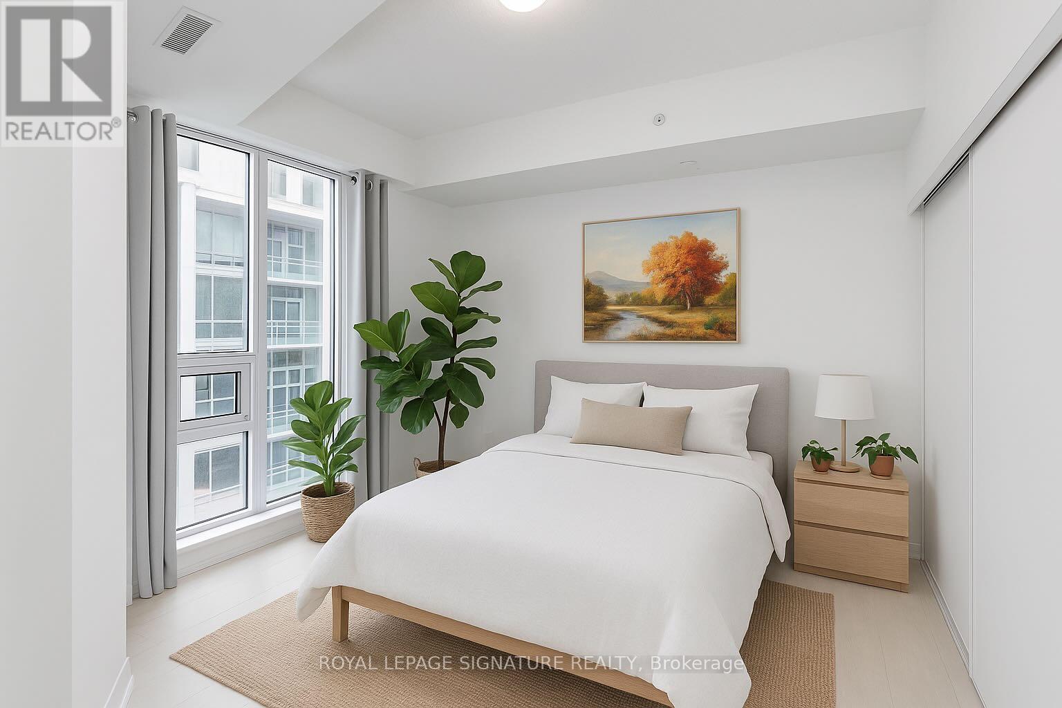1513 - 51 East Liberty Street Toronto, Ontario M6K 3P8
$2,500 Monthly
1-Bed + 2 Balconies | Lake & Sunset Views | Liberty Village | Liberty Central |- Experience urban living in this rare unique corner unit, 1-bedroom, 1-bath, perfectly positioned on the 15th floor with two private balconies offering all day natural light, beautiful sunsets, sweeping south & southwest views of Lake Ontario and the city skyline. This thoughtfully designed 618 sq. ft. home + 113 sq. ft. outdoor space features 9 ft ceilings, a dramatic wall of windows, and light-filled interiors that transition beautifully from sunrise to Instagram-worthy sunsets. You'll love the modern island kitchen with granite counters, ample cabinetry, stainless steel fridge, stove, dishwasher, microwave & range hood, combo washer/dryer (new). All light fixtures, custom window blinds, and one locker included. Photos digitally staged. 24/7 concierge, world-class amenities including guest suite, and vibrant community living. Steps to Liberty Village shops & dining, King & Queen West, Trinity Bellwoods & Stanley Parks, with quick access to TTC, Union Station, and Billy Bishop Airport.Don't Delay! Your new home awaits. (id:24801)
Property Details
| MLS® Number | C12421505 |
| Property Type | Single Family |
| Community Name | Niagara |
| Community Features | Pet Restrictions |
| Features | Balcony, In Suite Laundry |
Building
| Bathroom Total | 1 |
| Bedrooms Above Ground | 1 |
| Bedrooms Total | 1 |
| Age | 6 To 10 Years |
| Amenities | Separate Electricity Meters, Storage - Locker |
| Appliances | Blinds, Dishwasher, Dryer, Microwave, Hood Fan, Stove, Washer, Refrigerator |
| Cooling Type | Central Air Conditioning |
| Exterior Finish | Concrete |
| Flooring Type | Hardwood |
| Heating Fuel | Natural Gas |
| Heating Type | Forced Air |
| Size Interior | 600 - 699 Ft2 |
| Type | Apartment |
Parking
| Underground | |
| Garage |
Land
| Acreage | No |
Rooms
| Level | Type | Length | Width | Dimensions |
|---|---|---|---|---|
| Flat | Living Room | 4.47 m | 3.05 m | 4.47 m x 3.05 m |
| Flat | Kitchen | 3.35 m | 1.98 m | 3.35 m x 1.98 m |
| Flat | Dining Room | 4.27 m | 2.08 m | 4.27 m x 2.08 m |
| Flat | Primary Bedroom | 2.74 m | 3.05 m | 2.74 m x 3.05 m |
https://www.realtor.ca/real-estate/28901399/1513-51-east-liberty-street-toronto-niagara-niagara
Contact Us
Contact us for more information
Blair Zilkey
Salesperson
www.zilkey.ca/
495 Wellington St W #100
Toronto, Ontario M5V 1G1
(416) 205-0355
(416) 205-0360


