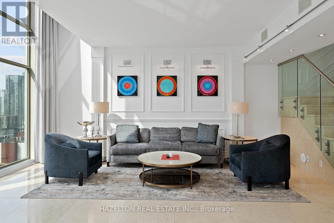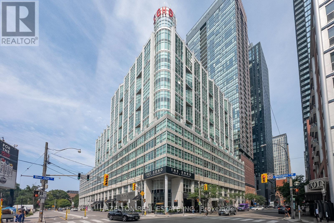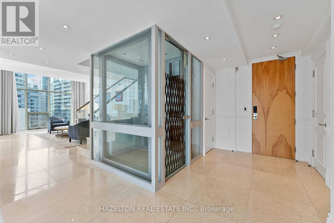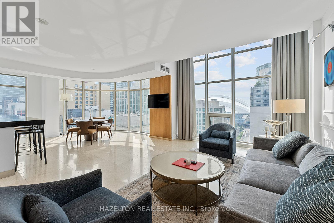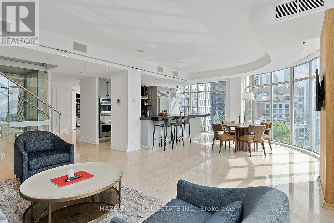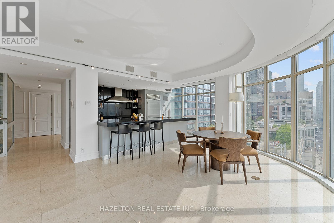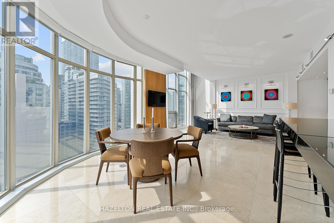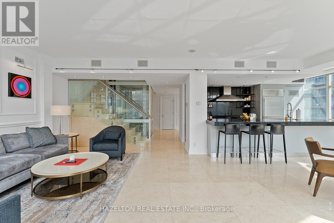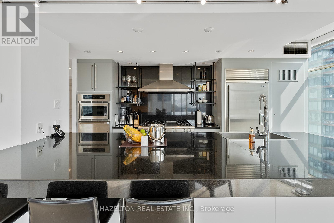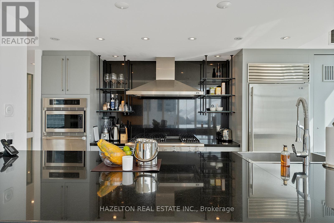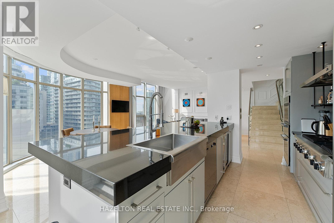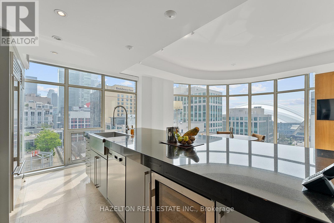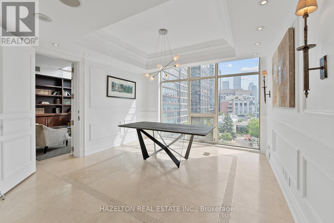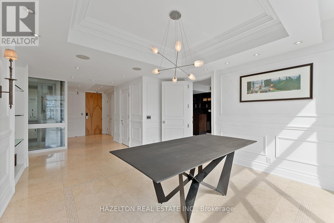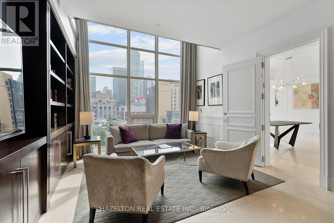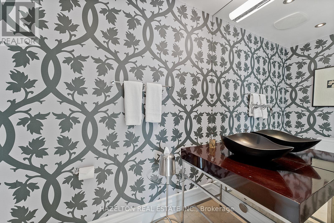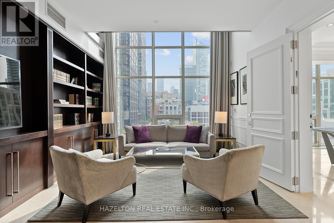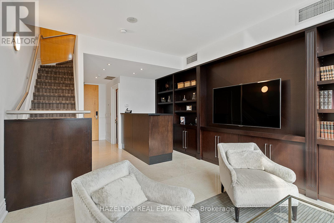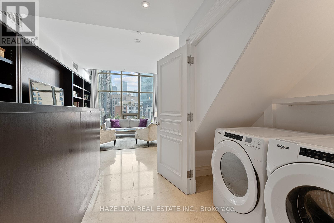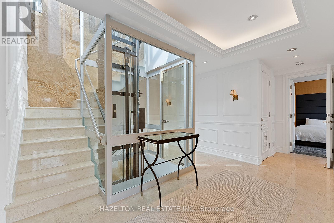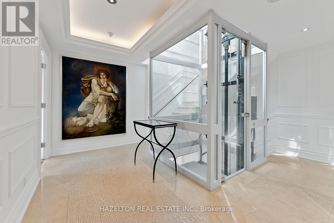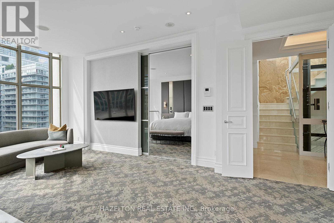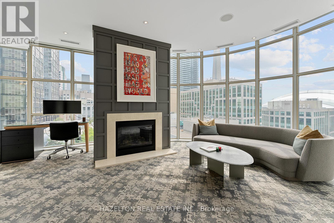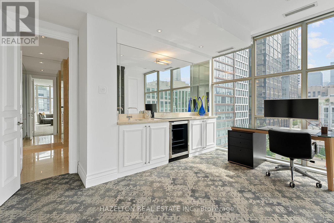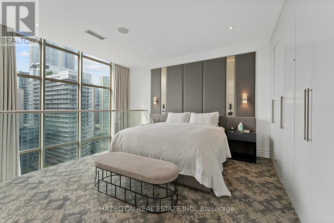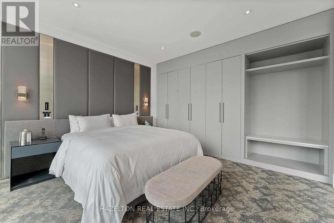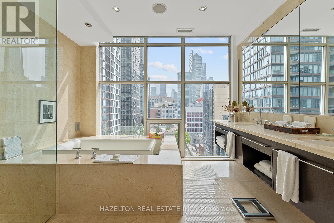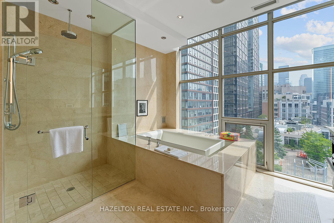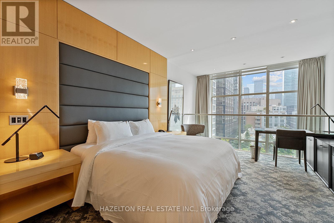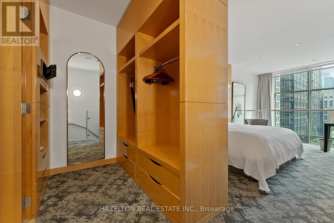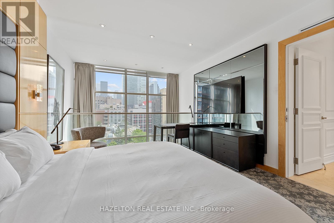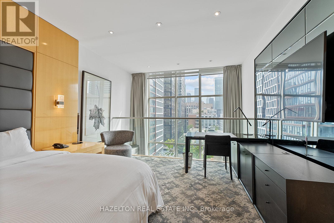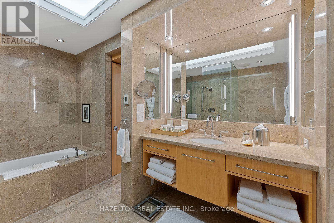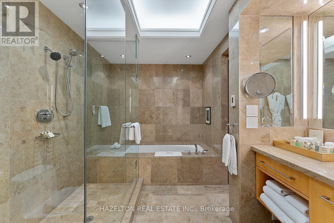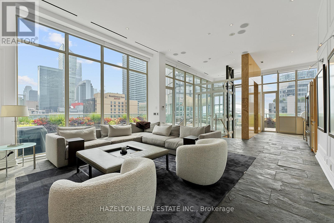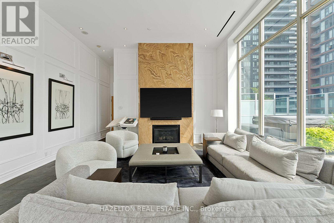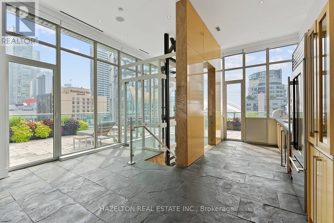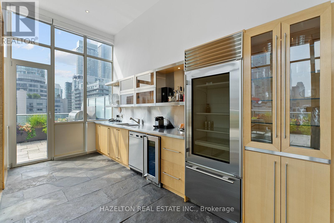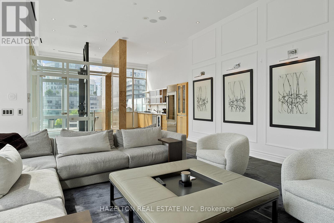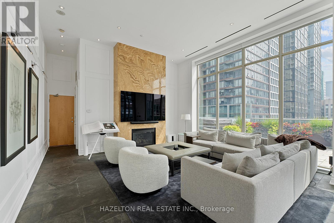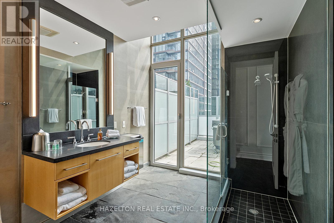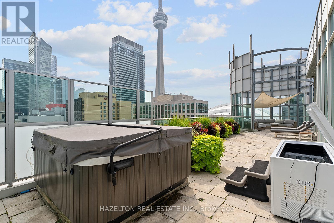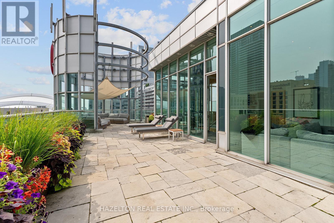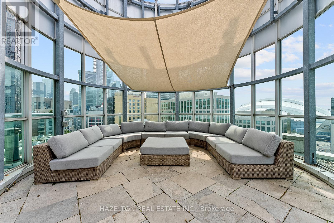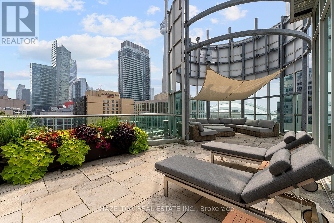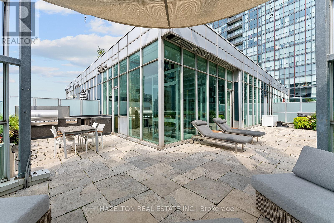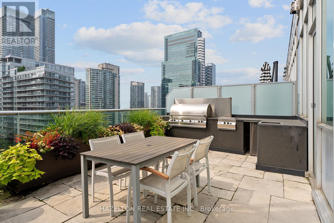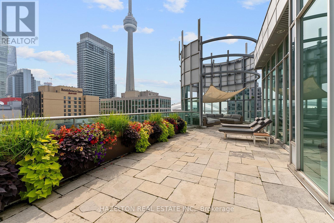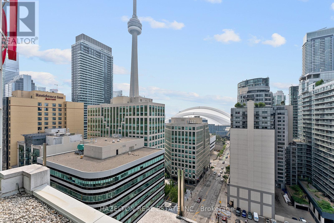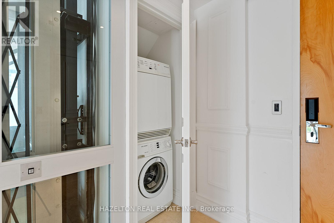1512 - 36 Blue Jays Way Street Toronto, Ontario M5V 3T3
$24,000 Monthly
Experience unparalleled luxury living in this breathtaking 5,000+ sq.ft. penthouse with a private 1,215 sq.ft. terrace offering unobstructed panoramic city views. This one-of-a-kind residence is defined by soaring ceilings, dramatic floor-to-ceiling windows, and refined designer finishes throughout.Upon entry, a private glass elevator welcomes you into a spacious open-concept living, dining, and chefs kitchen area, complemented by a separate dining room and a library with bar that is ideal for entertaining.The second level features two bedrooms, including a grand primary suite with its own den and a spa-inspired ensuite with tub and glass shower. The second bedroom offers a private entrance, an open walk-in closet, and a bathroom with both a glass shower and tub.Once you reach the top floor, you'll find an exclusive private entertaining space featuring a dramatic media room with 14 ceilings, a full indoor kitchen, spa-like bath, and fireplace. This area opens to a grand rooftop terrace overlooking the CN tower and Toronto skyline, complete with a hot tub, cold plunge, summer kitchen, and BBQ, making it perfect for hosting and entertaining.The building amenities include a 24-hour concierge and security, weekly housekeeping provided by the hotel, a fully equipped gym, steam rooms and saunas, an indoor saltwater pool with whirlpool, a rooftop terrace, as well as a boardroom and party room. The suite is available for short-term lease (minimum 3 to 9months). (id:24801)
Property Details
| MLS® Number | C12360317 |
| Property Type | Single Family |
| Community Name | Waterfront Communities C1 |
| Community Features | Pets Allowed With Restrictions |
| Features | Balcony, In Suite Laundry |
| Parking Space Total | 1 |
| Pool Type | Indoor Pool |
| View Type | City View, View Of Water |
Building
| Bathroom Total | 5 |
| Bedrooms Above Ground | 2 |
| Bedrooms Below Ground | 1 |
| Bedrooms Total | 3 |
| Amenities | Security/concierge, Exercise Centre, Party Room |
| Appliances | Dryer, Washer |
| Basement Type | None |
| Cooling Type | Central Air Conditioning |
| Exterior Finish | Concrete |
| Fireplace Present | Yes |
| Half Bath Total | 2 |
| Heating Fuel | Natural Gas |
| Heating Type | Forced Air |
| Stories Total | 3 |
| Size Interior | 4,000 - 4,249 Ft2 |
| Type | Apartment |
Parking
| Attached Garage | |
| Garage |
Land
| Acreage | No |
Contact Us
Contact us for more information
Dalia Zini
Salesperson
(416) 662-0244
158 Davenport Rd 2nd Flr
Toronto, Ontario M5R 1J2
(416) 924-3779
(647) 351-4370


