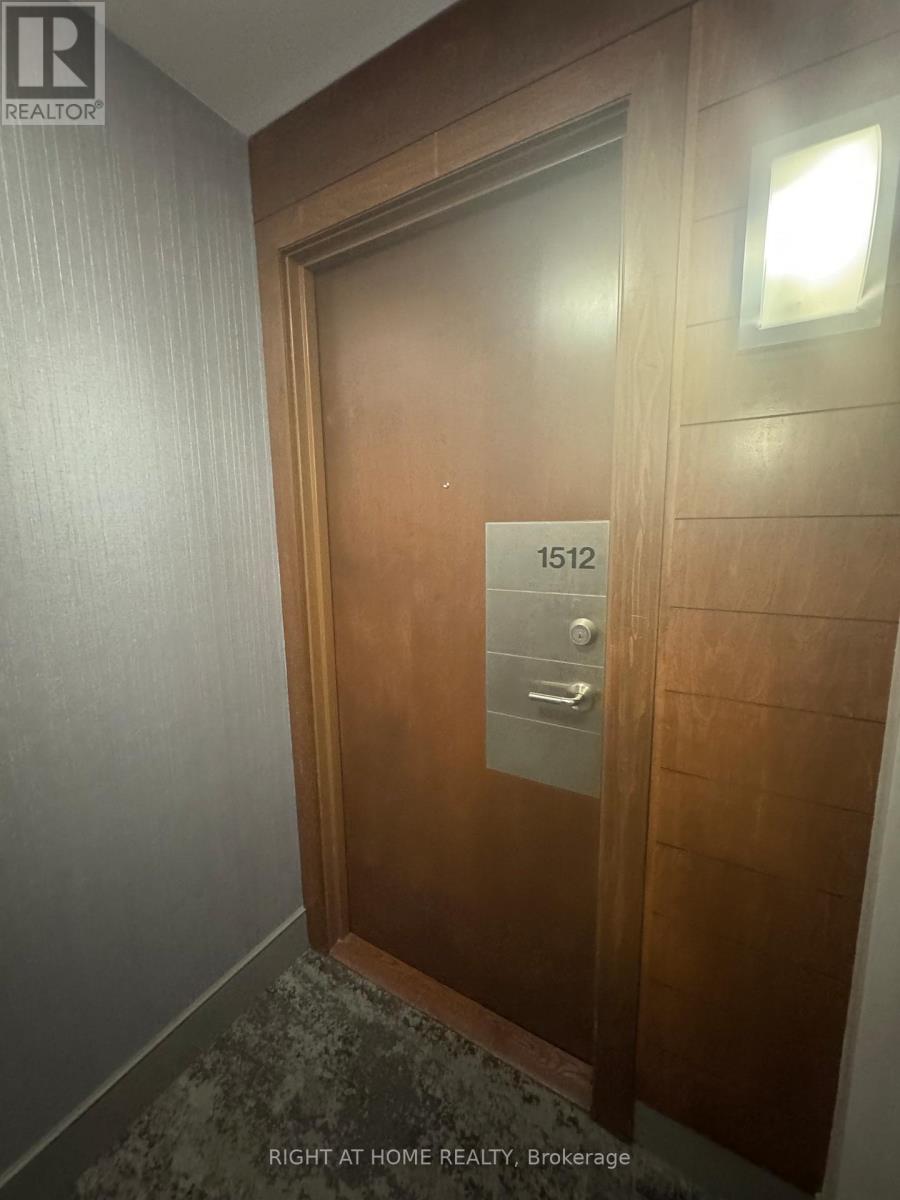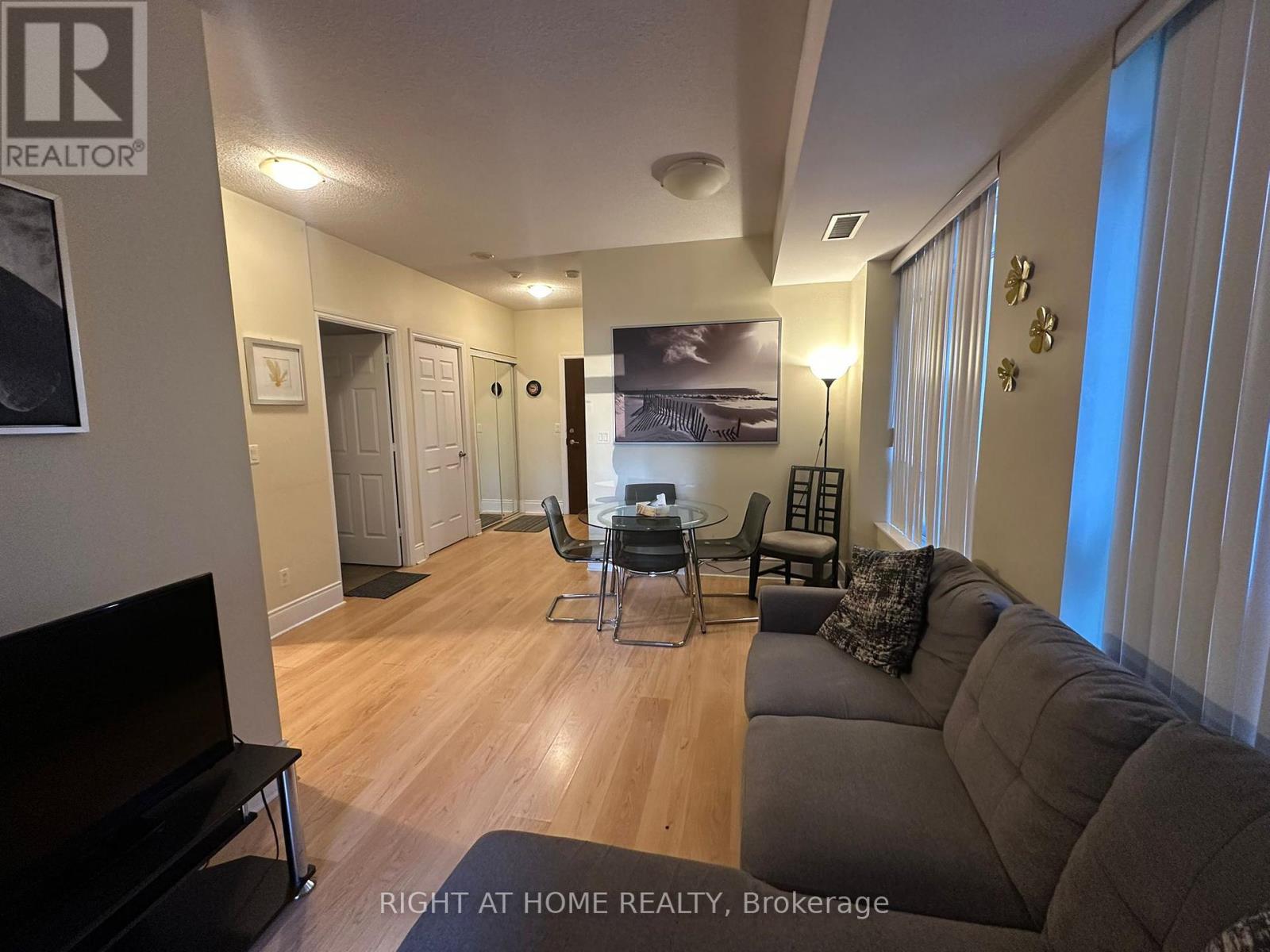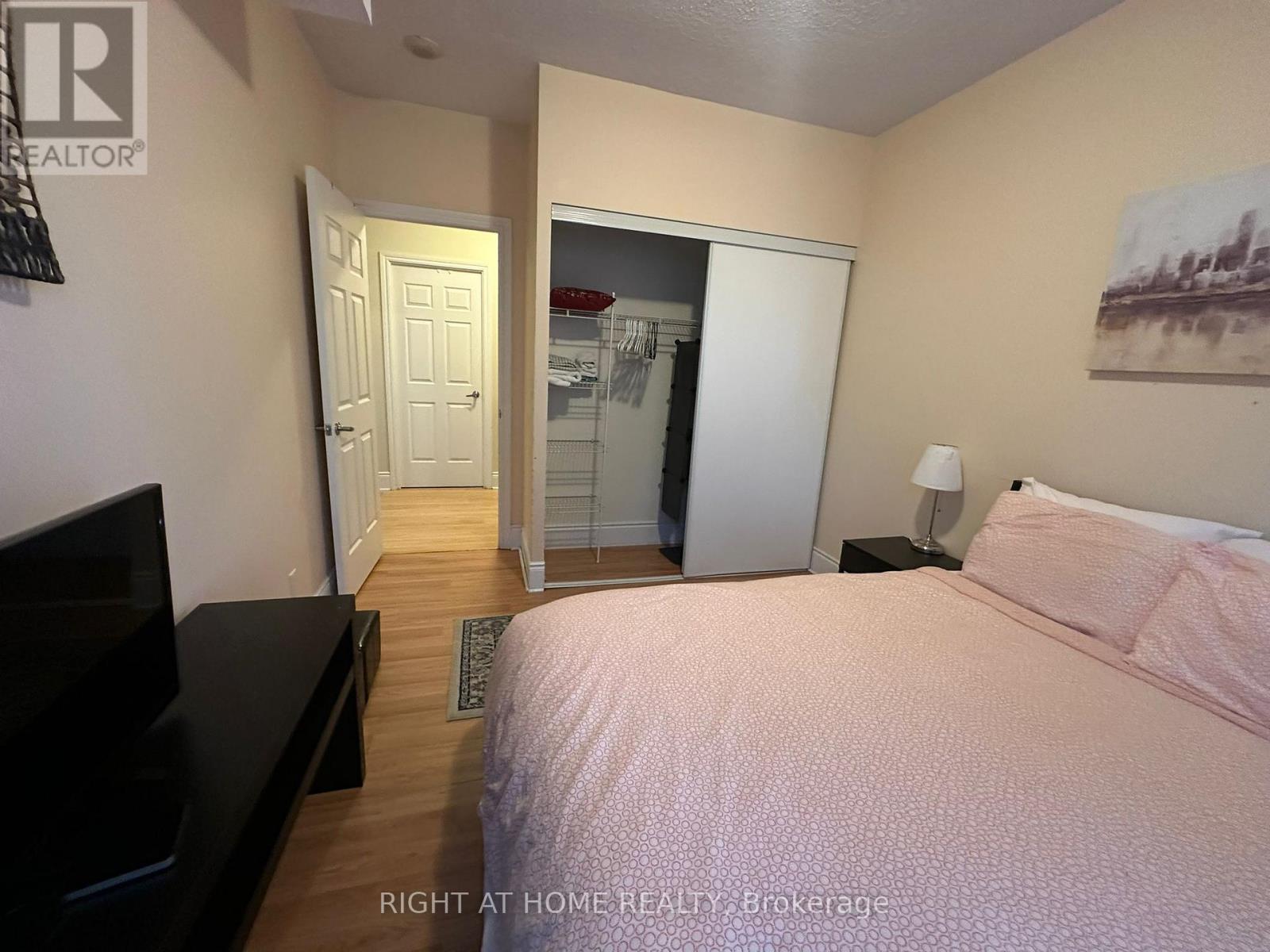1512 - 310 Burnhamthorpe Road W Mississauga, Ontario L5B 3Y9
$2,650 Monthly
Welcome to Suite 1512 at 310 Burnhamthorpe Road West in the Award-Winning Tridel-built Grand Ovation luxury condominium! This bright and spacious 2-bed, 1-bath corner unit with walk-out balcony, ensuite laundry, and underground parking with water and heat utilities included offers the perfect blend of convenience, comfort, and modern living. In stark contrast to modern condominiums, this unit offers the most sought after feature in condo living--space--with its two well-sized bedrooms and generous living area. The kitchen comes equipped with all appliances and the laundry space is in-suite. A quaint balcony space is also available for those relaxing summer evenings. If the unit itself wasn't enough, the building boasts an impressive variety of contemporary amenities including Swimming Pool, Sauna, Billiards Room, Party Hall with Walk-Out Garden, 24H Concierge, and more! On top of that, some of Mississauga's major amenities are within walking-distance like Square One Shopping Centre, Celebration Square, Mississauga Central Library, Mohawk College, Sheridan College, YMCA, Living Arts Centre, Restaurants, and so much more! **** EXTRAS **** Parking Included, Appliances Included, Heat & Water Utilities Included (id:24801)
Property Details
| MLS® Number | W11934018 |
| Property Type | Single Family |
| Community Name | City Centre |
| Amenities Near By | Hospital, Park, Public Transit, Schools |
| Community Features | Pet Restrictions |
| Features | Balcony, Carpet Free |
| Parking Space Total | 1 |
| Pool Type | Indoor Pool |
Building
| Bathroom Total | 1 |
| Bedrooms Above Ground | 2 |
| Bedrooms Total | 2 |
| Amenities | Security/concierge, Exercise Centre, Party Room, Visitor Parking |
| Appliances | Dishwasher, Dryer, Freezer, Microwave, Oven, Refrigerator, Stove, Washer |
| Cooling Type | Central Air Conditioning |
| Exterior Finish | Concrete |
| Fire Protection | Security Guard |
| Flooring Type | Ceramic, Laminate |
| Heating Fuel | Natural Gas |
| Heating Type | Forced Air |
| Size Interior | 700 - 799 Ft2 |
| Type | Apartment |
Parking
| Underground |
Land
| Acreage | No |
| Land Amenities | Hospital, Park, Public Transit, Schools |
Rooms
| Level | Type | Length | Width | Dimensions |
|---|---|---|---|---|
| Ground Level | Kitchen | Measurements not available | ||
| Ground Level | Living Room | Measurements not available | ||
| Ground Level | Dining Room | Measurements not available | ||
| Ground Level | Primary Bedroom | Measurements not available | ||
| Ground Level | Bedroom 2 | Measurements not available |
Contact Us
Contact us for more information
Shaheer Ahmed
Salesperson
242 King Street East #1
Oshawa, Ontario L1H 1C7
(905) 665-2500
























