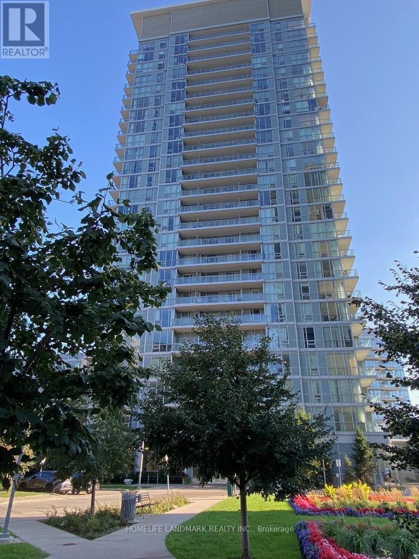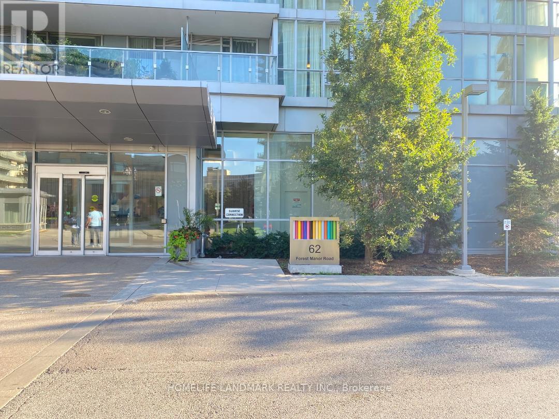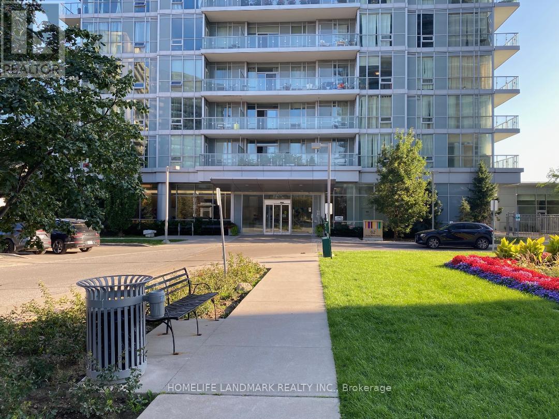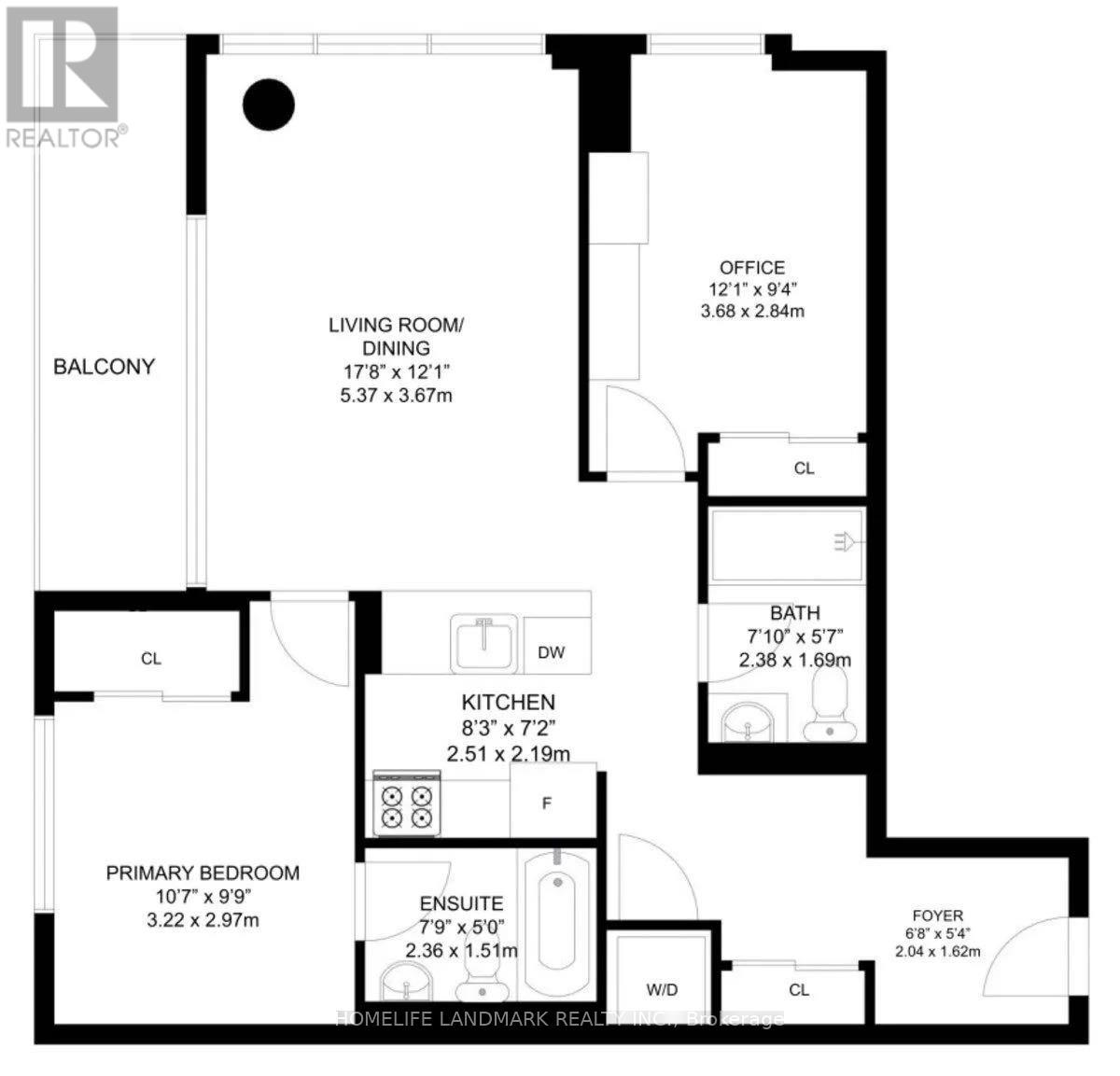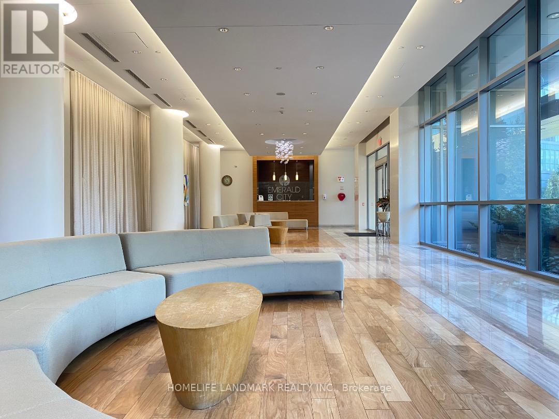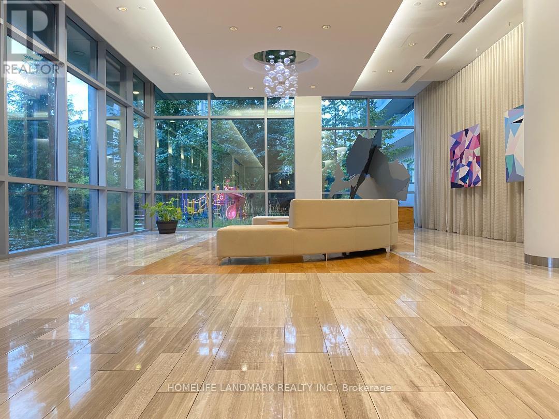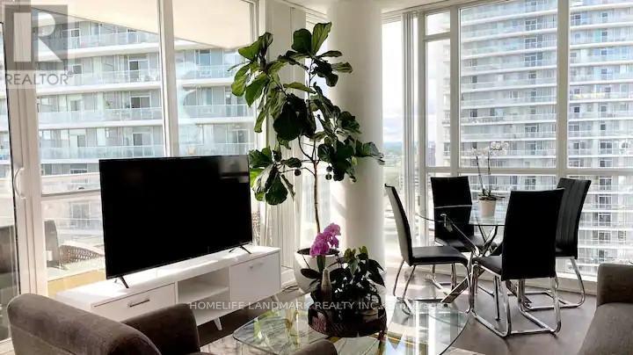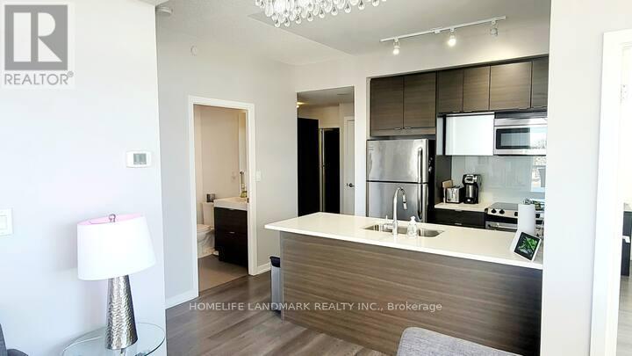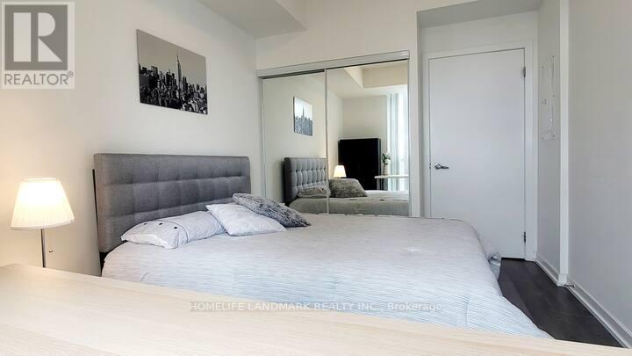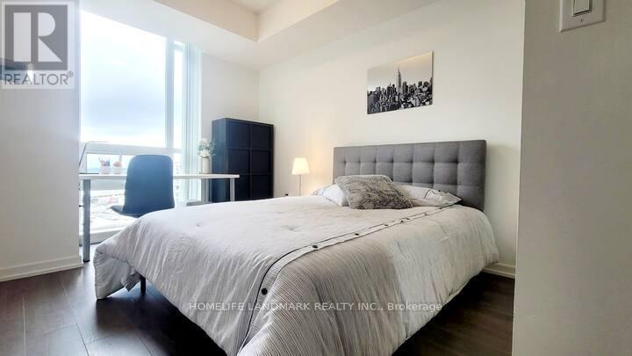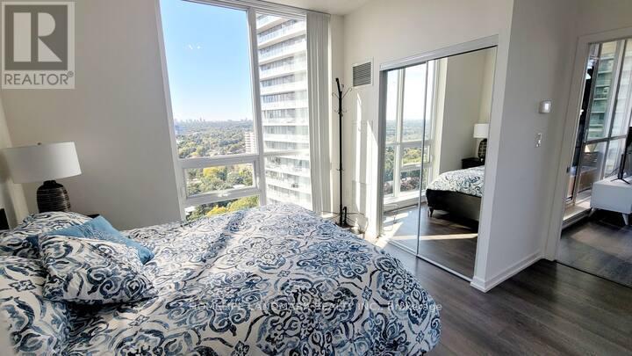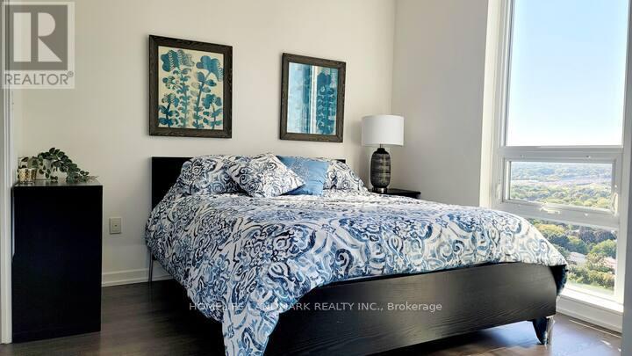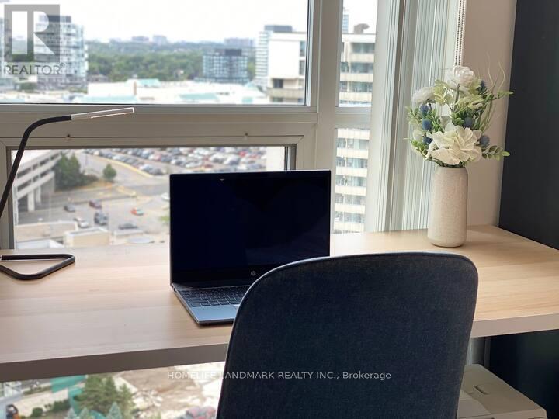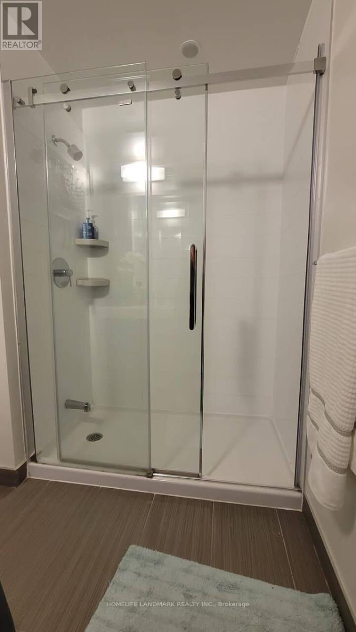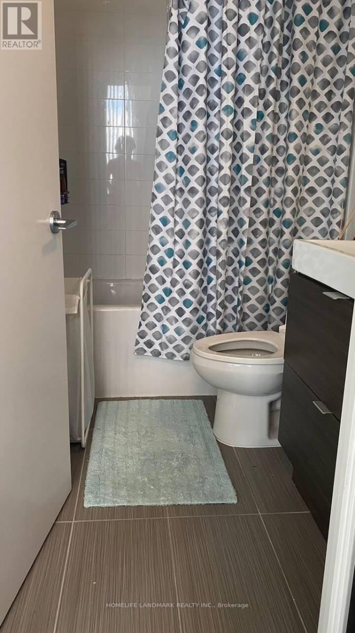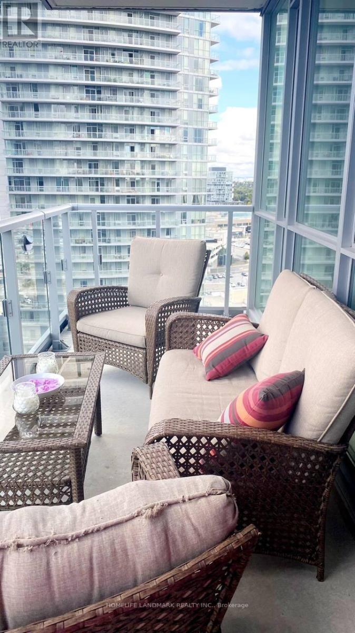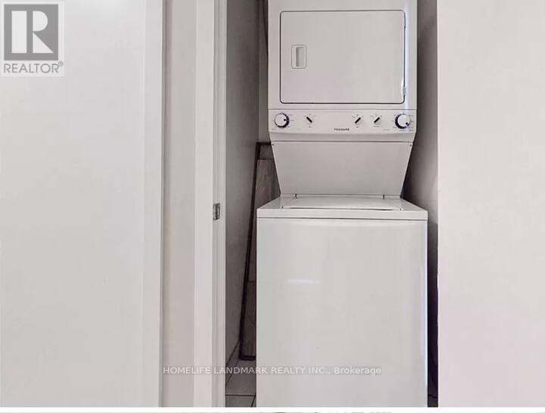1511 - 62 Forest Manor Road Toronto, Ontario M2J 0B6
2 Bedroom
2 Bathroom
800 - 899 ft2
Central Air Conditioning
Forced Air
$3,000 Monthly
Location, Location, Location, Spacious & Bright Emerald City Condo, Unobstructed Breathtaking View, 2 Br 2 Wr, Open Concept, Morden Kitchen, 9Ft Ceilings, Steps To Subway, Fairview Mall, TNT Supermarket, Easy Access to Seneca College, Highway 401/404/DVP, Hospital, Ikea, Shopping Mall and Restaurants...Room Picture are From the Previous Tenant. (id:24801)
Property Details
| MLS® Number | C12554154 |
| Property Type | Single Family |
| Community Name | Henry Farm |
| Community Features | Pets Not Allowed |
| Features | Balcony |
| Parking Space Total | 1 |
Building
| Bathroom Total | 2 |
| Bedrooms Above Ground | 2 |
| Bedrooms Total | 2 |
| Age | 6 To 10 Years |
| Amenities | Security/concierge, Recreation Centre, Exercise Centre, Party Room, Visitor Parking, Storage - Locker |
| Appliances | Dishwasher, Dryer, Microwave, Stove, Washer, Refrigerator |
| Basement Type | None |
| Cooling Type | Central Air Conditioning |
| Exterior Finish | Concrete |
| Heating Fuel | Natural Gas |
| Heating Type | Forced Air |
| Size Interior | 800 - 899 Ft2 |
| Type | Apartment |
Parking
| Underground | |
| Garage |
Land
| Acreage | No |
Rooms
| Level | Type | Length | Width | Dimensions |
|---|---|---|---|---|
| Flat | Living Room | 5.37 m | 3.67 m | 5.37 m x 3.67 m |
| Flat | Dining Room | 5.37 m | 3.67 m | 5.37 m x 3.67 m |
| Flat | Kitchen | 2.51 m | 2.19 m | 2.51 m x 2.19 m |
| Flat | Primary Bedroom | 3.22 m | 2.97 m | 3.22 m x 2.97 m |
| Flat | Bedroom 2 | 3.68 m | 2.84 m | 3.68 m x 2.84 m |
https://www.realtor.ca/real-estate/29113581/1511-62-forest-manor-road-toronto-henry-farm-henry-farm
Contact Us
Contact us for more information
Larry Yao
Salesperson
Homelife Landmark Realty Inc.
7240 Woodbine Ave Unit 103
Markham, Ontario L3R 1A4
7240 Woodbine Ave Unit 103
Markham, Ontario L3R 1A4
(905) 305-1600
(905) 305-1609
www.homelifelandmark.com/


