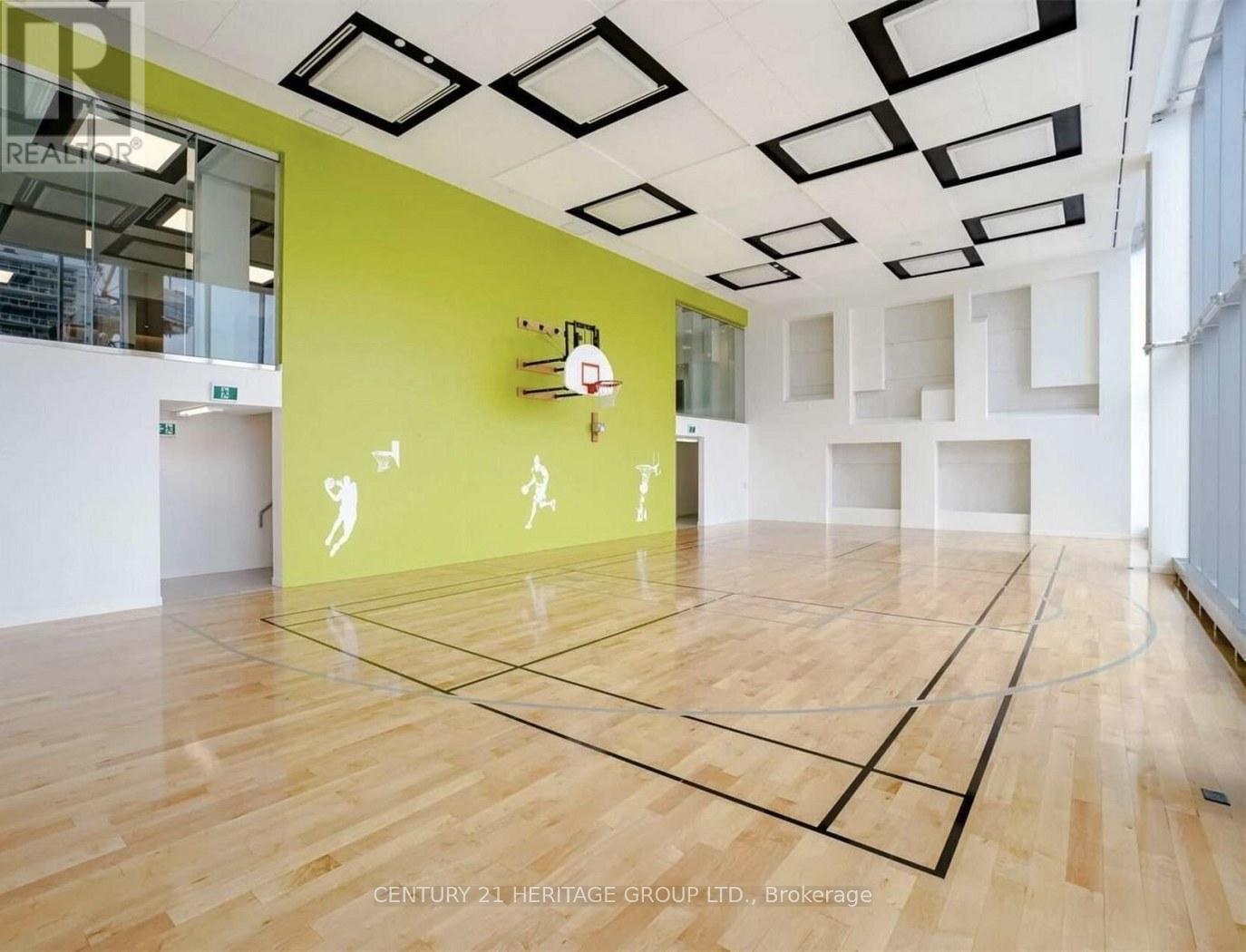1511 - 195 Redpath Avenue Toronto, Ontario M4P 0E4
$649,000Maintenance, Heat, Common Area Maintenance, Insurance, Water
$464.17 Monthly
Maintenance, Heat, Common Area Maintenance, Insurance, Water
$464.17 MonthlyWelcome to Luxury Citylights on Broadway South Tower. Bright 1+1 unit with 2 bath. Living room walking out to a large 111 sf balcony. Master Bedroom with 4 pc ensuite and a large Den can be used as Home Office or 2nd bedroom. Public Transit at door steps, walk to Yonge Eglinton subway station and the Eglinton Cross Town LRT. Close to shopping, groceries, banks and restaurants. Full facilities with Gym, outdoor pool, exercise room, etc. **** EXTRAS **** ELFs, Window Coverings, S/S Fridge, B/I cooktop, oven, dishwasher, microwave, washer and dryer. (id:24801)
Property Details
| MLS® Number | C11926229 |
| Property Type | Single Family |
| Neigbourhood | Yonge & Eglinton |
| Community Name | Mount Pleasant West |
| Amenities Near By | Park, Public Transit |
| Community Features | Pet Restrictions |
| Features | Balcony |
Building
| Bathroom Total | 2 |
| Bedrooms Above Ground | 1 |
| Bedrooms Below Ground | 1 |
| Bedrooms Total | 2 |
| Amenities | Security/concierge, Exercise Centre, Party Room, Storage - Locker |
| Cooling Type | Central Air Conditioning |
| Exterior Finish | Concrete |
| Flooring Type | Laminate |
| Heating Fuel | Natural Gas |
| Heating Type | Forced Air |
| Size Interior | 500 - 599 Ft2 |
| Type | Apartment |
Parking
| Underground |
Land
| Acreage | No |
| Land Amenities | Park, Public Transit |
Rooms
| Level | Type | Length | Width | Dimensions |
|---|---|---|---|---|
| Flat | Living Room | 3.1 m | 3.3 m | 3.1 m x 3.3 m |
| Flat | Dining Room | 2.03 m | 2.62 m | 2.03 m x 2.62 m |
| Flat | Kitchen | 2.03 m | 2.62 m | 2.03 m x 2.62 m |
| Flat | Primary Bedroom | 2.7 m | 3.53 m | 2.7 m x 3.53 m |
| Flat | Den | 2.1 m | 2.26 m | 2.1 m x 2.26 m |
Contact Us
Contact us for more information
Dennis Wong
Broker
11160 Yonge St # 3 & 7
Richmond Hill, Ontario L4S 1H5
(905) 883-8300
(905) 883-8301
www.homesbyheritage.ca
























