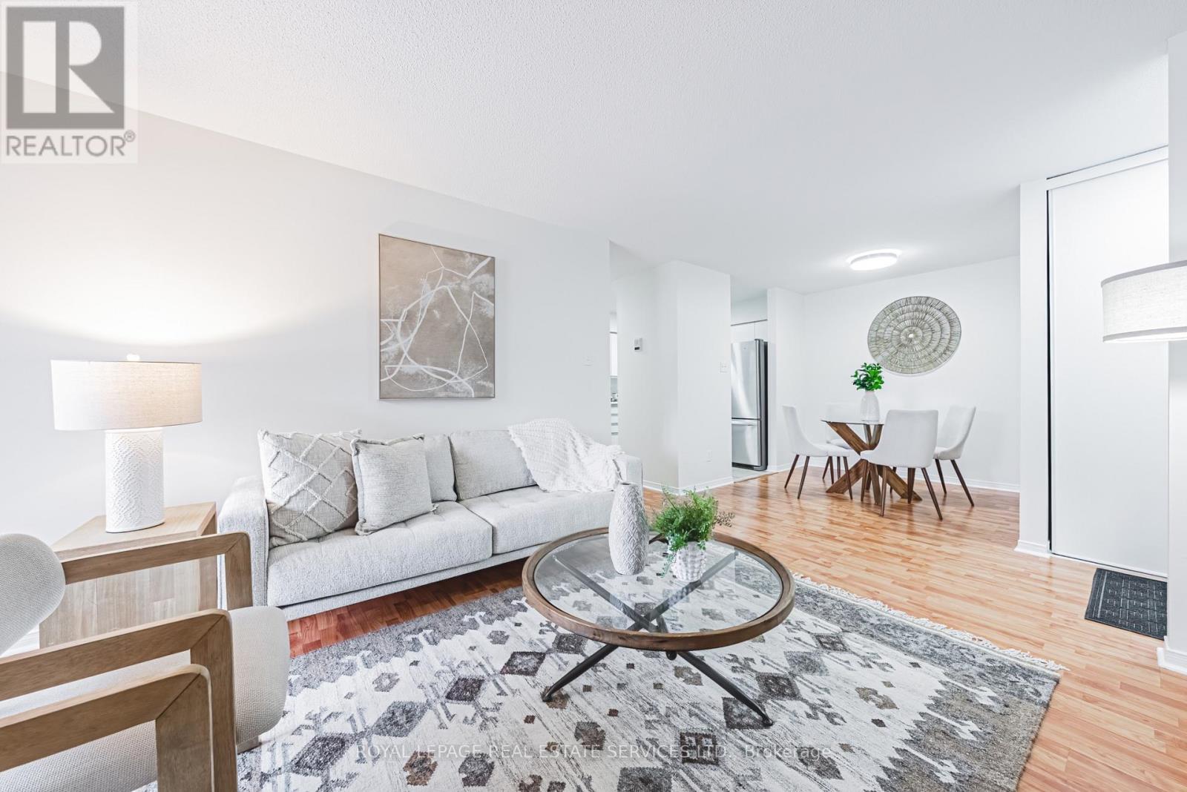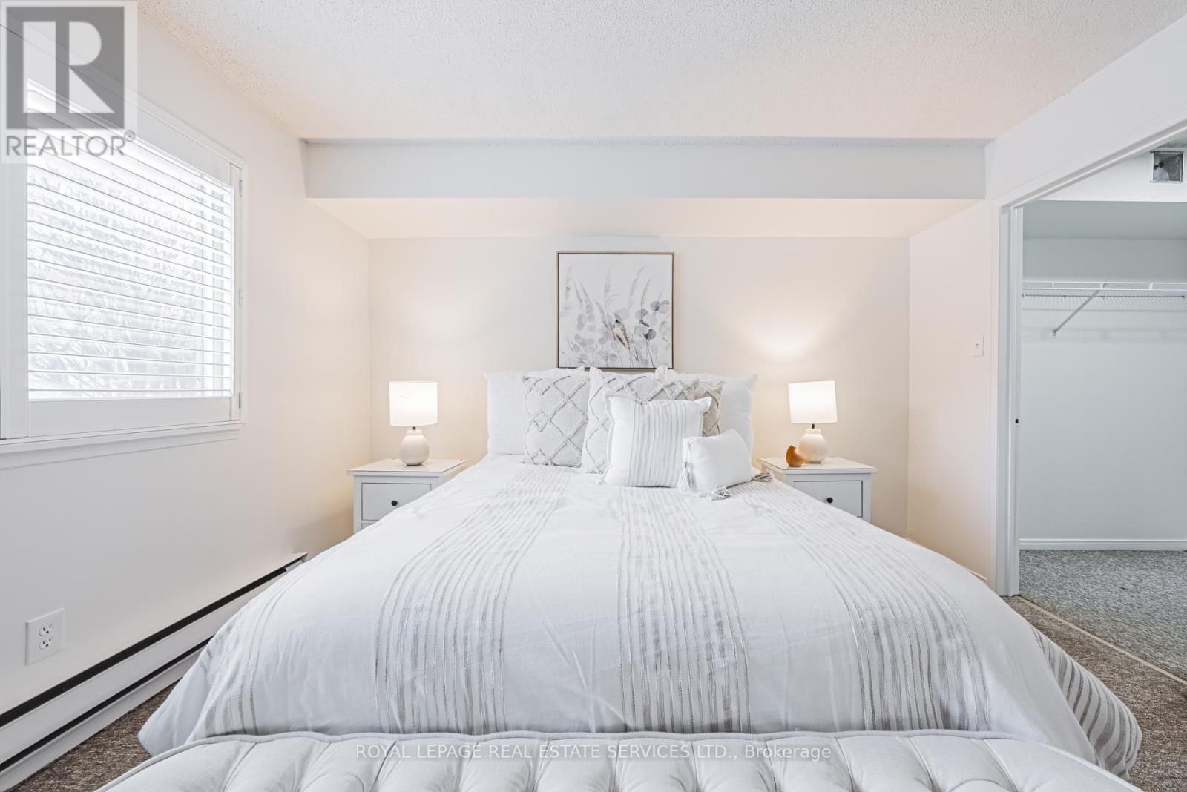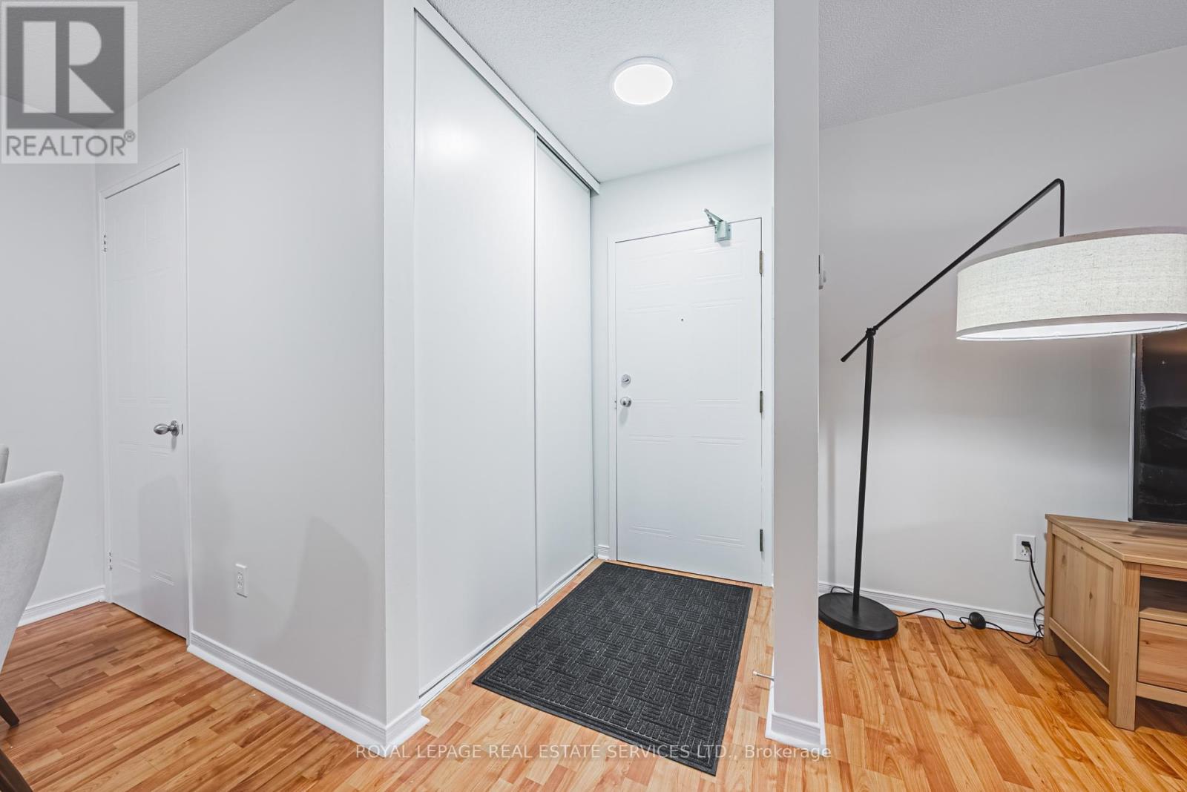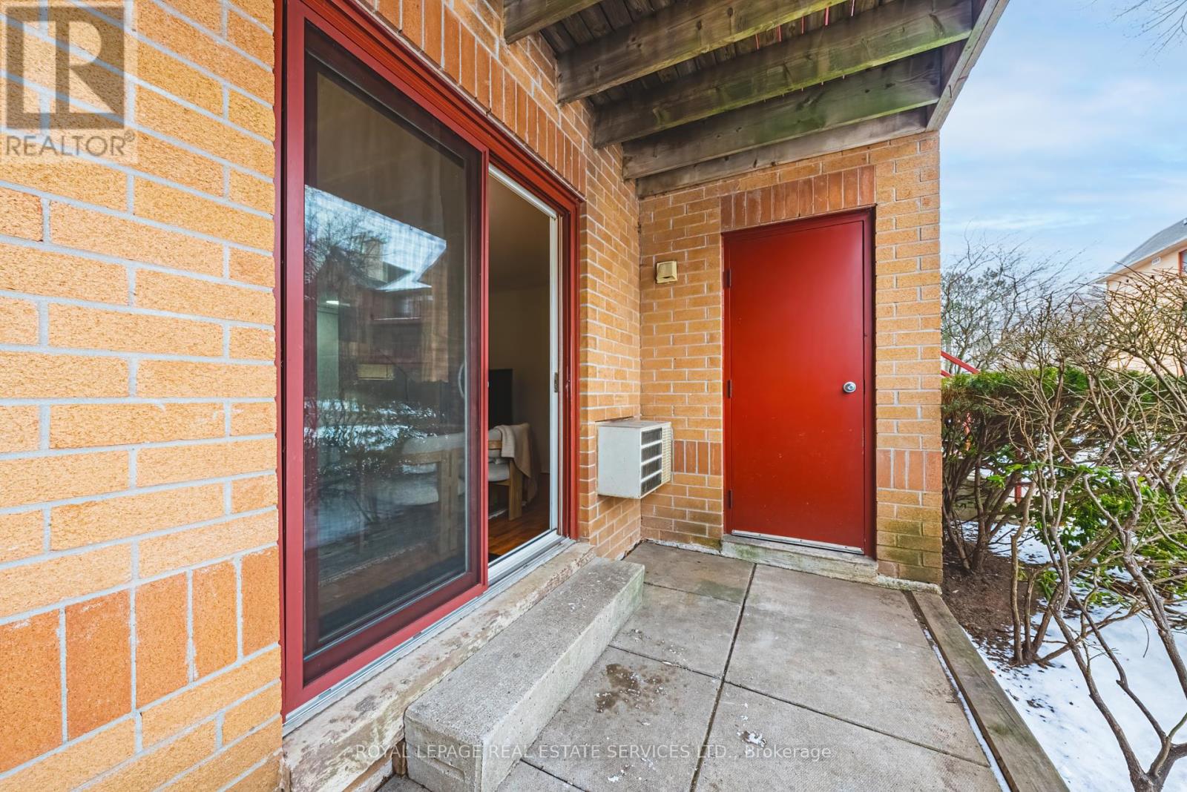1511 - 1482 Pilgrims Way Oakville, Ontario L6M 3G7
$540,000Maintenance, Water, Common Area Maintenance, Insurance, Parking
$583.49 Monthly
Maintenance, Water, Common Area Maintenance, Insurance, Parking
$583.49 MonthlyCharming Two Bedroom Ground Level Condo in Desirable Glen Abbey Neighbourhood. Featuring owned parking spot conveniently located close to unit. Spacious layout with a separate dining area and living room with wood fireplace! Cute kitchen with a walk-in pantry. Two generous sized bedrooms with lots of light and California Shutters. Primary Bedroom features a large walk-in closet. This home includes a full bathroom with functionally designed washer and dryer. Updated lighting and freshly painted throughout. Great Patio size and storage locker. Glen Abbey is known for its family-friendly atmosphere and strong sense of community. Walking distance to a fantastic complex that offers groceries and various amenities. Enjoy local parks and recreational facilities, this location truly has it all. (id:24801)
Property Details
| MLS® Number | W11925793 |
| Property Type | Single Family |
| Community Name | 1007 - GA Glen Abbey |
| CommunityFeatures | Pet Restrictions |
| ParkingSpaceTotal | 1 |
Building
| BathroomTotal | 1 |
| BedroomsAboveGround | 2 |
| BedroomsTotal | 2 |
| Amenities | Recreation Centre, Sauna, Visitor Parking, Storage - Locker |
| Appliances | Dishwasher, Dryer, Refrigerator, Stove, Washer |
| CoolingType | Wall Unit |
| ExteriorFinish | Brick |
| FireplacePresent | Yes |
| HeatingFuel | Electric |
| HeatingType | Baseboard Heaters |
| SizeInterior | 899.9921 - 998.9921 Sqft |
| Type | Apartment |
Land
| Acreage | No |
Rooms
| Level | Type | Length | Width | Dimensions |
|---|---|---|---|---|
| Main Level | Primary Bedroom | 3.5 m | 3.7 m | 3.5 m x 3.7 m |
| Main Level | Bedroom 2 | 2.5 m | 3.7 m | 2.5 m x 3.7 m |
| Main Level | Dining Room | 2.4 m | 2.2 m | 2.4 m x 2.2 m |
| Main Level | Living Room | 4 m | 4.3 m | 4 m x 4.3 m |
| Main Level | Kitchen | 2 m | 2.7 m | 2 m x 2.7 m |
| Main Level | Bathroom | 3 m | 1.75 m | 3 m x 1.75 m |
| Main Level | Pantry | 1.5 m | 1.5 m | 1.5 m x 1.5 m |
| Main Level | Storage | 1.5 m | 1.5 m | 1.5 m x 1.5 m |
Interested?
Contact us for more information
Genevieve Mcgaffin
Salesperson
231 Oak Park Blvd #400a
Oakville, Ontario L6H 7S8






























