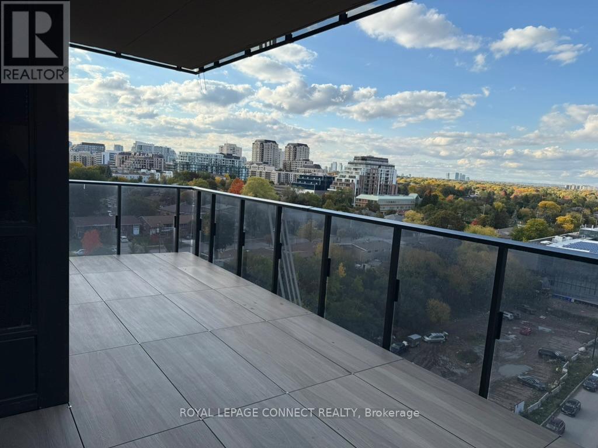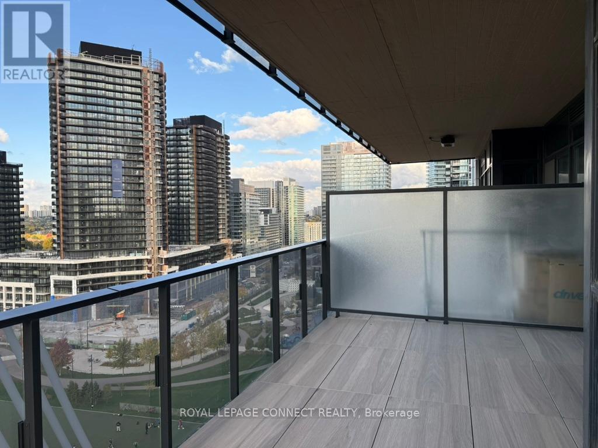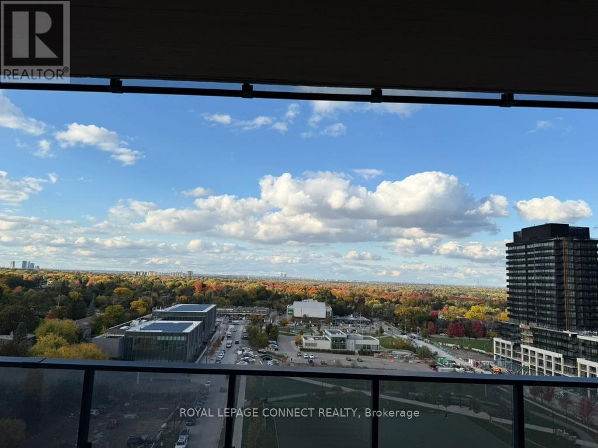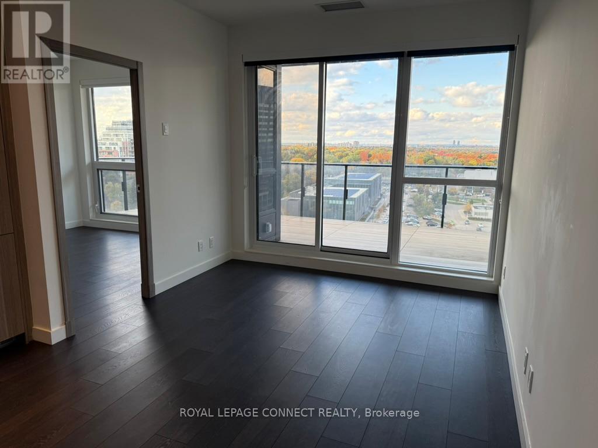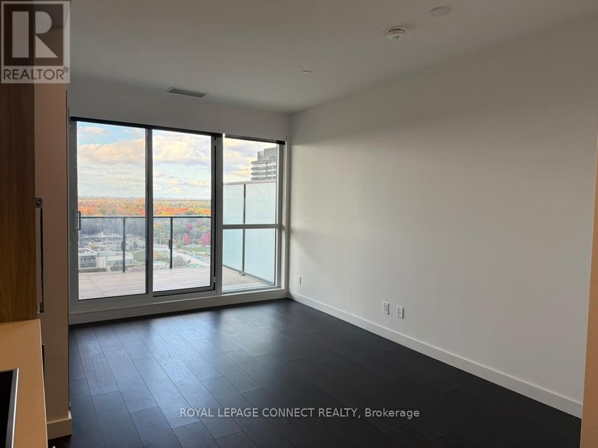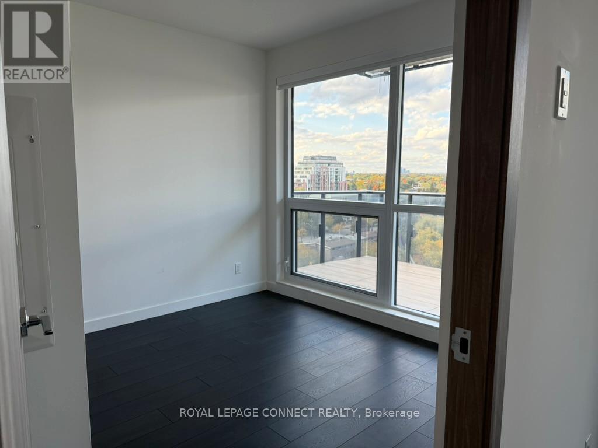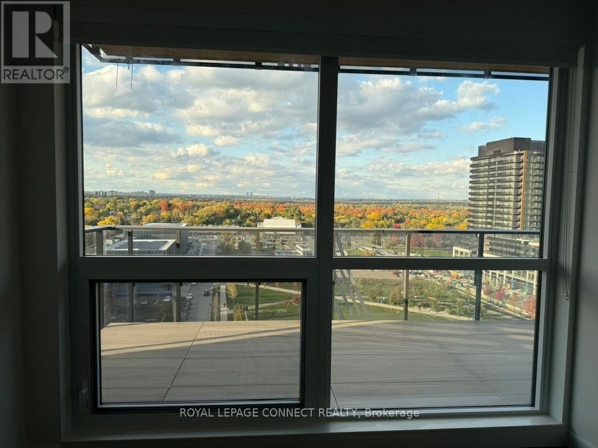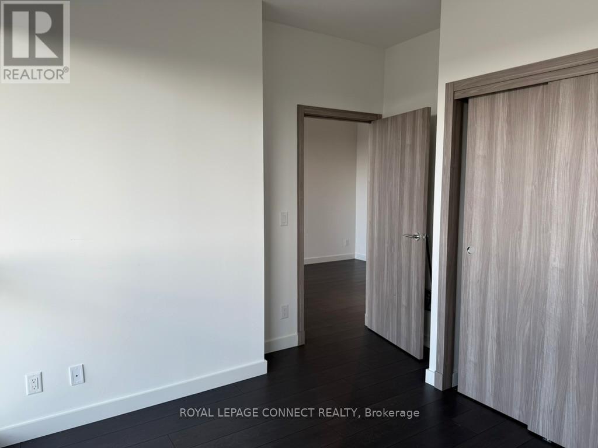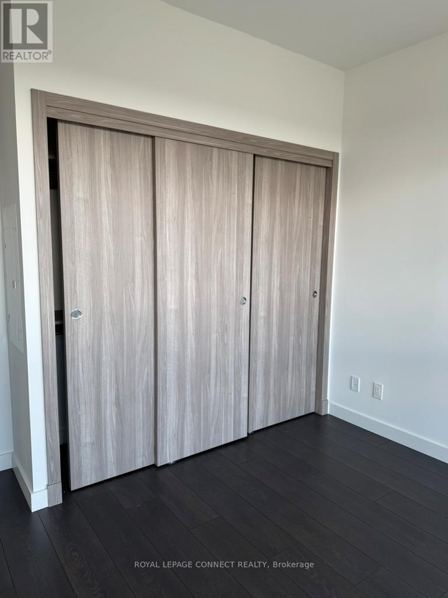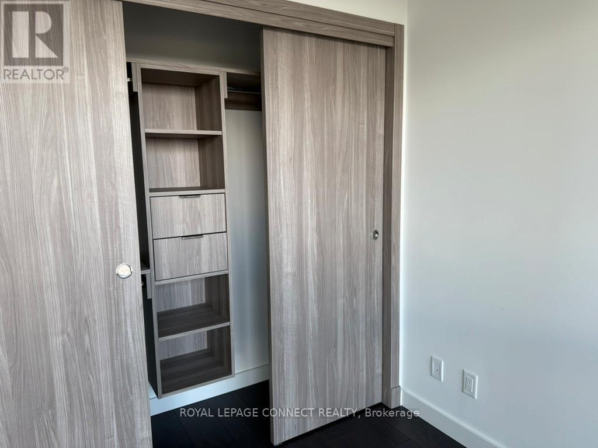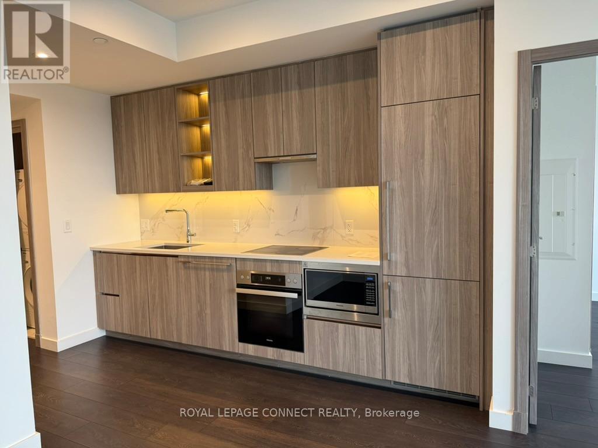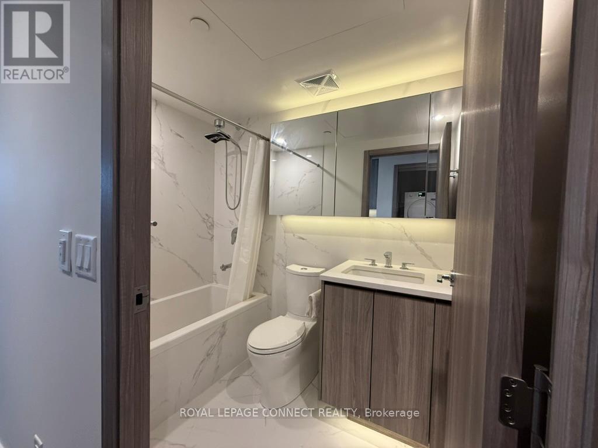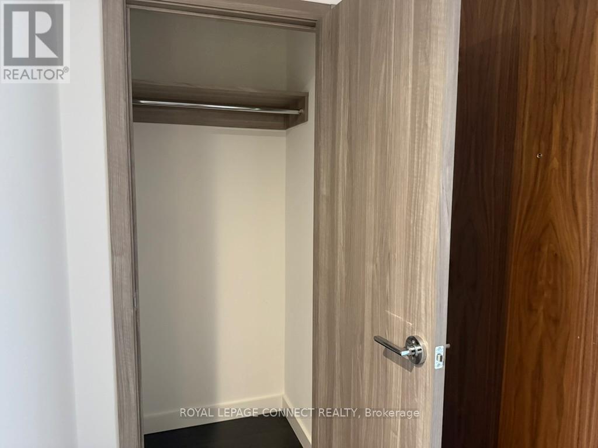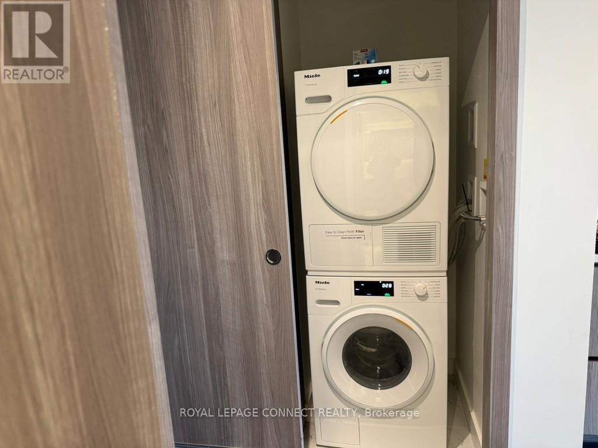1510 - 25 Mcmahon Drive Toronto, Ontario M2K 0J1
$2,580 Monthly
Welcome to Saison Condominiums! This high floor bright suite offers a spacious 1 bedroom layout with unobstructed, panoramic views to the North. Featuring an open-concept layout, soaring 9-ft ceilings, and floor-to-ceiling windows with the best view in the complex. The modern kitchen includes integrated Bosch appliances, a stone countertop, large cabinetry and shelving systems for ample storage. The primary bedroom includes a large closet with full closet organizers. Residents of Saison Condominiums enjoy exclusive access to an 80,000 sq. ft. state-of-the-art mega club with 24-hour concierge service. Conveniently located just steps from the community centre and both Bassarion and Leslie Subway Stations, and with easy access to the 401, DVP, as well as a variety of shops and restaurants, this residence is truly in the heart of it all. Ready for immediate occupancy! (id:24801)
Property Details
| MLS® Number | C12478705 |
| Property Type | Single Family |
| Community Name | Bayview Village |
| Amenities Near By | Hospital, Park, Public Transit, Schools |
| Community Features | Pets Allowed With Restrictions, Community Centre |
| Features | Balcony, Carpet Free, In Suite Laundry |
| Parking Space Total | 1 |
Building
| Bathroom Total | 1 |
| Bedrooms Above Ground | 1 |
| Bedrooms Total | 1 |
| Age | 0 To 5 Years |
| Amenities | Car Wash, Security/concierge, Exercise Centre, Recreation Centre, Visitor Parking, Storage - Locker |
| Appliances | Oven - Built-in, Blinds, Dishwasher, Dryer, Oven, Hood Fan, Stove, Washer, Refrigerator |
| Basement Type | None |
| Cooling Type | Central Air Conditioning |
| Exterior Finish | Concrete |
| Fire Protection | Security Guard |
| Flooring Type | Laminate |
| Heating Fuel | Natural Gas |
| Heating Type | Forced Air |
| Size Interior | 500 - 599 Ft2 |
| Type | Apartment |
Parking
| Underground | |
| Garage |
Land
| Acreage | No |
| Land Amenities | Hospital, Park, Public Transit, Schools |
Rooms
| Level | Type | Length | Width | Dimensions |
|---|---|---|---|---|
| Flat | Living Room | 3.04 m | 4.85 m | 3.04 m x 4.85 m |
| Flat | Dining Room | 3.04 m | 4.85 m | 3.04 m x 4.85 m |
| Flat | Kitchen | 3.04 m | 4.85 m | 3.04 m x 4.85 m |
| Flat | Primary Bedroom | 3.1 m | 2.9 m | 3.1 m x 2.9 m |
Contact Us
Contact us for more information
Ardie Ghassemi
Broker
311 Roncesvalles Avenue
Toronto, Ontario M6R 2M6
(416) 588-8248
(416) 588-1877
www.royallepageconnect.com



